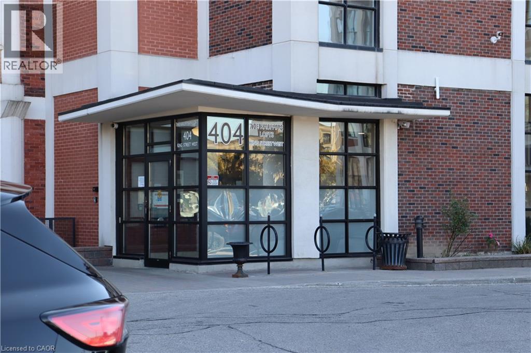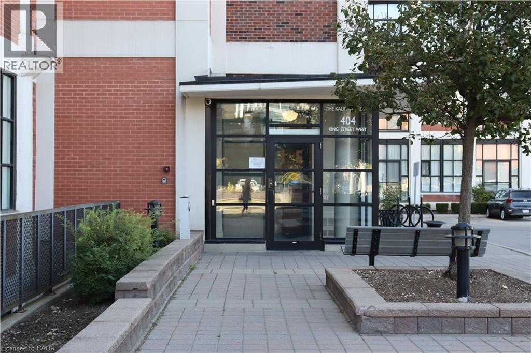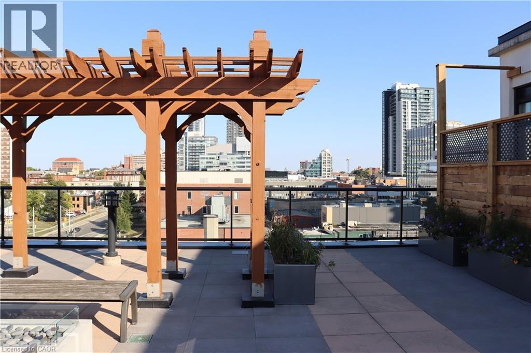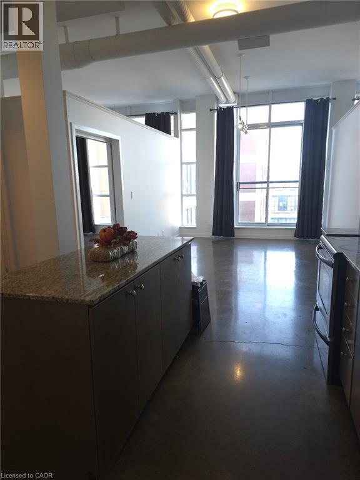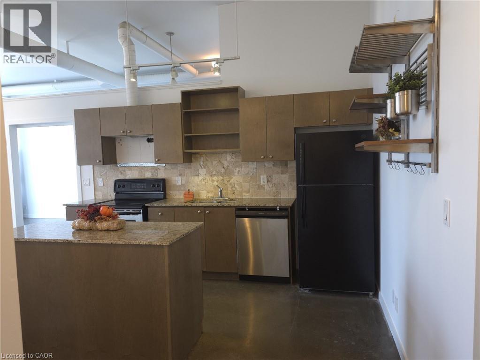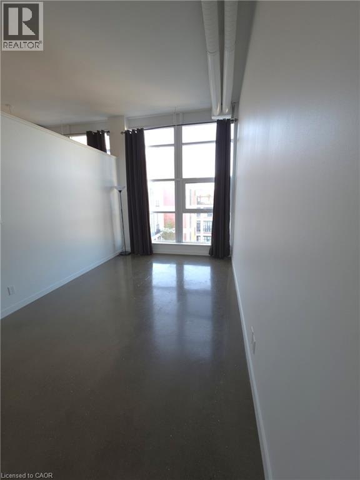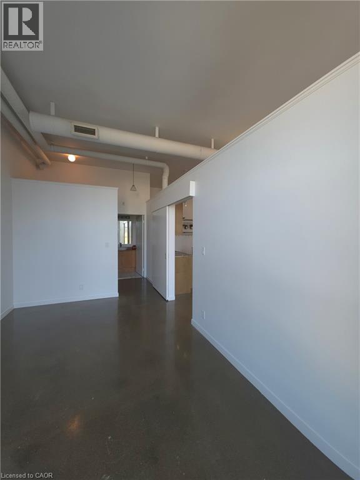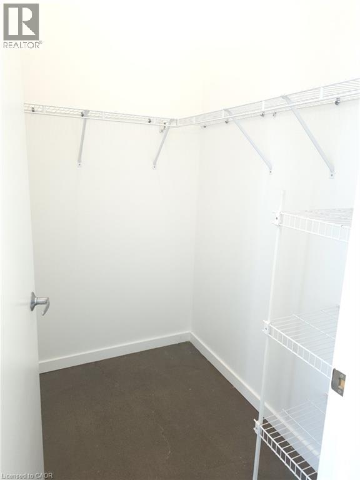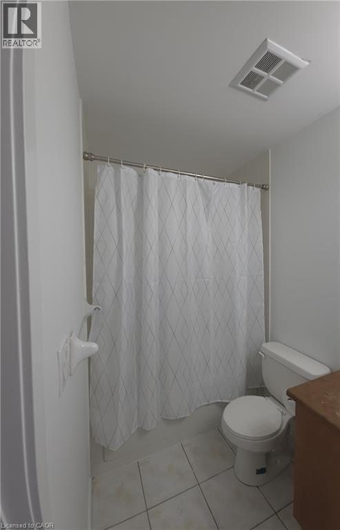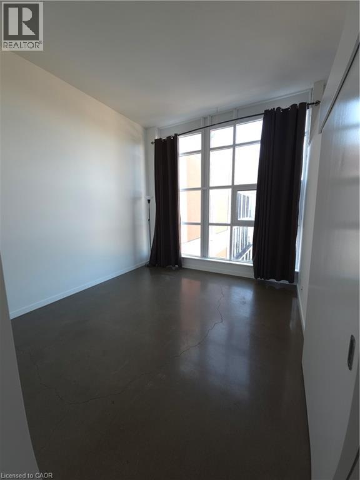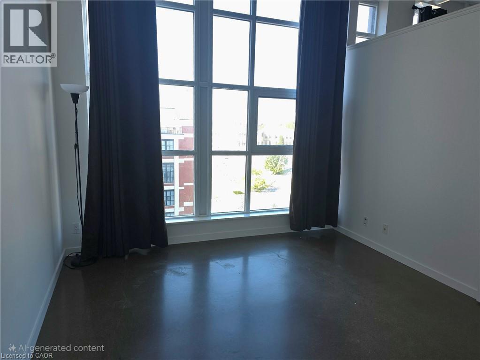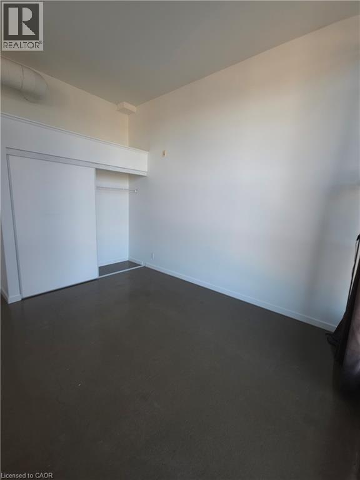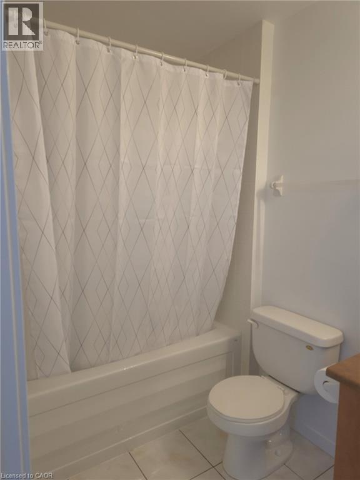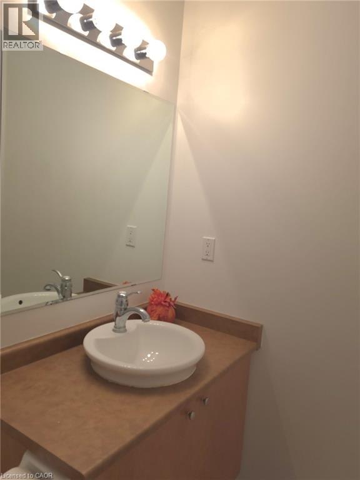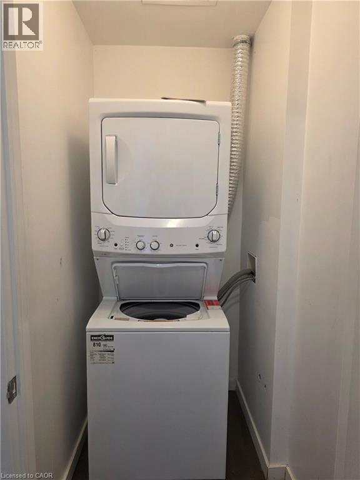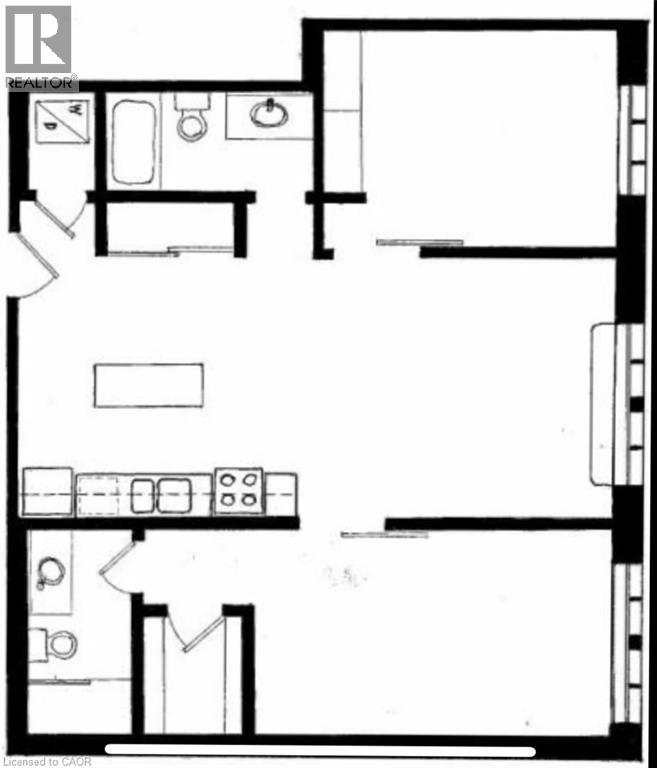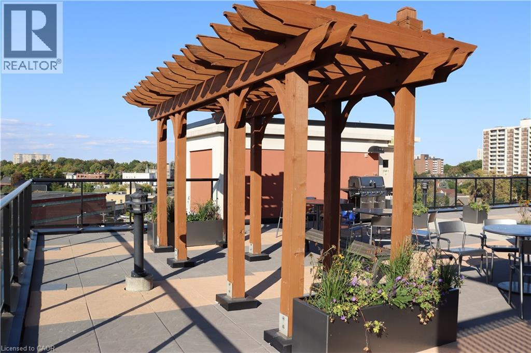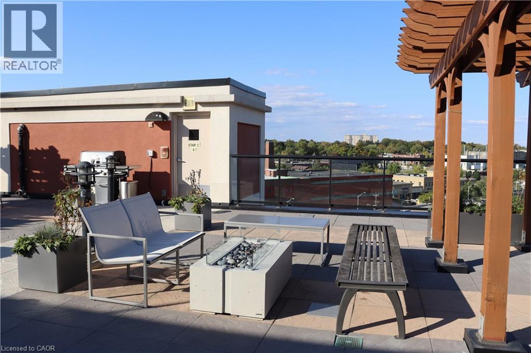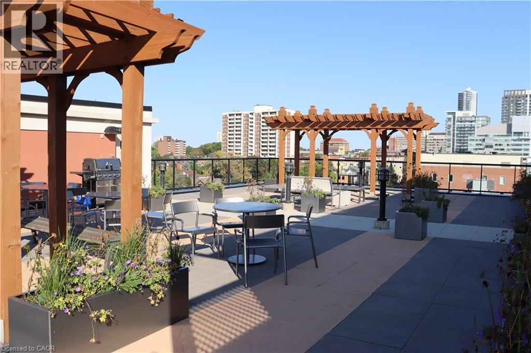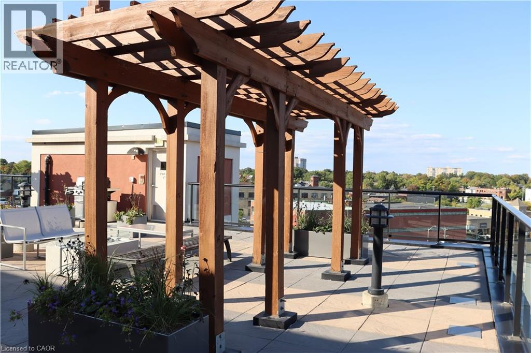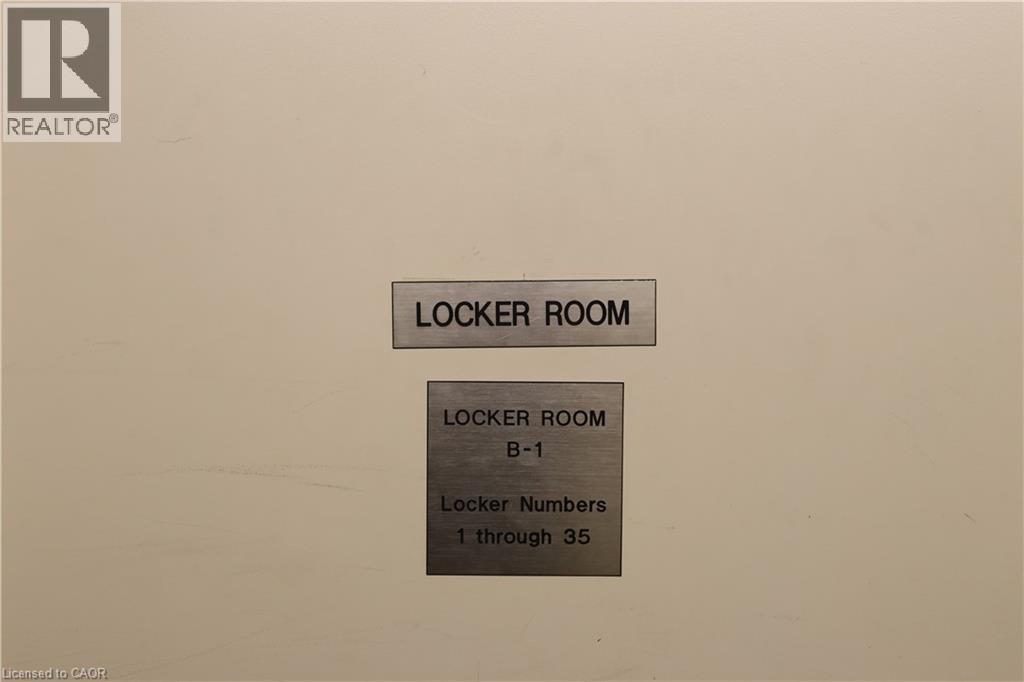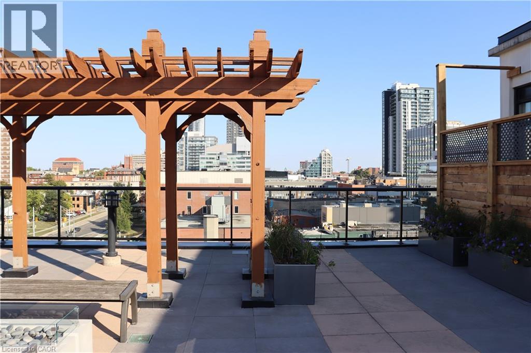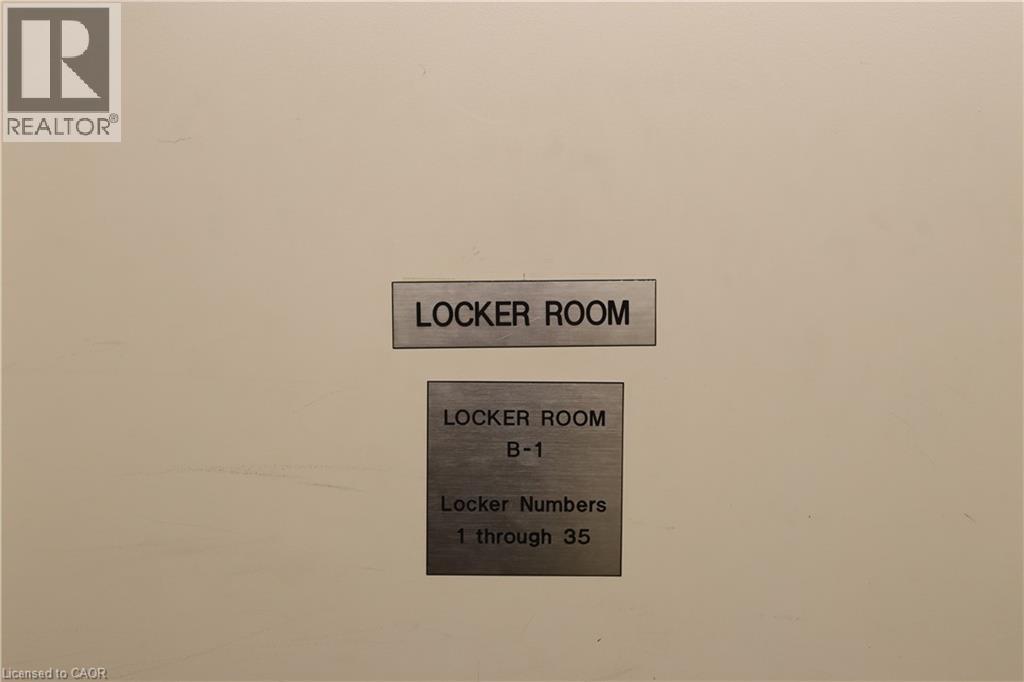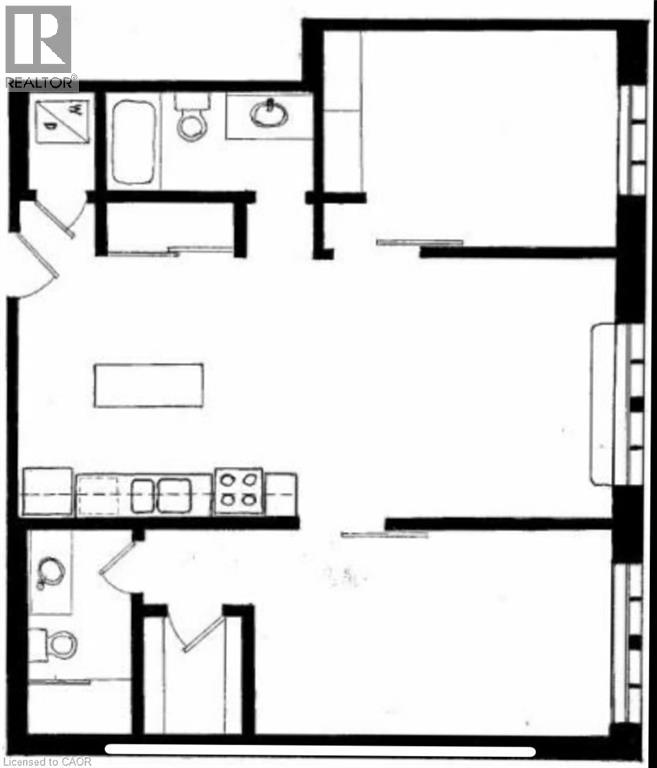2 Bedroom
2 Bathroom
980 sqft
Central Air Conditioning
Forced Air, Heat Pump
$2,500 Monthly
Insurance, Common Area Maintenance, Heat, Landscaping, Water, Parking
Exciting Lease Alert! Step into the ultimate urban oasis at Kaufman Lofts in the heart of Kitchener’s vibrant Innovation District! This 2-bed, 2-bath suite awaits – boasting a primo location that can’t be beaten! Picture yourself in this sun-soaked gem, featuring concrete floors, high ceilings, and massive windows that make the space pop with natural light! Plus, enjoy the convenience of in-suite laundry, 2 parking spots, storage locker, and access to the stunning rooftop terrace for top-tier relaxation or entertainment! Just a skip away from The Tannery, LRT station, D2L, MioVision, Vidyard, U of Waterloo’s Health Campus, Victoria Park, and tons of trendy spots! Don’t miss your chance to experience the perfect combo of style, location, and amenities at the Kaufman Lofts! Grab this fabulous opportunity while it’s hot! (id:46441)
Property Details
|
MLS® Number
|
40769124 |
|
Property Type
|
Single Family |
|
Amenities Near By
|
Airport, Park, Public Transit, Shopping |
|
Communication Type
|
Internet Access |
|
Equipment Type
|
None |
|
Parking Space Total
|
2 |
|
Rental Equipment Type
|
None |
|
Storage Type
|
Locker |
Building
|
Bathroom Total
|
2 |
|
Bedrooms Above Ground
|
2 |
|
Bedrooms Total
|
2 |
|
Appliances
|
Dryer, Refrigerator, Stove, Washer, Microwave Built-in |
|
Basement Type
|
None |
|
Construction Style Attachment
|
Attached |
|
Cooling Type
|
Central Air Conditioning |
|
Exterior Finish
|
Brick |
|
Heating Fuel
|
Natural Gas |
|
Heating Type
|
Forced Air, Heat Pump |
|
Stories Total
|
1 |
|
Size Interior
|
980 Sqft |
|
Type
|
Apartment |
|
Utility Water
|
Municipal Water |
Land
|
Acreage
|
No |
|
Land Amenities
|
Airport, Park, Public Transit, Shopping |
|
Sewer
|
Municipal Sewage System |
|
Size Total Text
|
Unknown |
|
Zoning Description
|
Sga - 3 |
Rooms
| Level |
Type |
Length |
Width |
Dimensions |
|
Main Level |
Laundry Room |
|
|
Measurements not available |
|
Main Level |
4pc Bathroom |
|
|
Measurements not available |
|
Main Level |
Bedroom |
|
|
14'2'' x 9'6'' |
|
Main Level |
Full Bathroom |
|
|
Measurements not available |
|
Main Level |
Primary Bedroom |
|
|
16'3'' x 9'6'' |
|
Main Level |
Living Room |
|
|
13'8'' x 11'6'' |
|
Main Level |
Kitchen |
|
|
13'7'' x 12'8'' |
Utilities
|
Cable
|
Available |
|
Telephone
|
Available |
https://www.realtor.ca/real-estate/28854686/404-king-street-w-unit-620-kitchener

