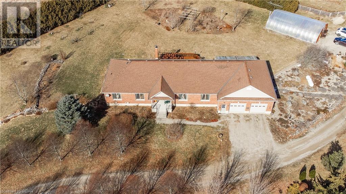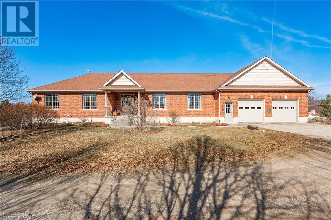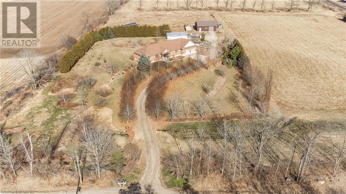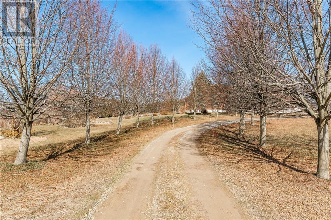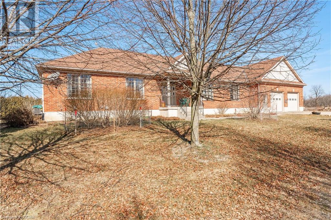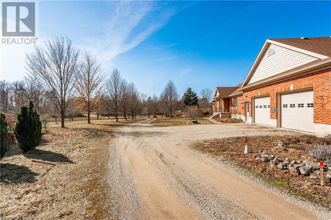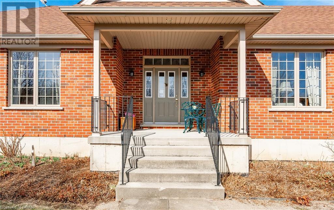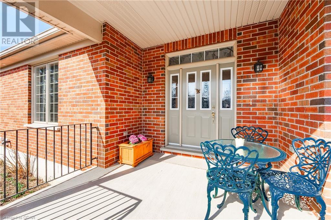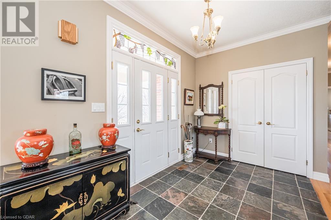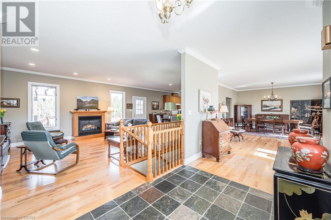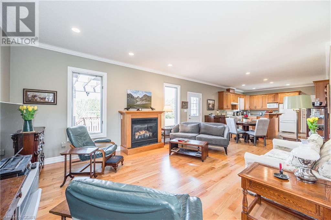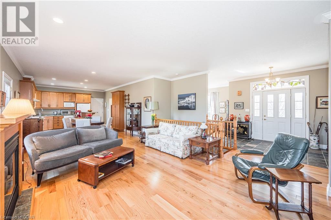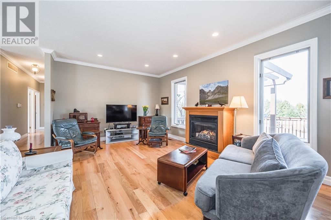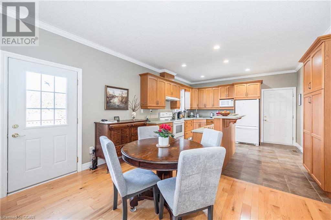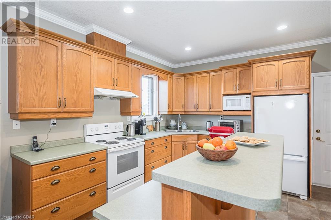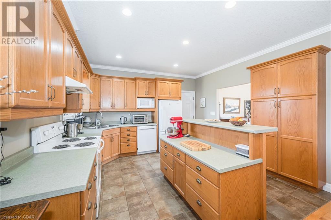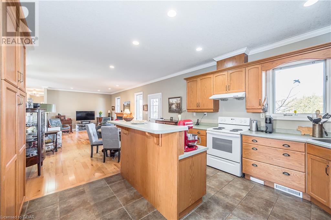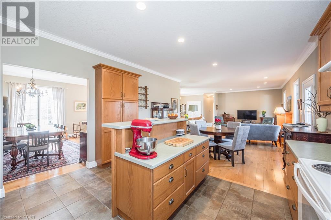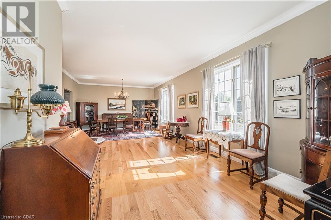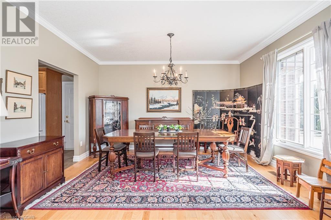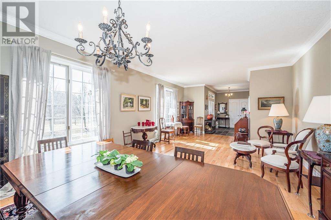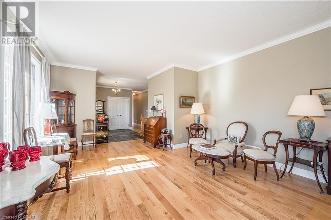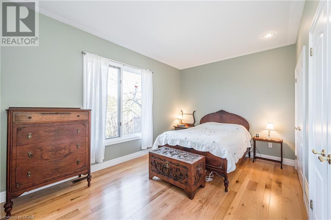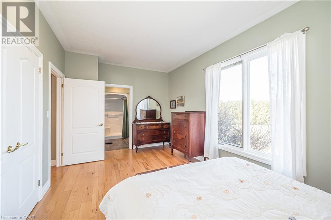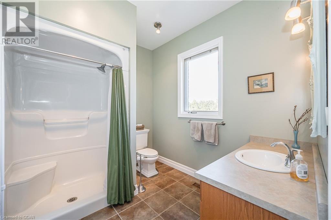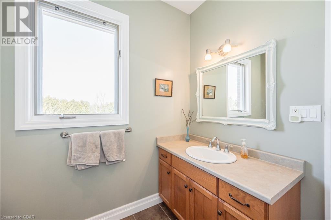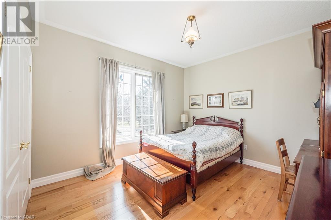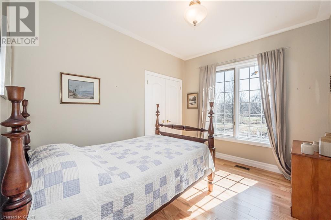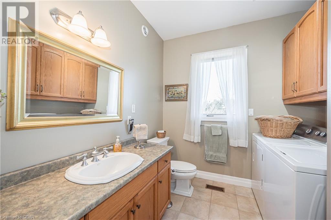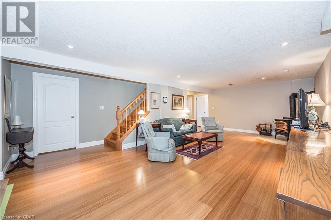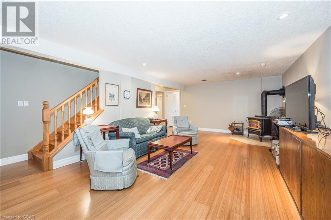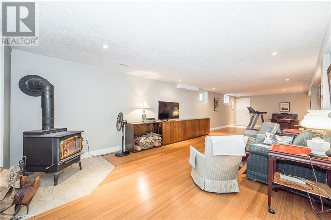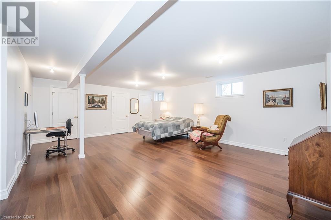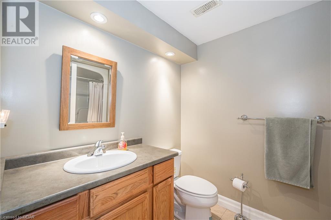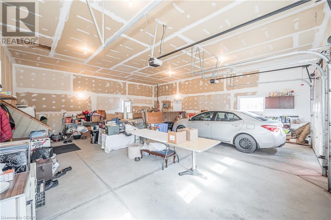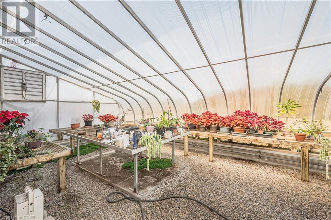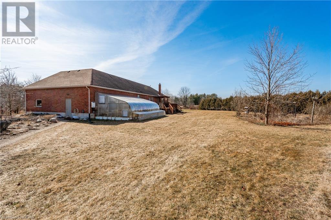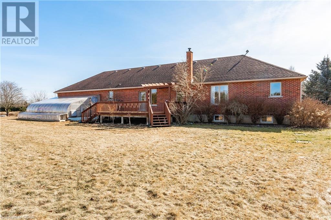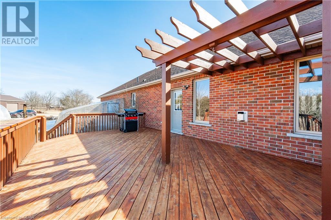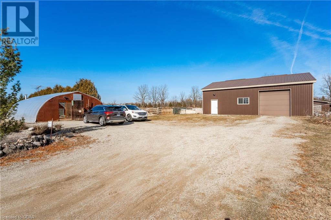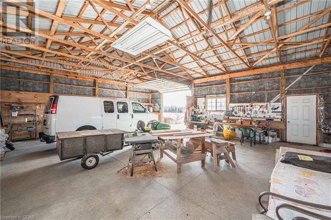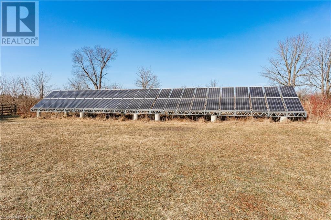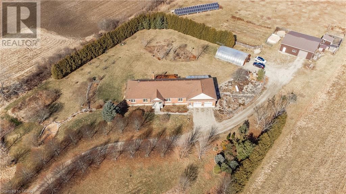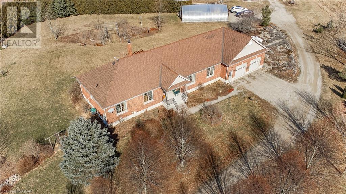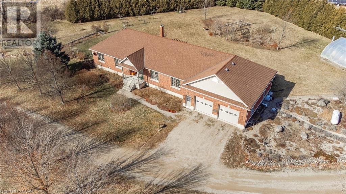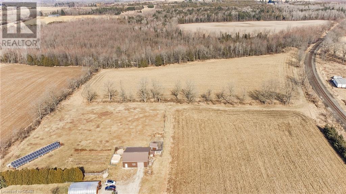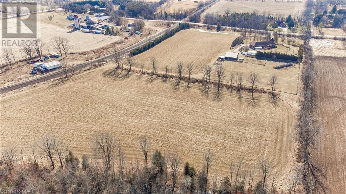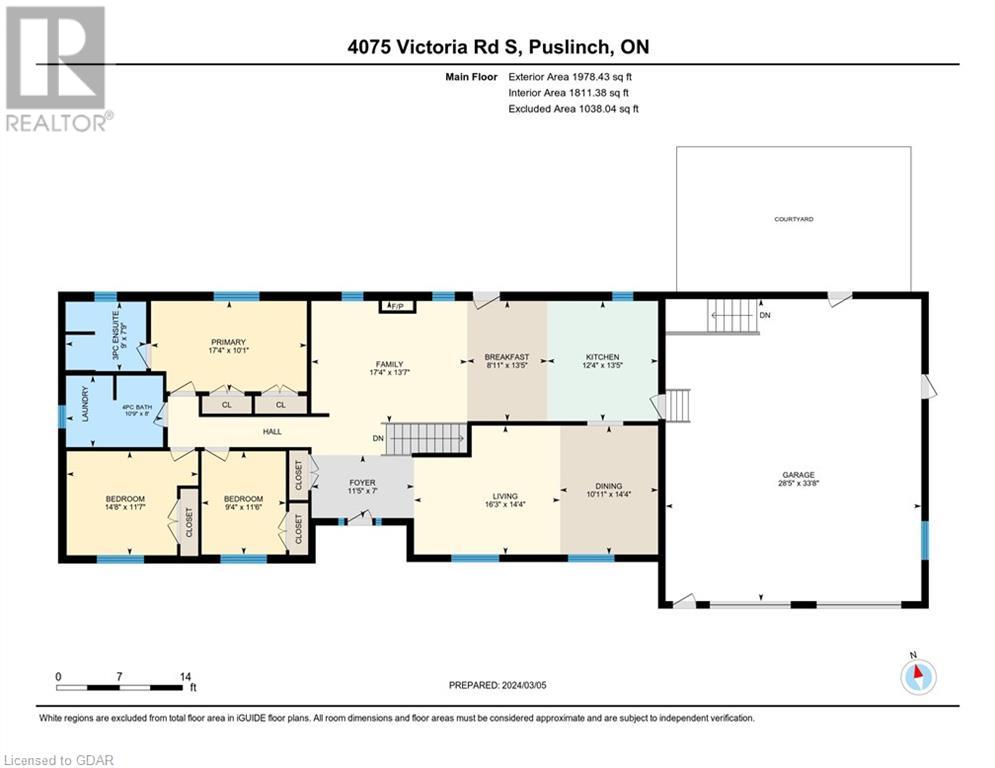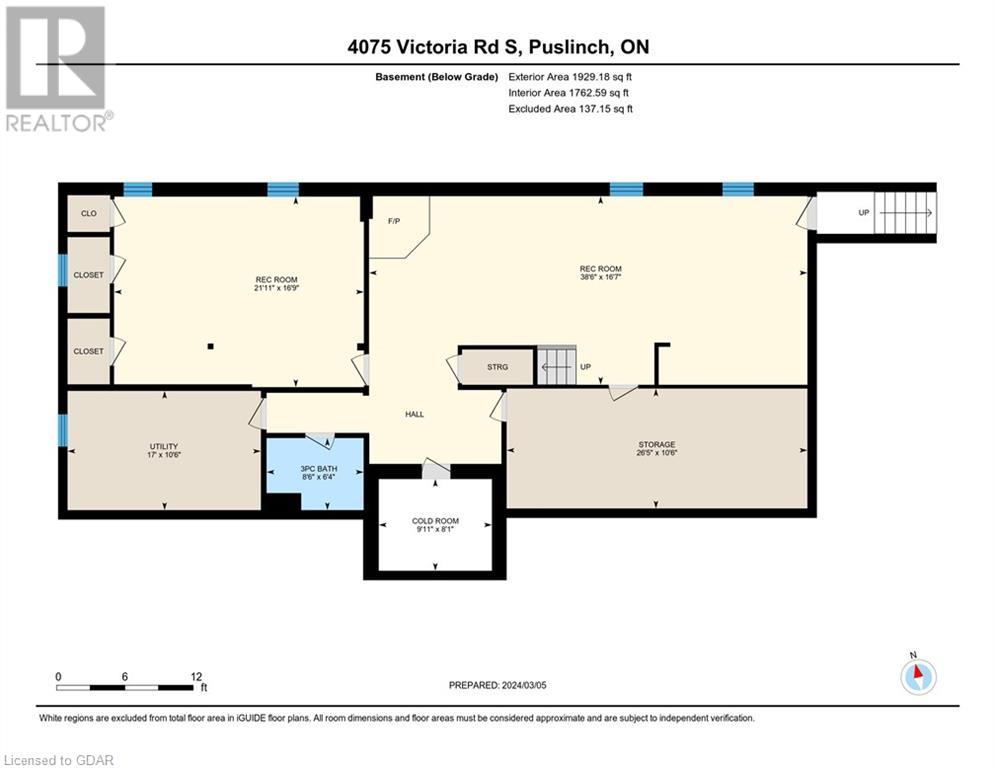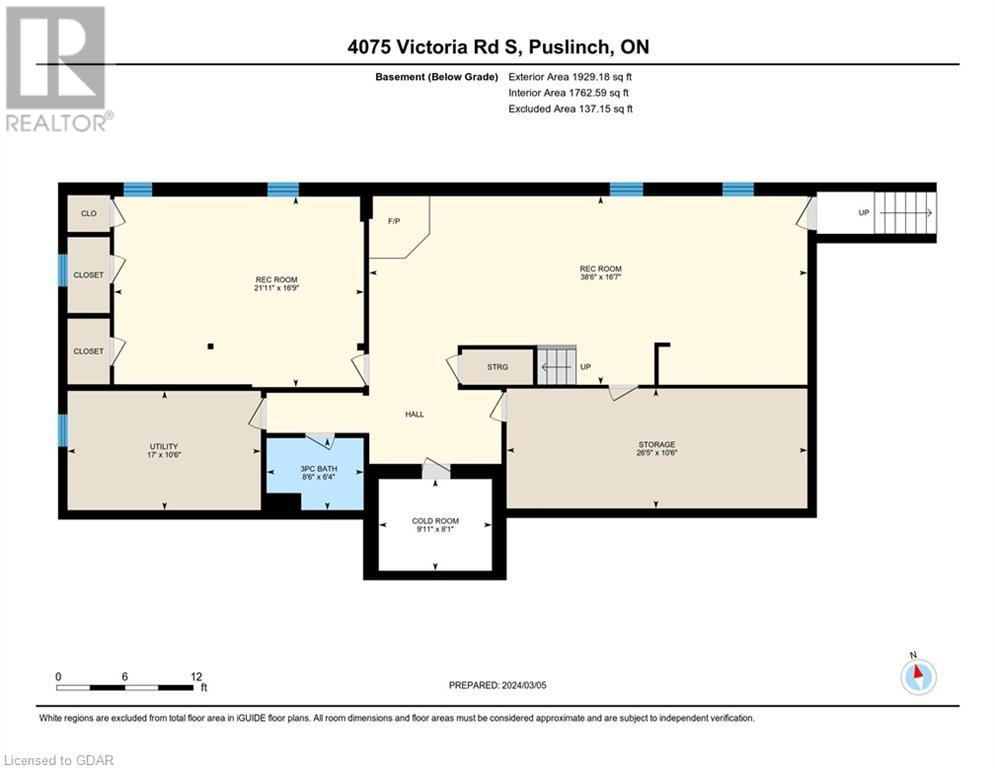4 Bedroom
3 Bathroom
2000
Bungalow
Central Air Conditioning
Forced Air
Acreage
$2,899,900
Idyllic 86-acre hobby farm featuring a custom-built 2000 sq ft brick bungalow surrounded by beautiful landscaping. This enchanting property showcases 40 acres of workable land, 30 acres of conservation, and an expansive fenced paddock. The immaculately crafted home features 3 beds, 3 baths, gleaming oak plank flooring, and lofty 9 ft ceilings. Delight in the gourmet country kitchen, sprawling cedar deck, cozy family room with a gas fireplace, and luxurious primary bedroom with a spa-like en suite bath. The finished basement offers a charming wood stove, a generously sized bedroom/games room, and a private entrance from the garage. Additional highlights include an oversized double garage, a fully equipped shop/barn, greenhouses, chicken coop, and a lucrative solar energy system generating $8500 annually. Just moments away from Hwy's 6 & 401. (id:46441)
Property Details
|
MLS® Number
|
40548013 |
|
Property Type
|
Agriculture |
|
Farm Type
|
Hobby Farm |
|
Features
|
Conservation/green Belt, Automatic Garage Door Opener |
Building
|
Bathroom Total
|
3 |
|
Bedrooms Above Ground
|
3 |
|
Bedrooms Below Ground
|
1 |
|
Bedrooms Total
|
4 |
|
Appliances
|
Central Vacuum, Dishwasher, Dryer, Refrigerator, Stove, Water Softener, Washer, Hood Fan, Garage Door Opener |
|
Architectural Style
|
Bungalow |
|
Basement Development
|
Finished |
|
Basement Type
|
Full (finished) |
|
Constructed Date
|
2006 |
|
Cooling Type
|
Central Air Conditioning |
|
Exterior Finish
|
Brick |
|
Foundation Type
|
Poured Concrete |
|
Heating Fuel
|
Propane |
|
Heating Type
|
Forced Air |
|
Stories Total
|
1 |
|
Size Interior
|
2000 |
|
Utility Water
|
Drilled Well |
Parking
|
Attached Garage
|
|
|
Detached Garage
|
|
Land
|
Acreage
|
Yes |
|
Sewer
|
Septic System |
|
Size Irregular
|
86.78 |
|
Size Total
|
86.78 Ac|50 - 100 Acres |
|
Size Total Text
|
86.78 Ac|50 - 100 Acres |
|
Soil Type
|
Loam |
|
Zoning Description
|
A |
Rooms
| Level |
Type |
Length |
Width |
Dimensions |
|
Basement |
Recreation Room |
|
|
38'6'' x 16'7'' |
|
Basement |
Bedroom |
|
|
21'11'' x 16'9'' |
|
Basement |
3pc Bathroom |
|
|
Measurements not available |
|
Main Level |
Primary Bedroom |
|
|
17'4'' x 10'1'' |
|
Main Level |
Living Room |
|
|
16'3'' x 14'4'' |
|
Main Level |
Kitchen |
|
|
13'5'' x 12'4'' |
|
Main Level |
Foyer |
|
|
11'5'' x 7'0'' |
|
Main Level |
Family Room |
|
|
17'4'' x 13'7'' |
|
Main Level |
Dining Room |
|
|
14'4'' x 10'11'' |
|
Main Level |
Breakfast |
|
|
13'5'' x 8'11'' |
|
Main Level |
Bedroom |
|
|
11'6'' x 9'4'' |
|
Main Level |
Bedroom |
|
|
14'8'' x 11'7'' |
|
Main Level |
4pc Bathroom |
|
|
Measurements not available |
|
Main Level |
3pc Bathroom |
|
|
Measurements not available |
https://www.realtor.ca/real-estate/26582886/4075-victoria-road-s-puslinch

