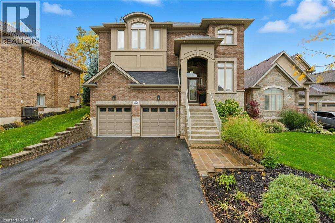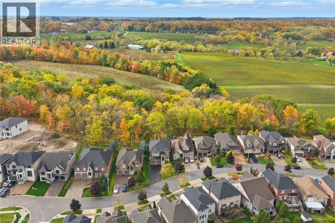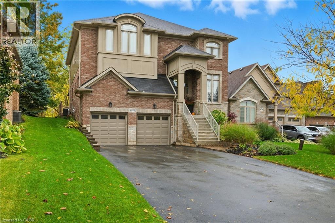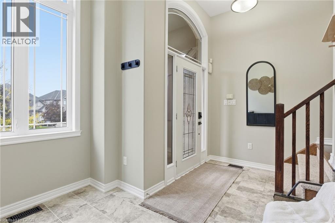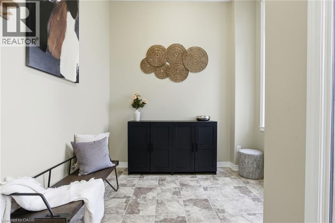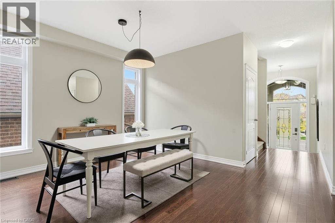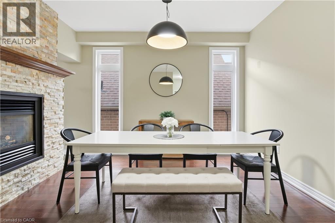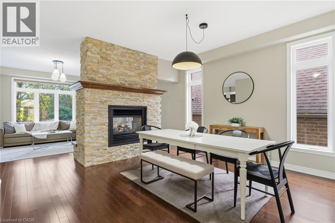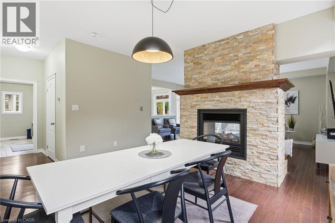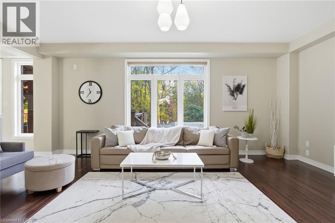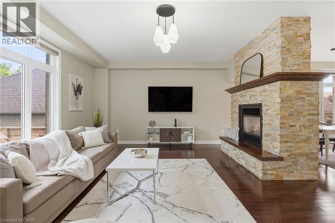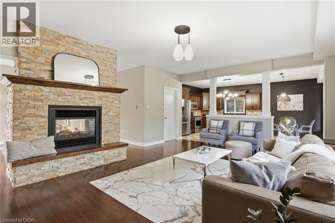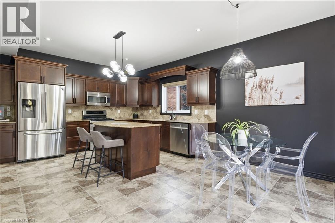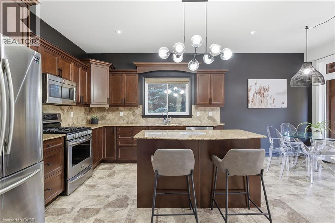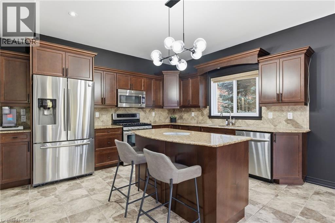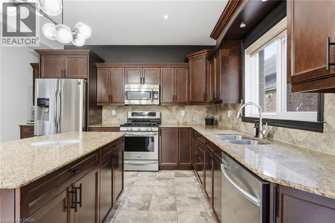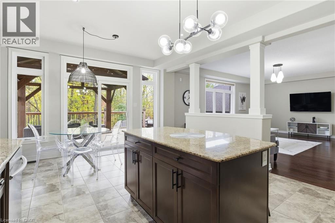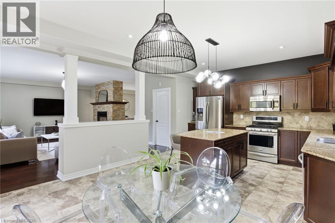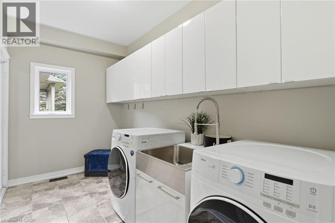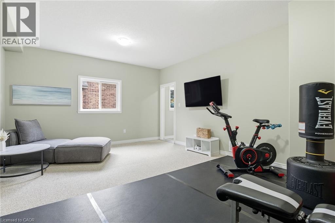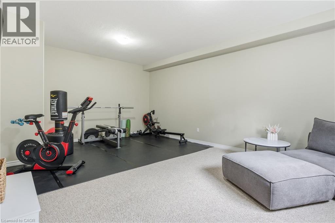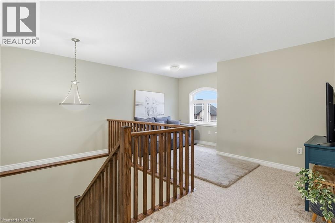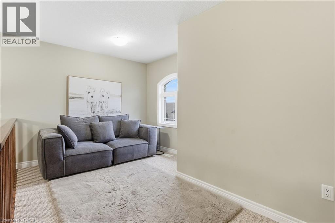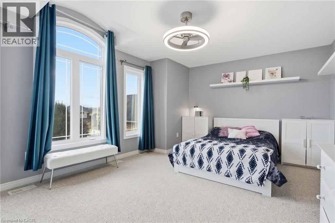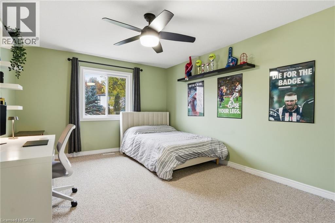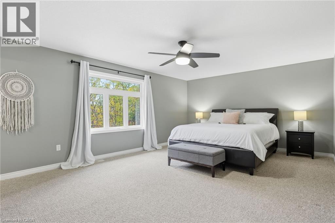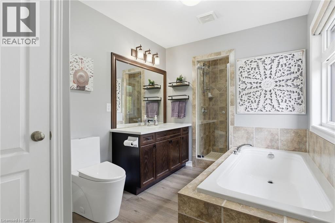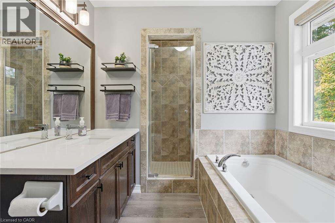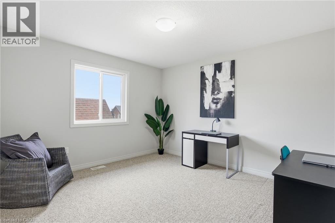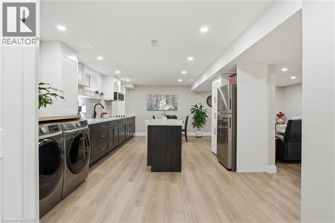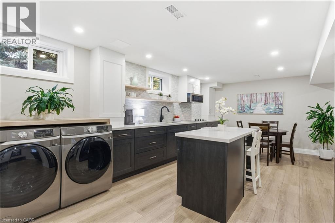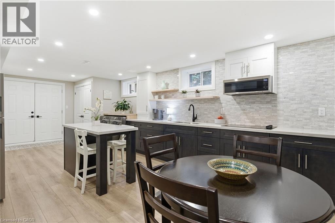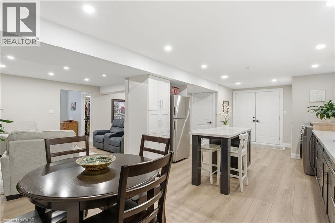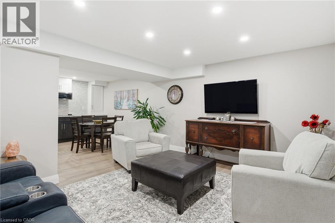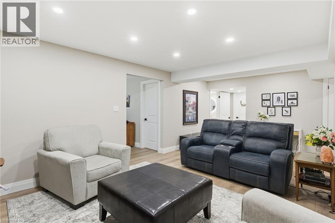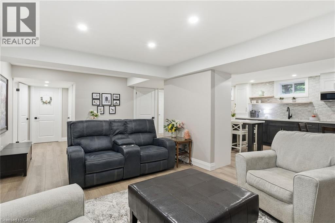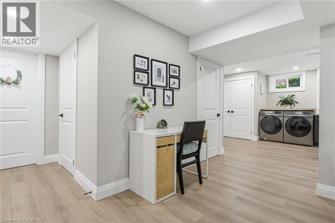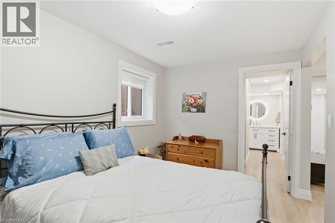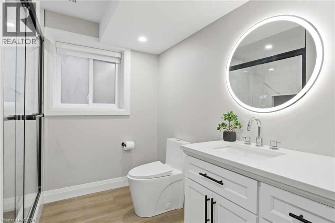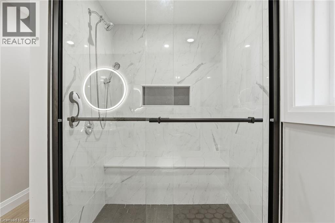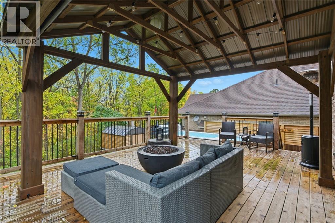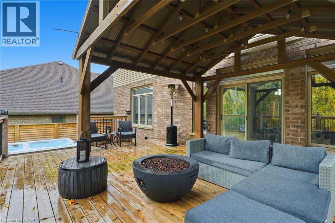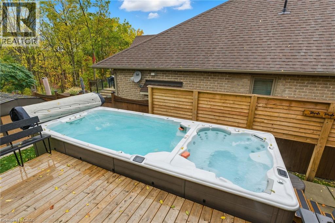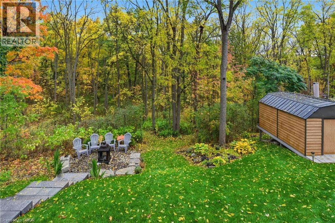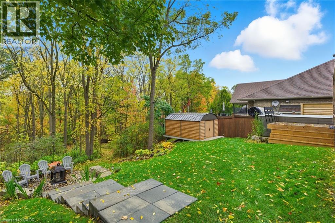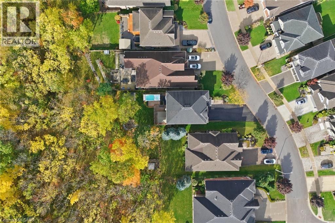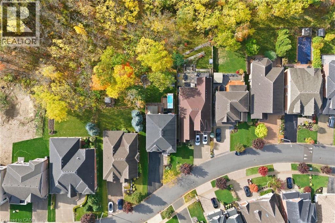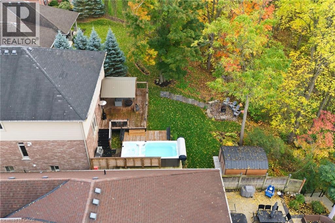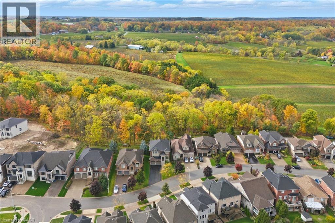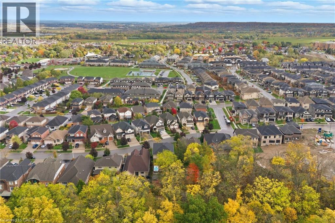5 Bedroom
4 Bathroom
3814 sqft
2 Level
Fireplace
Above Ground Pool
Central Air Conditioning
Forced Air
$1,324,900
The ultimate large family home for those looking to have it all! Nestled on one of Beamsville’s most prestigious streets along the Bench, this stunning multi-generational residence sits on a massive ravine lot backing onto forest and Konkle Creek, with private trails starting right in your backyard, connecting to the Bruce Trail and just a short hike to some of the region’s best wineries. Offering nearly 4,000 sq. ft. of finished living space, the home features a luxurious 1-bedroom in-law suite with a separate entrance from the garage — perfect for extended family or guests. The bright, open-concept main floor includes a double-sided fireplace adding a warm, luxurious feel, plus a flex living space with endless possibilities — 5th bedroom, home gym, kids’ playroom, or office. Upstairs, enjoy 4 spacious bedrooms, generous closets, and a loft ideal for a home office. The backyard oasis is private and serene with a large deck, hot tub swim spa, and fire pit. Located in a family-friendly neighbourhood within walking distance to schools and parks — a truly rare offering! (id:46441)
Property Details
|
MLS® Number
|
40786534 |
|
Property Type
|
Single Family |
|
Amenities Near By
|
Park, Place Of Worship, Playground, Schools |
|
Community Features
|
Quiet Area |
|
Equipment Type
|
Water Heater |
|
Features
|
Conservation/green Belt, Automatic Garage Door Opener, In-law Suite |
|
Parking Space Total
|
8 |
|
Pool Type
|
Above Ground Pool |
|
Rental Equipment Type
|
Water Heater |
|
Structure
|
Shed |
Building
|
Bathroom Total
|
4 |
|
Bedrooms Above Ground
|
4 |
|
Bedrooms Below Ground
|
1 |
|
Bedrooms Total
|
5 |
|
Appliances
|
Central Vacuum, Window Coverings |
|
Architectural Style
|
2 Level |
|
Basement Development
|
Finished |
|
Basement Type
|
Full (finished) |
|
Constructed Date
|
2011 |
|
Construction Style Attachment
|
Detached |
|
Cooling Type
|
Central Air Conditioning |
|
Exterior Finish
|
Brick, Vinyl Siding |
|
Fireplace Present
|
Yes |
|
Fireplace Total
|
1 |
|
Foundation Type
|
Poured Concrete |
|
Half Bath Total
|
1 |
|
Heating Fuel
|
Natural Gas |
|
Heating Type
|
Forced Air |
|
Stories Total
|
2 |
|
Size Interior
|
3814 Sqft |
|
Type
|
House |
|
Utility Water
|
Municipal Water |
Parking
Land
|
Access Type
|
Road Access |
|
Acreage
|
No |
|
Land Amenities
|
Park, Place Of Worship, Playground, Schools |
|
Sewer
|
Municipal Sewage System |
|
Size Depth
|
190 Ft |
|
Size Frontage
|
60 Ft |
|
Size Total Text
|
Under 1/2 Acre |
|
Zoning Description
|
Nc |
Rooms
| Level |
Type |
Length |
Width |
Dimensions |
|
Second Level |
Full Bathroom |
|
|
Measurements not available |
|
Second Level |
Primary Bedroom |
|
|
14'3'' x 20'3'' |
|
Second Level |
4pc Bathroom |
|
|
Measurements not available |
|
Second Level |
Bedroom |
|
|
13'11'' x 11'10'' |
|
Second Level |
Bedroom |
|
|
11'5'' x 16'6'' |
|
Second Level |
Bedroom |
|
|
12'5'' x 16'11'' |
|
Second Level |
Loft |
|
|
8'10'' x 14'6'' |
|
Lower Level |
Storage |
|
|
Measurements not available |
|
Lower Level |
Utility Room |
|
|
Measurements not available |
|
Lower Level |
Laundry Room |
|
|
Measurements not available |
|
Lower Level |
Eat In Kitchen |
|
|
26'6'' x 13'7'' |
|
Lower Level |
Living Room |
|
|
20'10'' x 11'2'' |
|
Lower Level |
Bedroom |
|
|
12'11'' x 8'10'' |
|
Lower Level |
3pc Bathroom |
|
|
Measurements not available |
|
Main Level |
Games Room |
|
|
14'6'' x 20'1'' |
|
Main Level |
Laundry Room |
|
|
6'8'' x 12'7'' |
|
Main Level |
Eat In Kitchen |
|
|
20'3'' x 13'3'' |
|
Main Level |
Living Room |
|
|
16'0'' x 21'0'' |
|
Main Level |
Dining Room |
|
|
13'3'' x 13'10'' |
|
Main Level |
2pc Bathroom |
|
|
Measurements not available |
|
Main Level |
Foyer |
|
|
8'10'' x 13'10'' |
https://www.realtor.ca/real-estate/29081396/4076-highland-park-drive-beamsville

