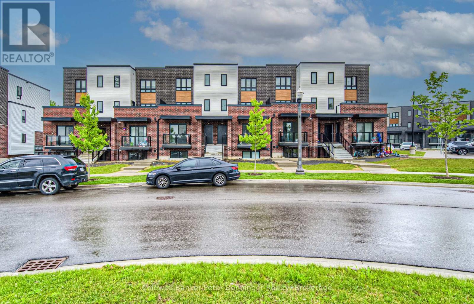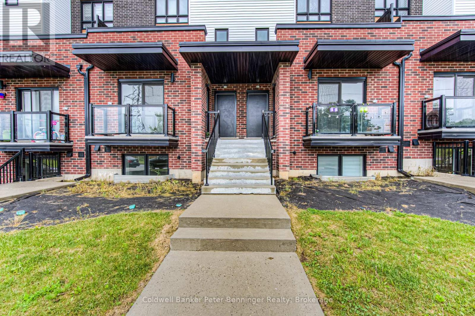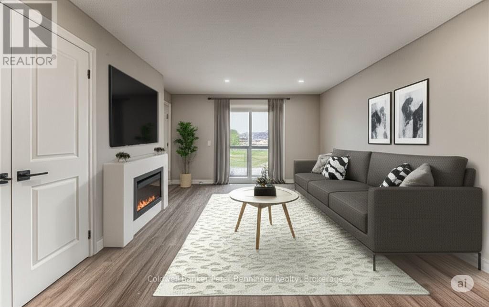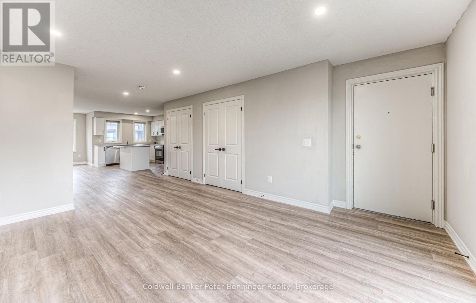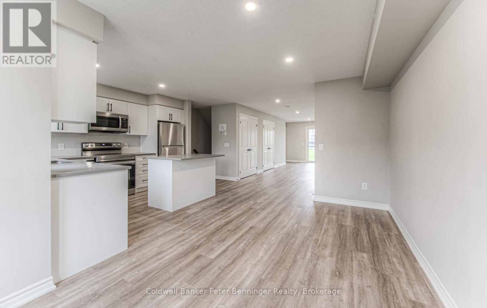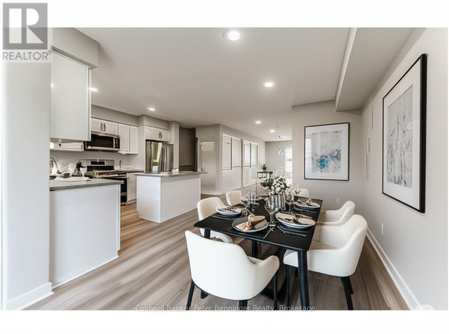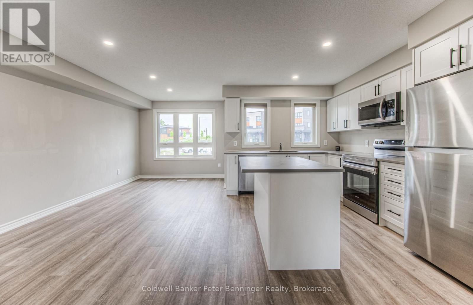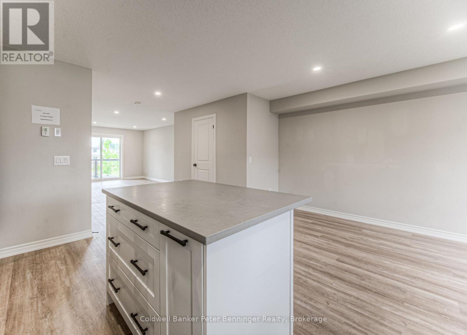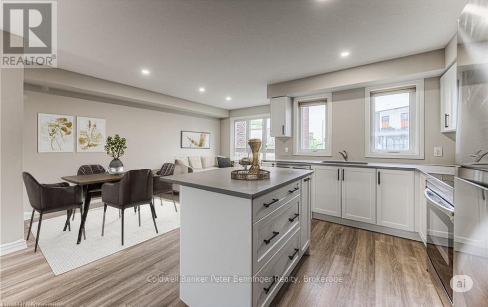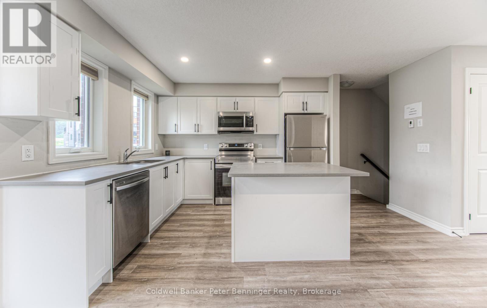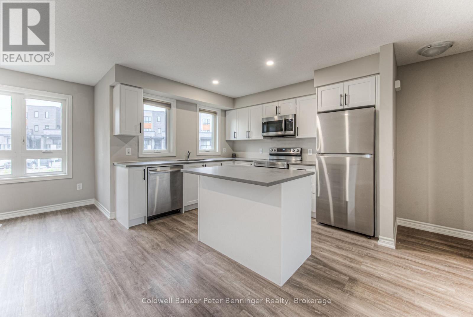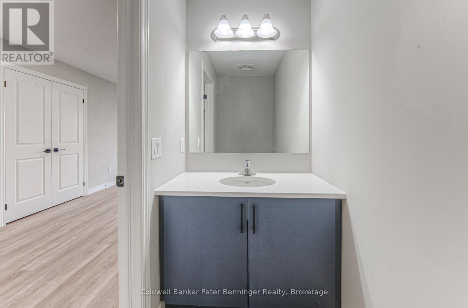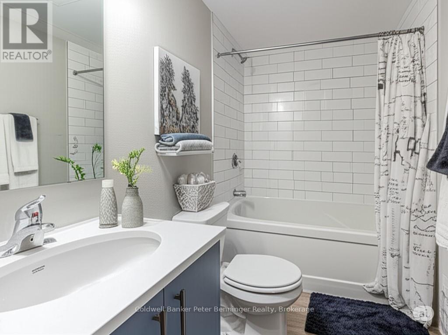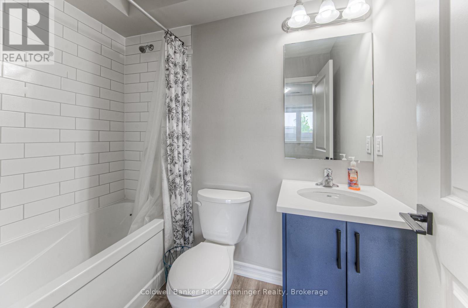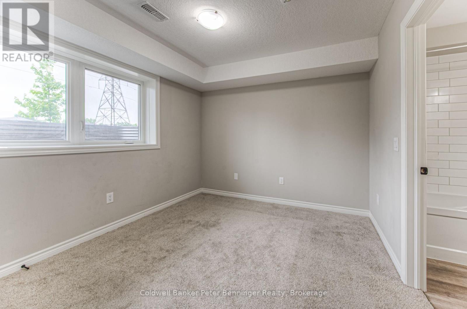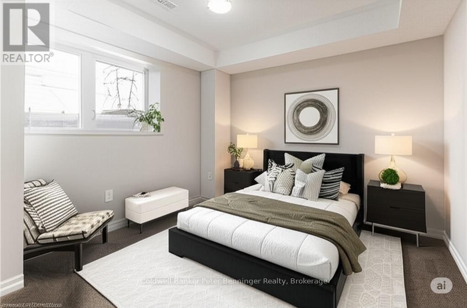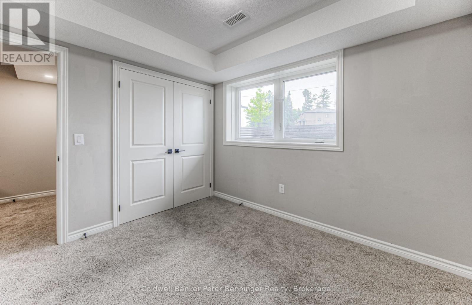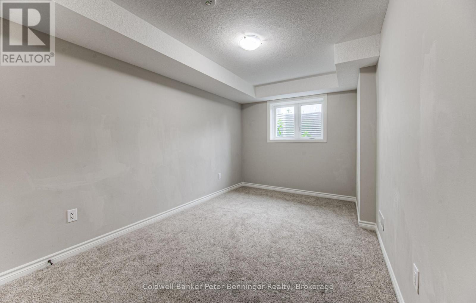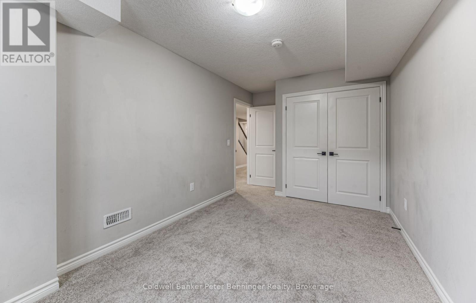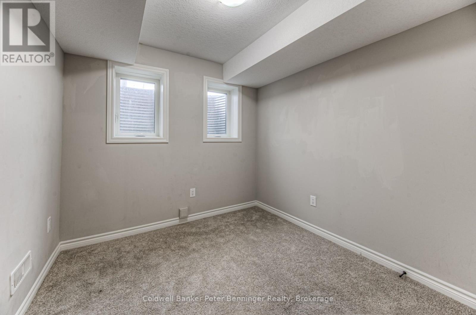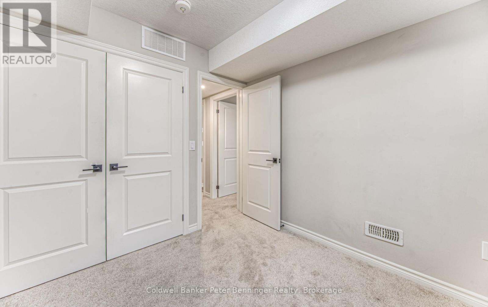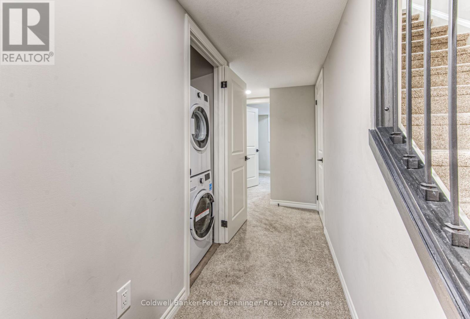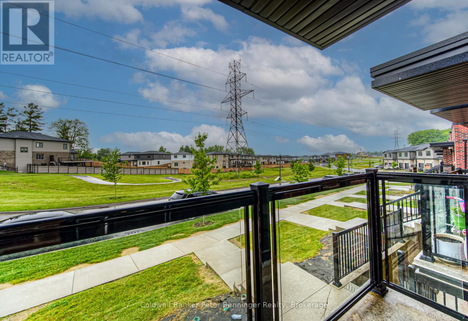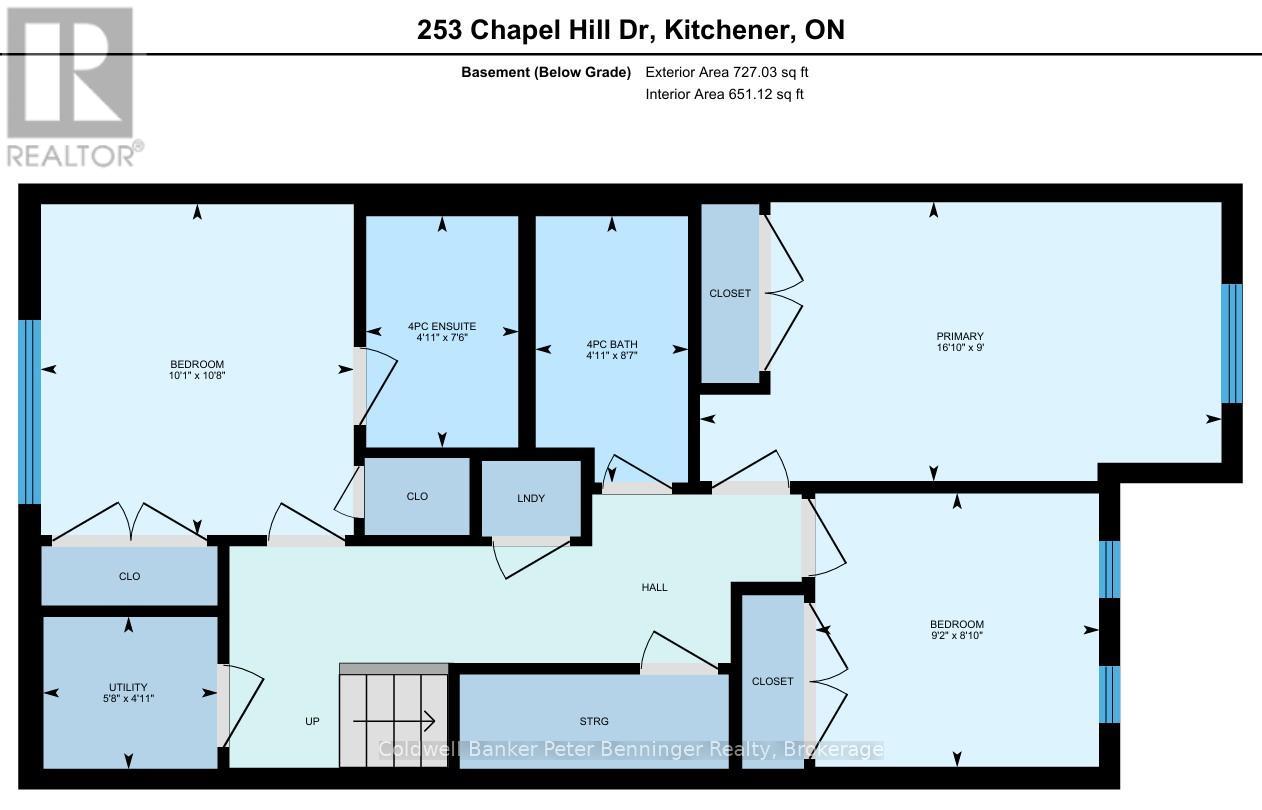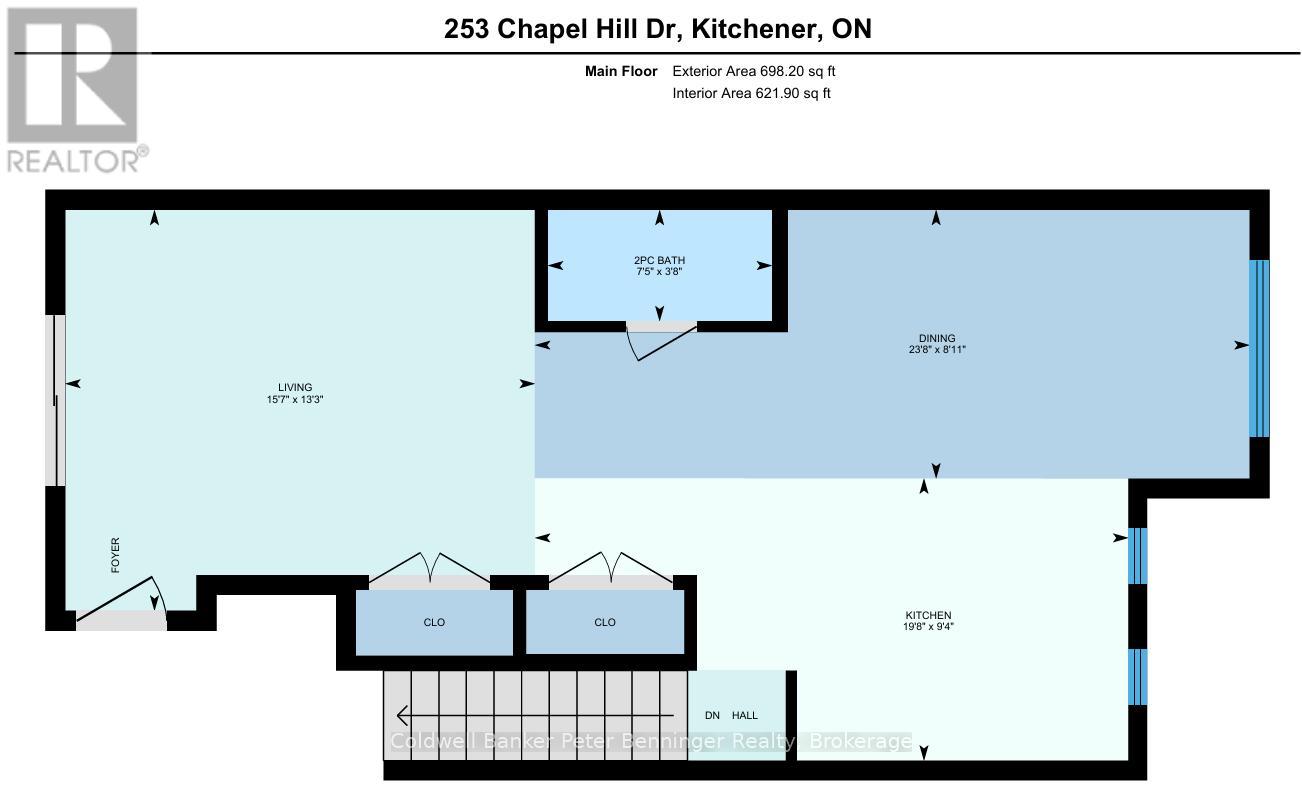41 - 253 Chapel Hill Drive Kitchener, Ontario N2R 0S4
$599,900Maintenance, Insurance, Common Area Maintenance
$349 Monthly
Maintenance, Insurance, Common Area Maintenance
$349 MonthlyThe 1,427 Sq Ft gem by Crescent Homes is a Two Story Stacked Townhome. With 3 Bedrooms, 2.5 Bathrooms and a private balcony you'll find it has the space you need for the whole family! Located on the 1st and second floors, you'll find both Luxury Vinyl Plank & Ceramic Tile flooring throughout the home to provide tasteful low maintenance finishes and durability, as well as premium carpet in the bedrooms to keep your feet warm at night! In addition, you will have an all Stone Countertop with an undermount double basin stainless steel sink. This townhome also boasts both a high efficiency Natural Gas Heating as well as Central Air Conditioning The Primary Bedroom has it's own ensuite, and you'll be pleased to find your laundry room equipped with stackable Washer/Dryer conveniently located on the same level! This home is move in ready and a maintenance breeze, all Exterior Maintenance is covered with the Condo Fee, that includes the Roof, Windows, Doors, Snow Clearing, Landscaping, Private Garbage Removal, Common Elements. At only 2 years old, this is a worry free home that you can just move in and enjoy. Here you're only 5 mins from Conestoga collage and the 401 and benefit from top rated schools. Welcome to Doon South. (id:46441)
Property Details
| MLS® Number | X12308695 |
| Property Type | Single Family |
| Community Features | Pet Restrictions |
| Features | Balcony, In Suite Laundry |
| Parking Space Total | 1 |
| Structure | Porch |
Building
| Bathroom Total | 3 |
| Bedrooms Above Ground | 3 |
| Bedrooms Total | 3 |
| Age | 0 To 5 Years |
| Appliances | Water Heater, Water Softener, Dishwasher, Dryer, Microwave, Washer, Window Coverings, Refrigerator |
| Basement Development | Finished |
| Basement Type | N/a (finished) |
| Cooling Type | Central Air Conditioning |
| Exterior Finish | Brick Veneer, Vinyl Siding |
| Half Bath Total | 1 |
| Heating Fuel | Natural Gas |
| Heating Type | Forced Air |
| Size Interior | 600 - 699 Sqft |
| Type | Row / Townhouse |
Parking
| No Garage |
Land
| Acreage | No |
Rooms
| Level | Type | Length | Width | Dimensions |
|---|---|---|---|---|
| Lower Level | Bathroom | 2.62 m | 1.5 m | 2.62 m x 1.5 m |
| Lower Level | Bathroom | 2.28 m | 1.5 m | 2.28 m x 1.5 m |
| Lower Level | Bedroom | 3.26 m | 3.08 m | 3.26 m x 3.08 m |
| Lower Level | Bedroom | 2.69 m | 2.8 m | 2.69 m x 2.8 m |
| Lower Level | Primary Bedroom | 2.75 m | 5.14 m | 2.75 m x 5.14 m |
| Lower Level | Utility Room | 1.5 m | 1.72 m | 1.5 m x 1.72 m |
| Main Level | Bathroom | 1.13 m | 2.27 m | 1.13 m x 2.27 m |
| Main Level | Dining Room | 2.71 m | 7.22 m | 2.71 m x 7.22 m |
| Main Level | Kitchen | 2.85 m | 6 m | 2.85 m x 6 m |
| Main Level | Living Room | 4.05 m | 4.75 m | 4.05 m x 4.75 m |
https://www.realtor.ca/real-estate/28656477/41-253-chapel-hill-drive-kitchener
Interested?
Contact us for more information

