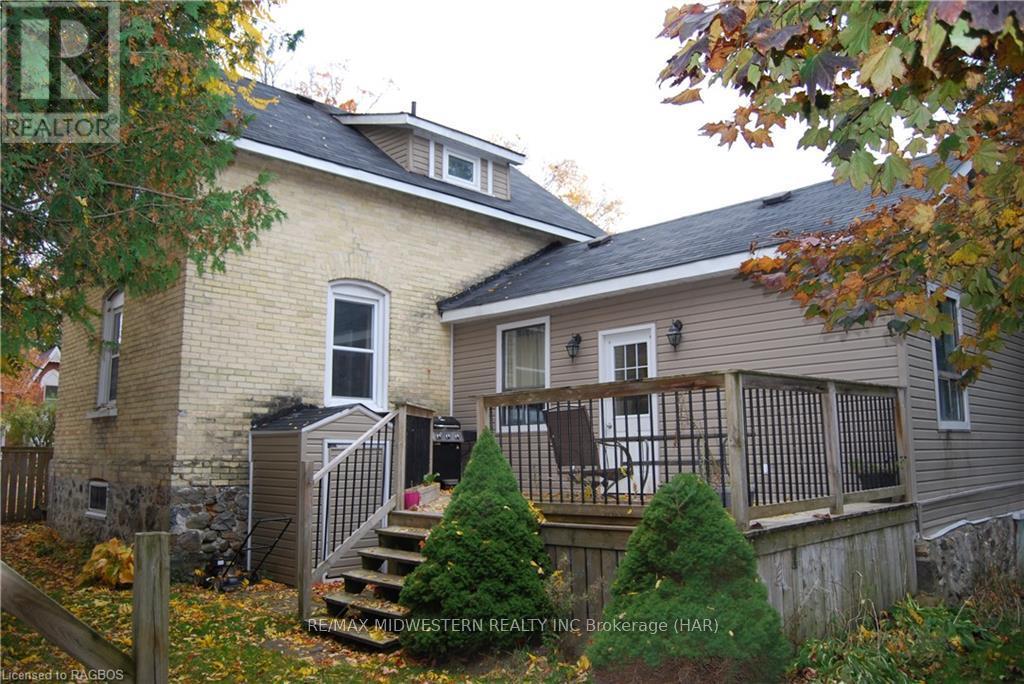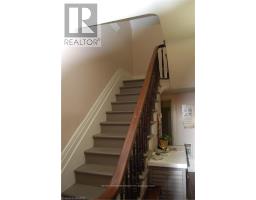41 William Street W Minto (Harriston), Ontario N0G 1Z0
4 Bedroom
2 Bathroom
Window Air Conditioner
Baseboard Heaters
$409,900
1-1/2 story brick home featuring eat-in kitchen, livingroom, front porch, bedroom and a 2 pc with laundry on the main level and 3 bedrooms and a 4 pc on the second level. Attached single garage 11 1/2 x 21. (id:46441)
Property Details
| MLS® Number | X11898869 |
| Property Type | Single Family |
| Community Name | Harriston |
| Equipment Type | None |
| Parking Space Total | 4 |
| Rental Equipment Type | None |
| Structure | Deck |
Building
| Bathroom Total | 2 |
| Bedrooms Above Ground | 4 |
| Bedrooms Total | 4 |
| Basement Development | Unfinished |
| Basement Type | Full (unfinished) |
| Construction Style Attachment | Detached |
| Cooling Type | Window Air Conditioner |
| Exterior Finish | Brick |
| Foundation Type | Stone |
| Half Bath Total | 1 |
| Heating Fuel | Electric |
| Heating Type | Baseboard Heaters |
| Stories Total | 2 |
| Type | House |
| Utility Water | Municipal Water |
Parking
| Attached Garage |
Land
| Access Type | Year-round Access |
| Acreage | No |
| Sewer | Sanitary Sewer |
| Size Depth | 82 Ft ,4 In |
| Size Frontage | 65 Ft ,10 In |
| Size Irregular | 65.84 X 82.38 Ft |
| Size Total Text | 65.84 X 82.38 Ft|under 1/2 Acre |
| Zoning Description | R1c |
Rooms
| Level | Type | Length | Width | Dimensions |
|---|---|---|---|---|
| Second Level | Bedroom | 2.13 m | 3.05 m | 2.13 m x 3.05 m |
| Second Level | Bedroom | 3.05 m | 2.59 m | 3.05 m x 2.59 m |
| Second Level | Bedroom | 3.05 m | 2.59 m | 3.05 m x 2.59 m |
| Second Level | Bathroom | Measurements not available | ||
| Main Level | Kitchen | 5.18 m | 2.74 m | 5.18 m x 2.74 m |
| Main Level | Bathroom | Measurements not available | ||
| Main Level | Living Room | 5 m | 3.48 m | 5 m x 3.48 m |
| Main Level | Bedroom | 2.57 m | 4.88 m | 2.57 m x 4.88 m |
| Main Level | Recreational, Games Room | 3.51 m | 2.13 m | 3.51 m x 2.13 m |
https://www.realtor.ca/real-estate/27750190/41-william-street-w-minto-harriston-harriston
Interested?
Contact us for more information

























