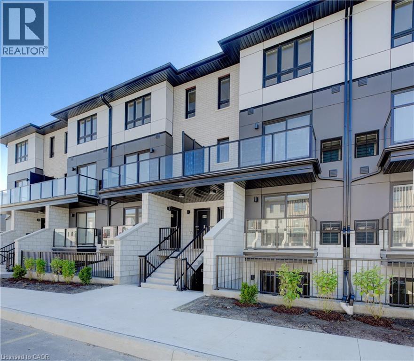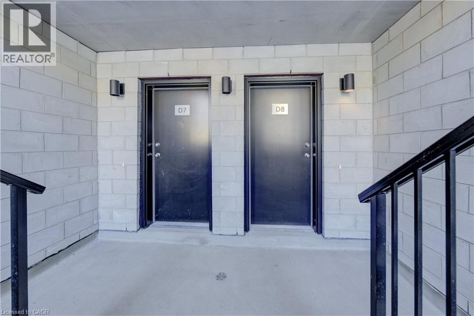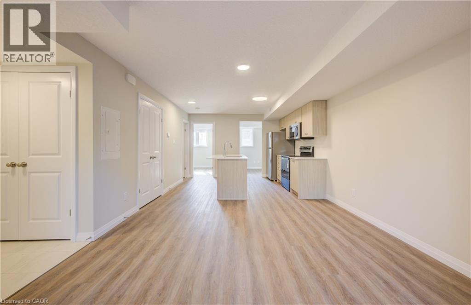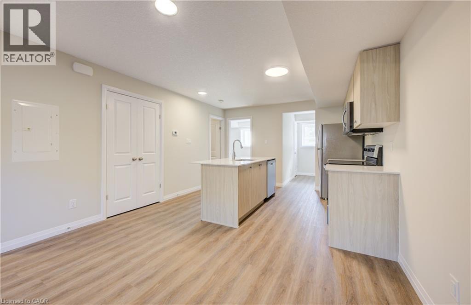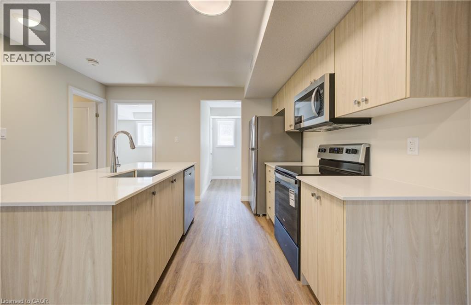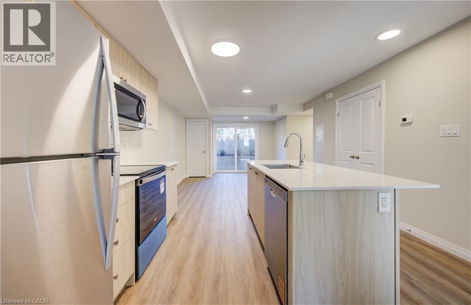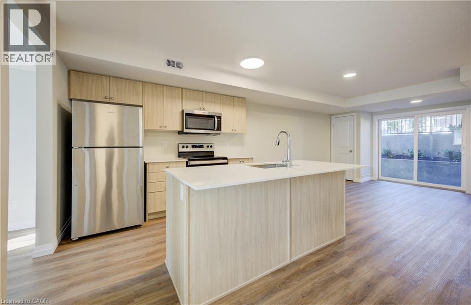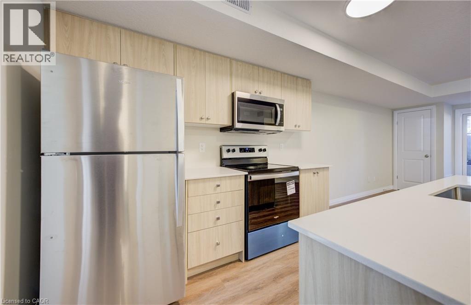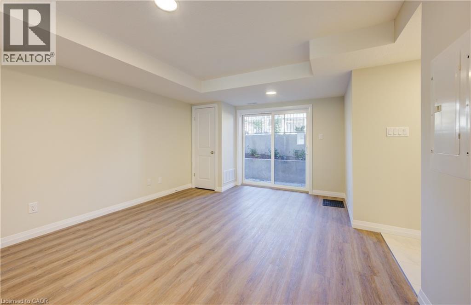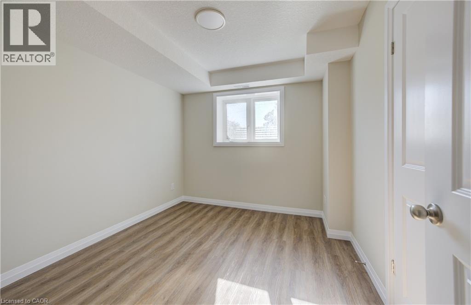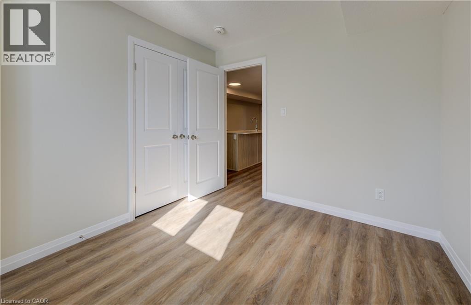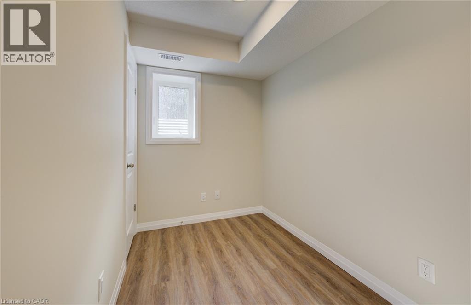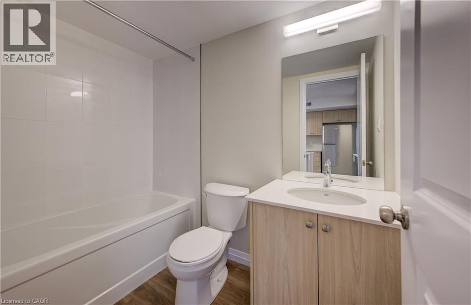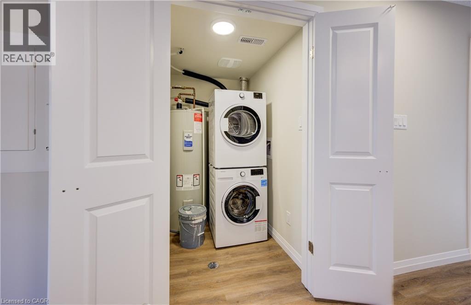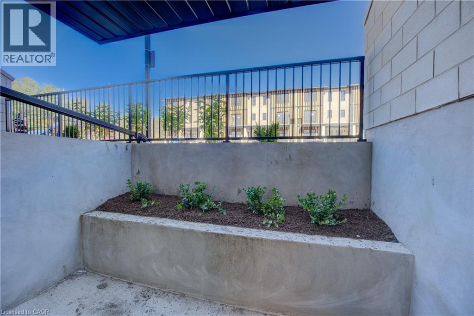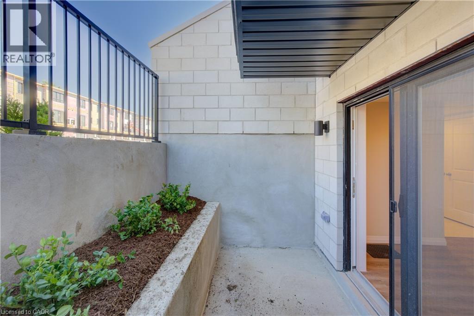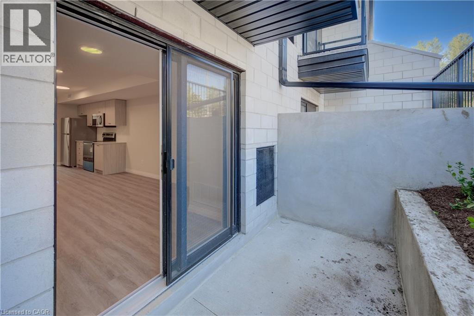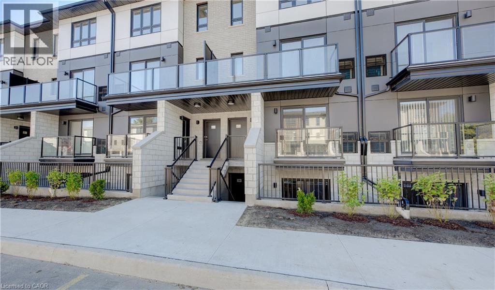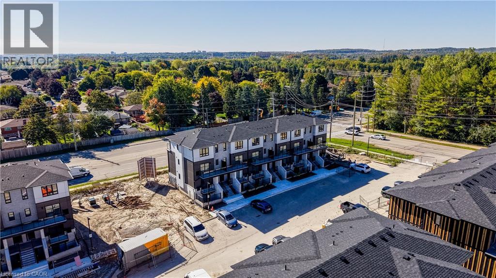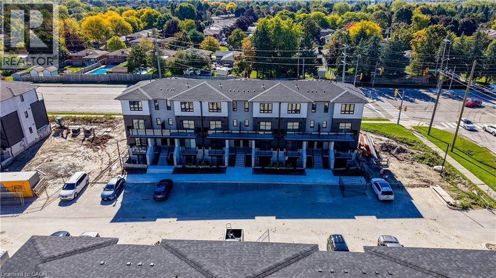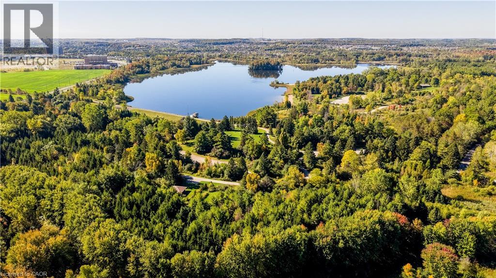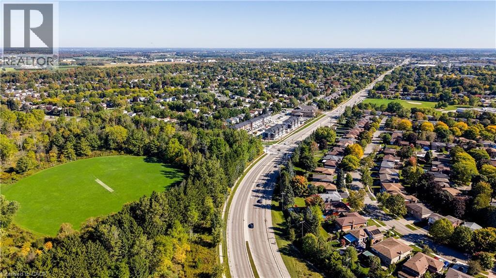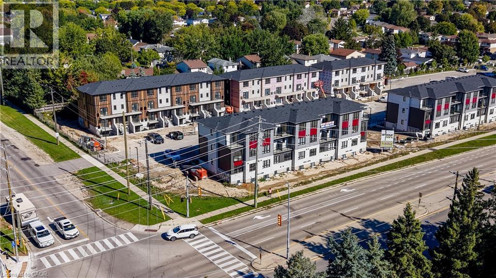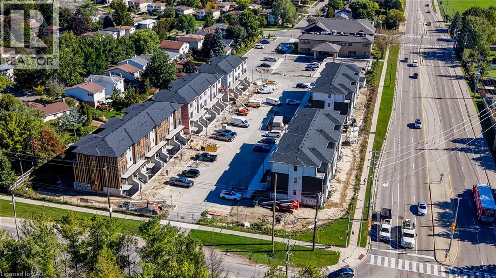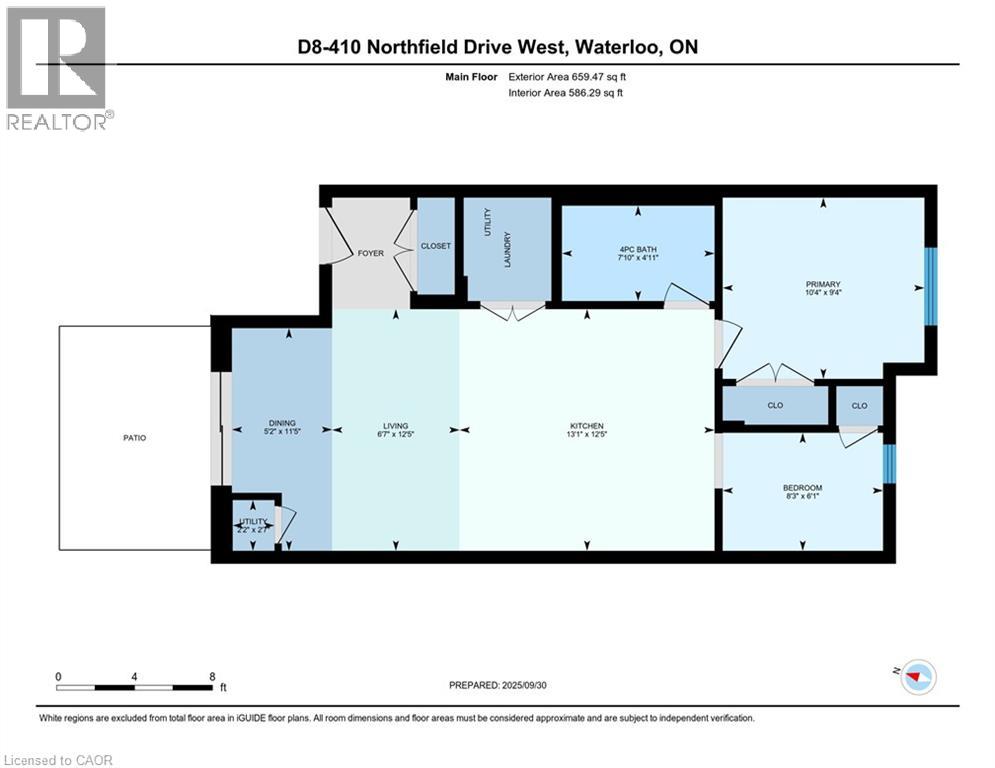410 Northfield Drive W Unit# D8 Waterloo, Ontario N2L 0A6
1 Bedroom
1 Bathroom
675 sqft
Central Air Conditioning
Heat Pump
Landscaped
$1,800 Monthly
Insurance, Property Management, Parking
Welcome to Arbour Park in North Waterloo! This brand-new Aspen model stacked townhome offers 690 sq. ft. of contemporary living featuring one bedroom plus a versatile den, a modern four-piece bathroom, and an open-concept layout perfect for today’s lifestyle. Enjoy a sleek kitchen with stainless steel appliances, convenient in-suite laundry, and a private walk-out patio. Ideally situated beside Laurel Creek Conservation Area with easy access to Hwy 85, the 401, and nearby parks, schools, shopping, and dining. Available immediately. (id:46441)
Property Details
| MLS® Number | 40777017 |
| Property Type | Single Family |
| Amenities Near By | Golf Nearby, Park, Place Of Worship, Public Transit, Schools, Shopping |
| Community Features | Community Centre, School Bus |
| Features | Conservation/green Belt, Balcony, Tile Drained, Sump Pump |
| Parking Space Total | 1 |
| Storage Type | Locker |
Building
| Bathroom Total | 1 |
| Bedrooms Below Ground | 1 |
| Bedrooms Total | 1 |
| Appliances | Dishwasher, Dryer, Microwave, Stove, Washer, Hood Fan |
| Basement Type | None |
| Construction Style Attachment | Attached |
| Cooling Type | Central Air Conditioning |
| Exterior Finish | Brick, Metal |
| Fire Protection | Smoke Detectors |
| Heating Type | Heat Pump |
| Size Interior | 675 Sqft |
| Type | Row / Townhouse |
| Utility Water | Municipal Water |
Land
| Access Type | Road Access |
| Acreage | No |
| Land Amenities | Golf Nearby, Park, Place Of Worship, Public Transit, Schools, Shopping |
| Landscape Features | Landscaped |
| Sewer | Municipal Sewage System |
| Size Total Text | Under 1/2 Acre |
| Zoning Description | R8 |
Rooms
| Level | Type | Length | Width | Dimensions |
|---|---|---|---|---|
| Lower Level | Utility Room | 2'7'' x 2'2'' | ||
| Lower Level | Primary Bedroom | 9'4'' x 10'4'' | ||
| Lower Level | Kitchen | 12'5'' x 6'7'' | ||
| Lower Level | Dining Room | 11'5'' x 5'2'' | ||
| Lower Level | Den | 6'1'' x 8'3'' | ||
| Lower Level | 4pc Bathroom | 4'11'' x 7'10'' |
https://www.realtor.ca/real-estate/28959777/410-northfield-drive-w-unit-d8-waterloo
Interested?
Contact us for more information

