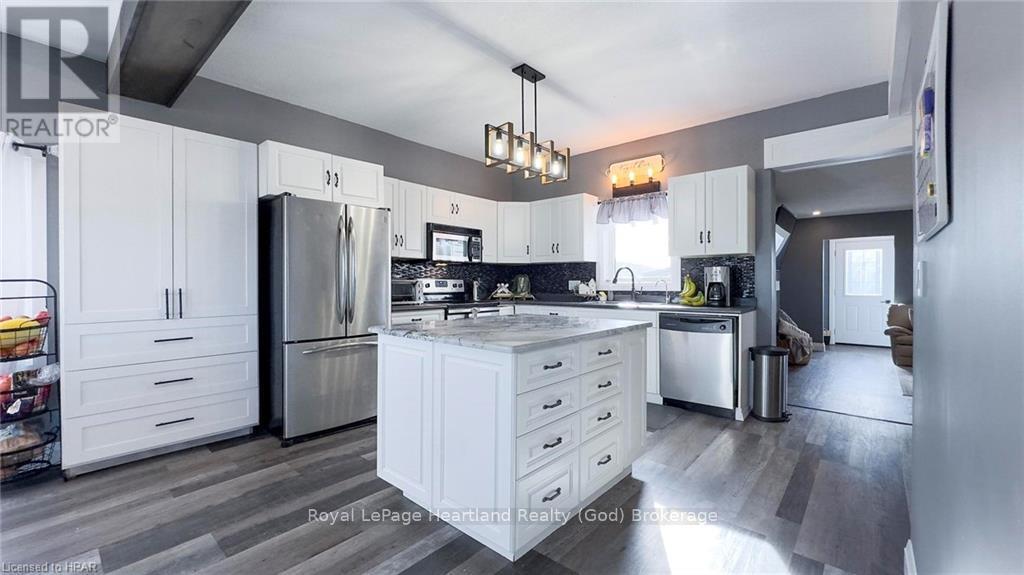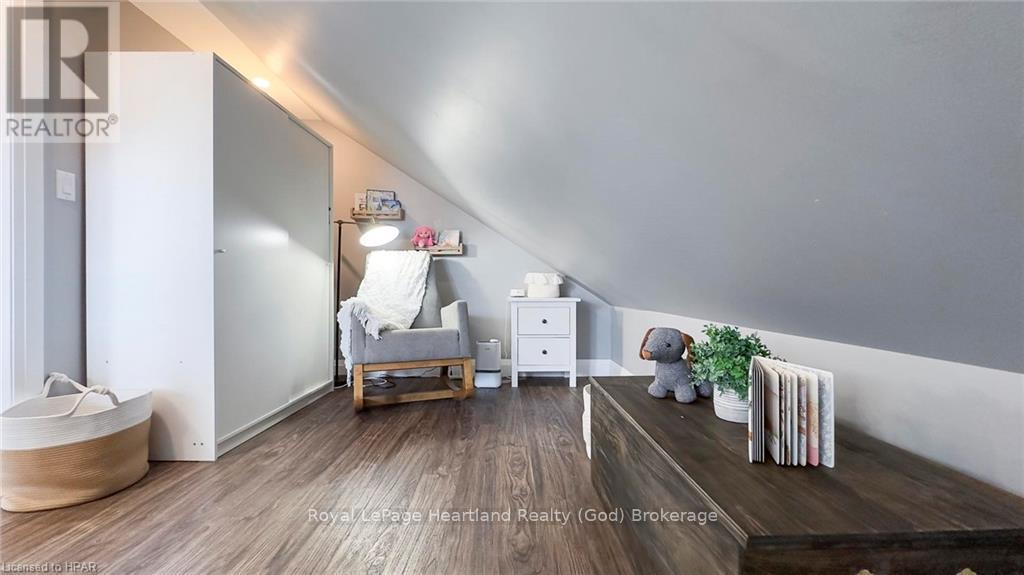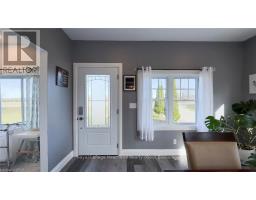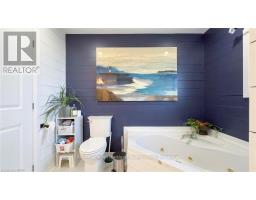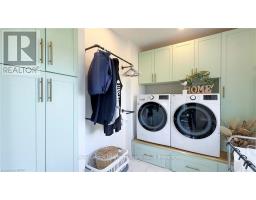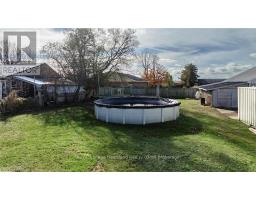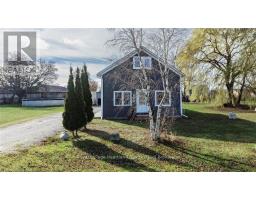2 Bedroom
2 Bathroom
Above Ground Pool
Central Air Conditioning
Forced Air
$549,000
Welcome to 41581 Summer Hill Road, a beautifully renovated gem that invites you to move right in and start living your dream lifestyle. This stunning property has been meticulously updated from top to bottom, blending modern elegance with practical functionality. Step inside to discover an open-concept design that seamlessly connects the dining room, kitchen, and living room. This spacious layout is perfect for entertaining and family gatherings, allowing everyone to feel connected. The kitchen boasts contemporary finishes and ample space, making it a culinary delight for any home chef. The main floor features a luxurious, updated 5-piece bathroom, thoughtfully designed for relaxation and convenience. Additionally, the main floor laundry room showcases designer finishes that enhance the home’s aesthetic while providing practical utility. Upstairs you will be greeted with the perfect nook for an at home office, two bedrooms, one being a spacious primary and a quaint 2 piece washroom. As you venture outside, you'll be captivated by the large detached heated garage (1739.24 sq. ft.), perfect for car enthusiasts or as a workshop. The enchanting stamped concrete patio off the back door creates an ideal space for outdoor dining and relaxation, set against the backdrop of a sprawling double lot that offers endless possibilities for gardening, recreation, or future expansion. Located in close proximity to Clinton and Seaforth, this home combines serene country living with easy access to local amenities. Don’t miss your chance to own this exceptional property where modern luxury meets everyday convenience. Schedule your viewing today and experience the magic of 41581 Summer Hill Road! (id:46441)
Property Details
|
MLS® Number
|
X11822863 |
|
Property Type
|
Single Family |
|
Community Name
|
Hullett Twp |
|
Amenities Near By
|
Hospital |
|
Equipment Type
|
None |
|
Features
|
Sump Pump |
|
Parking Space Total
|
7 |
|
Pool Type
|
Above Ground Pool |
|
Rental Equipment Type
|
None |
|
Structure
|
Workshop |
Building
|
Bathroom Total
|
2 |
|
Bedrooms Above Ground
|
2 |
|
Bedrooms Total
|
2 |
|
Amenities
|
Fireplace(s) |
|
Appliances
|
Water Heater, Water Softener, Dishwasher, Dryer, Refrigerator, Stove, Washer, Window Coverings |
|
Basement Development
|
Unfinished |
|
Basement Type
|
Crawl Space (unfinished) |
|
Construction Style Attachment
|
Detached |
|
Cooling Type
|
Central Air Conditioning |
|
Exterior Finish
|
Vinyl Siding |
|
Foundation Type
|
Stone, Block |
|
Half Bath Total
|
1 |
|
Heating Fuel
|
Natural Gas |
|
Heating Type
|
Forced Air |
|
Stories Total
|
2 |
|
Type
|
House |
Parking
Land
|
Acreage
|
No |
|
Land Amenities
|
Hospital |
|
Sewer
|
Septic System |
|
Size Depth
|
165 Ft |
|
Size Frontage
|
132 Ft |
|
Size Irregular
|
132 X 165 Ft |
|
Size Total Text
|
132 X 165 Ft|under 1/2 Acre |
|
Zoning Description
|
Vr1 |
Rooms
| Level |
Type |
Length |
Width |
Dimensions |
|
Second Level |
Office |
2.44 m |
1.96 m |
2.44 m x 1.96 m |
|
Second Level |
Primary Bedroom |
6.65 m |
3.84 m |
6.65 m x 3.84 m |
|
Second Level |
Bathroom |
1.3 m |
1.57 m |
1.3 m x 1.57 m |
|
Second Level |
Bedroom |
2.9 m |
4.85 m |
2.9 m x 4.85 m |
|
Main Level |
Bathroom |
5.94 m |
3.96 m |
5.94 m x 3.96 m |
|
Main Level |
Dining Room |
3.91 m |
4.6 m |
3.91 m x 4.6 m |
|
Main Level |
Foyer |
4.09 m |
1.14 m |
4.09 m x 1.14 m |
|
Main Level |
Kitchen |
5.61 m |
4.34 m |
5.61 m x 4.34 m |
|
Main Level |
Laundry Room |
2.69 m |
2.13 m |
2.69 m x 2.13 m |
|
Main Level |
Living Room |
4.22 m |
5.23 m |
4.22 m x 5.23 m |
|
Main Level |
Other |
1.57 m |
1.07 m |
1.57 m x 1.07 m |
https://www.realtor.ca/real-estate/27664772/41581-summerhill-road-central-huron-hullett-twp-hullett-twp






