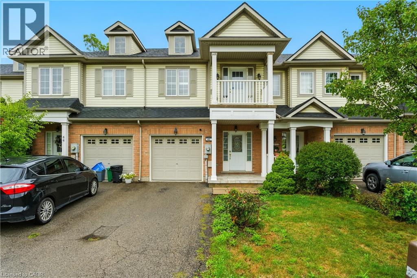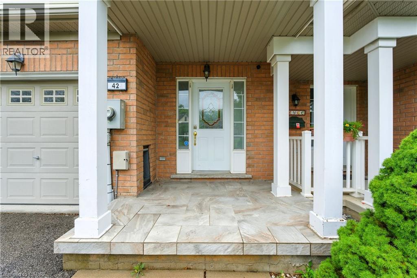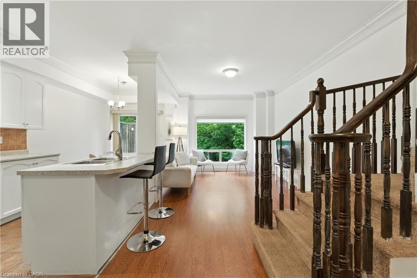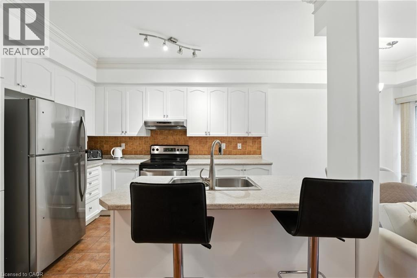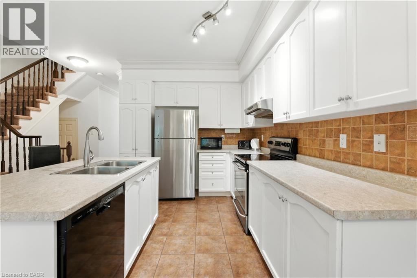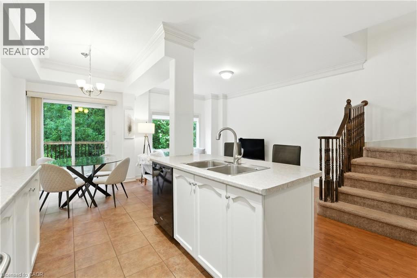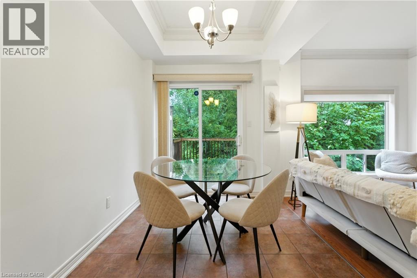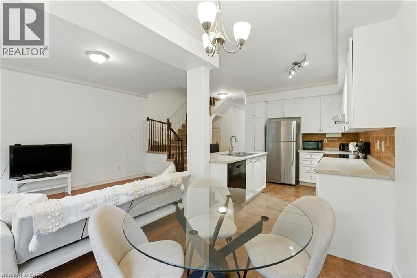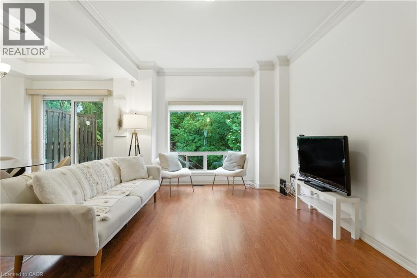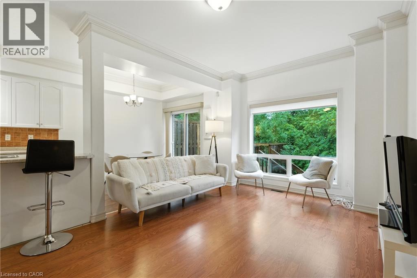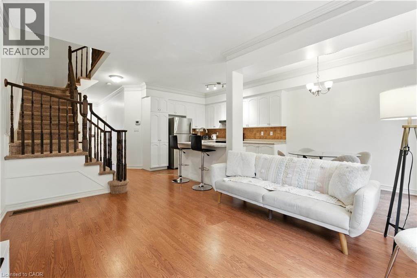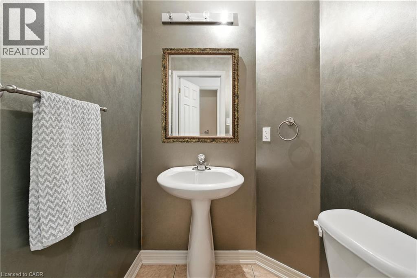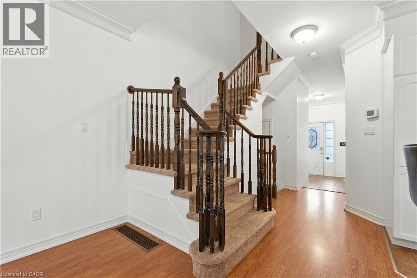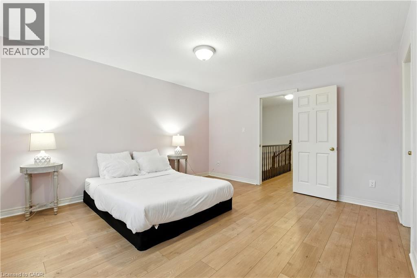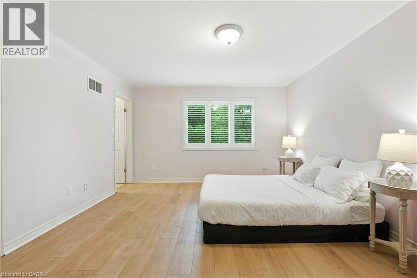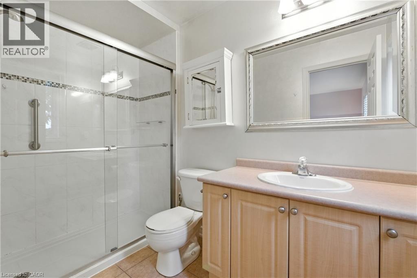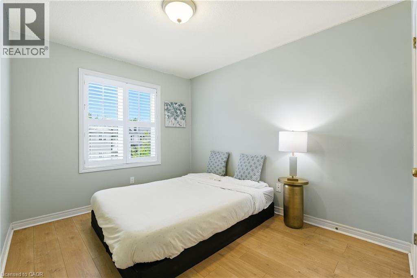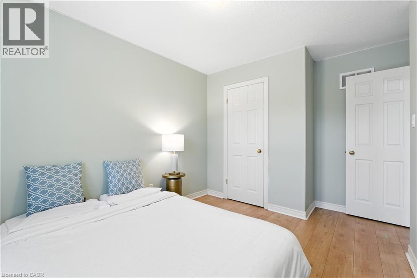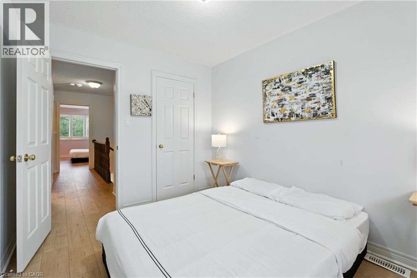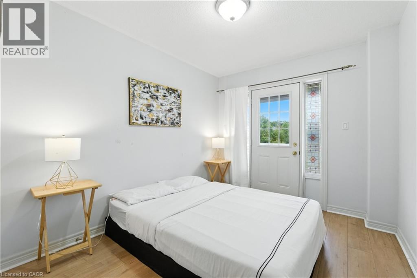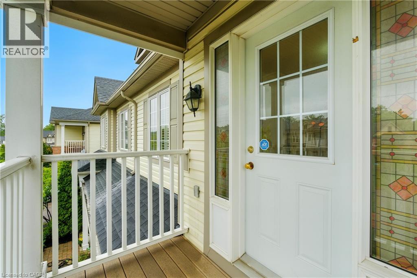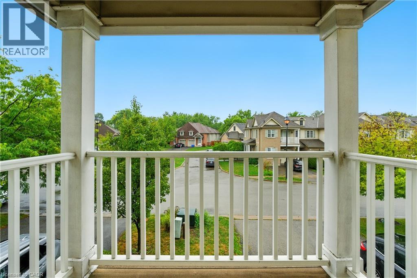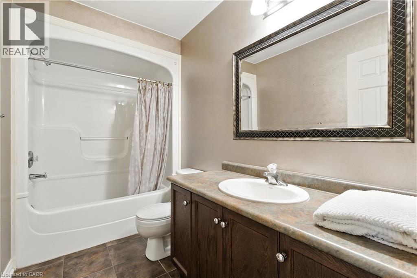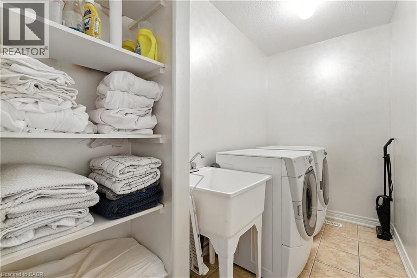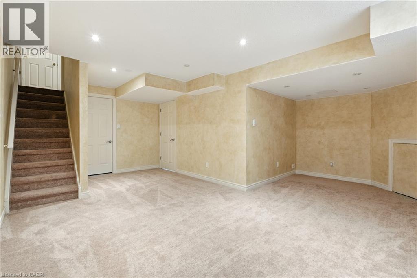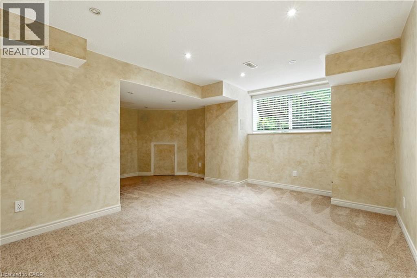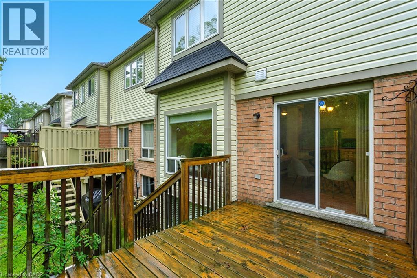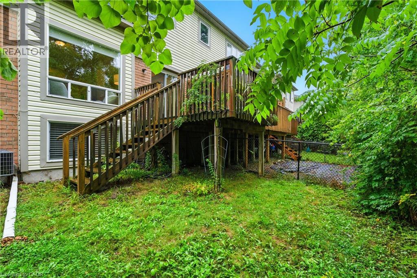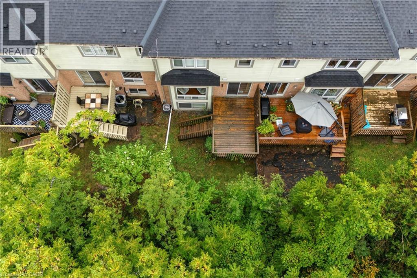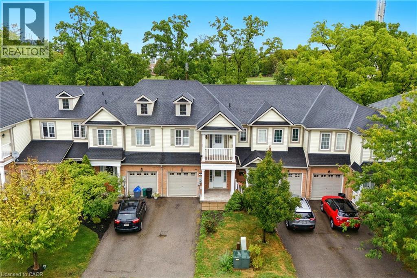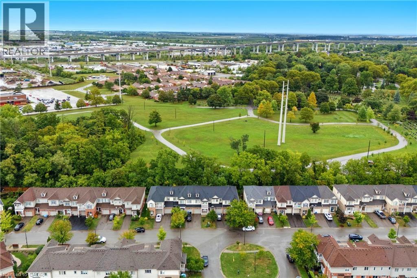3 Bedroom
3 Bathroom
1378 sqft
2 Level
Central Air Conditioning
Forced Air
$2,400 Monthly
Welcome to this beautifully maintained, 3-bedroom, 2.5-bath townhome tucked away on a quiet street. As you enter, a bright foyer opens into a spacious, open-concept living and dining area featuring wood floors. The kitchen offers plenty of cabinetry, a breakfast bar, and stainless steel appliances including a newer fridge (2022). Sliding glass doors off the dining room lead to a deck overlooking a private backyard with wooded greenspace—perfect for peaceful evenings. Upstairs you’ll find newer floors (2016), a generous primary suite with walk-in closet and ensuite, plus two additional bedrooms, a second full bathroom, and the convenience of upper-level laundry. The lower level provides extra living space with a finished rec room and a separate den/office—ideal for working from home or relaxing. Located in a family-friendly neighbourhood, this home is close to schools, transit, shopping, restaurants, and offers easy access to Hwy 406 & QEW. Outdoor lovers will appreciate nearby trails and the Welland Canal just around the corner. (id:46441)
Property Details
|
MLS® Number
|
40765382 |
|
Property Type
|
Single Family |
|
Amenities Near By
|
Golf Nearby, Schools |
|
Equipment Type
|
Water Heater |
|
Parking Space Total
|
2 |
|
Rental Equipment Type
|
Water Heater |
Building
|
Bathroom Total
|
3 |
|
Bedrooms Above Ground
|
3 |
|
Bedrooms Total
|
3 |
|
Appliances
|
Dishwasher, Dryer, Refrigerator, Stove, Washer |
|
Architectural Style
|
2 Level |
|
Basement Development
|
Finished |
|
Basement Type
|
Full (finished) |
|
Construction Style Attachment
|
Attached |
|
Cooling Type
|
Central Air Conditioning |
|
Exterior Finish
|
Brick Veneer, Vinyl Siding |
|
Half Bath Total
|
1 |
|
Heating Fuel
|
Natural Gas |
|
Heating Type
|
Forced Air |
|
Stories Total
|
2 |
|
Size Interior
|
1378 Sqft |
|
Type
|
Row / Townhouse |
|
Utility Water
|
Municipal Water |
Parking
Land
|
Access Type
|
Highway Nearby |
|
Acreage
|
No |
|
Land Amenities
|
Golf Nearby, Schools |
|
Sewer
|
Municipal Sewage System |
|
Size Frontage
|
20 Ft |
|
Size Total Text
|
Unknown |
|
Zoning Description
|
R3,g3 |
Rooms
| Level |
Type |
Length |
Width |
Dimensions |
|
Second Level |
Laundry Room |
|
|
9'9'' x 4'9'' |
|
Second Level |
4pc Bathroom |
|
|
Measurements not available |
|
Second Level |
Full Bathroom |
|
|
Measurements not available |
|
Second Level |
Bedroom |
|
|
10'9'' x 8'11'' |
|
Second Level |
Bedroom |
|
|
13'1'' x 9'1'' |
|
Second Level |
Primary Bedroom |
|
|
14'4'' x 12'11'' |
|
Basement |
Utility Room |
|
|
11'1'' x 7'6'' |
|
Basement |
Recreation Room |
|
|
20'7'' x 18'3'' |
|
Main Level |
2pc Bathroom |
|
|
Measurements not available |
|
Main Level |
Dining Room |
|
|
8'7'' x 7'5'' |
|
Main Level |
Living Room |
|
|
15'4'' x 11'2'' |
|
Main Level |
Kitchen |
|
|
11'4'' x 8'11'' |
https://www.realtor.ca/real-estate/28819912/42-chloe-street-st-catharines

