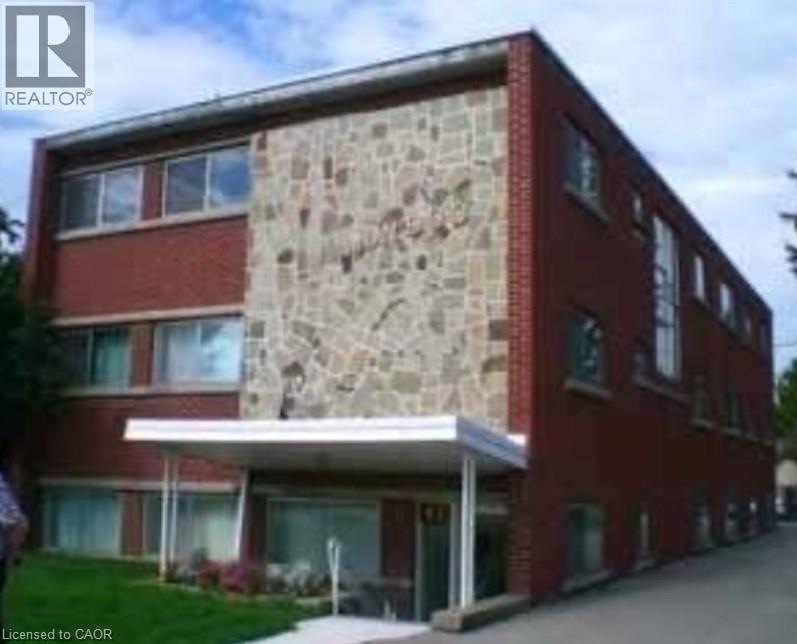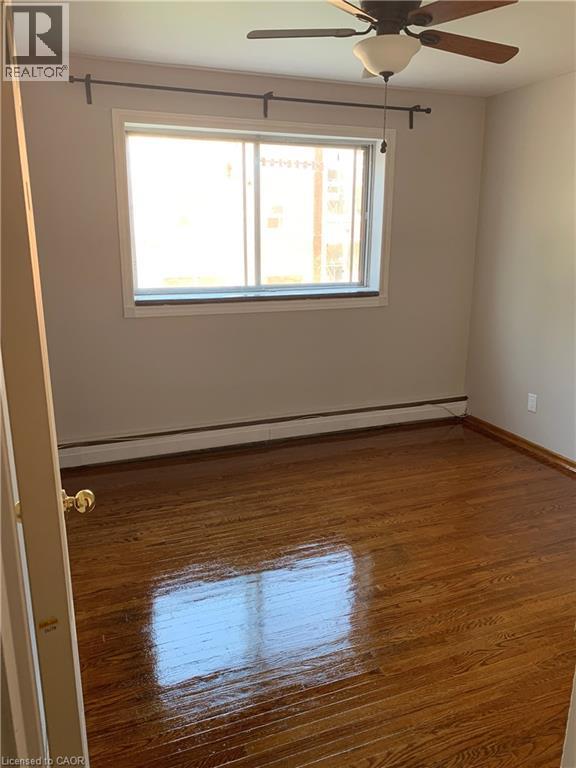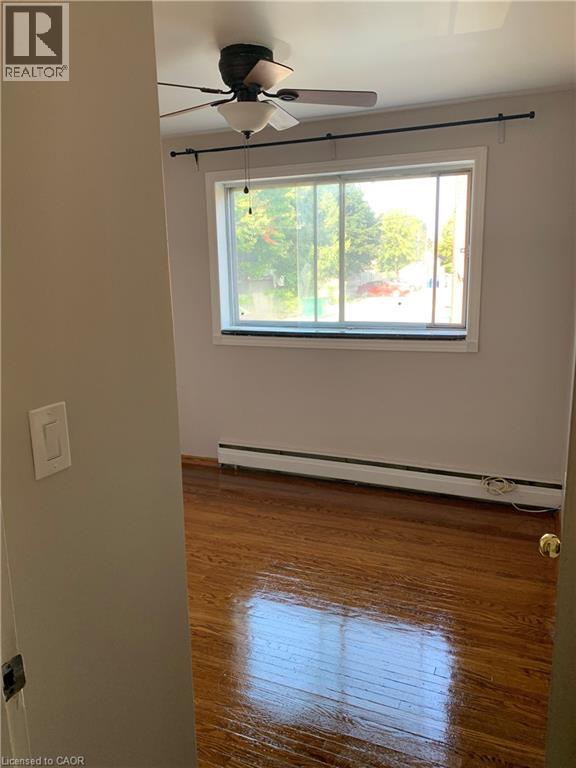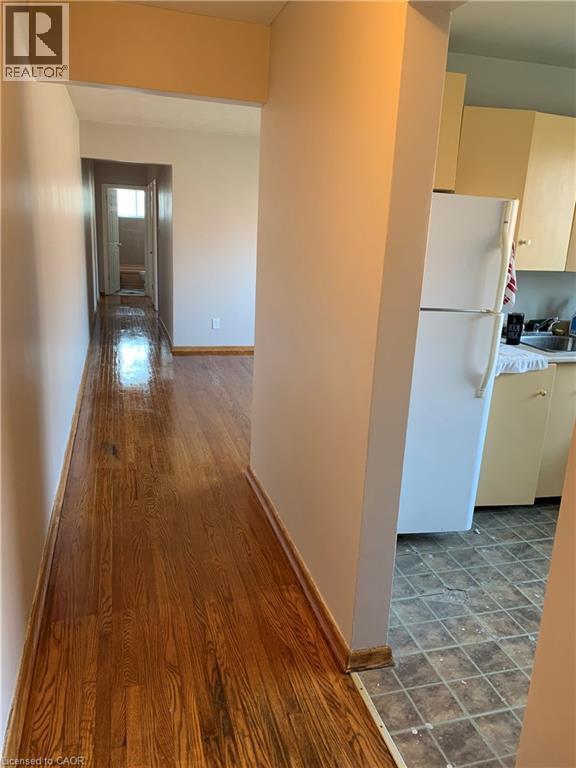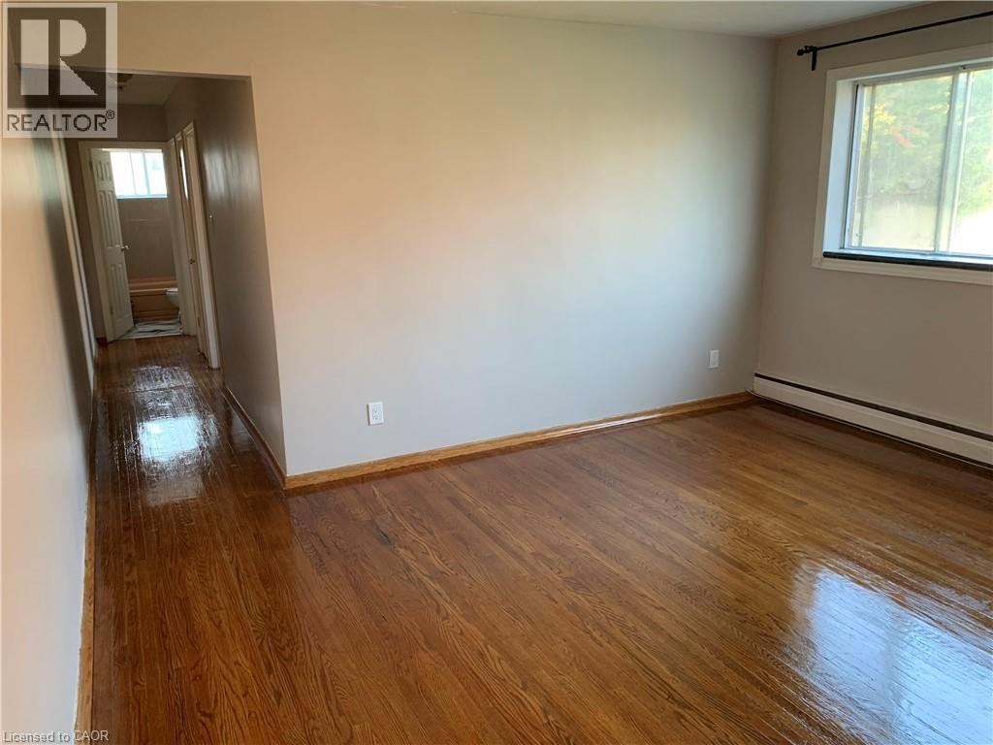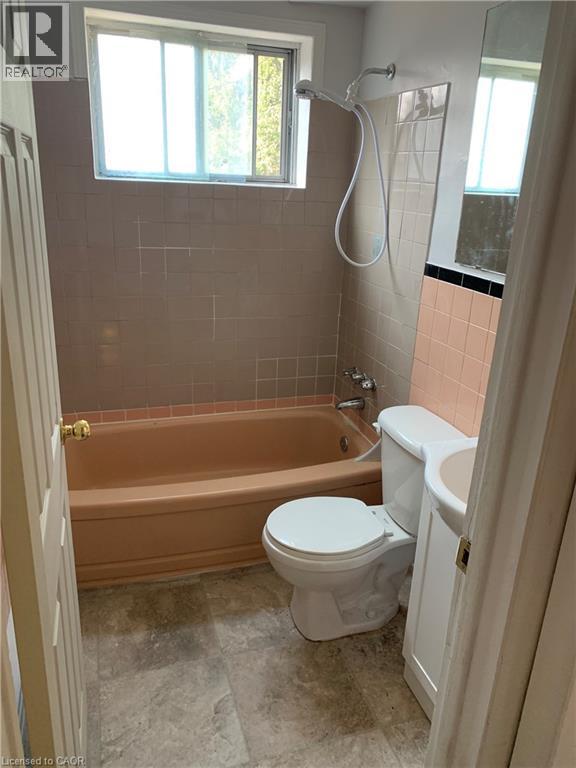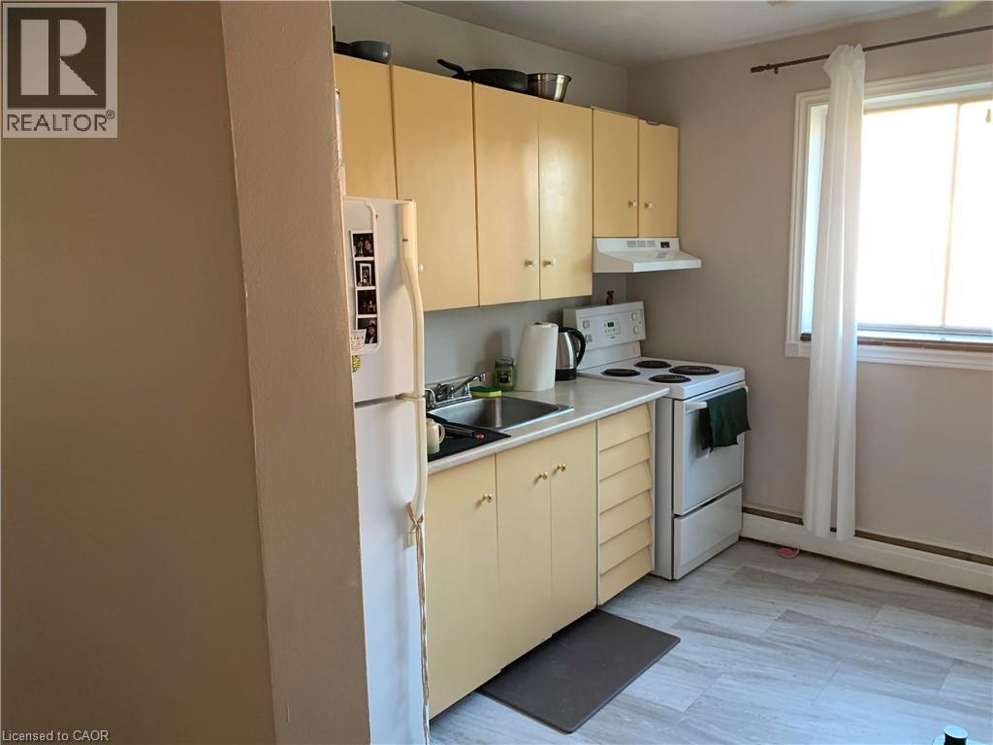2 Bedroom
1 Bathroom
760 sqft
3 Level
None
Radiant Heat
$1,800 Monthly
Insurance, Heat, Water, Exterior Maintenance
This bright, renovated 2-bedroom sits on the second floor of a quiet, well-kept nine-plex and is filled with natural light from large windows. Refinished hardwoods anchor a generous living/dining area, while the eat-in kitchen offers plenty of cabinet and prep space - fridge and stove included. The building features secure entry with intercom and camera coverage, on-site laundry, and one included parking space. Heat and water are covered. Transit is right outside, a mini-mart is a short walk away, and you’re only minutes from downtown, groceries, parks, and Conestoga College. Clean, comfortable, and move-in ready in a super-convenient location. (id:46441)
Property Details
|
MLS® Number
|
40772369 |
|
Property Type
|
Single Family |
|
Amenities Near By
|
Hospital, Park, Place Of Worship, Schools |
|
Community Features
|
Community Centre |
|
Features
|
Laundry- Coin Operated, No Pet Home |
|
Parking Space Total
|
1 |
Building
|
Bathroom Total
|
1 |
|
Bedrooms Above Ground
|
2 |
|
Bedrooms Total
|
2 |
|
Appliances
|
Refrigerator, Stove |
|
Architectural Style
|
3 Level |
|
Basement Type
|
None |
|
Construction Material
|
Concrete Block, Concrete Walls |
|
Construction Style Attachment
|
Attached |
|
Cooling Type
|
None |
|
Exterior Finish
|
Brick, Concrete |
|
Fire Protection
|
Security System |
|
Foundation Type
|
Block |
|
Heating Fuel
|
Natural Gas |
|
Heating Type
|
Radiant Heat |
|
Stories Total
|
3 |
|
Size Interior
|
760 Sqft |
|
Type
|
Apartment |
|
Utility Water
|
Municipal Water |
Land
|
Acreage
|
No |
|
Land Amenities
|
Hospital, Park, Place Of Worship, Schools |
|
Sewer
|
Municipal Sewage System |
|
Size Depth
|
154 Ft |
|
Size Frontage
|
63 Ft |
|
Size Total Text
|
Under 1/2 Acre |
|
Zoning Description
|
Rm3 |
Rooms
| Level |
Type |
Length |
Width |
Dimensions |
|
Second Level |
Bedroom |
|
|
10'12'' x 9'2'' |
|
Second Level |
Living Room |
|
|
14'11'' x 12'4'' |
|
Second Level |
Eat In Kitchen |
|
|
Measurements not available |
|
Second Level |
4pc Bathroom |
|
|
Measurements not available |
|
Second Level |
Bedroom |
|
|
10'12'' x 10'0'' |
https://www.realtor.ca/real-estate/28917424/42-hilltop-drive-unit-6-cambridge

