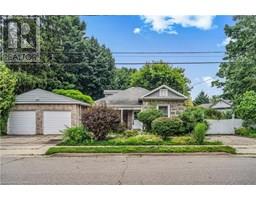2 Bedroom
1 Bathroom
1368 sqft
Bungalow
Central Air Conditioning
$2,500 Monthly
Other, See Remarks
Welcome to 42 McNaughton Street, a beautifully maintained and thoughtfully updated home located in one of Cambridge’s most desirable and family-friendly neighborhoods. This charming property offers a perfect blend of comfort, functionality, and curb appeal, making it an ideal choice for families, working professionals, or anyone looking for a place to truly call home. Inside, you’ll find spacious, sun-filled living areas, a bright and functional kitchen with ample storage, and a seamless layout that’s great for both daily living and entertaining. The house offers generously sized bedrooms, Step outside to a private, fully fenced backyard—an ideal retreat for summer barbecues, gardening, or simply unwinding after a long day. This home is conveniently located just minutes from parks, excellent schools, shopping, public transit, and major commuter routes, offering both lifestyle and location in one package. With its warm character 42 McNaughton Street is a must-see. (id:46441)
Property Details
|
MLS® Number
|
40756966 |
|
Property Type
|
Single Family |
|
Amenities Near By
|
Golf Nearby, Hospital, Park, Place Of Worship, Playground, Public Transit, Schools |
|
Community Features
|
School Bus |
|
Features
|
Southern Exposure |
|
Parking Space Total
|
2 |
Building
|
Bathroom Total
|
1 |
|
Bedrooms Above Ground
|
2 |
|
Bedrooms Total
|
2 |
|
Architectural Style
|
Bungalow |
|
Basement Development
|
Unfinished |
|
Basement Type
|
Full (unfinished) |
|
Constructed Date
|
1897 |
|
Construction Style Attachment
|
Detached |
|
Cooling Type
|
Central Air Conditioning |
|
Exterior Finish
|
Brick, Concrete |
|
Foundation Type
|
Poured Concrete |
|
Heating Fuel
|
Natural Gas |
|
Stories Total
|
1 |
|
Size Interior
|
1368 Sqft |
|
Type
|
House |
|
Utility Water
|
Municipal Water |
Land
|
Access Type
|
Highway Access |
|
Acreage
|
No |
|
Land Amenities
|
Golf Nearby, Hospital, Park, Place Of Worship, Playground, Public Transit, Schools |
|
Sewer
|
Municipal Sewage System |
|
Size Depth
|
183 Ft |
|
Size Frontage
|
150 Ft |
|
Size Total Text
|
Under 1/2 Acre |
|
Zoning Description
|
R4 |
Rooms
| Level |
Type |
Length |
Width |
Dimensions |
|
Main Level |
4pc Bathroom |
|
|
8' x 8' |
|
Main Level |
Bedroom |
|
|
9'7'' x 11'9'' |
|
Main Level |
Primary Bedroom |
|
|
11'5'' x 12'3'' |
|
Main Level |
Family Room |
|
|
15'2'' x 11'2'' |
|
Main Level |
Living Room |
|
|
11'3'' x 12'2'' |
|
Main Level |
Kitchen |
|
|
13'5'' x 11'5'' |
|
Main Level |
Dining Room |
|
|
17'6'' x 10'4'' |
https://www.realtor.ca/real-estate/28685208/42-mcnaughton-street-cambridge















































