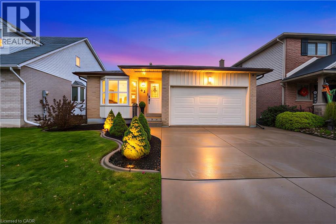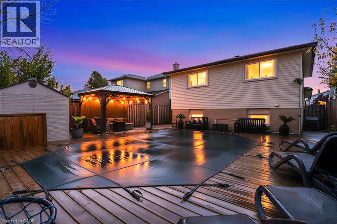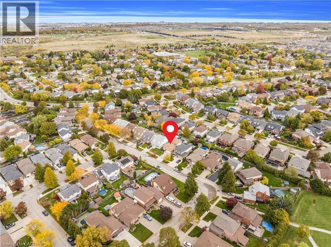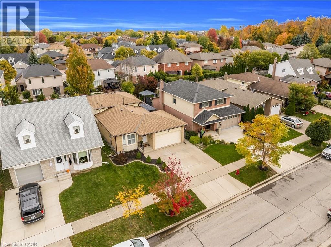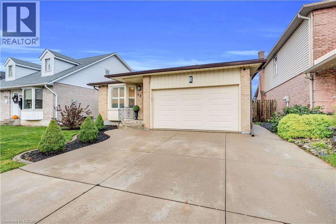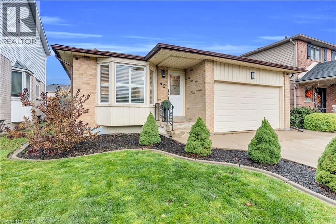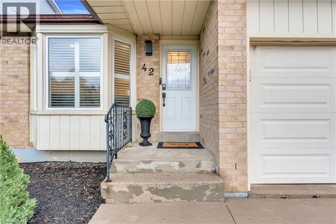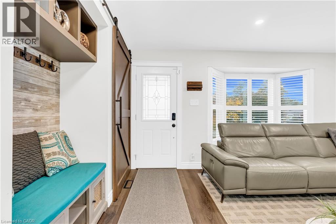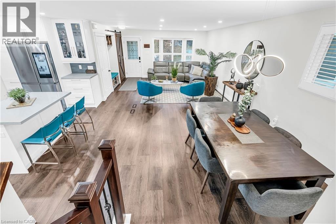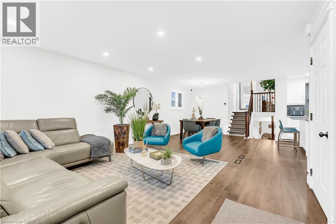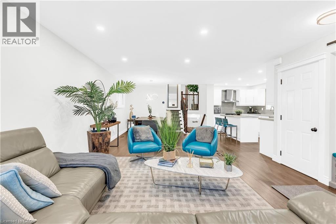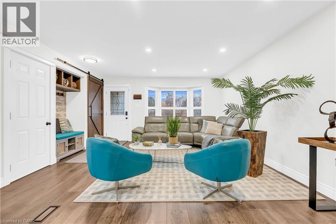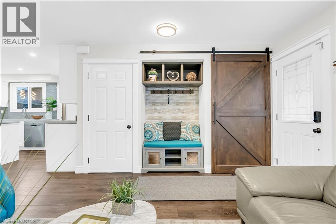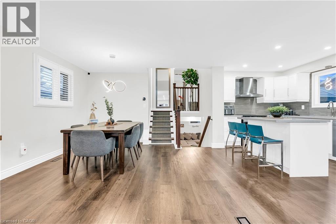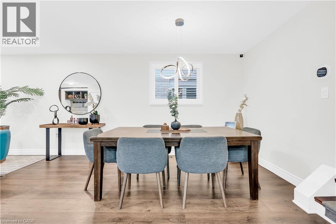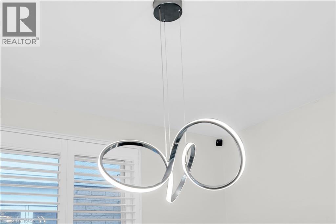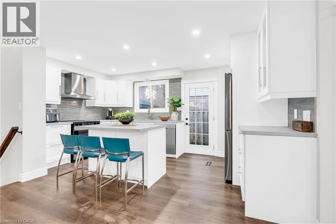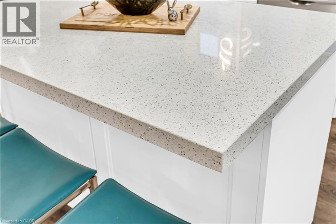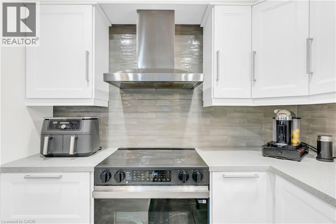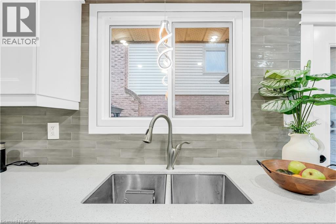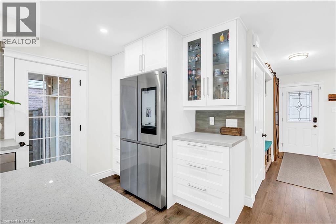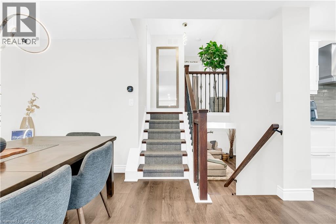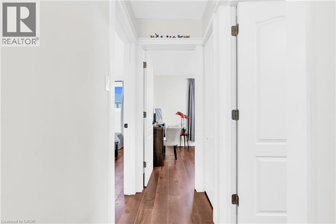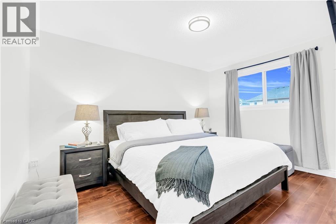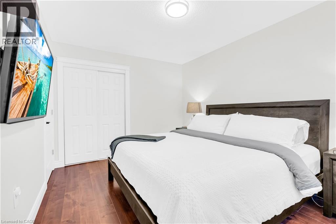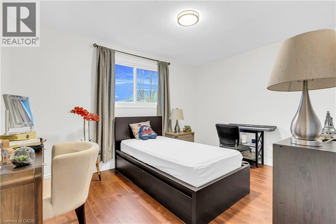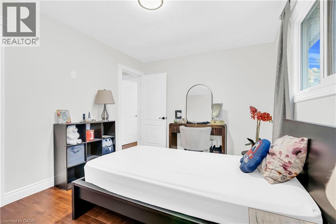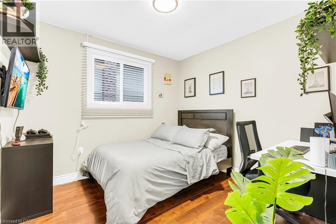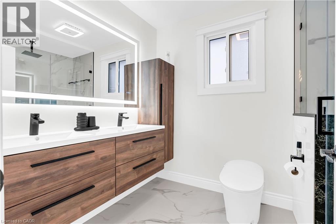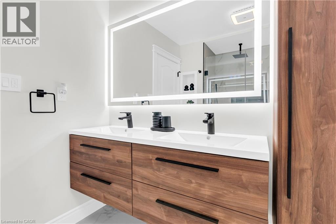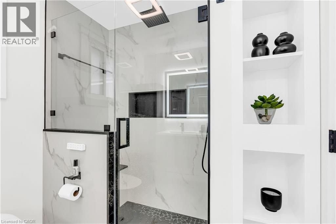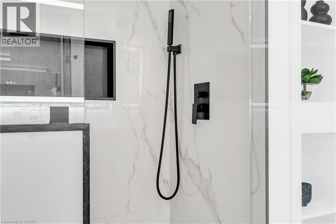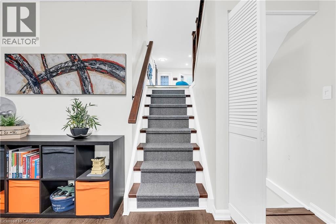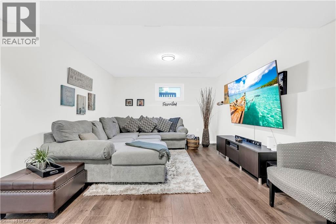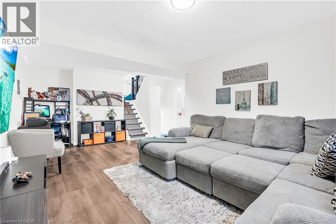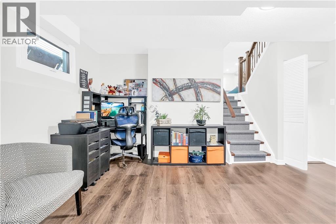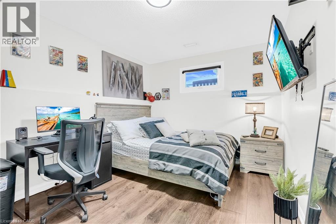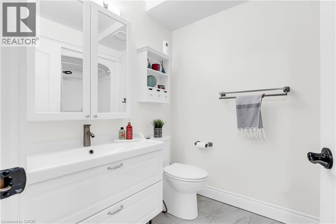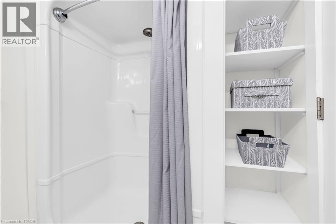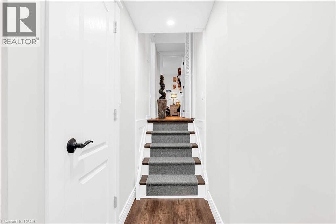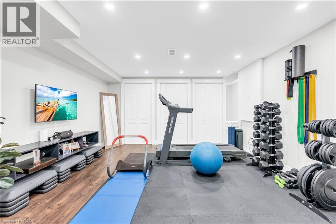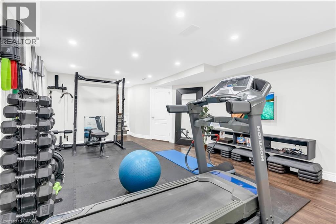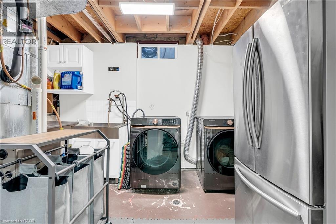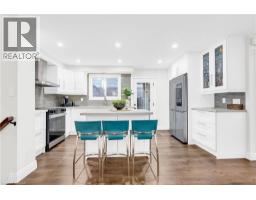4 Bedroom
2 Bathroom
1124 sqft
On Ground Pool
Central Air Conditioning
Forced Air
$1,049,000
This beautifully renovated back split bungalow offers the perfect combination of comfort, technology, and style for a growing family. Featuring 3+1 bedrooms and 2 full bathrooms, the home is designed with an open layout and modern finishes throughout. From the moment you step inside, you’ll feel the openness with new hardwood floors, a bright open-concept design, and a brand new white kitchen with plenty of cabinetry, quartz countertops, stainless steel appliances, and pot lighting. Freshly painted in soft neutral tones, the home flows effortlessly from the kitchen to the dining area and into the formal living room, creating an inviting space for family gatherings and entertaining. The oversized garage includes a new furnace, EV charger setup, and ample room for hobby enthusiasts. A few steps up, the bedroom level features new flooring and a fully renovated modern bathroom with a standing shower, double vanity, and smart toilet. The first lower level offers a large family or recreation room, ideal for relaxing, working from home, or a game area, along with a guest bedroom and a second full bath, perfect for in-laws or visitors. The bonus lower level provides even more flexibility, with space for a gym, hobby, or meditation room, plus a smart laundry area with high-efficiency appliances and integrated security cameras. The entire home is smart controlled, allowing you to manage lighting, appliances, temperature, and entry systems remotely from your smartphone for ultimate comfort and convenience. Outside, enjoy a private backyard retreat featuring an on-ground pool, double sitting areas, outdoor cooking station, and a dedicated entertaining space with an extra storage shed. Conveniently located with easy access to the Red Hill and the Lincoln Alexander Parkway, this superb East Mountain location is close to all amenities, parks, movie theatres, and more. (id:46441)
Property Details
|
MLS® Number
|
40782547 |
|
Property Type
|
Single Family |
|
Amenities Near By
|
Place Of Worship, Public Transit, Schools |
|
Community Features
|
Quiet Area |
|
Equipment Type
|
Water Heater |
|
Parking Space Total
|
3 |
|
Pool Type
|
On Ground Pool |
|
Rental Equipment Type
|
Water Heater |
Building
|
Bathroom Total
|
2 |
|
Bedrooms Above Ground
|
3 |
|
Bedrooms Below Ground
|
1 |
|
Bedrooms Total
|
4 |
|
Appliances
|
Dishwasher, Dryer, Refrigerator, Stove, Washer, Hood Fan, Window Coverings, Garage Door Opener |
|
Basement Development
|
Finished |
|
Basement Type
|
Full (finished) |
|
Constructed Date
|
1984 |
|
Construction Style Attachment
|
Detached |
|
Cooling Type
|
Central Air Conditioning |
|
Exterior Finish
|
Brick, Vinyl Siding |
|
Fire Protection
|
Smoke Detectors, Alarm System, Security System |
|
Foundation Type
|
Poured Concrete |
|
Heating Fuel
|
Natural Gas |
|
Heating Type
|
Forced Air |
|
Size Interior
|
1124 Sqft |
|
Type
|
House |
|
Utility Water
|
Municipal Water |
Parking
Land
|
Acreage
|
No |
|
Land Amenities
|
Place Of Worship, Public Transit, Schools |
|
Sewer
|
Municipal Sewage System |
|
Size Depth
|
110 Ft |
|
Size Frontage
|
39 Ft |
|
Size Total Text
|
Under 1/2 Acre |
Rooms
| Level |
Type |
Length |
Width |
Dimensions |
|
Second Level |
4pc Bathroom |
|
|
Measurements not available |
|
Second Level |
Bedroom |
|
|
9'10'' x 9'7'' |
|
Second Level |
Bedroom |
|
|
13'0'' x 10'0'' |
|
Second Level |
Primary Bedroom |
|
|
13'6'' x 10'0'' |
|
Basement |
Utility Room |
|
|
Measurements not available |
|
Basement |
Laundry Room |
|
|
Measurements not available |
|
Basement |
Bedroom |
|
|
19'8'' x 13'6'' |
|
Lower Level |
3pc Bathroom |
|
|
Measurements not available |
|
Lower Level |
Family Room |
|
|
22'0'' x 20'8'' |
|
Main Level |
Living Room |
|
|
18'8'' x 10'8'' |
|
Main Level |
Dining Room |
|
|
10'3'' x 9'4'' |
|
Main Level |
Kitchen |
|
|
13'0'' x 12'4'' |
https://www.realtor.ca/real-estate/29037581/42-sutton-court-stoney-creek

