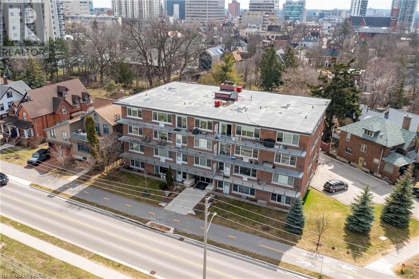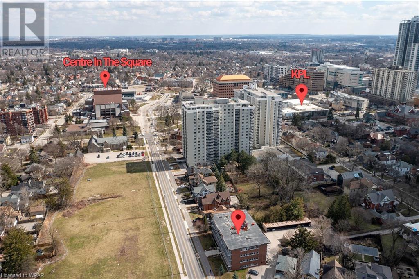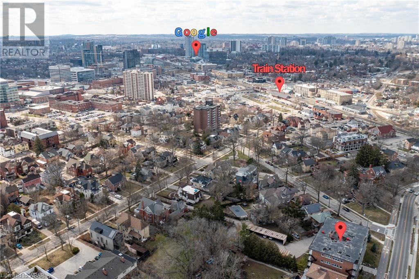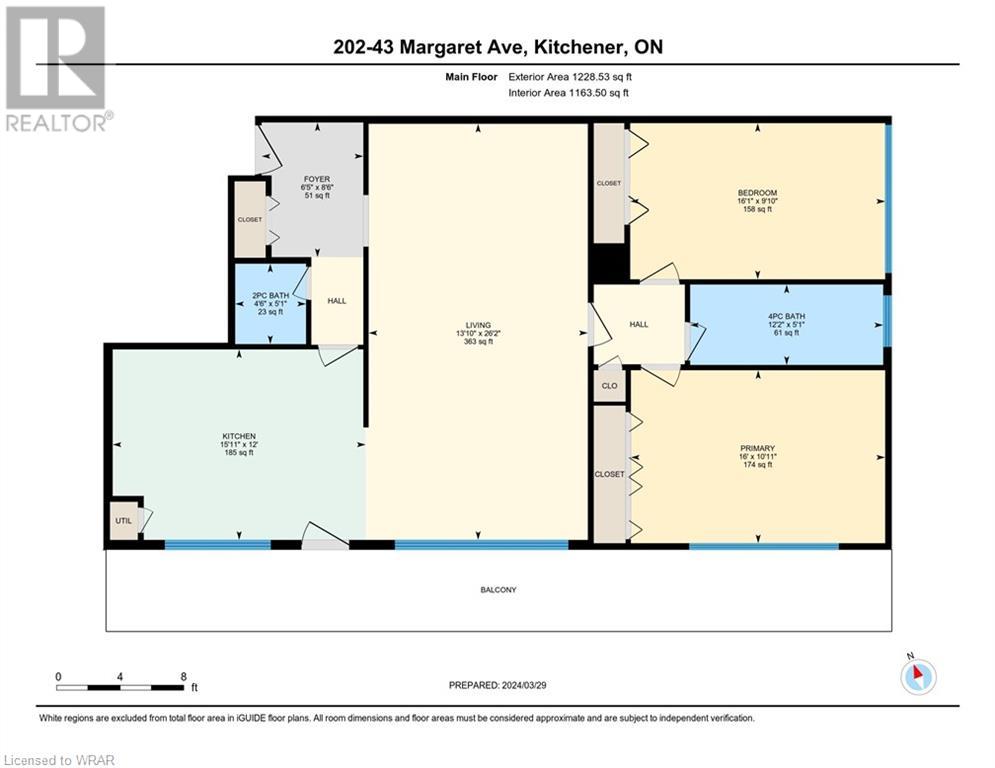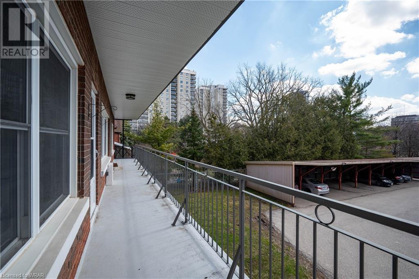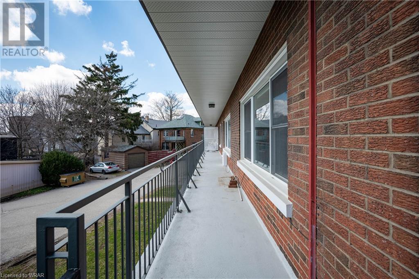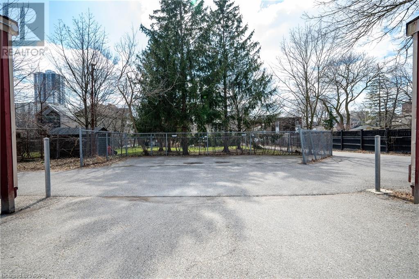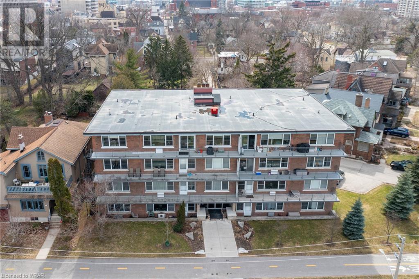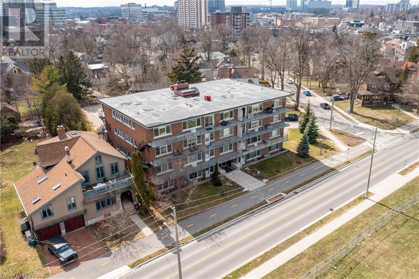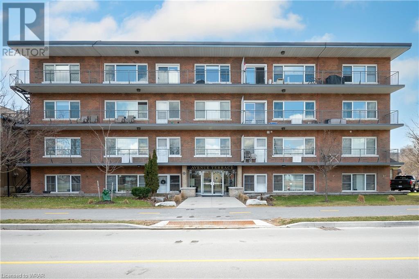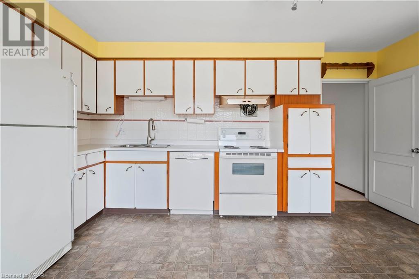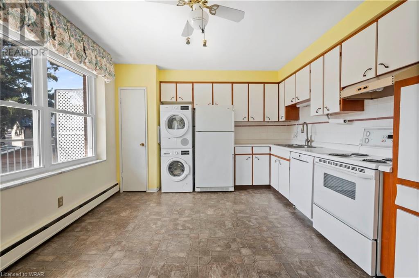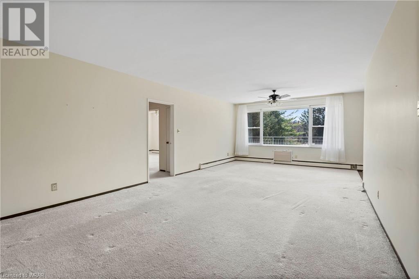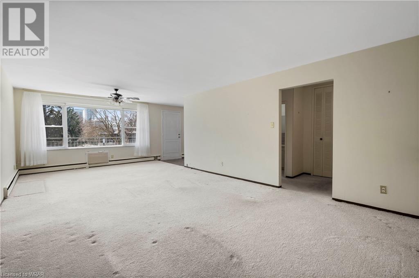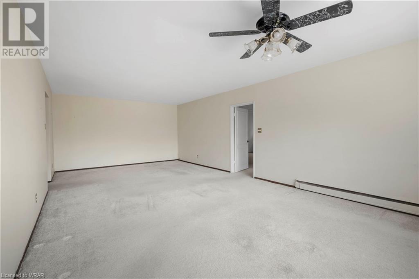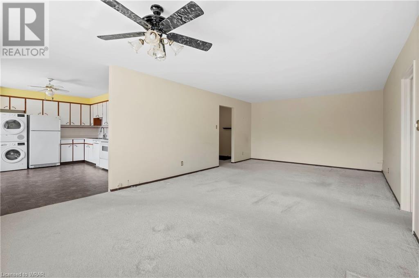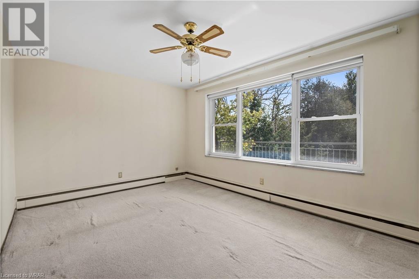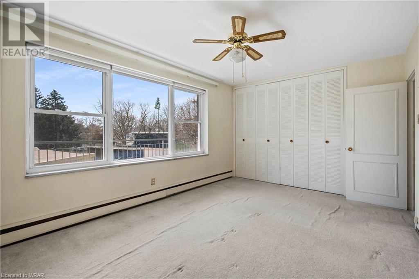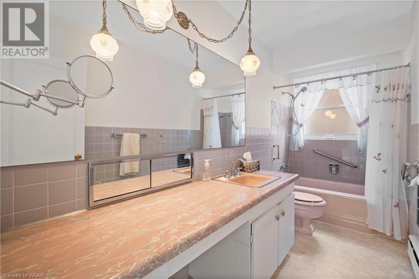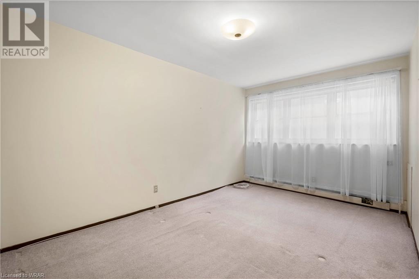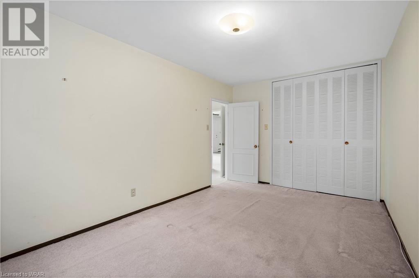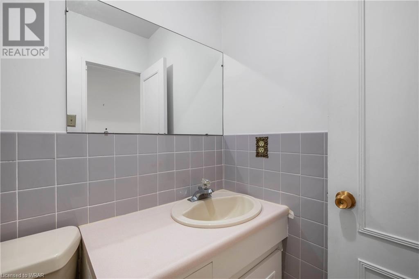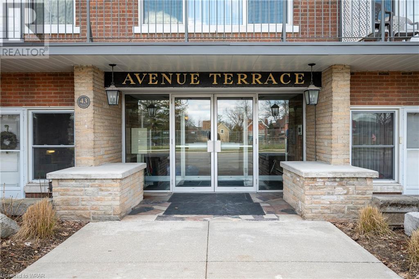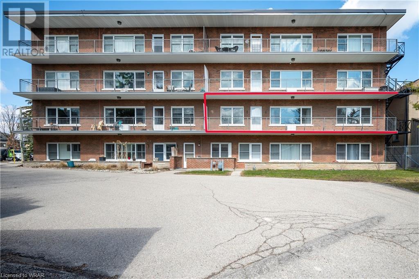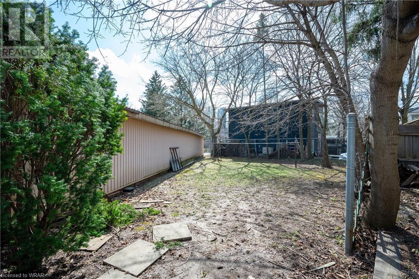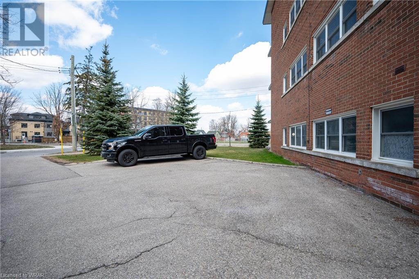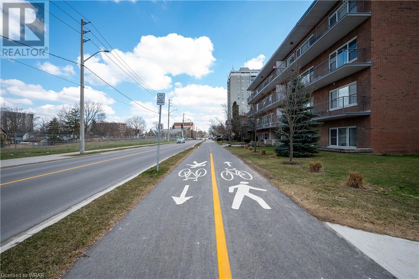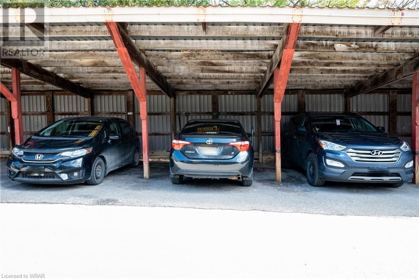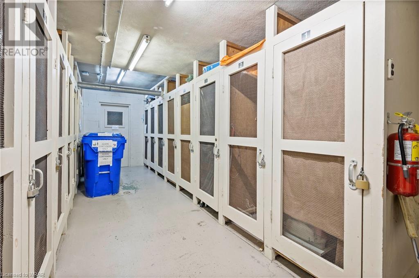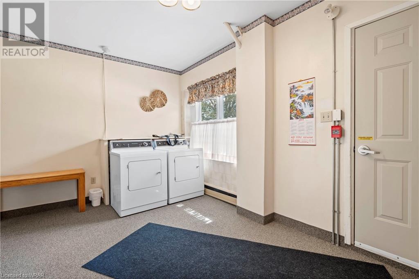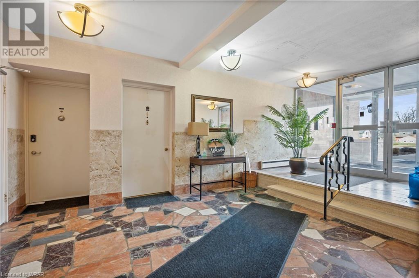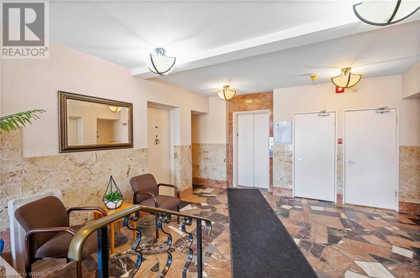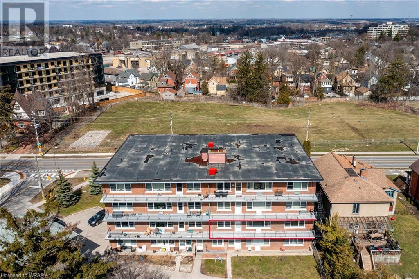43 Margaret Avenue Unit# 202 Kitchener, Ontario N2H 4H1
$425,000Maintenance, Insurance, Common Area Maintenance, Heat, Landscaping, Water, Parking
$766.88 Monthly
Maintenance, Insurance, Common Area Maintenance, Heat, Landscaping, Water, Parking
$766.88 MonthlyWelcome to this rare opportunity to own at Avenue Terrace on Margaret Ave. This is the Regions first condominium! This spacious home is conveniently located within walking distance to the library, Centre in the Square, downtown Kitchener, Google, GoTrain, Conestoga College, and LRT. Bus transportation at the doorstep, and easy access to the expressway. There is a 91 walk score and 87 bike score with bike lanes at the front door! Quiet boutique-style building of only 16 units surrounded by greenery. The south-west exposure fills this unit with natural light and looks out to trees. Large rooms allow the down sizers to keep their bedroom and dining suites! The second 2pc bath is ideal for guests. Perfect for empty nesters that still desire large rooms and space or professionals who enjoy living close to the urban core. Wood floors are under the carpet in most areas. The kitchen could easily accommodate a centre island and has a walkout to the incredible 50’ long balcony. Laundry is conveniently located in suite. Plenty of storage and an additional locker too. One covered parking spot is included. The condo fee includes heat and water. Pet Free Building. (id:46441)
Property Details
| MLS® Number | 40575854 |
| Property Type | Single Family |
| Amenities Near By | Hospital, Park, Place Of Worship, Playground, Public Transit, Schools, Shopping |
| Equipment Type | None |
| Features | Southern Exposure, Balcony, No Pet Home |
| Parking Space Total | 1 |
| Rental Equipment Type | None |
| Storage Type | Locker |
Building
| Bathroom Total | 2 |
| Bedrooms Above Ground | 2 |
| Bedrooms Total | 2 |
| Appliances | Dishwasher, Dryer, Refrigerator, Stove, Washer, Window Coverings |
| Basement Type | None |
| Constructed Date | 1959 |
| Construction Style Attachment | Attached |
| Cooling Type | Wall Unit |
| Exterior Finish | Brick |
| Half Bath Total | 1 |
| Heating Type | Hot Water Radiator Heat |
| Stories Total | 1 |
| Size Interior | 1228 |
| Type | Apartment |
| Utility Water | Municipal Water |
Parking
| Carport | |
| Covered | |
| Visitor Parking |
Land
| Acreage | No |
| Land Amenities | Hospital, Park, Place Of Worship, Playground, Public Transit, Schools, Shopping |
| Sewer | Municipal Sewage System |
| Zoning Description | R-7 |
Rooms
| Level | Type | Length | Width | Dimensions |
|---|---|---|---|---|
| Main Level | Foyer | 8'6'' x 6'5'' | ||
| Main Level | 2pc Bathroom | Measurements not available | ||
| Main Level | 4pc Bathroom | Measurements not available | ||
| Main Level | Bedroom | 16'1'' x 9'10'' | ||
| Main Level | Primary Bedroom | 16'0'' x 10'11'' | ||
| Main Level | Kitchen | 15'11'' x 12'0'' | ||
| Main Level | Dining Room | 13'10'' x 10'0'' | ||
| Main Level | Living Room | 16'2'' x 13'10'' |
https://www.realtor.ca/real-estate/26794249/43-margaret-avenue-unit-202-kitchener
Interested?
Contact us for more information

