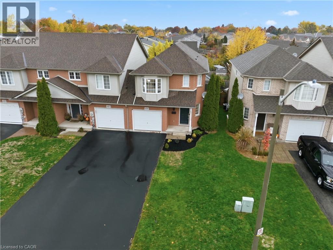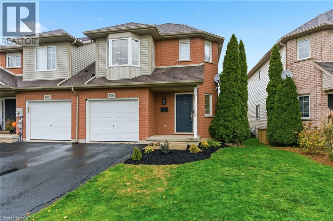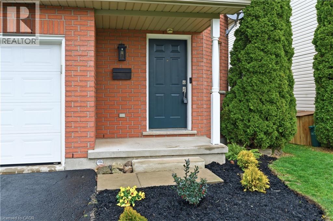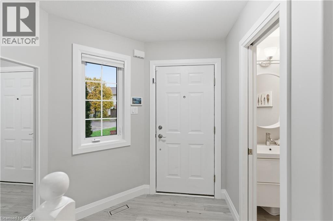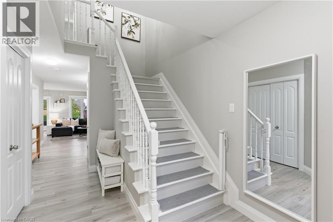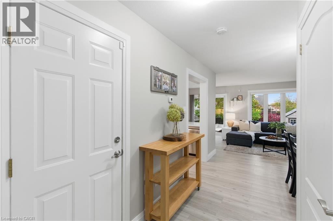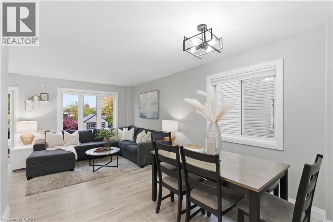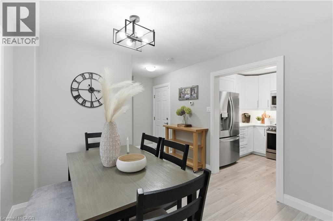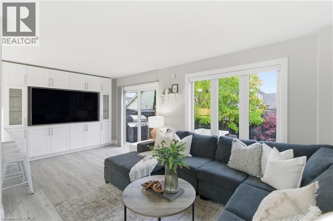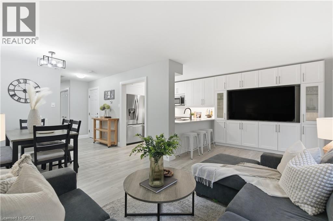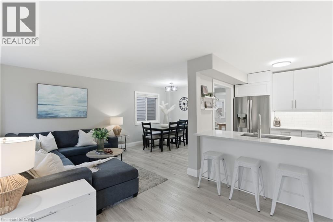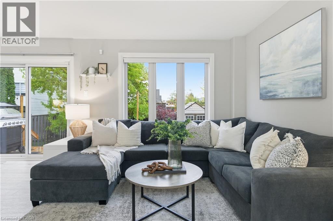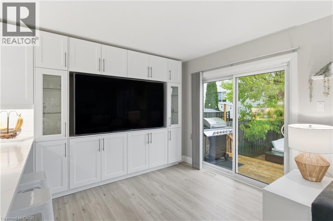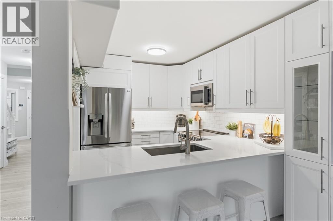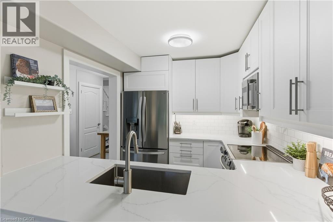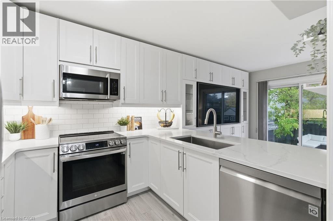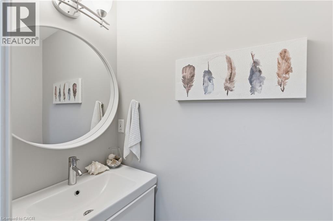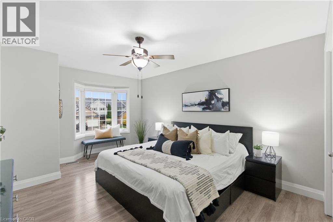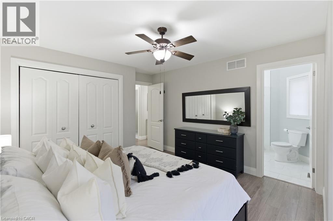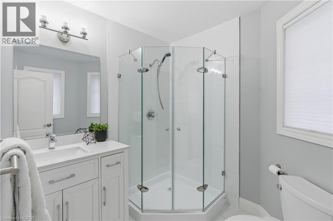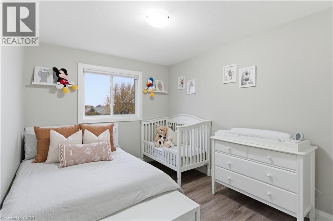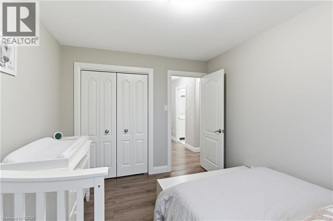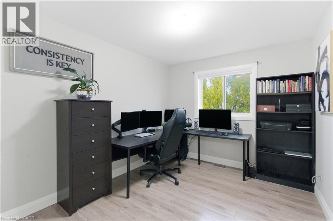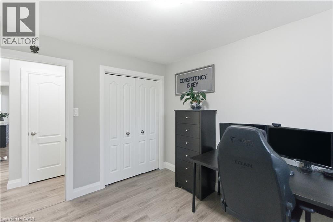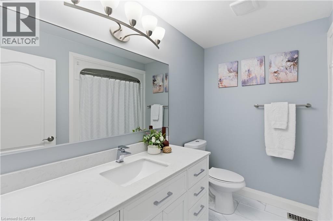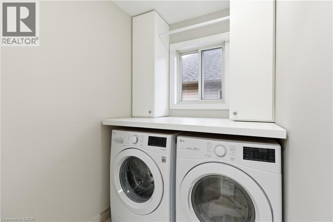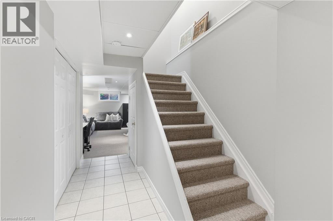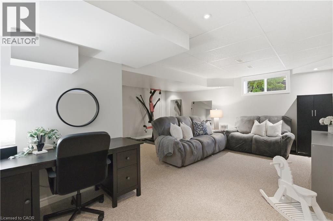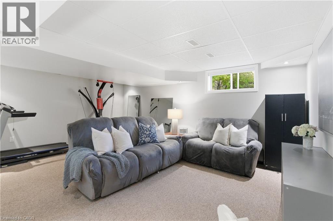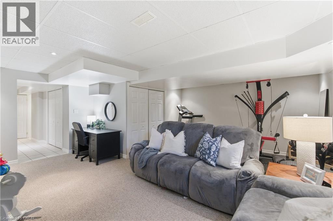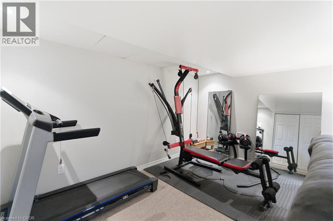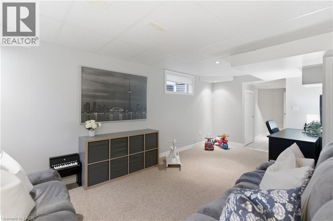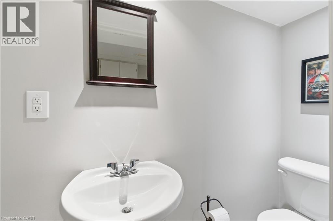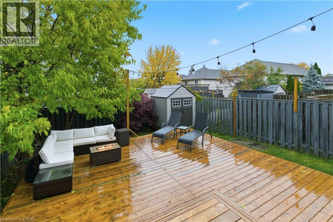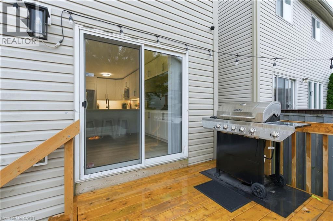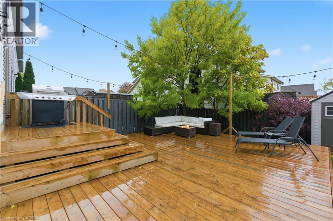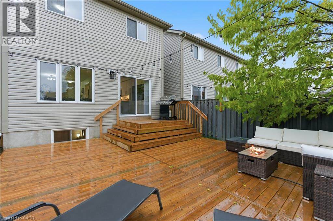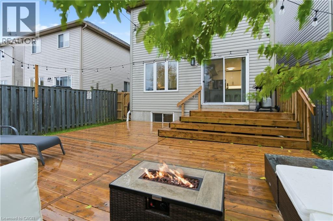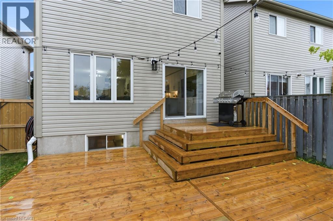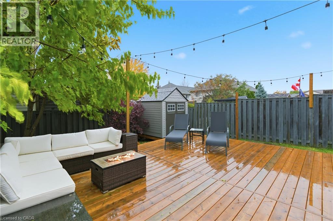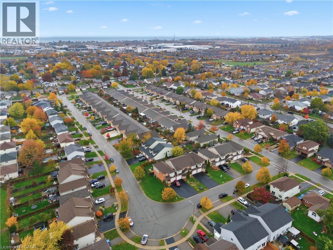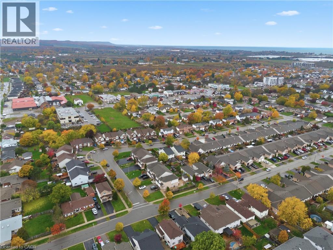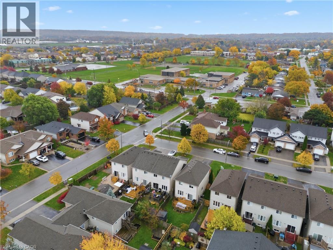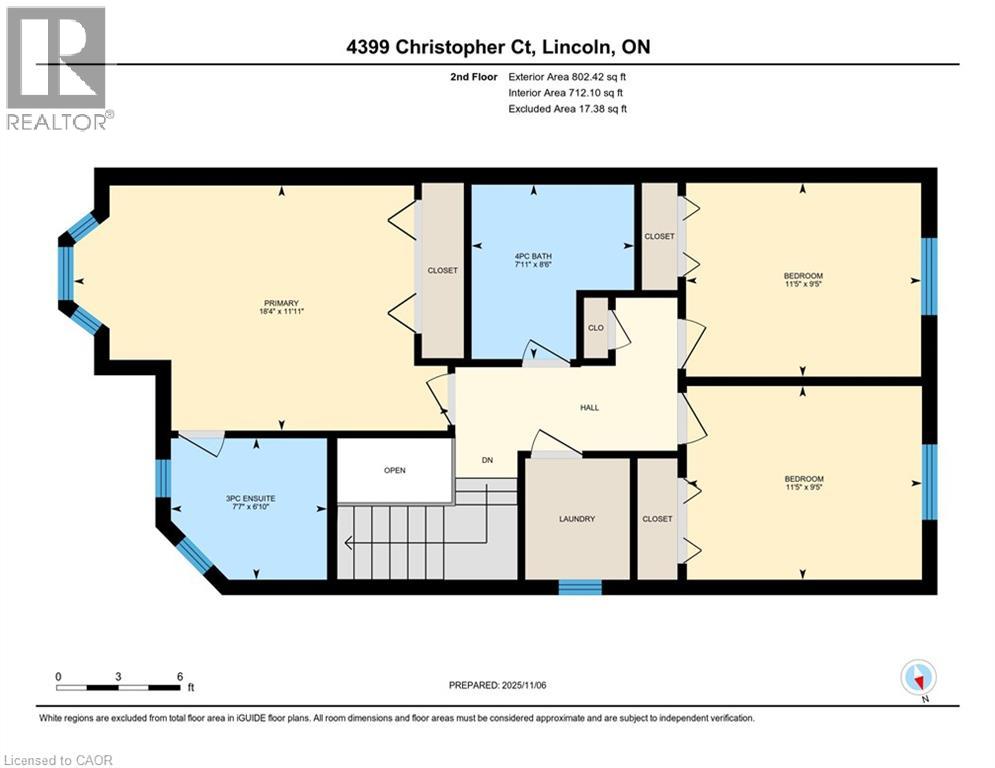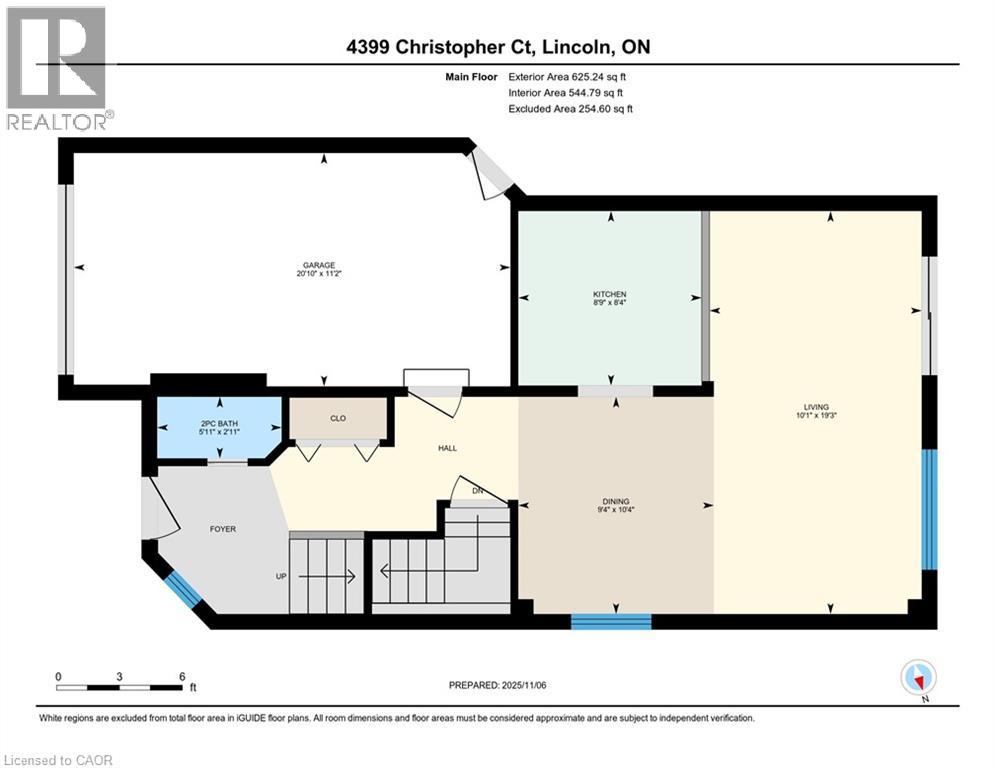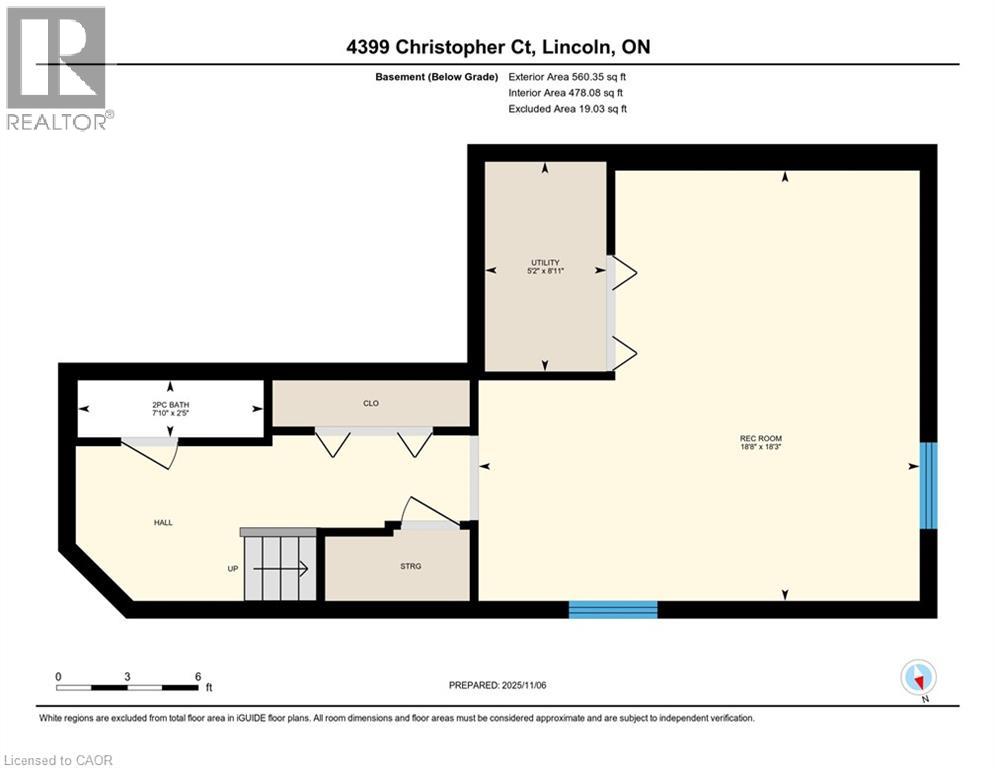3 Bedroom
4 Bathroom
1987 sqft
2 Level
Central Air Conditioning
Forced Air
$719,999
Welcome to Wine Country! 4399 Christopher Court is a stunning, turnkey end-unit townhouse that truly checks all the boxes. Fully updated from top to bottom, this three-bedroom, four-bathroom home is move-in ready—just pick up the keys and settle in. The bright, open-concept main floor is sure to impress with its custom white kitchen featuring stainless steel appliances, quartz countertops, and a massive built-in entertainment unit with a 75 TV and ample storage. Step directly out to the fully fenced backyard, complete with a two-tiered deck—perfect for entertaining, grilling, or letting the kids play. Upstairs, you’ll find a spacious laundry room with plenty of storage, a primary suite with a brand-new 3-piece ensuite and walk-in closet, plus two additional bedrooms and an updated 4-piece main bath. The finished lower level adds even more living space with a large rec room, home gym area, 2-piece bathroom, and plenty of natural light through oversized windows. Located just steps from both public and Catholic schools and minutes from downtown Beamsville, this immaculate family home truly has it all. No disappointments here—come see it for yourself! (id:46441)
Property Details
|
MLS® Number
|
40786176 |
|
Property Type
|
Single Family |
|
Amenities Near By
|
Park, Place Of Worship, Schools |
|
Community Features
|
Community Centre |
|
Equipment Type
|
Water Heater |
|
Features
|
Paved Driveway |
|
Parking Space Total
|
3 |
|
Rental Equipment Type
|
Water Heater |
Building
|
Bathroom Total
|
4 |
|
Bedrooms Above Ground
|
3 |
|
Bedrooms Total
|
3 |
|
Appliances
|
Central Vacuum, Dishwasher, Dryer, Refrigerator, Stove, Washer, Microwave Built-in, Window Coverings |
|
Architectural Style
|
2 Level |
|
Basement Development
|
Finished |
|
Basement Type
|
Full (finished) |
|
Construction Style Attachment
|
Attached |
|
Cooling Type
|
Central Air Conditioning |
|
Exterior Finish
|
Brick, Stone, Vinyl Siding |
|
Foundation Type
|
Poured Concrete |
|
Half Bath Total
|
2 |
|
Heating Fuel
|
Natural Gas |
|
Heating Type
|
Forced Air |
|
Stories Total
|
2 |
|
Size Interior
|
1987 Sqft |
|
Type
|
Row / Townhouse |
|
Utility Water
|
Municipal Water |
Parking
Land
|
Acreage
|
No |
|
Land Amenities
|
Park, Place Of Worship, Schools |
|
Sewer
|
Municipal Sewage System |
|
Size Depth
|
107 Ft |
|
Size Frontage
|
29 Ft |
|
Size Total Text
|
Under 1/2 Acre |
|
Zoning Description
|
R3 |
Rooms
| Level |
Type |
Length |
Width |
Dimensions |
|
Second Level |
Laundry Room |
|
|
6'0'' x 5'0'' |
|
Second Level |
Bedroom |
|
|
11'5'' x 9'5'' |
|
Second Level |
Bedroom |
|
|
11'5'' x 9'5'' |
|
Second Level |
4pc Bathroom |
|
|
8'7'' x 7'11'' |
|
Second Level |
3pc Bathroom |
|
|
7'7'' x 7'0'' |
|
Second Level |
Primary Bedroom |
|
|
18'4'' x 11'11'' |
|
Basement |
Utility Room |
|
|
8'11'' x 5'2'' |
|
Basement |
2pc Bathroom |
|
|
7'10'' x 2'6'' |
|
Basement |
Recreation Room |
|
|
18'3'' x 18'8'' |
|
Main Level |
2pc Bathroom |
|
|
5'11'' x 3'0'' |
|
Main Level |
Kitchen |
|
|
8'8'' x 8'4'' |
|
Main Level |
Dining Room |
|
|
9'4'' x 10'4'' |
|
Main Level |
Living Room |
|
|
19'3'' x 10'1'' |
https://www.realtor.ca/real-estate/29075370/4399-christopher-court-lincoln

