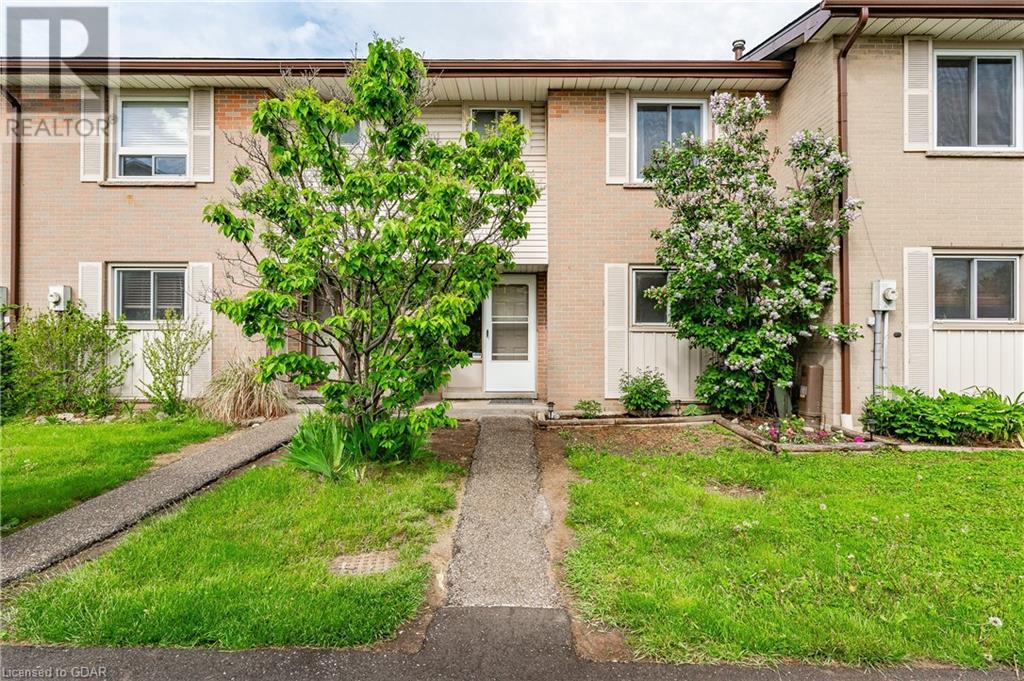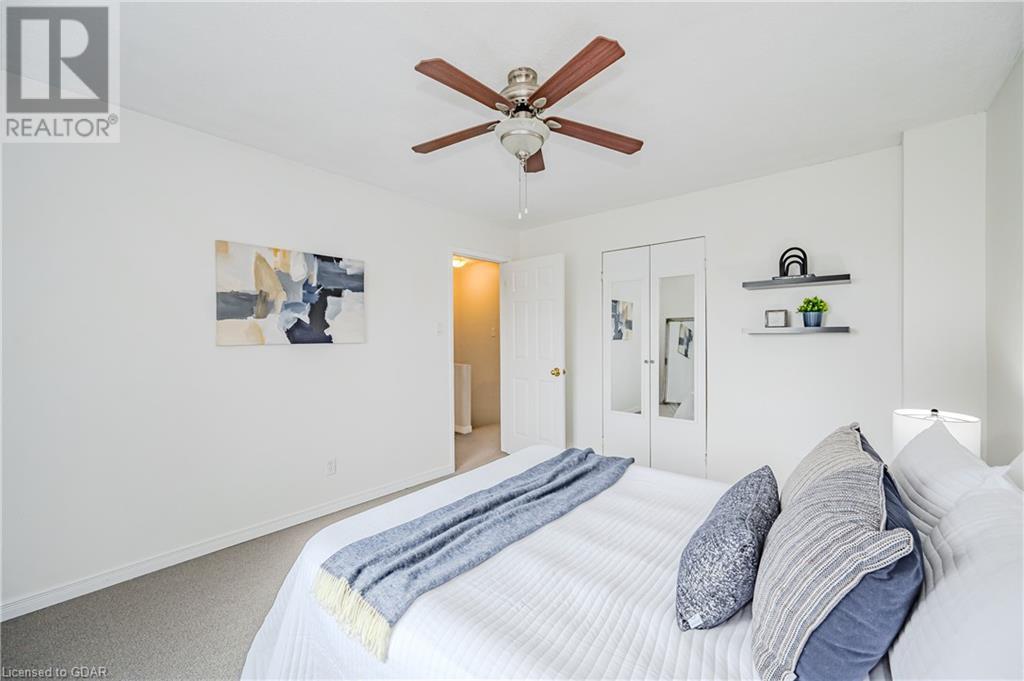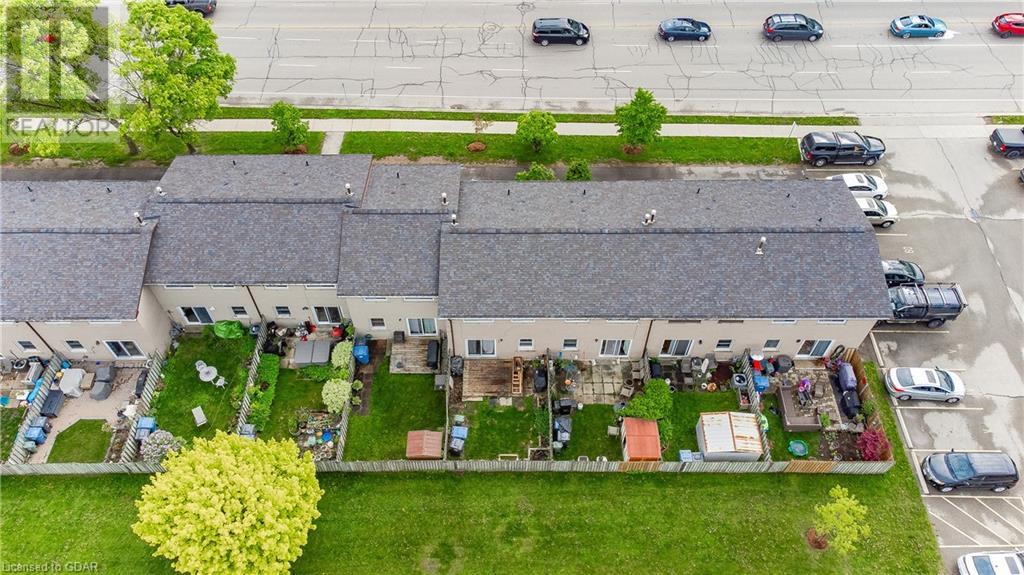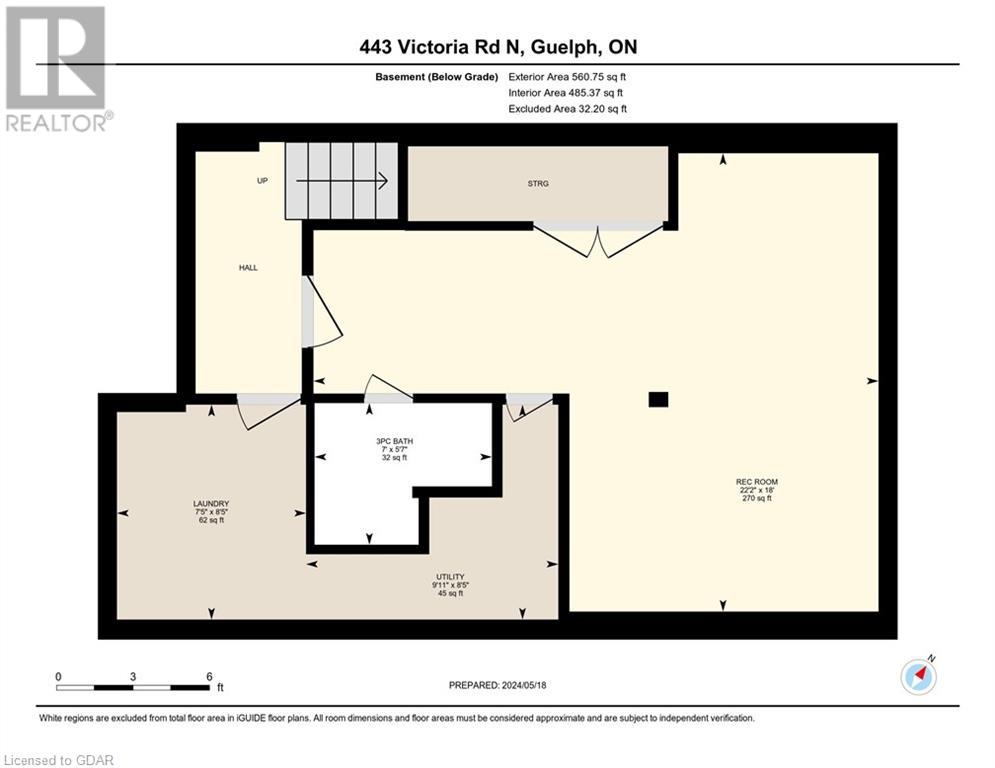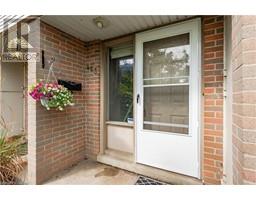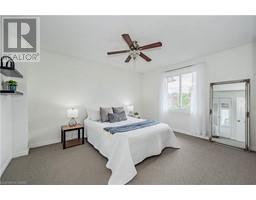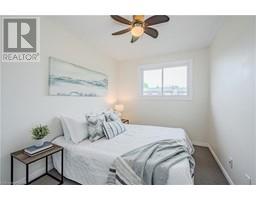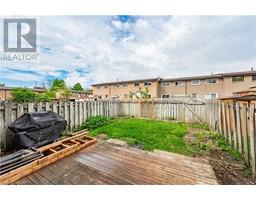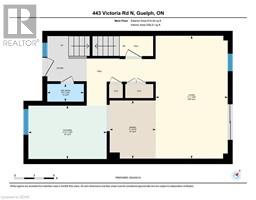443 Victoria Road N Unit# 60 Guelph, Ontario N1E 5S9
$589,000Maintenance, Insurance, Cable TV, Common Area Maintenance, Property Management, Parking
$340 Monthly
Maintenance, Insurance, Cable TV, Common Area Maintenance, Property Management, Parking
$340 MonthlyWelcome to 433 Victoria Road North! This freshly painted 3-bedroom, 3-bathroom home is bright and inviting, featuring new flooring throughout. The renovated modern kitchen boasts a stylish backsplash, a window above the double sinks, stainless steel appliances, ample countertop space, and new cabinetry with deep-pot drawers. The main floor offers a dining area and a spacious living room with sliding glass doors that lead to the fenced backyard. There is also a convenient 2-piece bathroom on this floor for guests. Upstairs, you'll find brand-new neutral-toned carpeting leading to three sizeable bedrooms, all equipped with overhead lighting and ceiling fans. The recently renovated 4-piece bathroom provides a fresh and contemporary feel. The basement includes a generously sized rec room, a 3-piece bathroom with a shower, and a large storage closet. There's nothing to do but move in and enjoy your new home, just in time for summer. Conveniently located near Guelph Lake, schools, transit, and shopping, this home is a must-see. Don't miss your opportunity to view this beautiful property! (id:46441)
Open House
This property has open houses!
2:00 pm
Ends at:4:00 pm
Property Details
| MLS® Number | 40592338 |
| Property Type | Single Family |
| Amenities Near By | Public Transit |
| Communication Type | High Speed Internet |
| Equipment Type | Water Heater |
| Features | Conservation/green Belt, Paved Driveway |
| Parking Space Total | 1 |
| Rental Equipment Type | Water Heater |
Building
| Bathroom Total | 3 |
| Bedrooms Above Ground | 3 |
| Bedrooms Total | 3 |
| Appliances | Dryer, Microwave, Refrigerator, Stove, Washer, Microwave Built-in |
| Architectural Style | 2 Level |
| Basement Development | Finished |
| Basement Type | Full (finished) |
| Constructed Date | 1970 |
| Construction Material | Wood Frame |
| Construction Style Attachment | Attached |
| Cooling Type | Central Air Conditioning |
| Exterior Finish | Brick, Other, Wood |
| Fire Protection | Smoke Detectors |
| Foundation Type | Poured Concrete |
| Half Bath Total | 1 |
| Heating Fuel | Natural Gas |
| Heating Type | Forced Air |
| Stories Total | 2 |
| Size Interior | 1807.75 Sqft |
| Type | Row / Townhouse |
| Utility Water | Municipal Water |
Parking
| None | |
| Visitor Parking |
Land
| Acreage | No |
| Land Amenities | Public Transit |
| Sewer | Municipal Sewage System |
| Size Total | 0|under 1/2 Acre |
| Size Total Text | 0|under 1/2 Acre |
| Zoning Description | R-3 |
Rooms
| Level | Type | Length | Width | Dimensions |
|---|---|---|---|---|
| Second Level | Primary Bedroom | 13'5'' x 11'0'' | ||
| Second Level | Bedroom | 10'5'' x 8'2'' | ||
| Second Level | Bedroom | 13'11'' x 10'11'' | ||
| Second Level | 4pc Bathroom | 7'2'' x 7'1'' | ||
| Basement | Recreation Room | 22'2'' x 18'0'' | ||
| Basement | 3pc Bathroom | 7'0'' x 5'7'' | ||
| Main Level | 2pc Bathroom | 5'7'' x 2'8'' | ||
| Main Level | Kitchen | 11'11'' x 8'2'' | ||
| Main Level | Dining Room | 7'0'' x 8'10'' | ||
| Main Level | Living Room | 18'8'' x 11'0'' |
Utilities
| Cable | Available |
| Electricity | Available |
| Natural Gas | Available |
| Telephone | Available |
https://www.realtor.ca/real-estate/26925107/443-victoria-road-n-unit-60-guelph
Interested?
Contact us for more information

