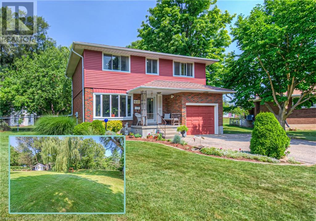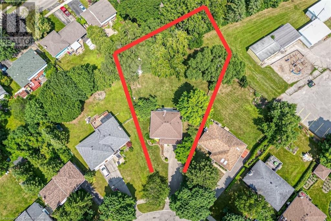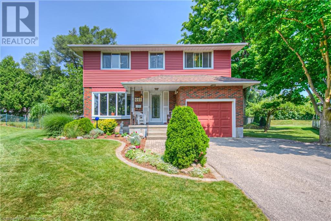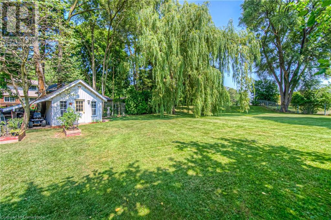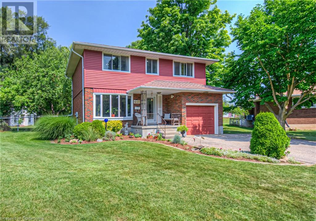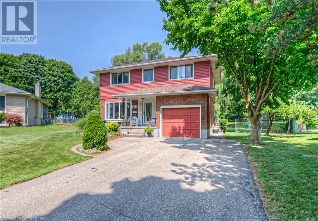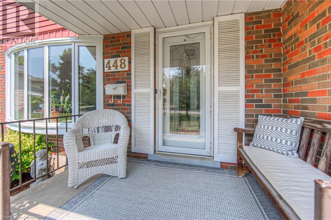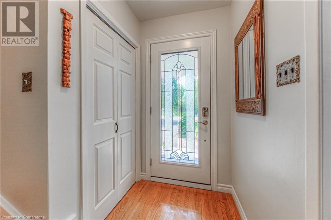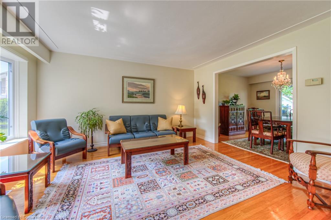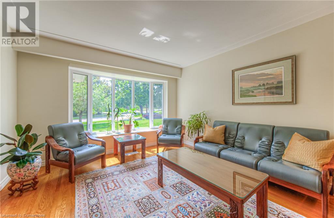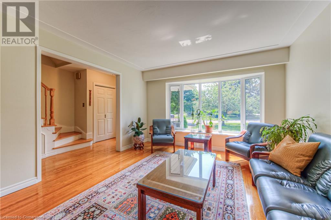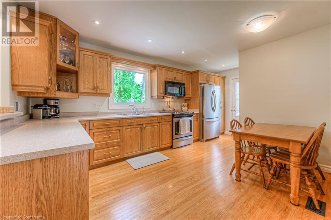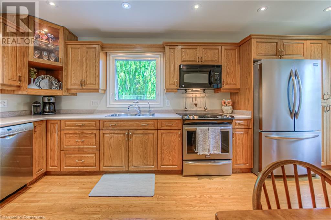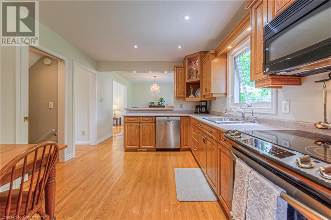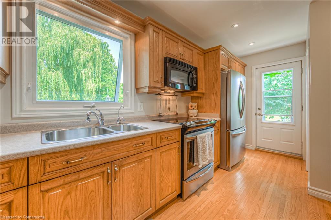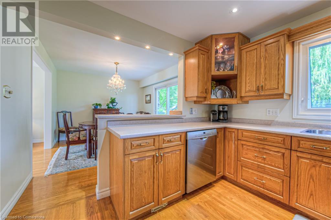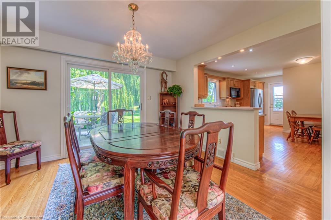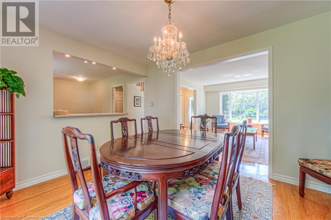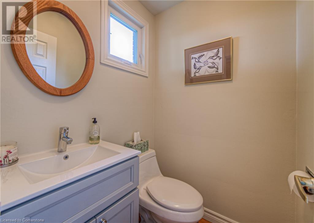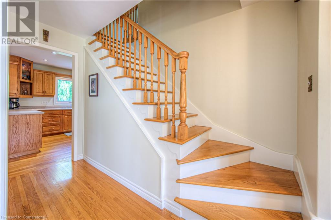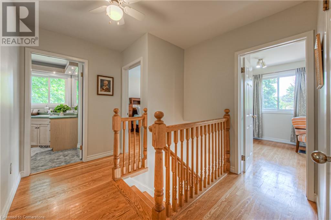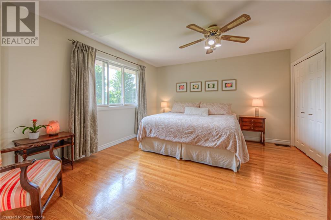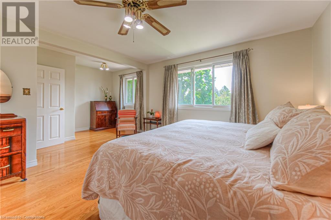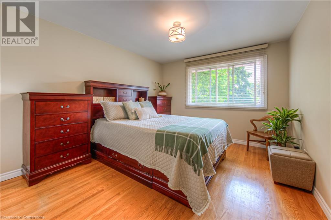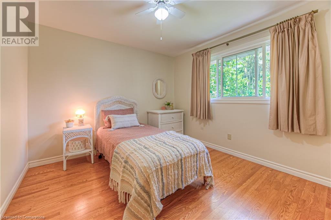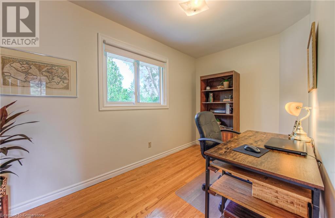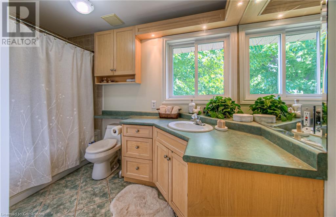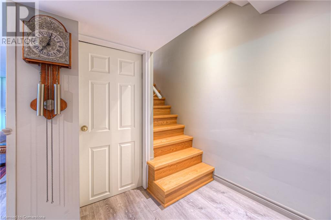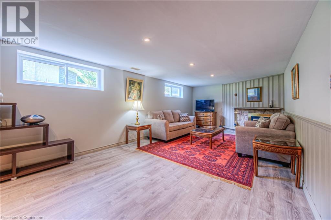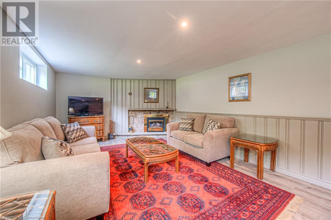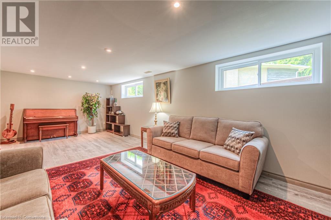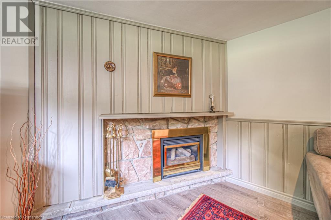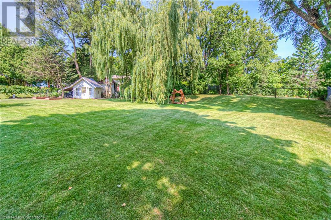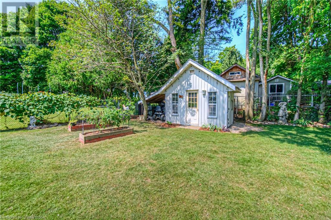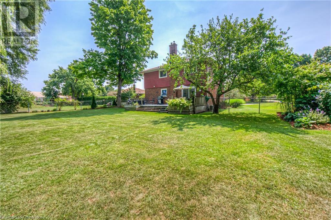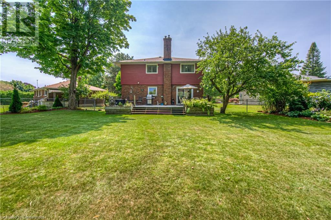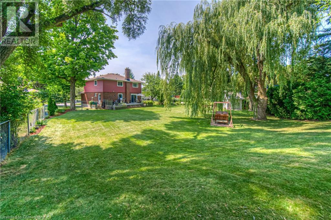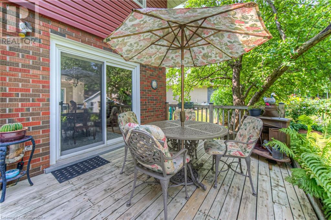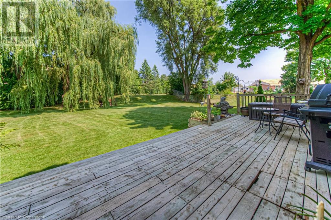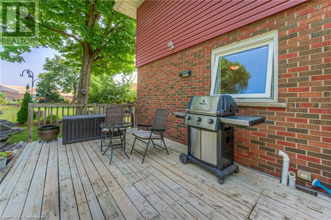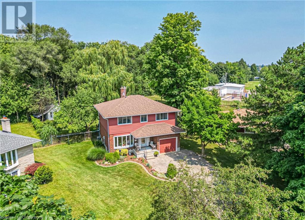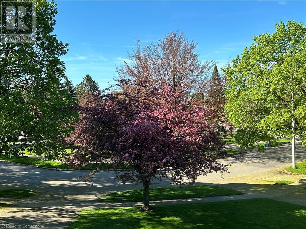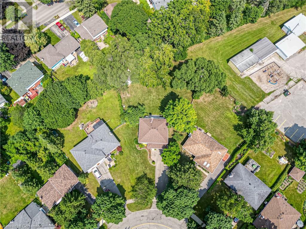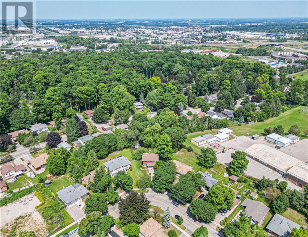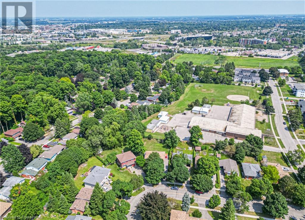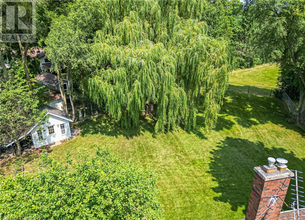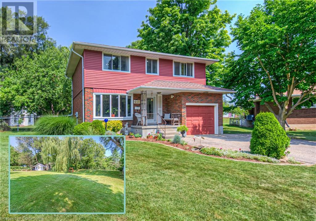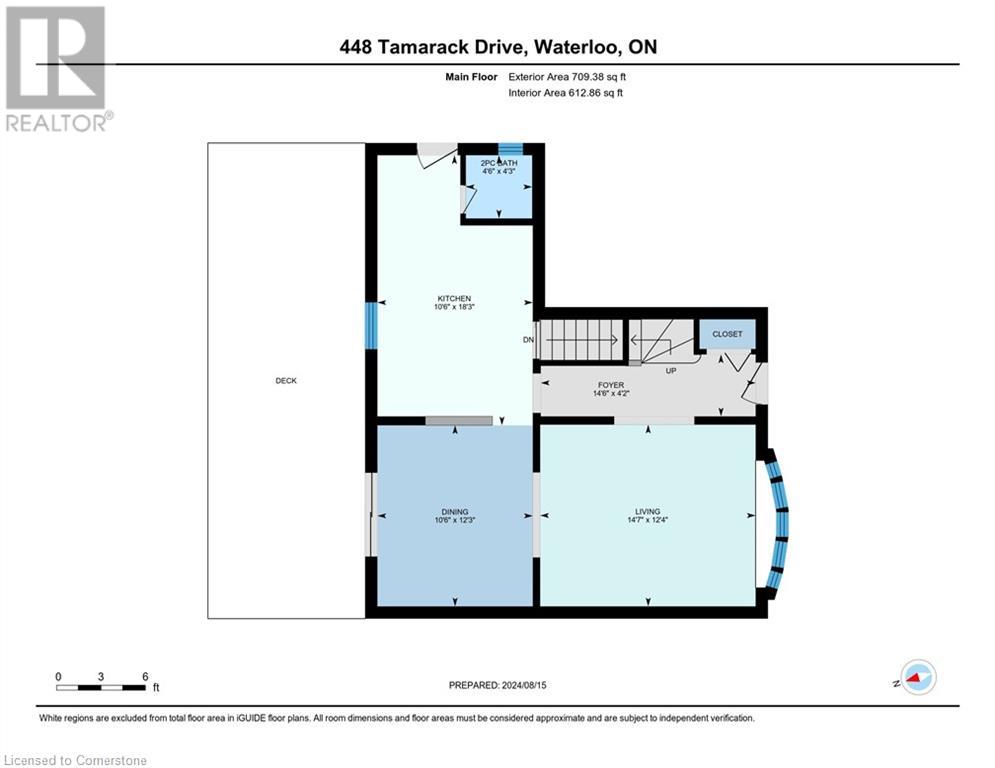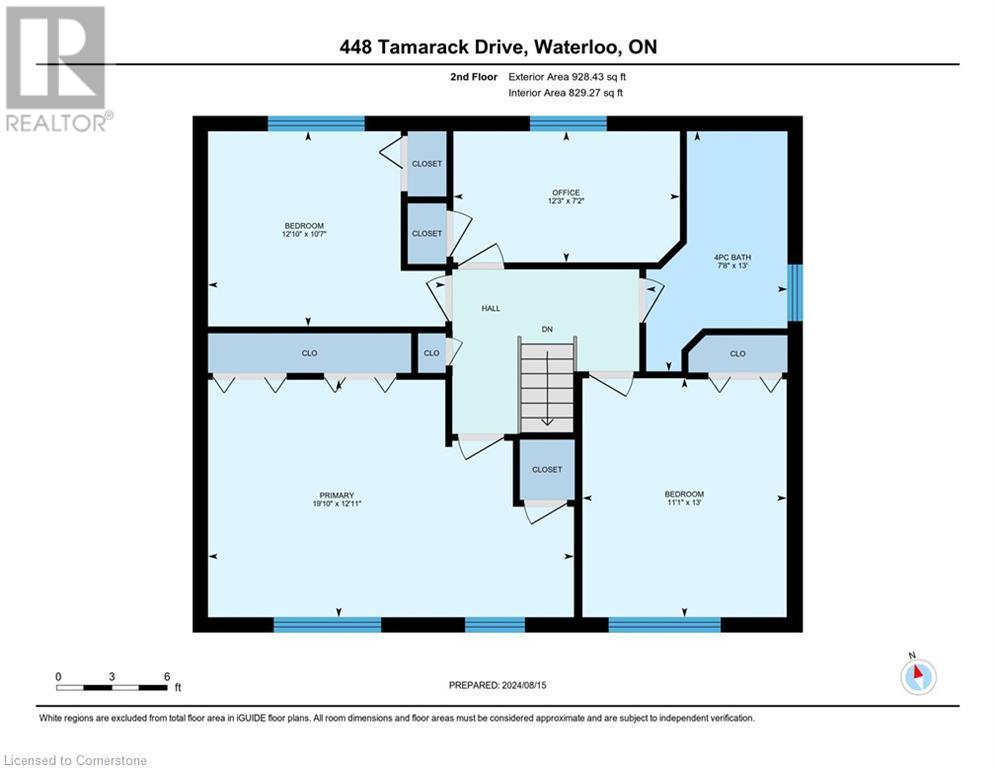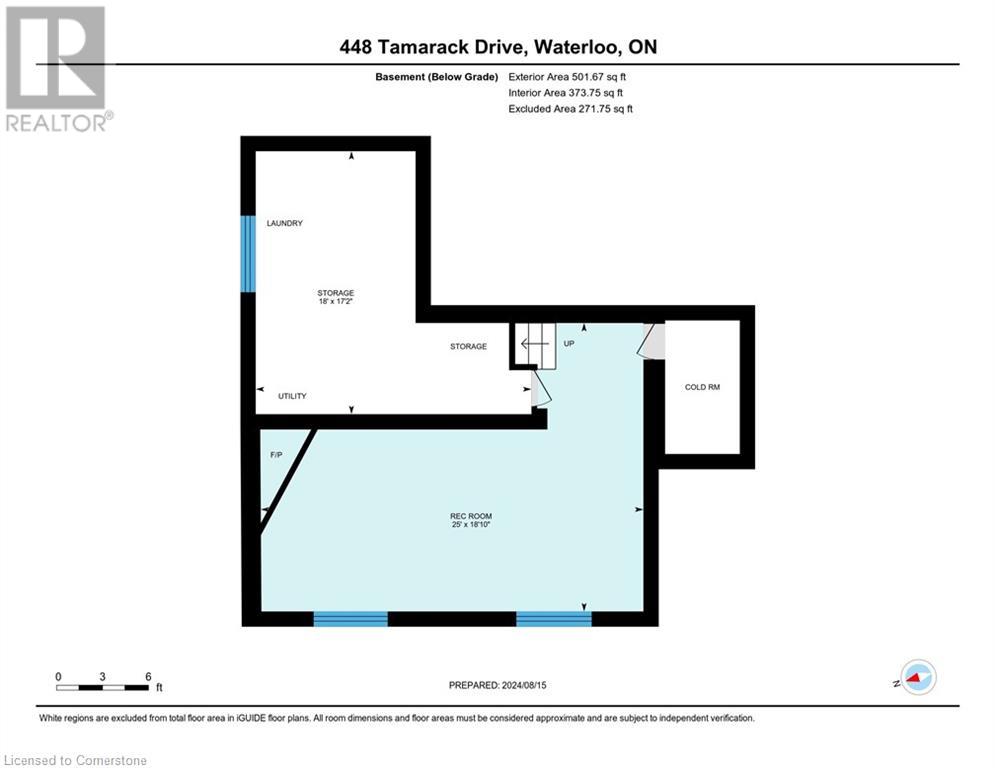448 Tamarack Drive Waterloo, Ontario N2L 4H1
$889,900
OFFERS WELCOME ANYTIME! Imagine a backyard where kids can play, gatherings come to life, and your family has room to grow! This beautiful, spacious home combines timeless charm with modern comforts, and is located on a SPECTACULAR, OVERSIZED AND GORGEOUS PIE-SHAPED LOT; a rare find in town. FINISHED TOP TO BOTTOM, this house is perfect for a growing family and offers more than 2,100 sq.ft. of lovingly maintained, finished space. COMPLETELY CARPET-FREE, with hardwood on main and second floors, laminate in the basement. This detached gem includes 4 BEDROOMS, along with 2 BATHROOMS – 1 full and 1 half bath (there is a bathroom rough-in in the basement). Located in close proximity to both University of Waterloo and Wilfrid Laurier University, as well as all essential amenities, including public transit, elementary and high schools, a community center, a library, grocery stores, Conestogo Mall, the LRT, and easy access to the expressway. Upon entering, you'll come into the foyer, with plenty of room to welcome your guests. The living room and dining room are bright with an abundance of natural light through the large windows, creating an inviting ambiance. The SPACIOUS KITCHEN is well-appointed and features ample cupboard and countertop space, perfect for entertaining and your everyday culinary needs, a cozy dinette area, and SEPARATE ENTRANCE. Access to the backyard through sliding doors off the dining room. 4 spacious bedrooms, 1 currently used as a convenient office, can be found upstairs, as well as a 4-piece main bath. The FINISHED BASEMENT has a large, versatile, and bright rec room with cozy fireplace. The laundry room is thoughtfully located in the basement. AMPLE STORAGE SPACE throughout. Convenient PARKING FOR 7 CARS. Pride of homeownership is evident; this home is move-in ready and packed with (ENERGY EFFICIENT) upgrades – owned tankless water heater, windows, doors, repointed chimney, attic insulation, electric panel, HEPA filter, and much more! (id:46441)
Open House
This property has open houses!
2:00 pm
Ends at:4:00 pm
Property Details
| MLS® Number | 40656446 |
| Property Type | Single Family |
| Amenities Near By | Park, Place Of Worship, Public Transit, Schools, Shopping |
| Community Features | Quiet Area, Community Centre |
| Equipment Type | None |
| Features | Automatic Garage Door Opener |
| Parking Space Total | 7 |
| Rental Equipment Type | None |
| Structure | Shed |
Building
| Bathroom Total | 2 |
| Bedrooms Above Ground | 4 |
| Bedrooms Total | 4 |
| Appliances | Central Vacuum, Dishwasher, Dryer, Freezer, Refrigerator, Stove, Water Softener, Washer, Window Coverings, Garage Door Opener |
| Architectural Style | 2 Level |
| Basement Development | Finished |
| Basement Type | Full (finished) |
| Construction Style Attachment | Detached |
| Cooling Type | Central Air Conditioning |
| Exterior Finish | Brick, Vinyl Siding |
| Fixture | Ceiling Fans |
| Foundation Type | Poured Concrete |
| Half Bath Total | 1 |
| Heating Fuel | Natural Gas |
| Heating Type | Forced Air |
| Stories Total | 2 |
| Size Interior | 2138 Sqft |
| Type | House |
| Utility Water | Municipal Water |
Parking
| Attached Garage |
Land
| Acreage | No |
| Fence Type | Fence |
| Land Amenities | Park, Place Of Worship, Public Transit, Schools, Shopping |
| Landscape Features | Landscaped |
| Sewer | Municipal Sewage System |
| Size Frontage | 46 Ft |
| Size Total Text | Under 1/2 Acre |
| Zoning Description | R1 |
Rooms
| Level | Type | Length | Width | Dimensions |
|---|---|---|---|---|
| Second Level | 4pc Bathroom | Measurements not available | ||
| Second Level | Bedroom | 7'2'' x 12'3'' | ||
| Second Level | Bedroom | 10'7'' x 12'10'' | ||
| Second Level | Bedroom | 13'0'' x 11'1'' | ||
| Second Level | Primary Bedroom | 12'11'' x 19'10'' | ||
| Basement | Laundry Room | Measurements not available | ||
| Basement | Recreation Room | 25'0'' x 18'10'' | ||
| Main Level | 2pc Bathroom | Measurements not available | ||
| Main Level | Dining Room | 10'6'' x 12'3'' | ||
| Main Level | Living Room | 14'7'' x 12'4'' | ||
| Main Level | Kitchen | 10'6'' x 18'3'' | ||
| Main Level | Foyer | Measurements not available |
https://www.realtor.ca/real-estate/27494451/448-tamarack-drive-waterloo
Interested?
Contact us for more information

