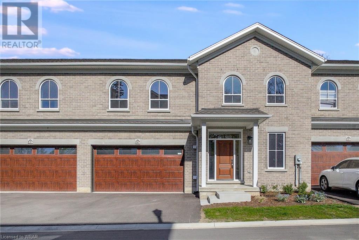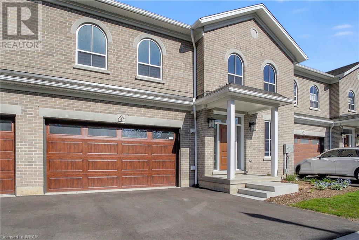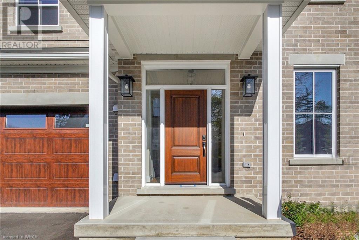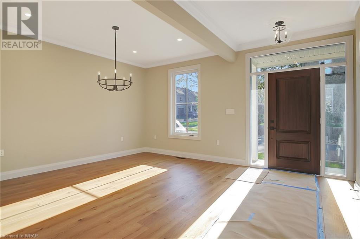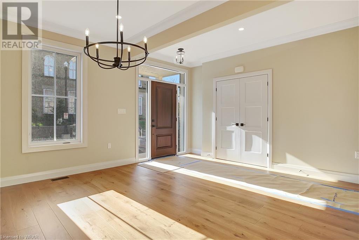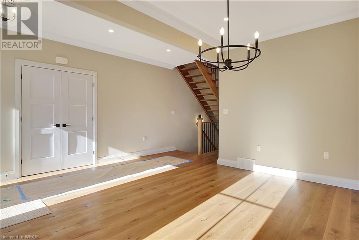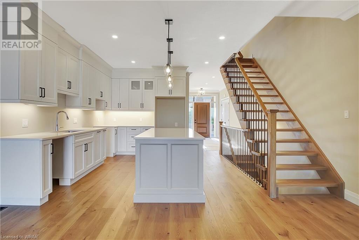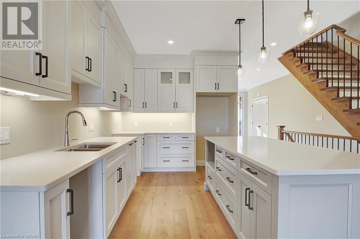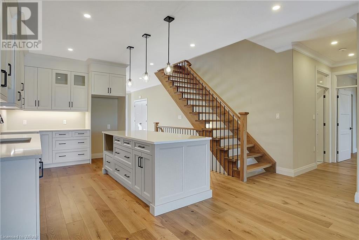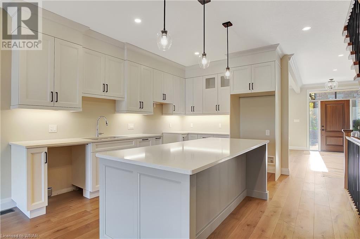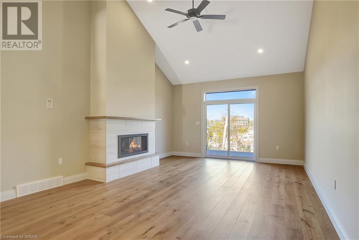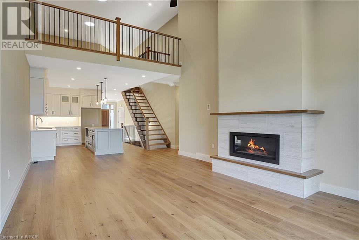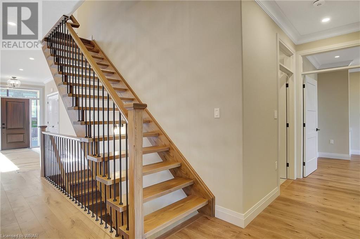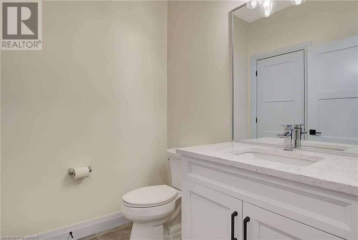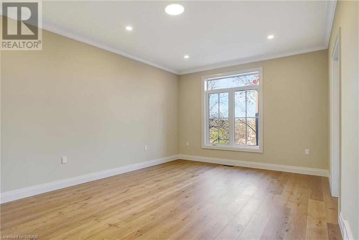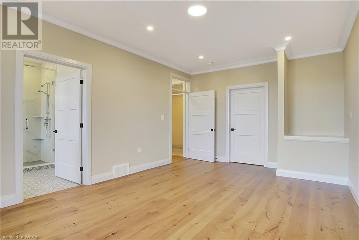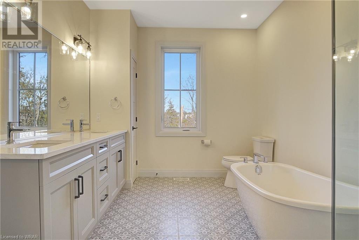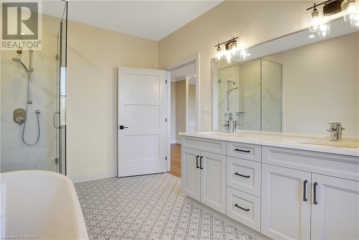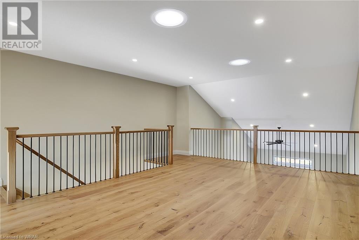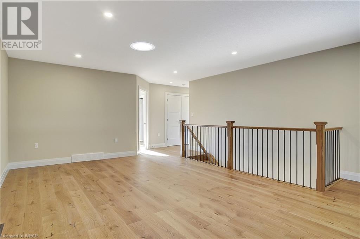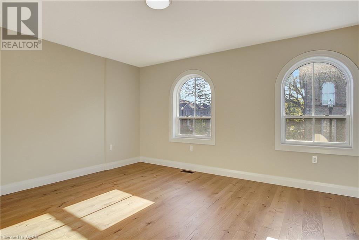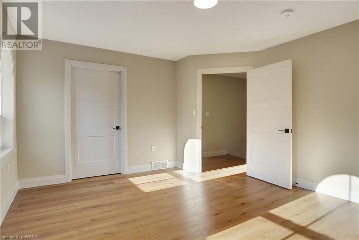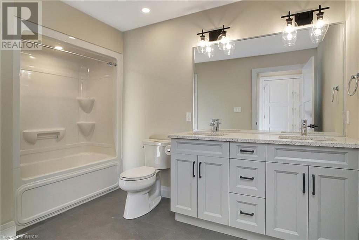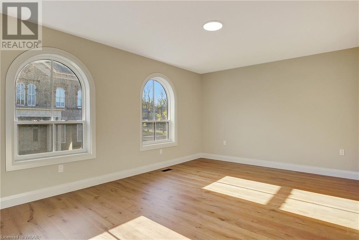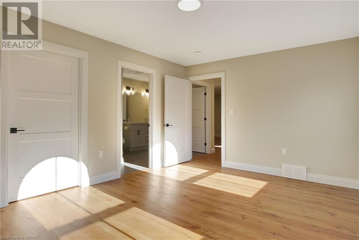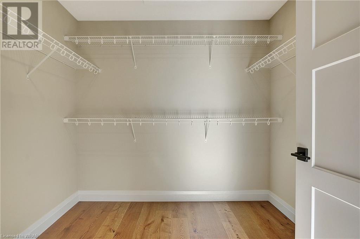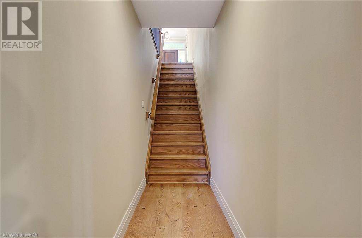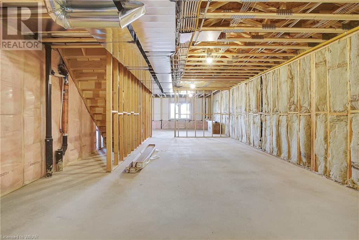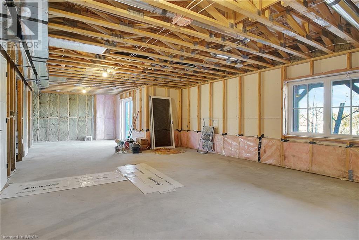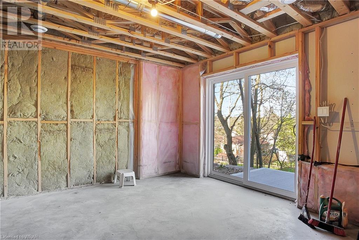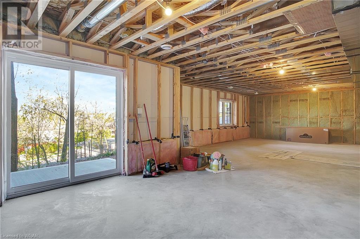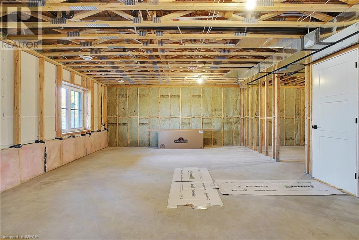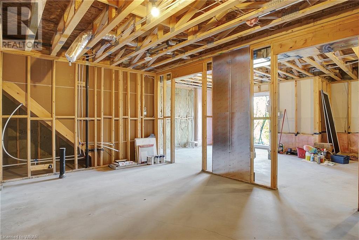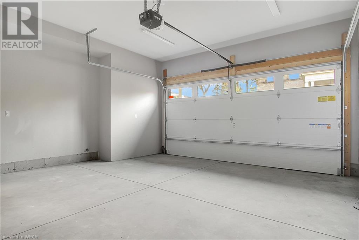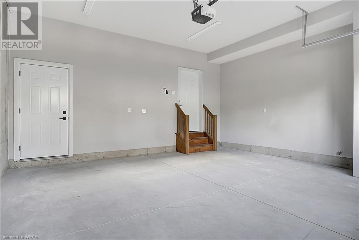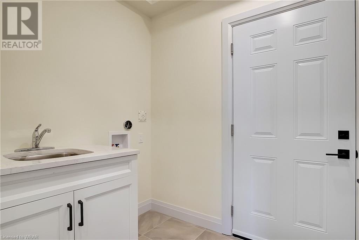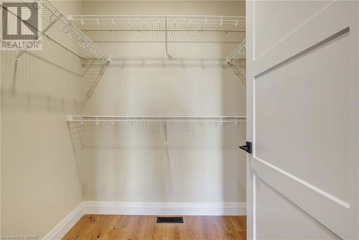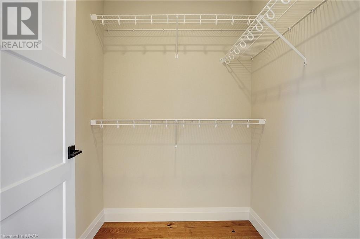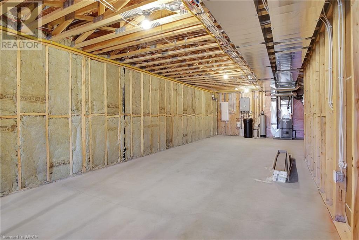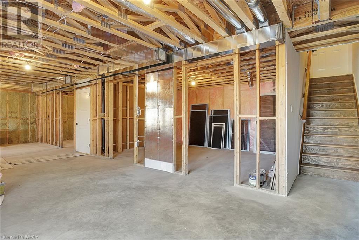3 Bedroom
3 Bathroom
2530 sqft
Bungalow
Fireplace
Central Air Conditioning
$1,599,900
Welcome to the beautiful newly built bungaloft in the prestigious Dickson Hill Towns development. Location is second to none as you are minutes to the #401 and highway 7/8, Downtown Galt, the Grand River with great walking trails, Conestoga College, local restaurants, coffee shops, the new Gaslight District and all of it’s attractions along with the Hamilton Family Theatre. The Townhomes blend and reflect the architecture of this Historic 2 storey imposing Granite Mansion and with great care, the Builder has maintained high standard craftmanship and uncompromising Customer Service. Unit #4 is completely finished and is the grandest of them all with tons of windows and natural light. There are 2 walkouts; one from the basement and one from the main floor. The views from the ravine area are outstanding. The main floor has a large foyer, separate dining room, beautiful kitchen with large island opening up to the Great Room with a gas fireplace and cathedral ceiling. Off the Great Room you can walk out to your deck and enjoy the peaceful setting. There is a main floor primary bedroom with a large 4 piece ensuite. The piece de resistance is the upper floor loft which overlooks the great room with views of the backyard trees and plantings. The upper floor also has 2 large bedrooms and a large 4 pc bath. There is an extensive use of crown molding. High end finishes are apparent everywhere! This unit shows AAA+, a true gem that won’t last long! (id:46441)
Property Details
|
MLS® Number
|
40581962 |
|
Property Type
|
Single Family |
|
Amenities Near By
|
Golf Nearby, Hospital, Place Of Worship, Schools, Shopping |
|
Community Features
|
Quiet Area |
|
Equipment Type
|
None |
|
Features
|
Sump Pump, Automatic Garage Door Opener |
|
Parking Space Total
|
4 |
|
Rental Equipment Type
|
None |
Building
|
Bathroom Total
|
3 |
|
Bedrooms Above Ground
|
3 |
|
Bedrooms Total
|
3 |
|
Appliances
|
Water Softener, Garage Door Opener |
|
Architectural Style
|
Bungalow |
|
Basement Development
|
Unfinished |
|
Basement Type
|
Full (unfinished) |
|
Constructed Date
|
2023 |
|
Construction Style Attachment
|
Attached |
|
Cooling Type
|
Central Air Conditioning |
|
Exterior Finish
|
Brick |
|
Fire Protection
|
Smoke Detectors |
|
Fireplace Present
|
Yes |
|
Fireplace Total
|
1 |
|
Fixture
|
Ceiling Fans |
|
Foundation Type
|
Poured Concrete |
|
Half Bath Total
|
1 |
|
Heating Fuel
|
Natural Gas |
|
Stories Total
|
1 |
|
Size Interior
|
2530 Sqft |
|
Type
|
Row / Townhouse |
|
Utility Water
|
Municipal Water |
Parking
Land
|
Acreage
|
No |
|
Land Amenities
|
Golf Nearby, Hospital, Place Of Worship, Schools, Shopping |
|
Sewer
|
Municipal Sewage System |
|
Size Depth
|
67 Ft |
|
Size Frontage
|
38 Ft |
|
Size Total Text
|
Under 1/2 Acre |
|
Zoning Description
|
Rm1 |
Rooms
| Level |
Type |
Length |
Width |
Dimensions |
|
Second Level |
Bedroom |
|
|
15'4'' x 12'6'' |
|
Second Level |
Bedroom |
|
|
14'6'' x 10'6'' |
|
Second Level |
5pc Bathroom |
|
|
Measurements not available |
|
Second Level |
Loft |
|
|
24'3'' x 16'0'' |
|
Main Level |
5pc Bathroom |
|
|
Measurements not available |
|
Main Level |
Primary Bedroom |
|
|
13'0'' x 18'10'' |
|
Main Level |
Laundry Room |
|
|
6'0'' x 6'9'' |
|
Main Level |
2pc Bathroom |
|
|
Measurements not available |
|
Main Level |
Great Room |
|
|
14'4'' x 18'2'' |
|
Main Level |
Eat In Kitchen |
|
|
19'2'' x 15'4'' |
|
Main Level |
Dining Room |
|
|
9'7'' x 15'2'' |
|
Main Level |
Foyer |
|
|
6'10'' x 17'6'' |
https://www.realtor.ca/real-estate/26844267/45-blair-road-unit-4-cambridge

