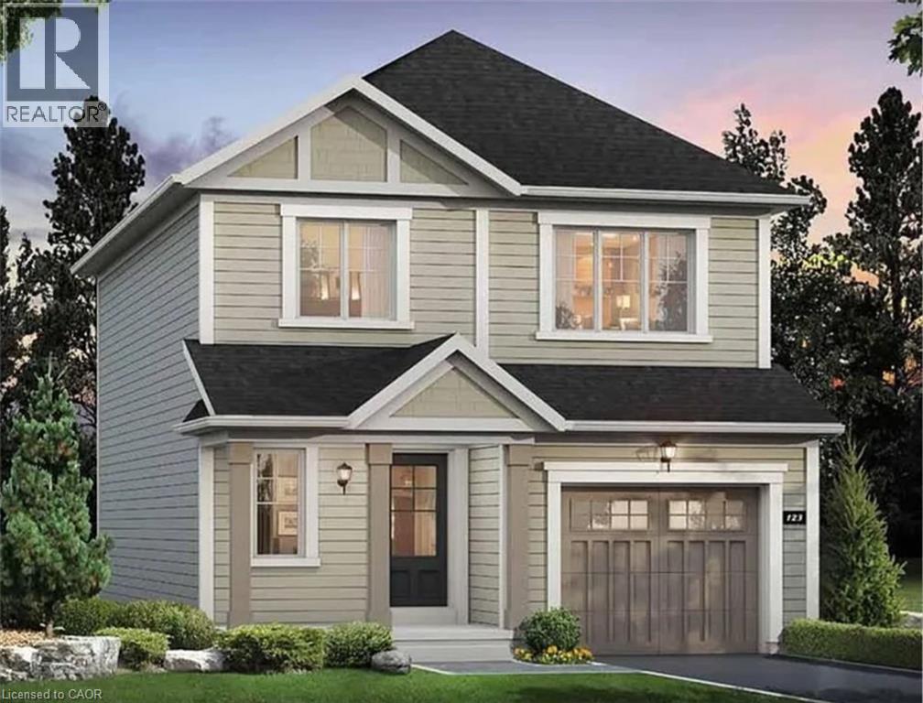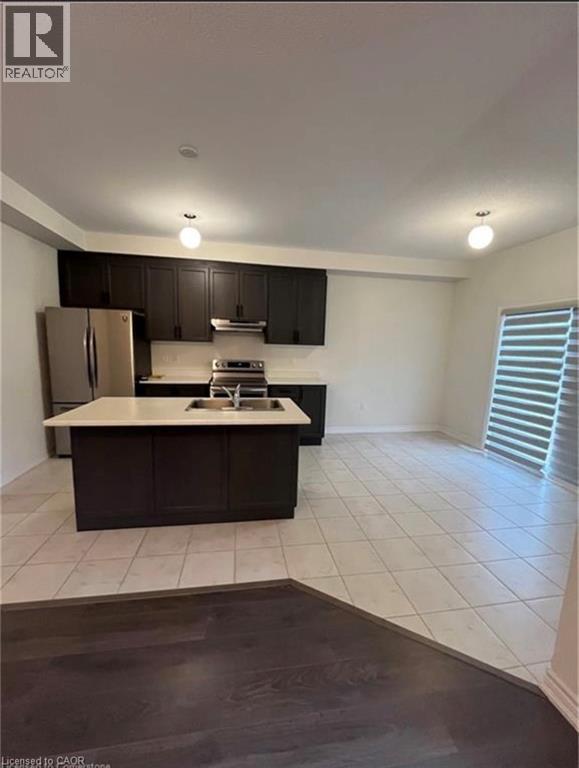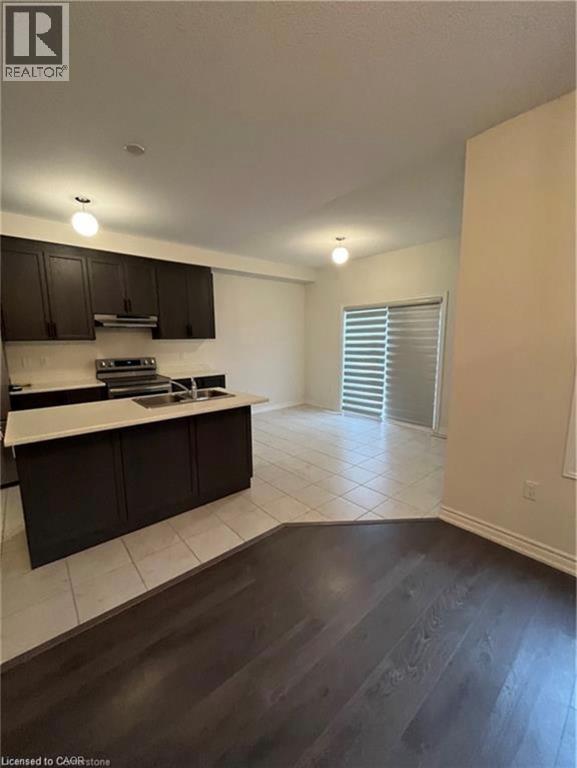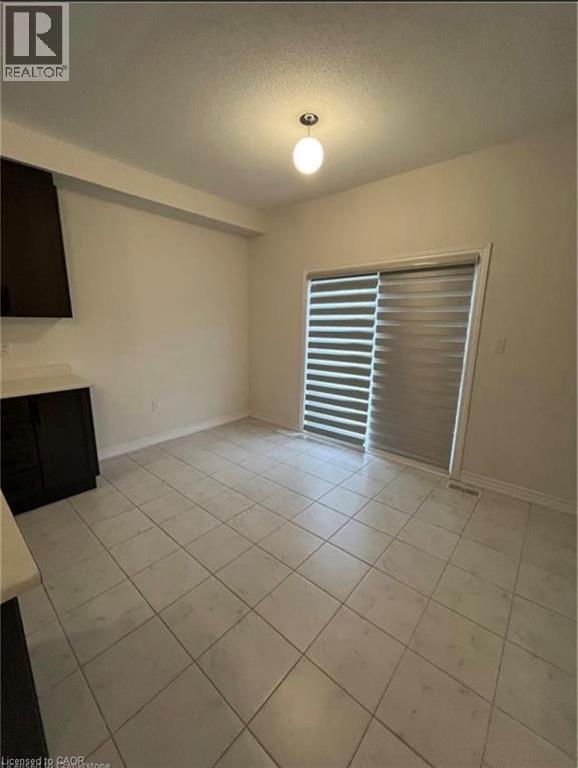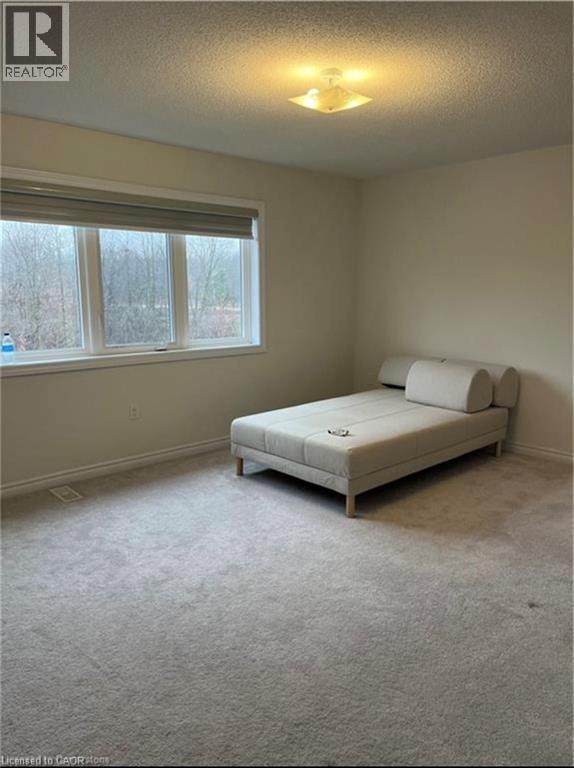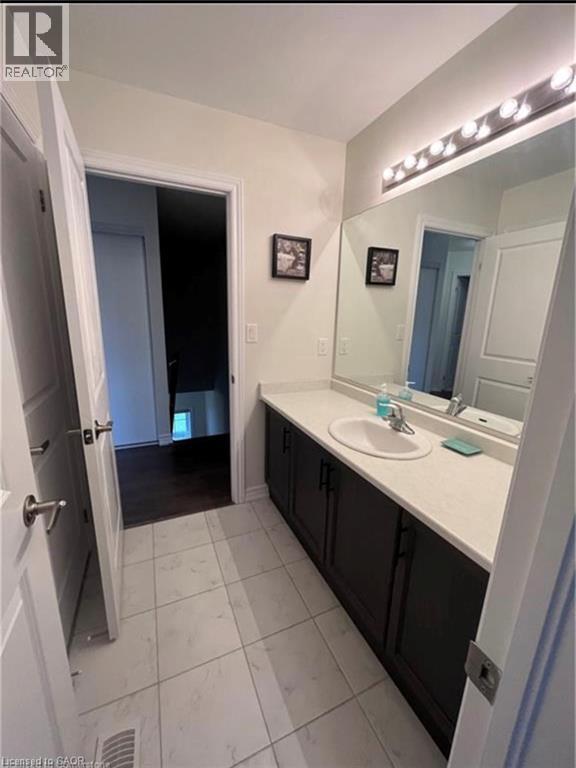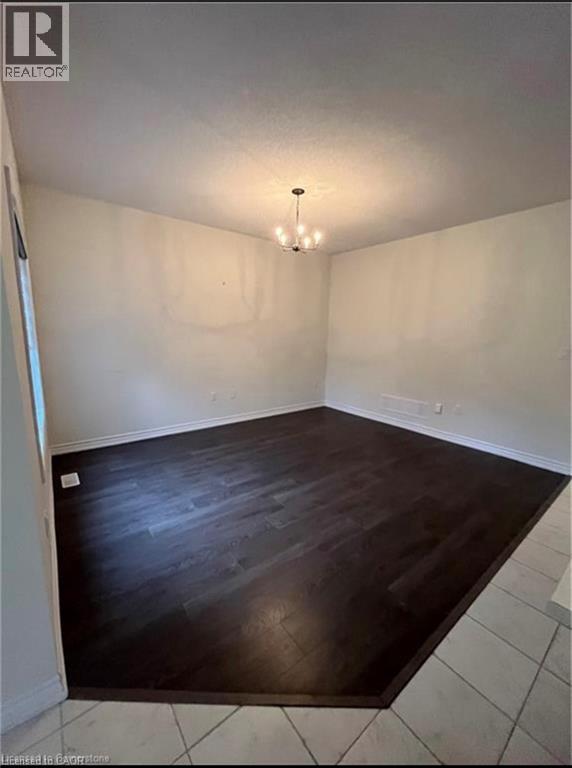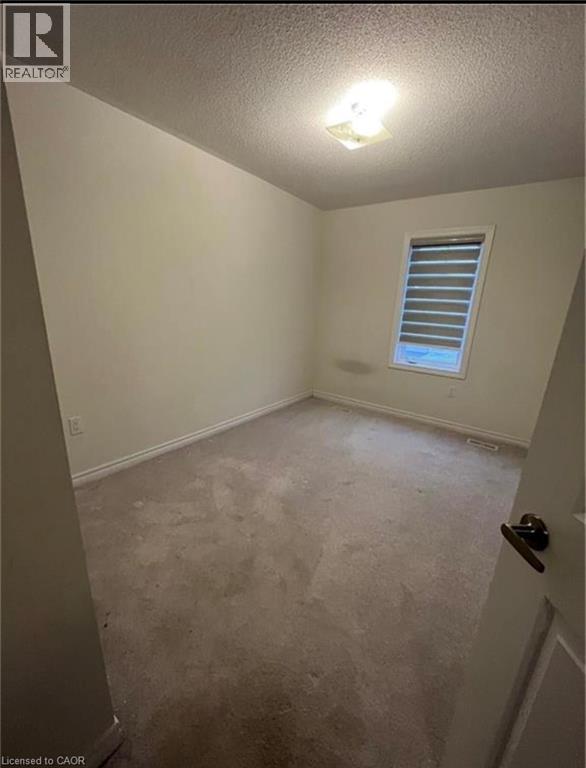45 Tumblewood Place Welland, Ontario L3B 0J3
3 Bedroom
2 Bathroom
1511 sqft
2 Level
Central Air Conditioning
Forced Air
$2,399 Monthly
Insurance
DETACHED HOME IN A DESIRED WELLAND BACK ON THE FOREST OFFERS THREE BEDROOMS AND ONE AND HALF BATHROOM LESS THEN FIVE YEAR OLD OPEN CONCEPT KITCHEN WITH ISLAND AND A BREAKFAST NOOK MINUTES FROM WELLAND CANAL IN THE POINT DAN CITY RAVINE LOT SUITABLE FOR YOUNG FAMILY FULL UNFINISHED BASEMENT SINGLE CAR GARAGE AND TWO CAR DRIVEWAY PARKING (id:46441)
Property Details
| MLS® Number | 40765408 |
| Property Type | Single Family |
| Amenities Near By | Golf Nearby, Hospital, Public Transit, Schools |
| Community Features | Quiet Area, School Bus |
| Parking Space Total | 3 |
Building
| Bathroom Total | 2 |
| Bedrooms Above Ground | 3 |
| Bedrooms Total | 3 |
| Appliances | Dishwasher, Dryer, Refrigerator, Stove, Water Meter, Washer, Hood Fan, Window Coverings |
| Architectural Style | 2 Level |
| Basement Type | None |
| Construction Style Attachment | Detached |
| Cooling Type | Central Air Conditioning |
| Exterior Finish | Aluminum Siding |
| Foundation Type | Poured Concrete |
| Half Bath Total | 1 |
| Heating Fuel | Natural Gas |
| Heating Type | Forced Air |
| Stories Total | 2 |
| Size Interior | 1511 Sqft |
| Type | House |
| Utility Water | Municipal Water |
Parking
| Attached Garage |
Land
| Access Type | Road Access, Highway Nearby |
| Acreage | No |
| Land Amenities | Golf Nearby, Hospital, Public Transit, Schools |
| Sewer | Municipal Sewage System, No Sewage System, Storm Sewer |
| Size Depth | 96 Ft |
| Size Frontage | 31 Ft |
| Size Total Text | Under 1/2 Acre |
| Zoning Description | A1 |
Rooms
| Level | Type | Length | Width | Dimensions |
|---|---|---|---|---|
| Second Level | 4pc Bathroom | 8'0'' x 5'0'' | ||
| Second Level | Bedroom | 10'5'' x 10'0'' | ||
| Second Level | Bedroom | 12'5'' x 9'6'' | ||
| Second Level | Primary Bedroom | 14'10'' x 12'5'' | ||
| Main Level | Dining Room | 9'5'' x 9'1'' | ||
| Main Level | Living Room | 12'0'' x 19'1'' | ||
| Main Level | 2pc Bathroom | 5'0'' x 5'5'' | ||
| Main Level | Kitchen | 9'5'' x 9'4'' |
https://www.realtor.ca/real-estate/28809425/45-tumblewood-place-welland
Interested?
Contact us for more information

