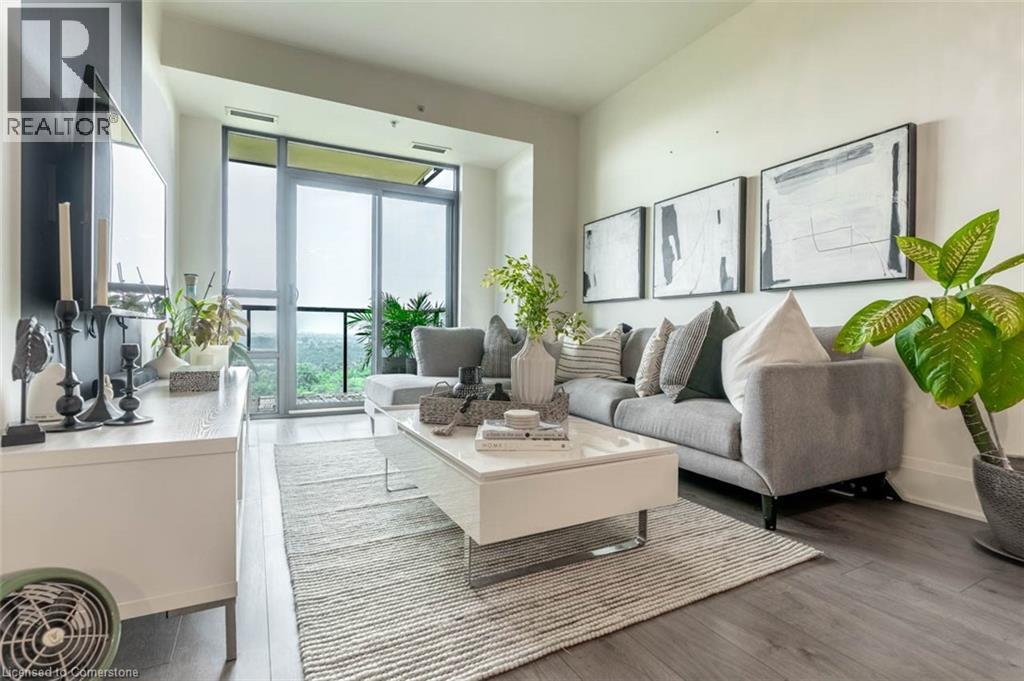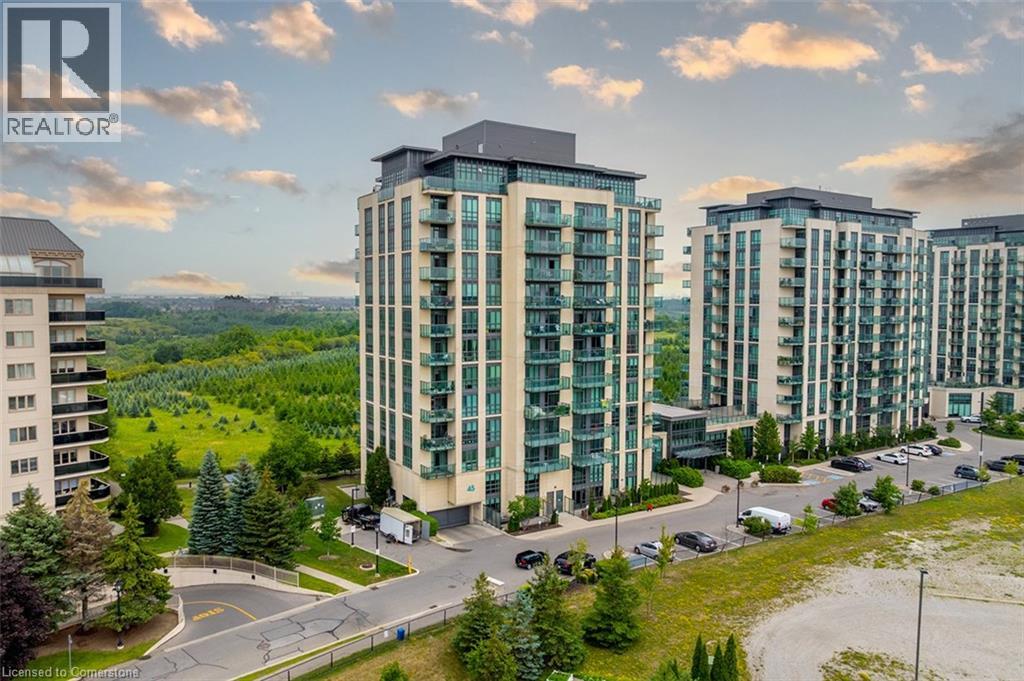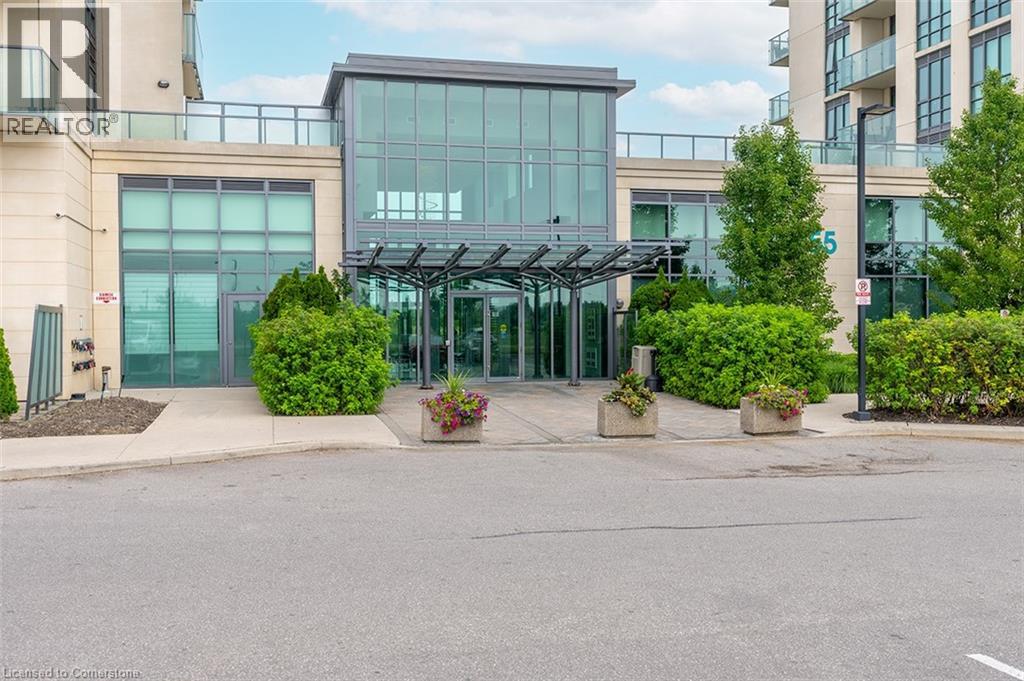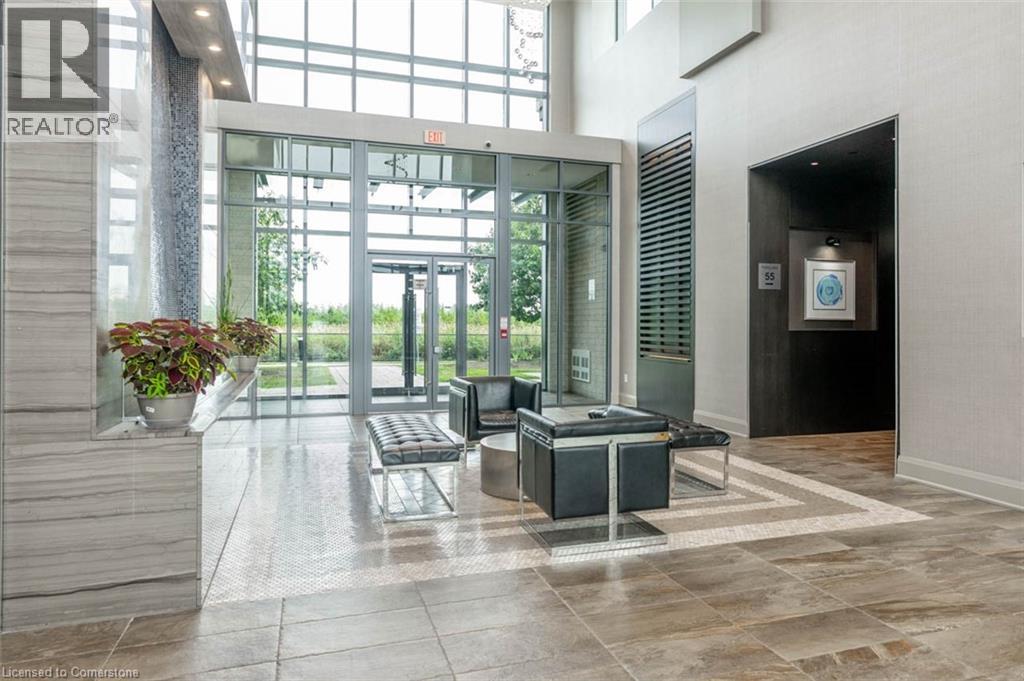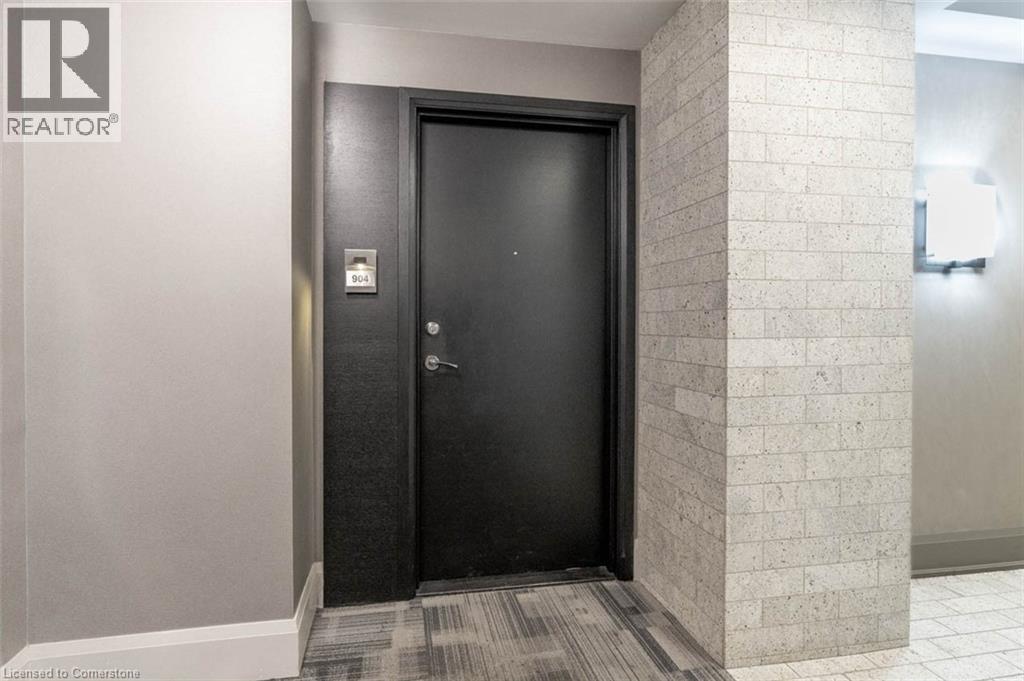45 Yorkland Boulevard Unit# 904 Brampton, Ontario L6P 4B4
$439,000Maintenance, Insurance, Landscaping
$631.89 Monthly
Maintenance, Insurance, Landscaping
$631.89 MonthlyWake up to unobstructed sunrises over Claireville Conservation Area from your private east-facing balcony—one of the best views in Brampton. Inside, 9-foot ceilings and genuine floor-to-ceiling windows pour natural light across an open-concept living space finished in durable laminate and sleek tile. The granite-topped kitchen features a complete Frigidaire stainless package, breakfast bar, and under-cabinet lighting, while the versatile den makes a perfect home office or guest niche. A generous bedroom offers mirrored closets and those same panoramic windows. Enjoy the convenience of two owned underground parking spots, along with a locker and in-suite laundry. The Clairington pampers residents with a well-equipped fitness centre, stylish party room, guest suite, visitor parking and 24/7 on-call concierge. Step outside to 343 hectares of forest, ravines and multi-use trails—the Claireville Conservation Area is your backyard playground for hiking, cycling and bird-watching. Quick access to HWY 407/427/410, Bramalea GO, retail plazas, and Chinguacousy Park keeps life connected yet refreshingly serene. Whether you’re a first-time buyer, downsizer or investor, this turnkey suite delivers lifestyle, nature, and convenience in one polished package. Book your private tour today and experience the view for yourself! (id:46441)
Property Details
| MLS® Number | 40756631 |
| Property Type | Single Family |
| Amenities Near By | Public Transit, Schools, Shopping |
| Features | Conservation/green Belt, Balcony |
| Parking Space Total | 2 |
| Storage Type | Locker |
Building
| Bathroom Total | 1 |
| Bedrooms Above Ground | 1 |
| Bedrooms Below Ground | 1 |
| Bedrooms Total | 2 |
| Amenities | Exercise Centre, Guest Suite, Party Room |
| Appliances | Dishwasher, Dryer, Microwave, Refrigerator, Stove, Washer |
| Basement Type | None |
| Construction Style Attachment | Attached |
| Cooling Type | Central Air Conditioning |
| Exterior Finish | Concrete, Steel |
| Fire Protection | None |
| Foundation Type | Poured Concrete |
| Heating Type | Heat Pump |
| Stories Total | 1 |
| Size Interior | 710 Sqft |
| Type | Apartment |
| Utility Water | Municipal Water |
Parking
| Underground | |
| None |
Land
| Access Type | Highway Access |
| Acreage | No |
| Land Amenities | Public Transit, Schools, Shopping |
| Sewer | Municipal Sewage System |
| Size Total Text | Unknown |
| Zoning Description | R4a |
Rooms
| Level | Type | Length | Width | Dimensions |
|---|---|---|---|---|
| Main Level | Laundry Room | 4'3'' x 5'3'' | ||
| Main Level | 4pc Bathroom | 8'0'' x 5'1'' | ||
| Main Level | Bedroom | 12'0'' x 10'0'' | ||
| Main Level | Living Room | 12'3'' x 10'1'' | ||
| Main Level | Dining Room | 5'9'' x 8'1'' | ||
| Main Level | Kitchen | 10'11'' x 8'1'' | ||
| Main Level | Den | 7'5'' x 12'2'' |
https://www.realtor.ca/real-estate/28701346/45-yorkland-boulevard-unit-904-brampton
Interested?
Contact us for more information

