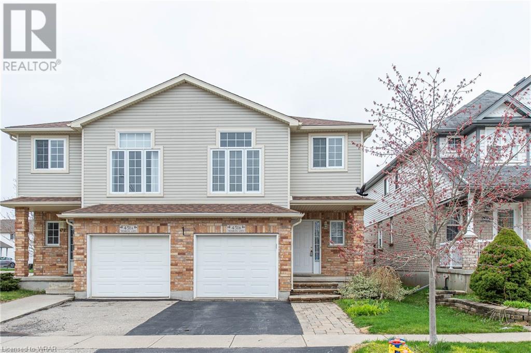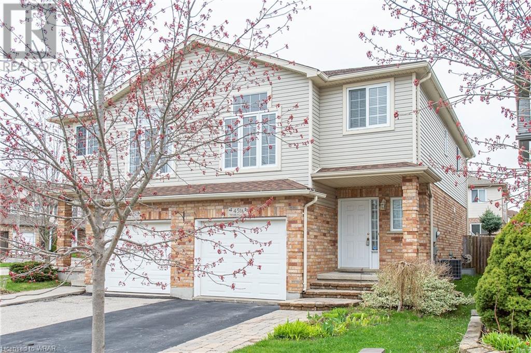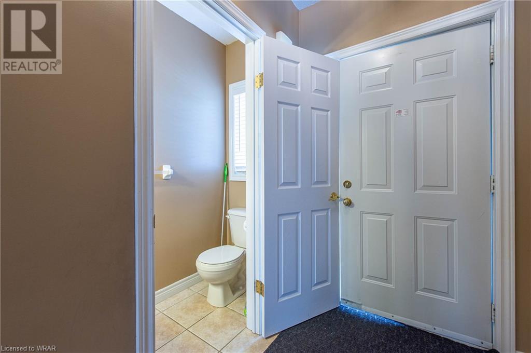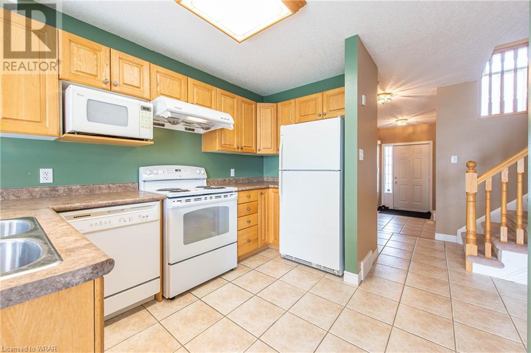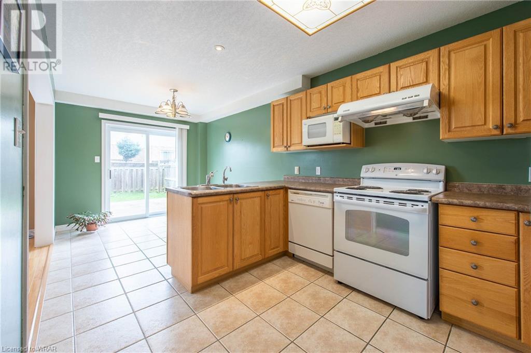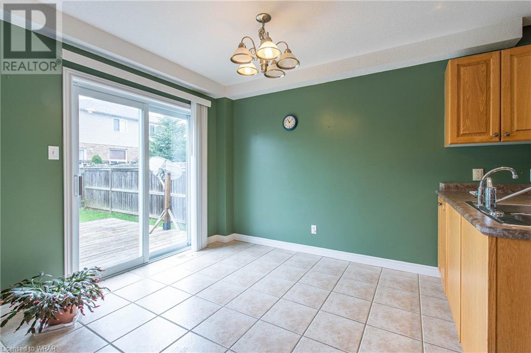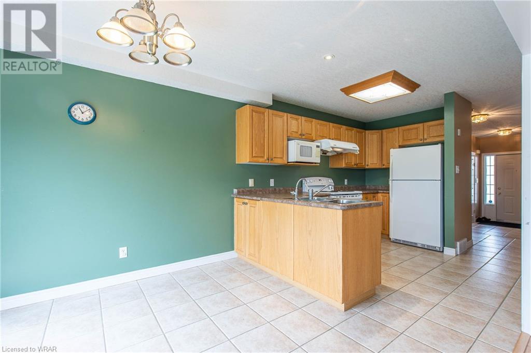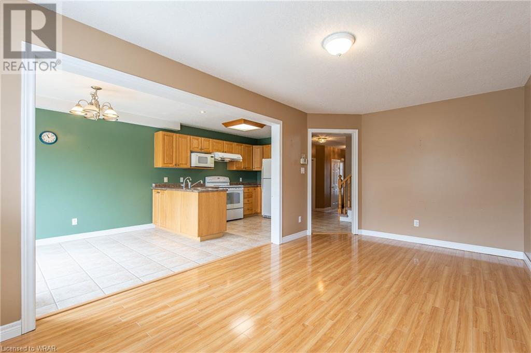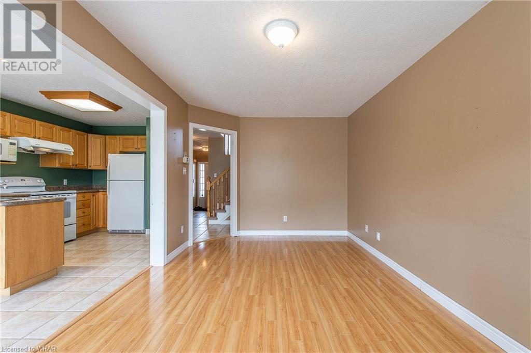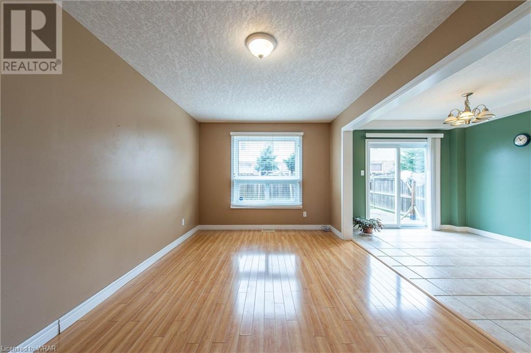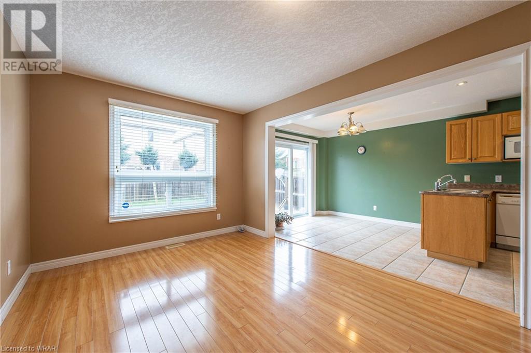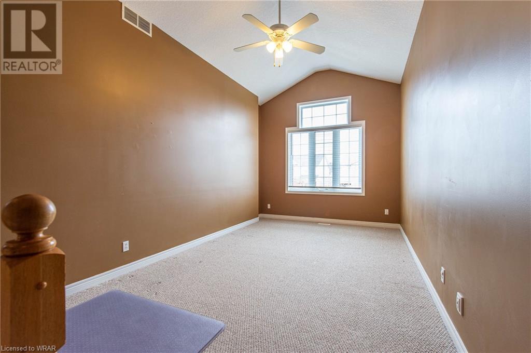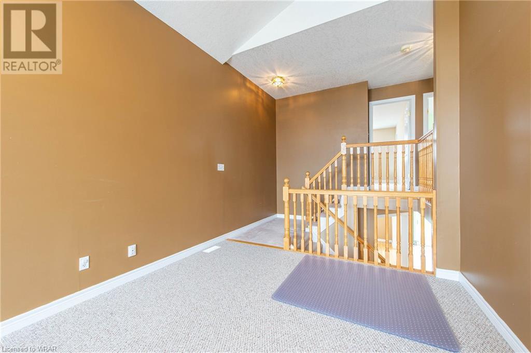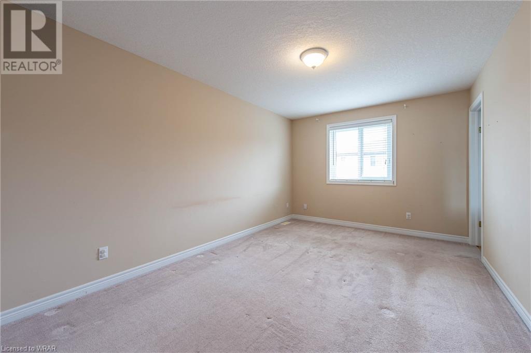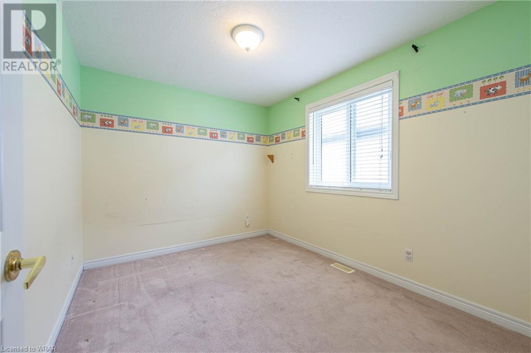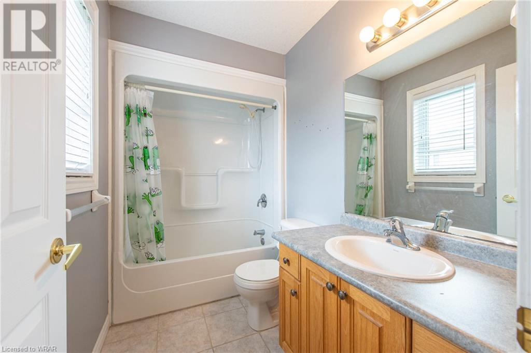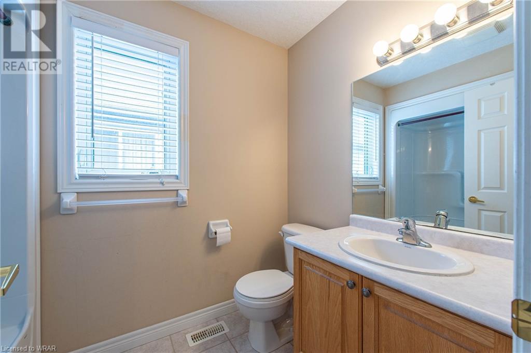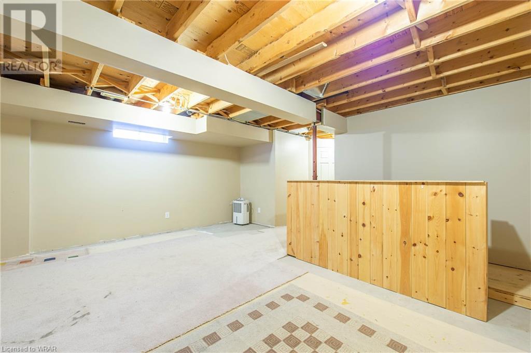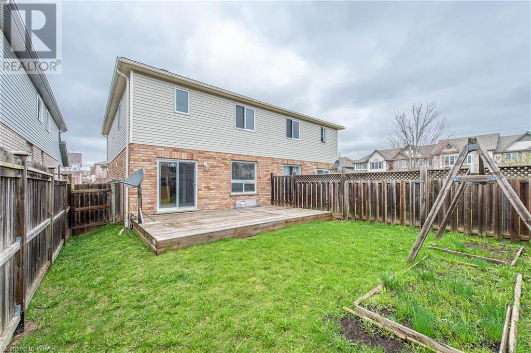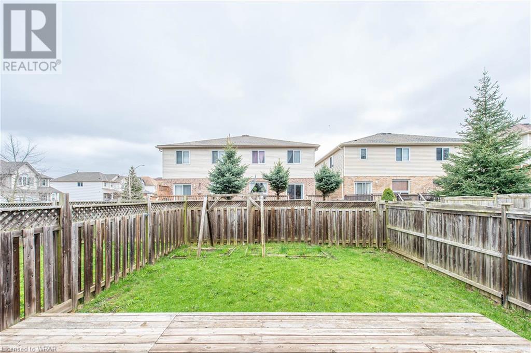451 Trembling Aspen Avenue Waterloo, Ontario N2V 2T1
3 Bedroom
3 Bathroom
1569
2 Level
Central Air Conditioning
Forced Air
$2,800 Monthly
Insurance
Most popular location with best schools, Mins to Abraham Erb and Laurel Heights high school. Close to trails and forest. Open concept with laminate and ceramic ties on main floor, cathedral ceiling and oversize windows in the upper family room. Spacious bedrooms plus ensuite. On the bus routes, close to YMCA, shopping center, Library. (id:46441)
Property Details
| MLS® Number | 40584631 |
| Property Type | Single Family |
| Amenities Near By | Playground, Public Transit, Schools, Shopping |
| Community Features | Quiet Area, School Bus |
| Features | Sump Pump |
| Parking Space Total | 2 |
Building
| Bathroom Total | 3 |
| Bedrooms Above Ground | 3 |
| Bedrooms Total | 3 |
| Appliances | Dishwasher, Dryer, Refrigerator, Stove, Water Softener, Washer |
| Architectural Style | 2 Level |
| Basement Development | Partially Finished |
| Basement Type | Full (partially Finished) |
| Construction Style Attachment | Semi-detached |
| Cooling Type | Central Air Conditioning |
| Exterior Finish | Brick Veneer, Vinyl Siding |
| Half Bath Total | 1 |
| Heating Fuel | Natural Gas |
| Heating Type | Forced Air |
| Stories Total | 2 |
| Size Interior | 1569 |
| Type | House |
| Utility Water | Municipal Water |
Parking
| Attached Garage |
Land
| Acreage | No |
| Land Amenities | Playground, Public Transit, Schools, Shopping |
| Sewer | Municipal Sewage System |
| Size Depth | 98 Ft |
| Size Frontage | 25 Ft |
| Zoning Description | 50-r5 |
Rooms
| Level | Type | Length | Width | Dimensions |
|---|---|---|---|---|
| Second Level | 3pc Bathroom | Measurements not available | ||
| Second Level | Full Bathroom | Measurements not available | ||
| Second Level | Bedroom | 10'0'' x 9'0'' | ||
| Second Level | Bedroom | 10'0'' x 9'0'' | ||
| Second Level | Primary Bedroom | 16'0'' x 10'0'' | ||
| Second Level | Family Room | 18'0'' x 10'0'' | ||
| Main Level | 2pc Bathroom | Measurements not available | ||
| Main Level | Living Room | 18'0'' x 10'0'' | ||
| Main Level | Kitchen | 10'0'' x 9'0'' | ||
| Main Level | Dining Room | 10'0'' x 9'0'' |
https://www.realtor.ca/real-estate/26857810/451-trembling-aspen-avenue-waterloo
Interested?
Contact us for more information

