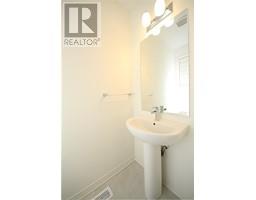3 Bedroom
3 Bathroom
1400 sqft
2 Level
Central Air Conditioning
Forced Air
$2,499 Monthly
Available from Nov. 01/ 2024. Just one year old. Welcome To 46 Povey Rd. ; 3 Bedrooms, 2.5 bathrooms Semi-detached home in Fergus,. Open Concept Living & Dining Spaces With W/O To backyard. Beautiful Kitchen Comes Complete With Stainless Steel Appliances.. Primary Bedroom comes With 4 Pc Ensuite Bath & Walk-In Closet. inside access from Garage To Home. Close To All amenities, Grocery, Shopping, Schools & Hospital. Plenty of upgrade. Luxury Vinyl flooring in the great room. 12 x 24 Ceramic tile in Kitchen and breakfast area. Taller Kitchen Cabinets. Gas Fireplace in greatroom. Zebra blinds. upgraded ceramic tiles in all the bathrooms. Full size washer and dryer. rough-in bath in the basement (id:46441)
Property Details
|
MLS® Number
|
40666436 |
|
Property Type
|
Single Family |
|
Amenities Near By
|
Hospital, Park, Place Of Worship |
|
Features
|
Automatic Garage Door Opener |
|
Parking Space Total
|
2 |
Building
|
Bathroom Total
|
3 |
|
Bedrooms Above Ground
|
3 |
|
Bedrooms Total
|
3 |
|
Appliances
|
Dishwasher, Dryer, Refrigerator, Stove, Water Meter, Washer, Hood Fan, Window Coverings, Garage Door Opener |
|
Architectural Style
|
2 Level |
|
Basement Development
|
Unfinished |
|
Basement Type
|
Full (unfinished) |
|
Constructed Date
|
2023 |
|
Construction Style Attachment
|
Semi-detached |
|
Cooling Type
|
Central Air Conditioning |
|
Exterior Finish
|
Stone, Vinyl Siding |
|
Half Bath Total
|
1 |
|
Heating Fuel
|
Natural Gas |
|
Heating Type
|
Forced Air |
|
Stories Total
|
2 |
|
Size Interior
|
1400 Sqft |
|
Type
|
House |
|
Utility Water
|
Municipal Water |
Parking
Land
|
Acreage
|
No |
|
Land Amenities
|
Hospital, Park, Place Of Worship |
|
Sewer
|
Municipal Sewage System |
|
Size Frontage
|
28 Ft |
|
Size Total Text
|
Unknown |
|
Zoning Description
|
Residential |
Rooms
| Level |
Type |
Length |
Width |
Dimensions |
|
Second Level |
4pc Bathroom |
|
|
Measurements not available |
|
Second Level |
Full Bathroom |
|
|
Measurements not available |
|
Second Level |
Bedroom |
|
|
9'8'' x 10'5'' |
|
Second Level |
Bedroom |
|
|
10'1'' x 10'5'' |
|
Second Level |
Primary Bedroom |
|
|
12'4'' x 14'0'' |
|
Main Level |
2pc Bathroom |
|
|
Measurements not available |
|
Main Level |
Great Room |
|
|
10'0'' x 16'1'' |
|
Main Level |
Breakfast |
|
|
9'10'' x 10'8'' |
|
Main Level |
Kitchen |
|
|
9'8'' x 9'8'' |
https://www.realtor.ca/real-estate/27561794/46-povey-road-fergus



















































