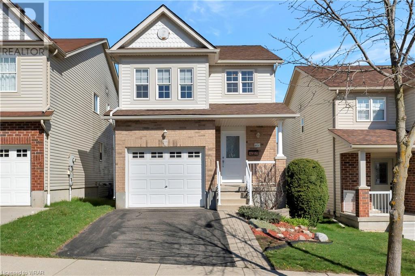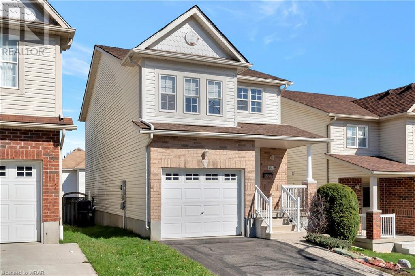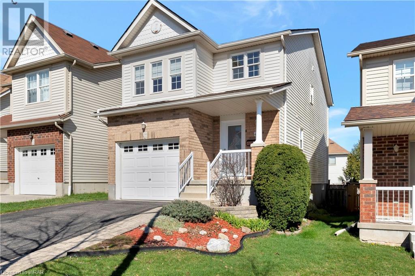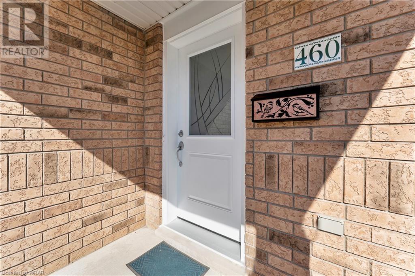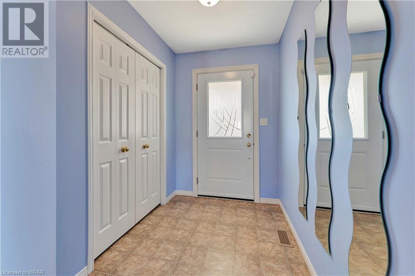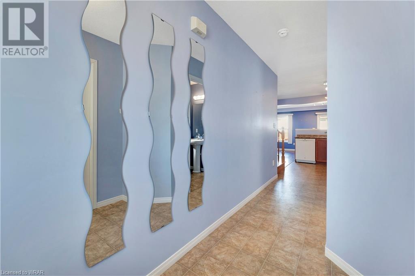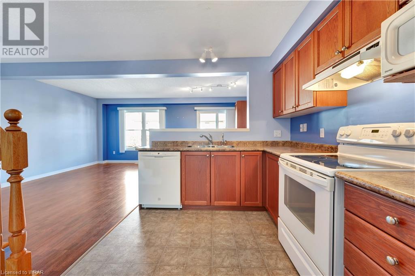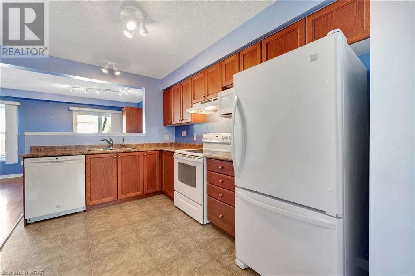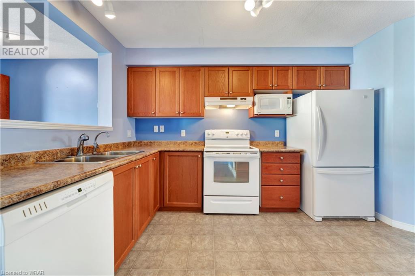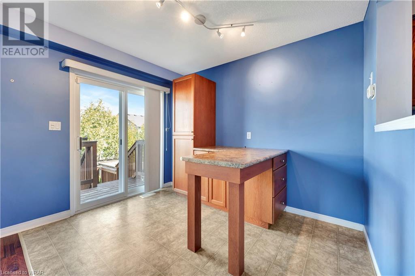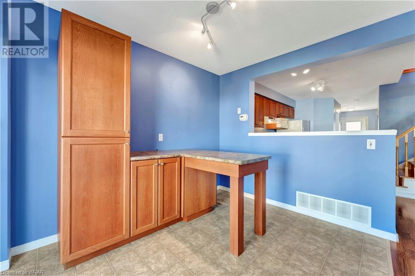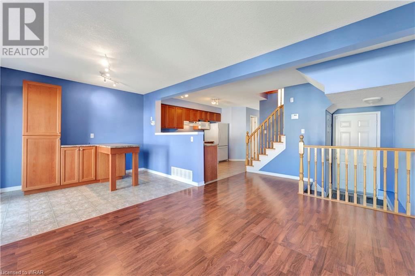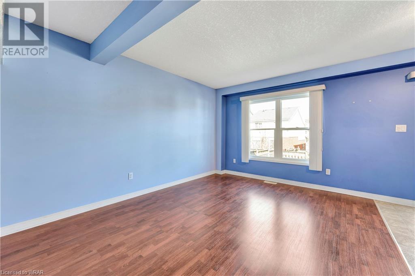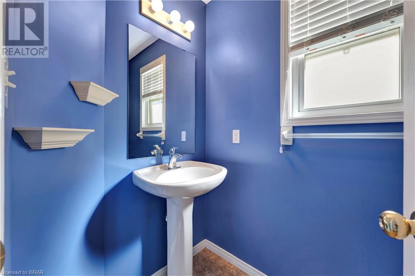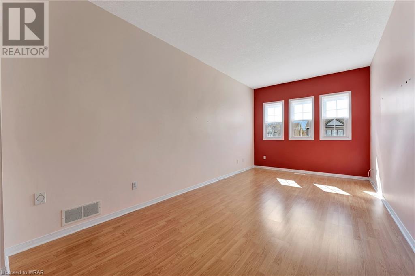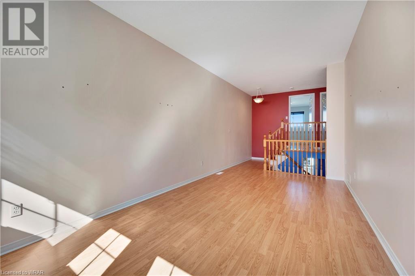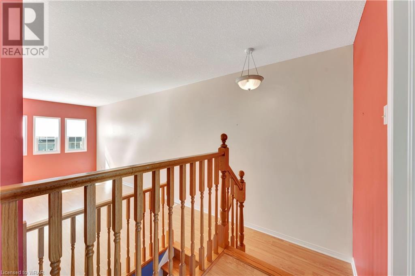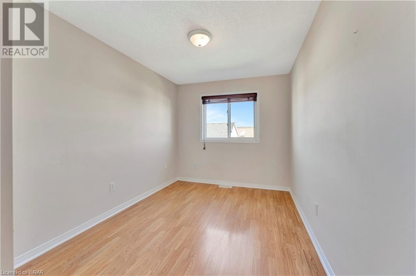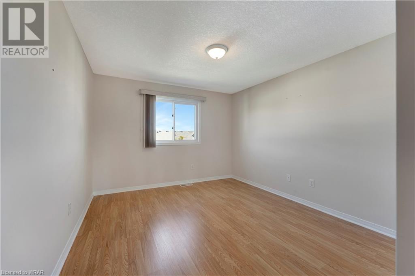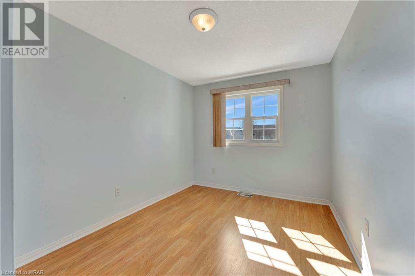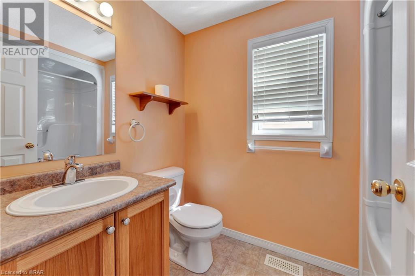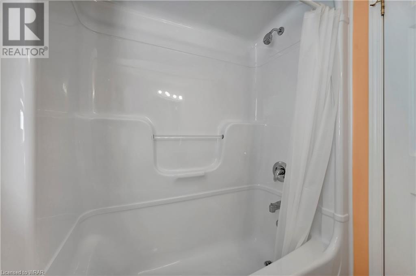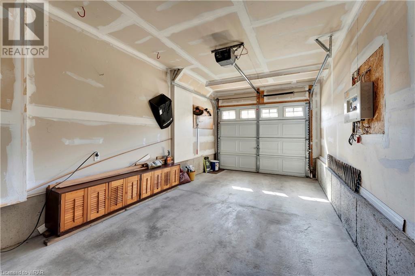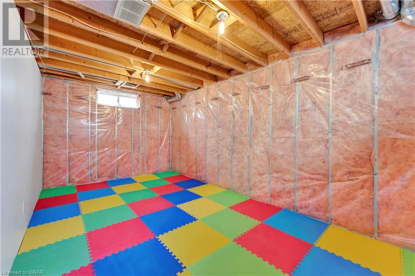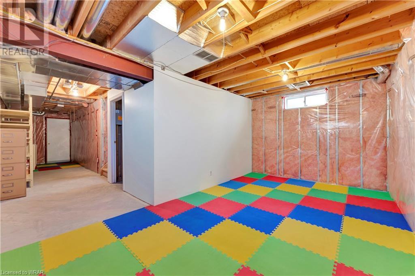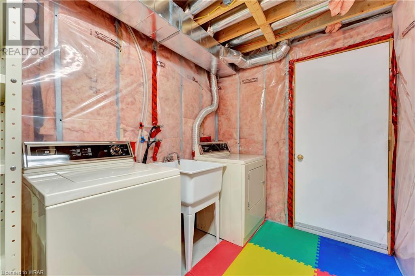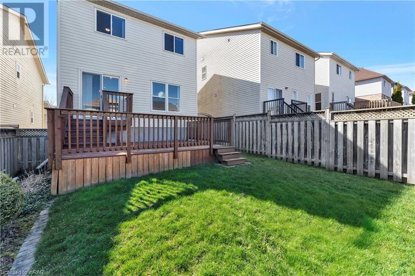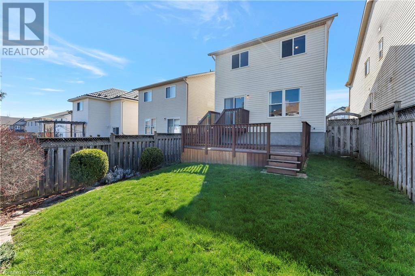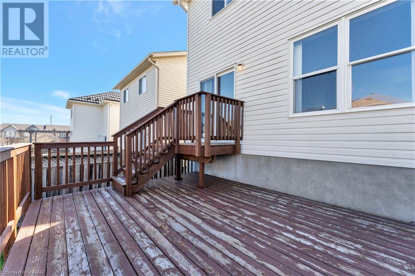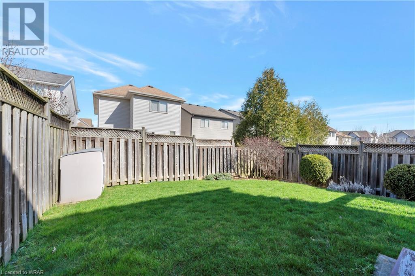3 Bedroom
2 Bathroom
1400
2 Level
Central Air Conditioning
Forced Air
$3,200 Monthly
Rare opportunity to live in one of Waterloo's most desirable neighbourhoods, Laurelwood! This immaculate 3 bedroom, 2 bathroom detached home is just a 2 minute WALK from Abraham Erb P.S., Laurel Heights S.S., Laurelwood Shopping Centre, Shoppers Drug Mart, Grocery Stores, Restaurants and kilometres of quiet walking/hiking trails. Conveniently located along the GRT bus route! The main floor features a large open concept kitchen/living room area that overlooks the fully fenced in backyard and double-story deck! There's direct access to the garage on the main level, as well as a 2-piece powder room. Venture upstairs to the BONUS living room loft! This sun filled space is perfect for relaxing or entertaining! Three good sized bedrooms and a full bathroom conclude the upper level. The basement features a large partially finished space, storage area and laundry. Carpet-free throughout! This immaculately kept family home is looking for A++ tenants! You won't find a better area! Available for immediate possession. Prior to signing and agreement to lease please submit: Rental Application, Equifax (credit) report, Letter of Employment, Pay Stubs for all applicants, References, and Drivers License of valid ID. Rent is $3200/month plus utilities (water, heat, hydro). Please contact for additional information! (id:46441)
Property Details
|
MLS® Number
|
40576931 |
|
Property Type
|
Single Family |
|
Amenities Near By
|
Park, Playground, Public Transit, Schools |
|
Community Features
|
Quiet Area |
|
Equipment Type
|
Water Heater |
|
Features
|
Conservation/green Belt, Paved Driveway, Automatic Garage Door Opener |
|
Parking Space Total
|
2 |
|
Rental Equipment Type
|
Water Heater |
Building
|
Bathroom Total
|
2 |
|
Bedrooms Above Ground
|
3 |
|
Bedrooms Total
|
3 |
|
Appliances
|
Central Vacuum, Dishwasher, Dryer, Microwave, Refrigerator, Stove, Water Softener, Washer, Hood Fan, Garage Door Opener |
|
Architectural Style
|
2 Level |
|
Basement Development
|
Unfinished |
|
Basement Type
|
Full (unfinished) |
|
Constructed Date
|
2004 |
|
Construction Style Attachment
|
Detached |
|
Cooling Type
|
Central Air Conditioning |
|
Exterior Finish
|
Brick, Vinyl Siding |
|
Fire Protection
|
Smoke Detectors |
|
Foundation Type
|
Poured Concrete |
|
Half Bath Total
|
1 |
|
Heating Fuel
|
Natural Gas |
|
Heating Type
|
Forced Air |
|
Stories Total
|
2 |
|
Size Interior
|
1400 |
|
Type
|
House |
|
Utility Water
|
Municipal Water |
Parking
Land
|
Acreage
|
No |
|
Fence Type
|
Fence |
|
Land Amenities
|
Park, Playground, Public Transit, Schools |
|
Sewer
|
Municipal Sewage System |
|
Size Depth
|
98 Ft |
|
Size Frontage
|
28 Ft |
|
Size Total Text
|
Under 1/2 Acre |
|
Zoning Description
|
R5 |
Rooms
| Level |
Type |
Length |
Width |
Dimensions |
|
Second Level |
4pc Bathroom |
|
|
5'1'' x 7'11'' |
|
Second Level |
Bedroom |
|
|
8'4'' x 12'8'' |
|
Second Level |
Bedroom |
|
|
7'10'' x 13'5'' |
|
Second Level |
Primary Bedroom |
|
|
10'4'' x 13'5'' |
|
Second Level |
Family Room |
|
|
9'9'' x 19'3'' |
|
Basement |
Laundry Room |
|
|
Measurements not available |
|
Basement |
Storage |
|
|
Measurements not available |
|
Main Level |
Living Room |
|
|
10'6'' x 17'1'' |
|
Main Level |
Dining Room |
|
|
8'1'' x 10'1'' |
|
Main Level |
Kitchen |
|
|
7'11'' x 12'10'' |
|
Main Level |
2pc Bathroom |
|
|
4'0'' x 6'11'' |
https://www.realtor.ca/real-estate/26793140/460-trembling-aspen-avenue-waterloo

