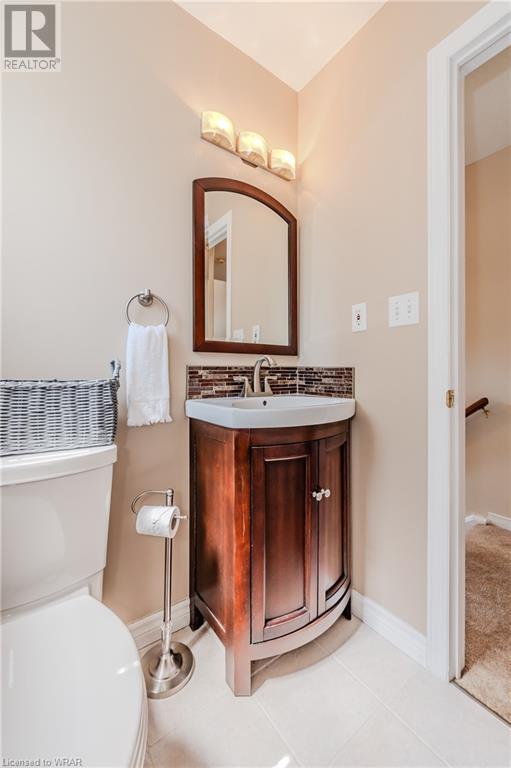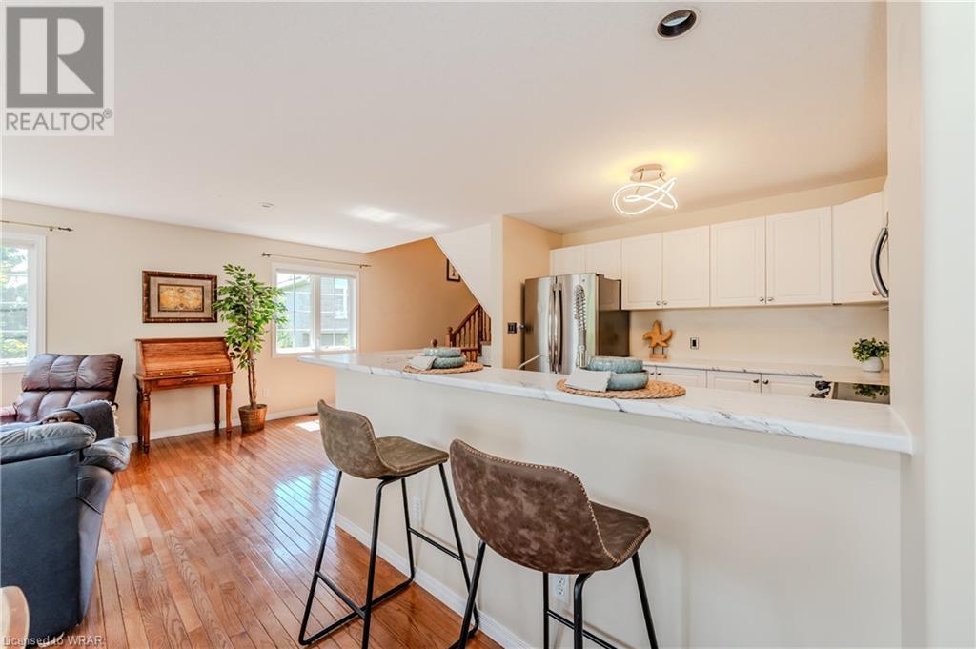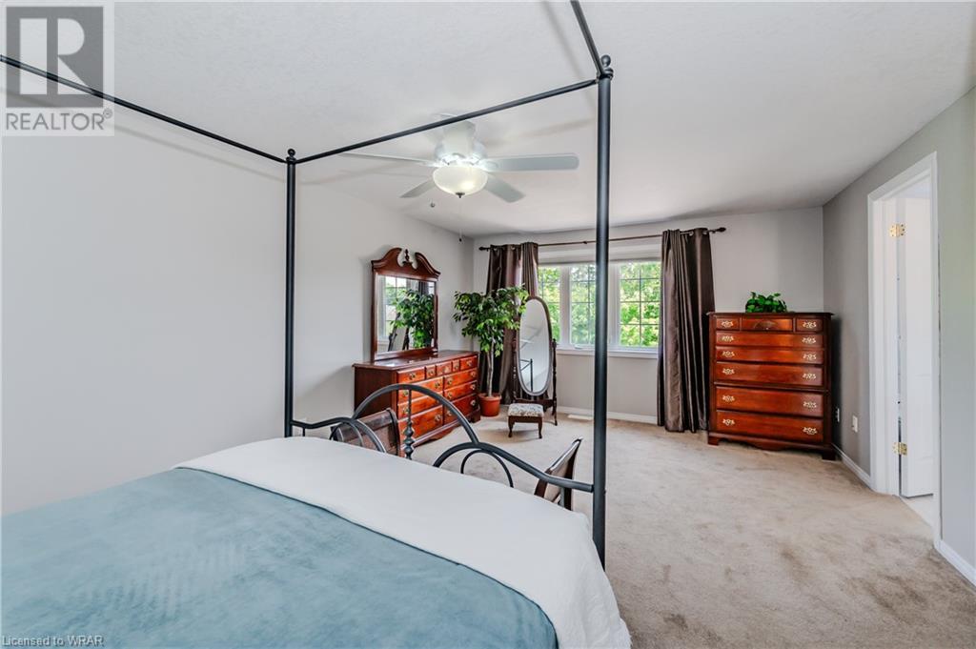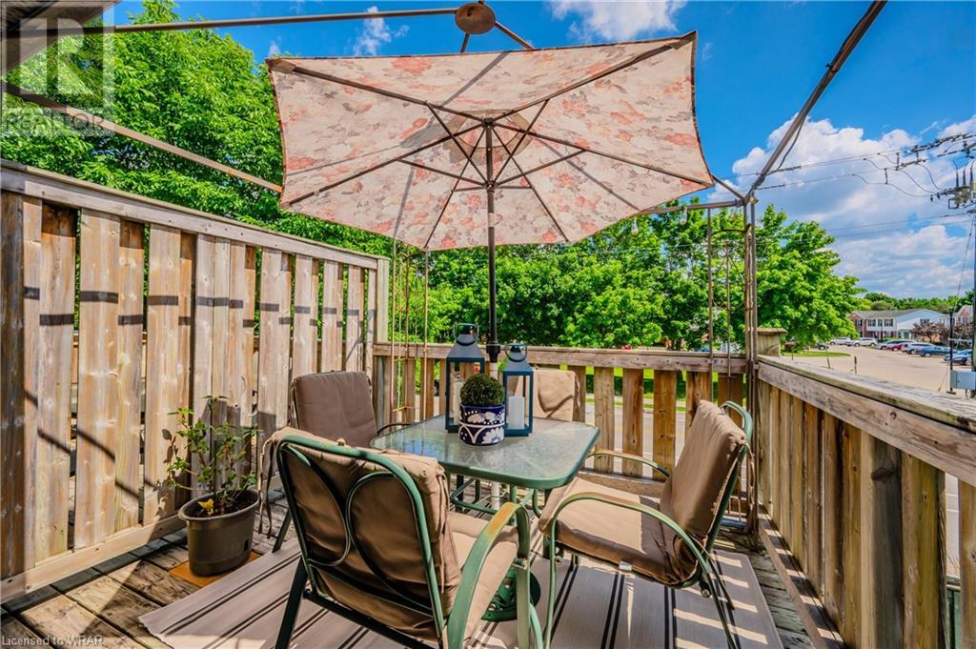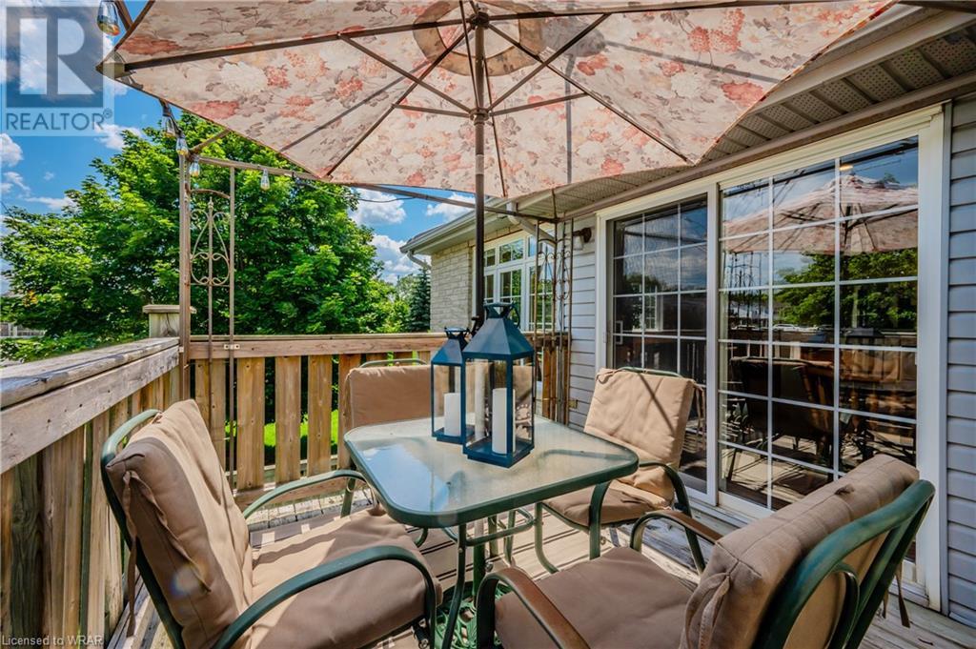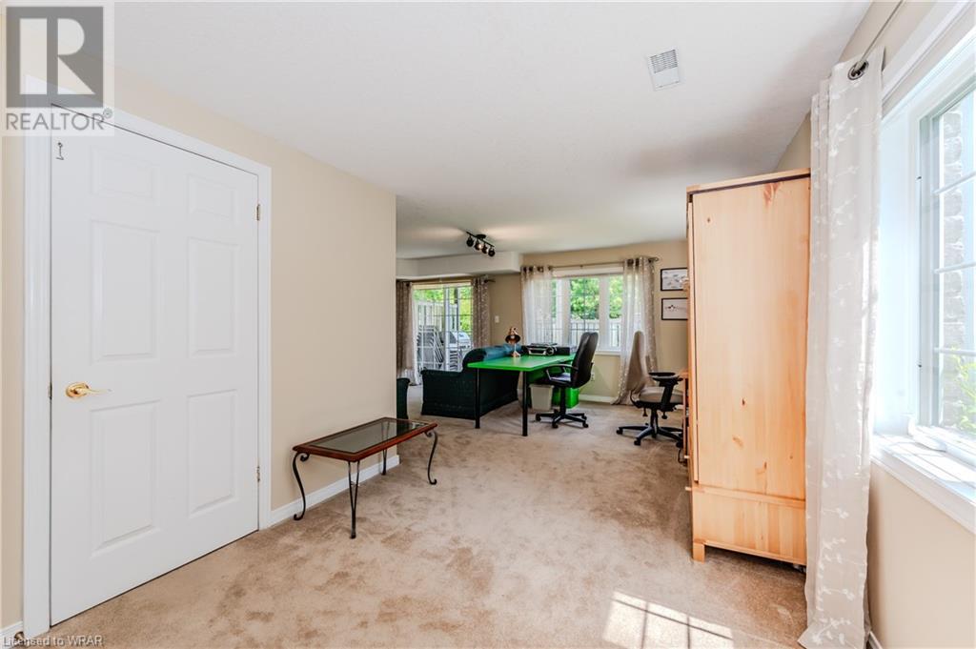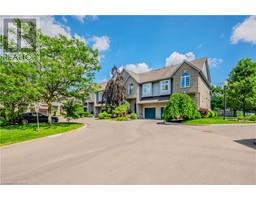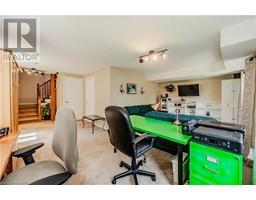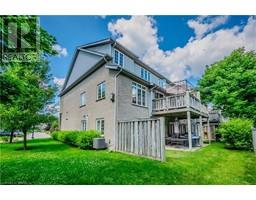460 Woolwich Street Unit# 27 Waterloo, Ontario N2K 4G8
$725,000Maintenance, Insurance, Common Area Maintenance, Landscaping, Property Management
$230 Monthly
Maintenance, Insurance, Common Area Maintenance, Landscaping, Property Management
$230 MonthlyLocation is everything. Located in Riverstone Estates, this spacious condo provides your family everything it wants in a quiet and relaxing location. Located near Kiwanis Park, Grey Silo Golf Course, RIM Park and Conestoga Mall, your family will enjoy the trails, parks, Grand River and quick access to expressway. This beautifully maintained end unit boast 2000 sq.ft. 3 bedrooms, 2.5 baths, open concept floor plan, finished basement with walk out and single car garage. The main floor is where you'll find an open concept floor plan that lets in lots of natural light into the main floor living space. The modern white kitchen boasts plenty of cabinet storage and counter workspace, a bar height counter and stainless-steel appliances. The spacious living room features hardwood flooring and gas fireplace while the beautiful dining area leads out to the cozy deck. The second level features two nice sized bedrooms and a four-piece bathroom. The top floor features the large primary bedroom with walk-in closet and luxurious en'suite featuring separate shower and soaker tub. Fully finished walk-out basement with plenty of storage, laundry room and recreation room that leads out to a private patio. (id:46441)
Property Details
| MLS® Number | 40611171 |
| Property Type | Single Family |
| Amenities Near By | Golf Nearby, Park, Place Of Worship, Playground, Public Transit, Schools, Shopping |
| Community Features | Quiet Area, School Bus |
| Equipment Type | Water Heater |
| Features | Conservation/green Belt, Balcony, Paved Driveway, Sump Pump, Automatic Garage Door Opener |
| Parking Space Total | 2 |
| Rental Equipment Type | Water Heater |
| Structure | Porch |
Building
| Bathroom Total | 2 |
| Bedrooms Above Ground | 3 |
| Bedrooms Total | 3 |
| Appliances | Central Vacuum, Dryer, Microwave, Refrigerator, Stove, Water Softener, Washer, Garage Door Opener |
| Basement Development | Finished |
| Basement Type | Full (finished) |
| Constructed Date | 1999 |
| Construction Style Attachment | Attached |
| Cooling Type | Central Air Conditioning |
| Exterior Finish | Brick Veneer, Vinyl Siding |
| Fire Protection | Smoke Detectors |
| Fireplace Present | Yes |
| Fireplace Total | 1 |
| Fireplace Type | Insert |
| Foundation Type | Poured Concrete |
| Heating Fuel | Natural Gas |
| Heating Type | Forced Air |
| Size Interior | 2750 Sqft |
| Type | Row / Townhouse |
| Utility Water | Municipal Water |
Parking
| Attached Garage |
Land
| Acreage | No |
| Fence Type | Partially Fenced |
| Land Amenities | Golf Nearby, Park, Place Of Worship, Playground, Public Transit, Schools, Shopping |
| Landscape Features | Landscaped |
| Sewer | Municipal Sewage System |
| Zoning Description | Md |
Rooms
| Level | Type | Length | Width | Dimensions |
|---|---|---|---|---|
| Second Level | Dining Room | 9'1'' x 13'5'' | ||
| Second Level | Kitchen | 10'6'' x 10'5'' | ||
| Second Level | Living Room | 11'1'' x 22'0'' | ||
| Third Level | Full Bathroom | 7'4'' x 9'3'' | ||
| Third Level | 4pc Bathroom | 10'4'' x 4'11'' | ||
| Third Level | Bedroom | 9'3'' x 12'1'' | ||
| Third Level | Bedroom | 10'6'' x 10'11'' | ||
| Basement | Utility Room | 4'8'' x 7'5'' | ||
| Basement | Laundry Room | 5'11'' x 7'5'' | ||
| Basement | Recreation Room | 20'0'' x 24'4'' | ||
| Upper Level | Primary Bedroom | 14'8'' x 19'0'' |
Utilities
| Cable | Available |
| Natural Gas | Available |
| Telephone | Available |
https://www.realtor.ca/real-estate/27087015/460-woolwich-street-unit-27-waterloo
Interested?
Contact us for more information








