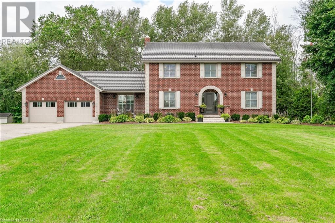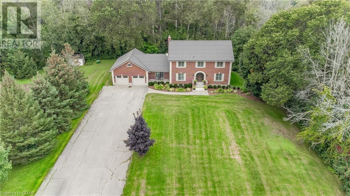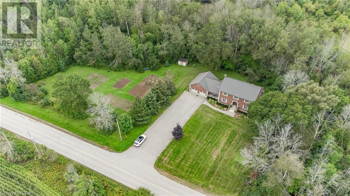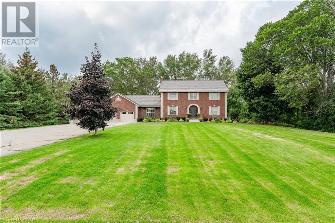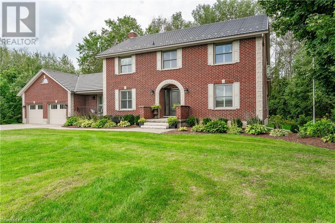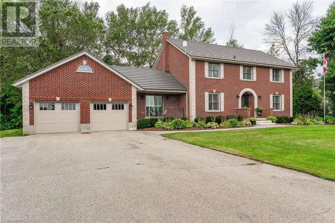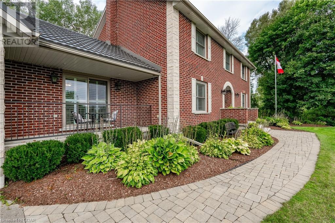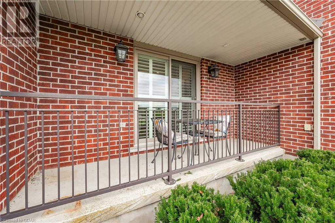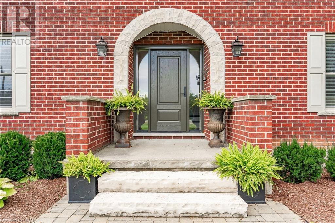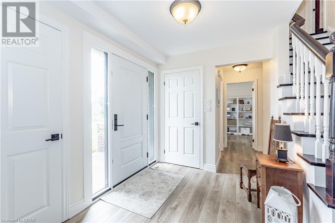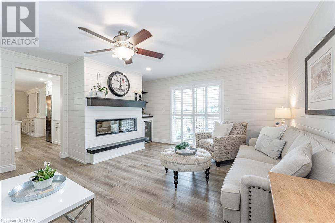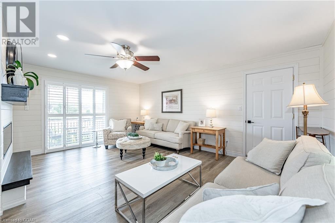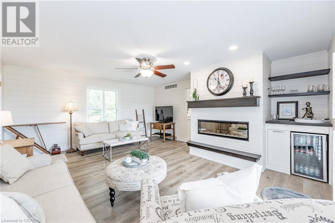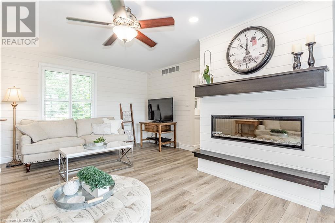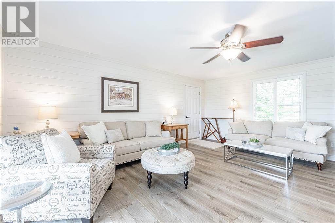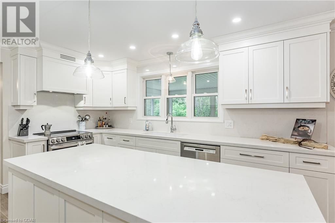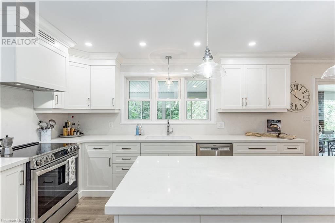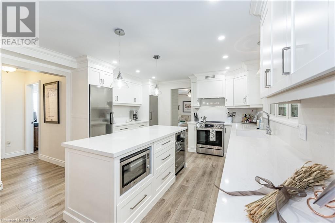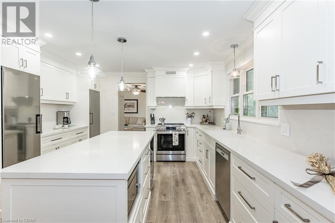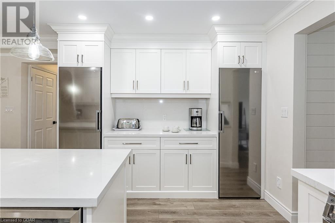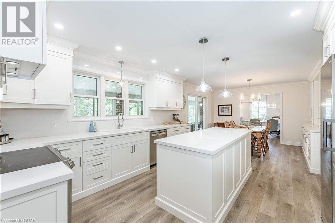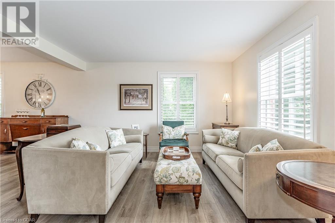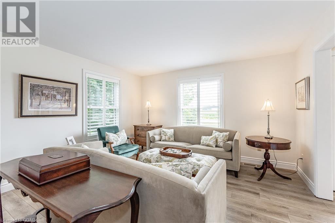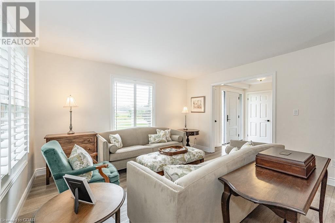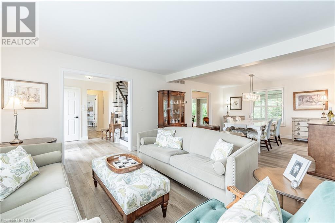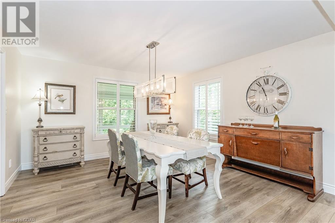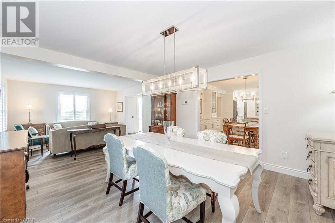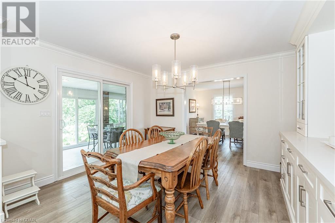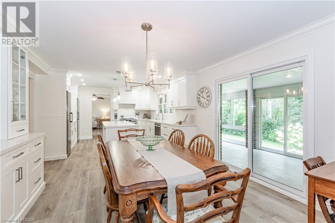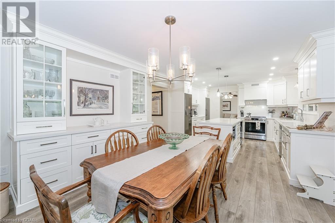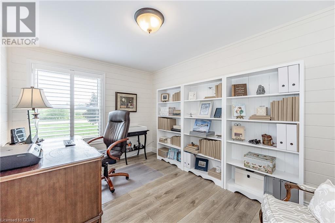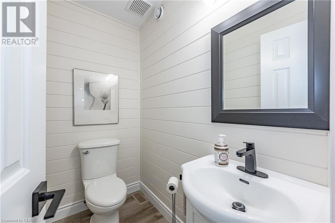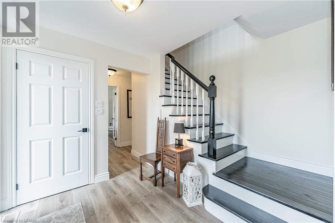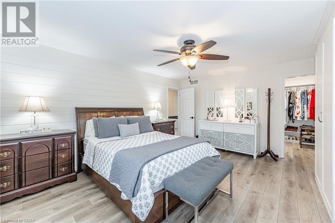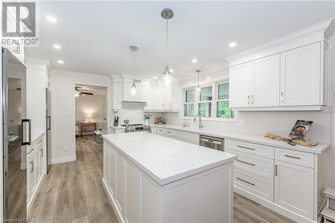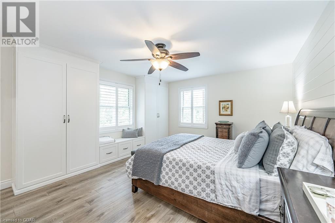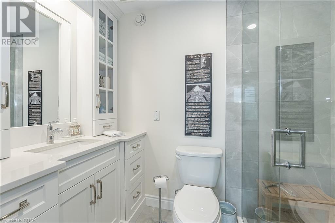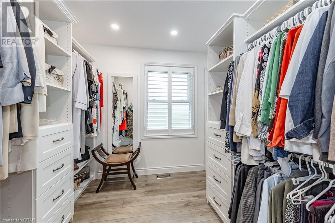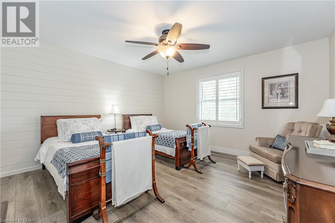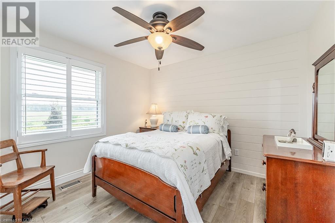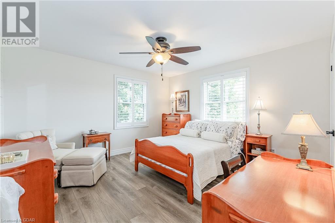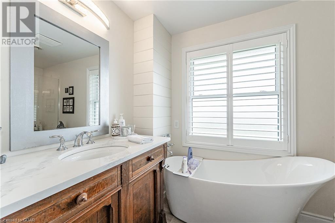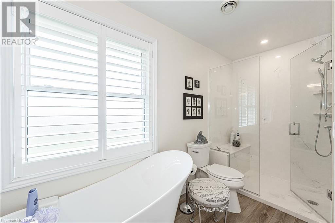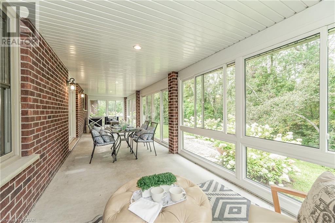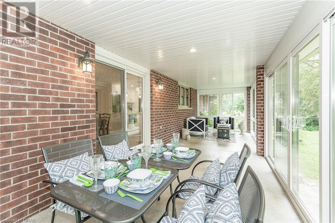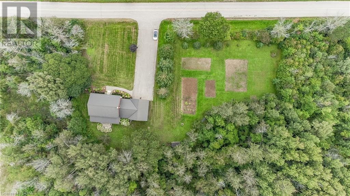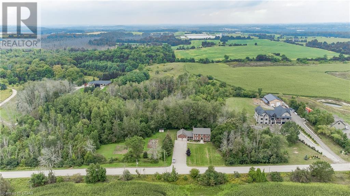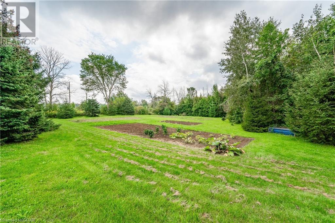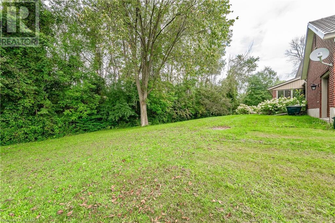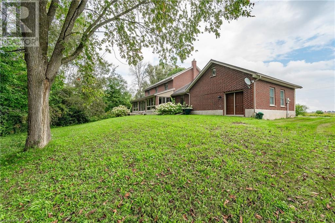4 Bedroom
3 Bathroom
2662
2 Level
Fireplace
Central Air Conditioning
Forced Air
Acreage
Landscaped
$1,899,000
Country living only 5 minutes from the city of Guelph!! Be sure to visit this completely renovated 2667 sq/ft, 4 bedroom, 3 bathroom home situated on 3.75 acres in desirable Puslinch Township. Attention to detail was taken when renovating this picturesque home. Features include a gorgeous new kitchen with a center island and plenty of built in storage, carpet free, newly renovated bathrooms, soaker tub, Primary bedroom with built-ins for storage, Geothermal heating and cooling, steel roof, over sized double garage with a separate entrance to the basement and the list goes on! Close to shopping, grocery stores, restaurants, YMCA, hiking trails, KW airport and much more. Be sure to book a private viewing! (id:46441)
Property Details
|
MLS® Number
|
40557385 |
|
Property Type
|
Single Family |
|
Amenities Near By
|
Airport, Golf Nearby, Schools, Shopping |
|
Communication Type
|
High Speed Internet |
|
Community Features
|
Quiet Area, Community Centre, School Bus |
|
Equipment Type
|
Rental Water Softener |
|
Features
|
Paved Driveway, Country Residential, Sump Pump, Automatic Garage Door Opener |
|
Parking Space Total
|
10 |
|
Rental Equipment Type
|
Rental Water Softener |
|
Structure
|
Shed |
Building
|
Bathroom Total
|
3 |
|
Bedrooms Above Ground
|
4 |
|
Bedrooms Total
|
4 |
|
Appliances
|
Central Vacuum, Dishwasher, Dryer, Freezer, Microwave, Refrigerator, Stove, Water Softener, Washer, Wine Fridge, Garage Door Opener |
|
Architectural Style
|
2 Level |
|
Basement Development
|
Unfinished |
|
Basement Type
|
Full (unfinished) |
|
Constructed Date
|
1992 |
|
Construction Style Attachment
|
Detached |
|
Cooling Type
|
Central Air Conditioning |
|
Exterior Finish
|
Brick, Concrete, Stone |
|
Fire Protection
|
Smoke Detectors |
|
Fireplace Fuel
|
Electric |
|
Fireplace Present
|
Yes |
|
Fireplace Total
|
1 |
|
Fireplace Type
|
Other - See Remarks |
|
Fixture
|
Ceiling Fans |
|
Foundation Type
|
Poured Concrete |
|
Half Bath Total
|
1 |
|
Heating Fuel
|
Geo Thermal |
|
Heating Type
|
Forced Air |
|
Stories Total
|
2 |
|
Size Interior
|
2662 |
|
Type
|
House |
|
Utility Water
|
Drilled Well |
Parking
Land
|
Access Type
|
Road Access, Highway Access |
|
Acreage
|
Yes |
|
Land Amenities
|
Airport, Golf Nearby, Schools, Shopping |
|
Landscape Features
|
Landscaped |
|
Sewer
|
Septic System |
|
Size Depth
|
401 Ft |
|
Size Frontage
|
411 Ft |
|
Size Total Text
|
2 - 4.99 Acres |
|
Zoning Description
|
Rt |
Rooms
| Level |
Type |
Length |
Width |
Dimensions |
|
Second Level |
Primary Bedroom |
|
|
13'4'' x 16'8'' |
|
Second Level |
Full Bathroom |
|
|
5'0'' x 7'11'' |
|
Second Level |
4pc Bathroom |
|
|
6'1'' x 12'11'' |
|
Second Level |
Bedroom |
|
|
10'9'' x 9'8'' |
|
Second Level |
Bedroom |
|
|
13'2'' x 12'11'' |
|
Second Level |
Bedroom |
|
|
13'4'' x 13'3'' |
|
Main Level |
Foyer |
|
|
7'3'' x 8'6'' |
|
Main Level |
Sunroom |
|
|
9'1'' x 38'11'' |
|
Main Level |
Office |
|
|
13'1'' x 9'6'' |
|
Main Level |
Living Room |
|
|
13'4'' x 13'4'' |
|
Main Level |
Kitchen |
|
|
26'2'' x 13'3'' |
|
Main Level |
Family Room |
|
|
18'5'' x 15'9'' |
|
Main Level |
Dining Room |
|
|
13'3'' x 13'4'' |
|
Main Level |
2pc Bathroom |
|
|
6'1'' x 3'9'' |
https://www.realtor.ca/real-estate/26675576/4648-side-road-10-north-road-n-puslinch

