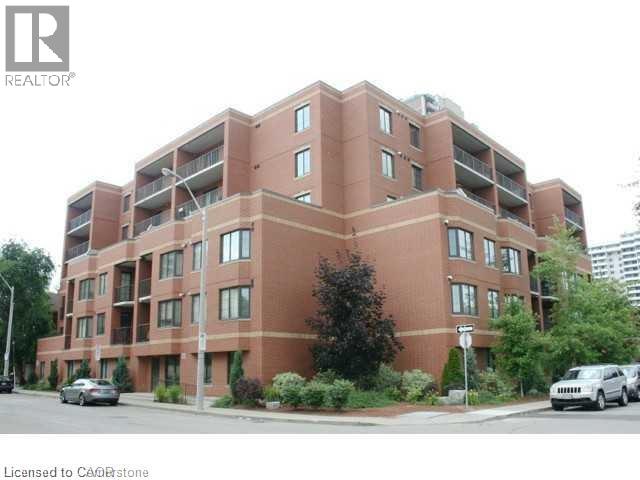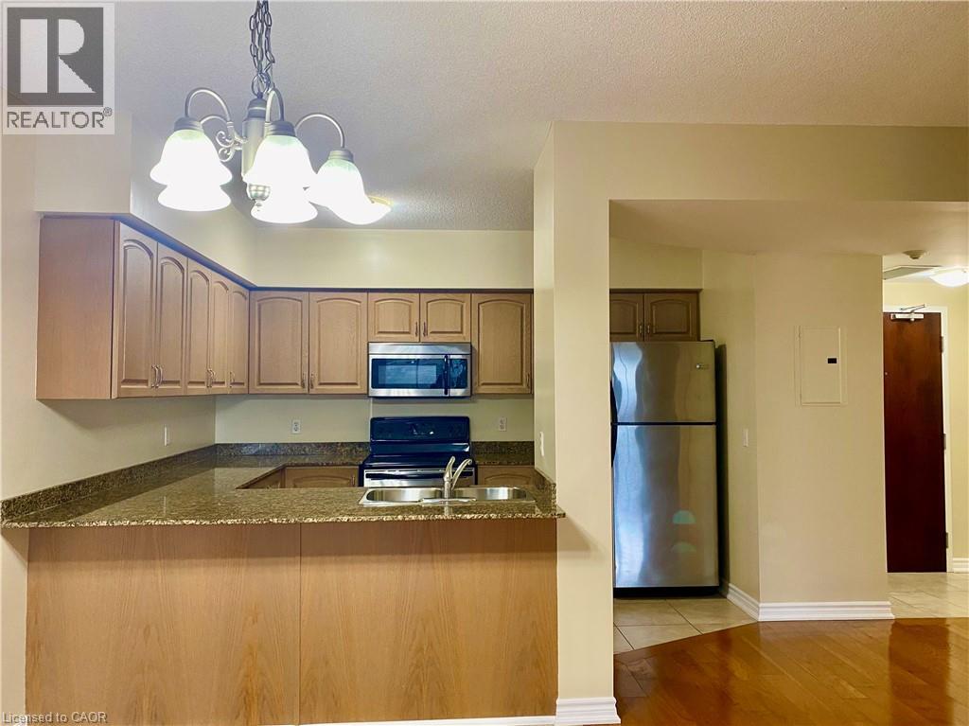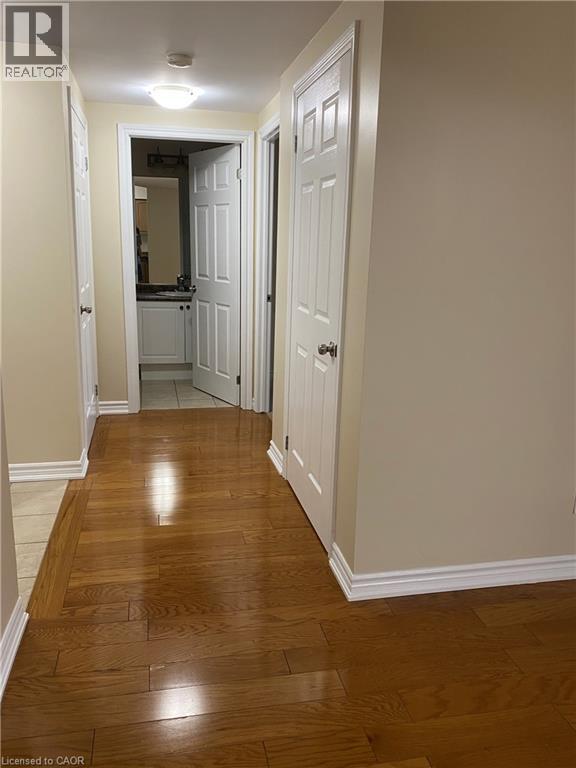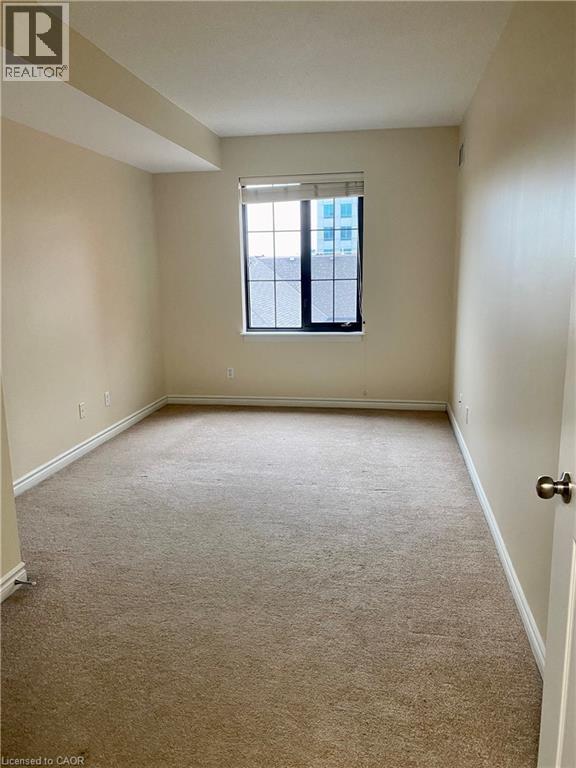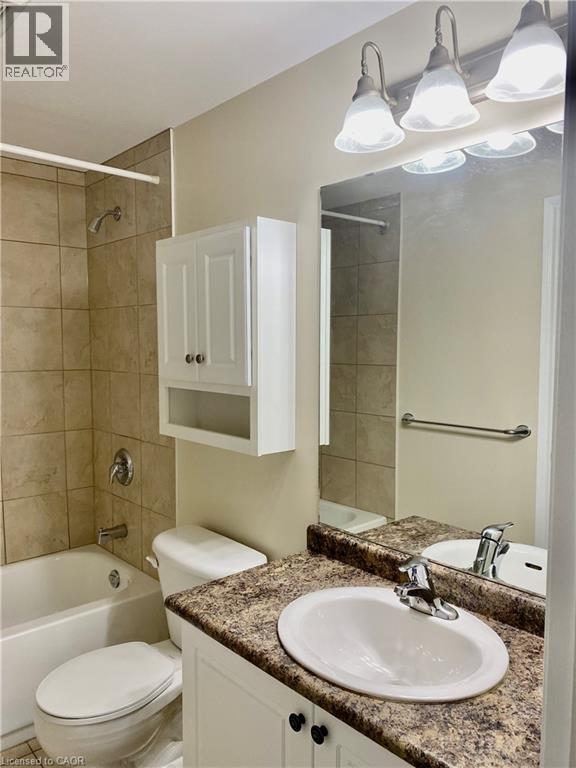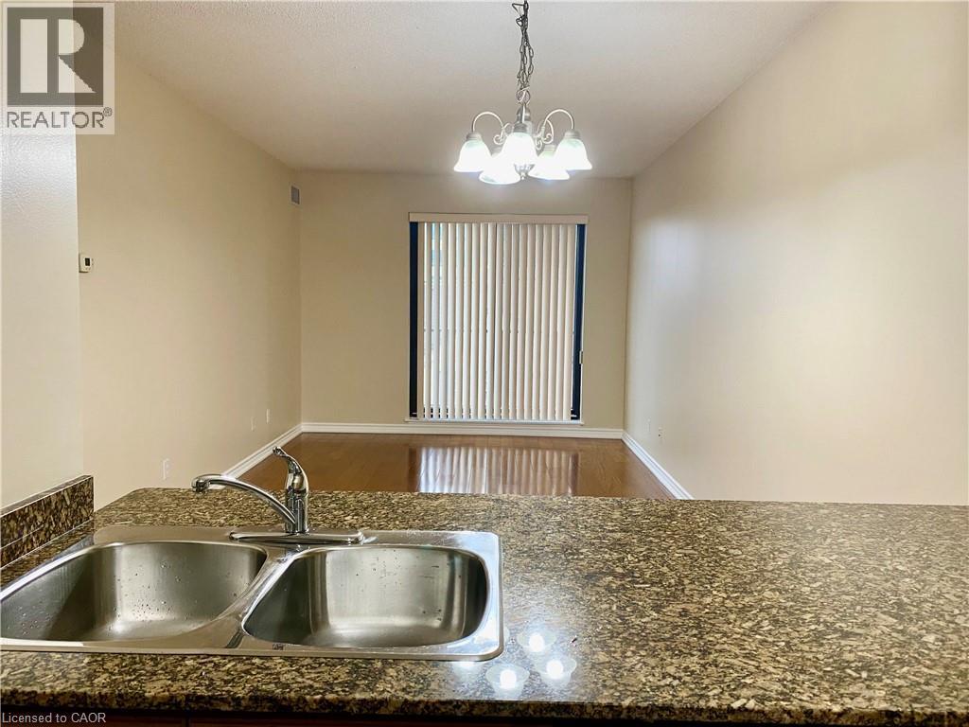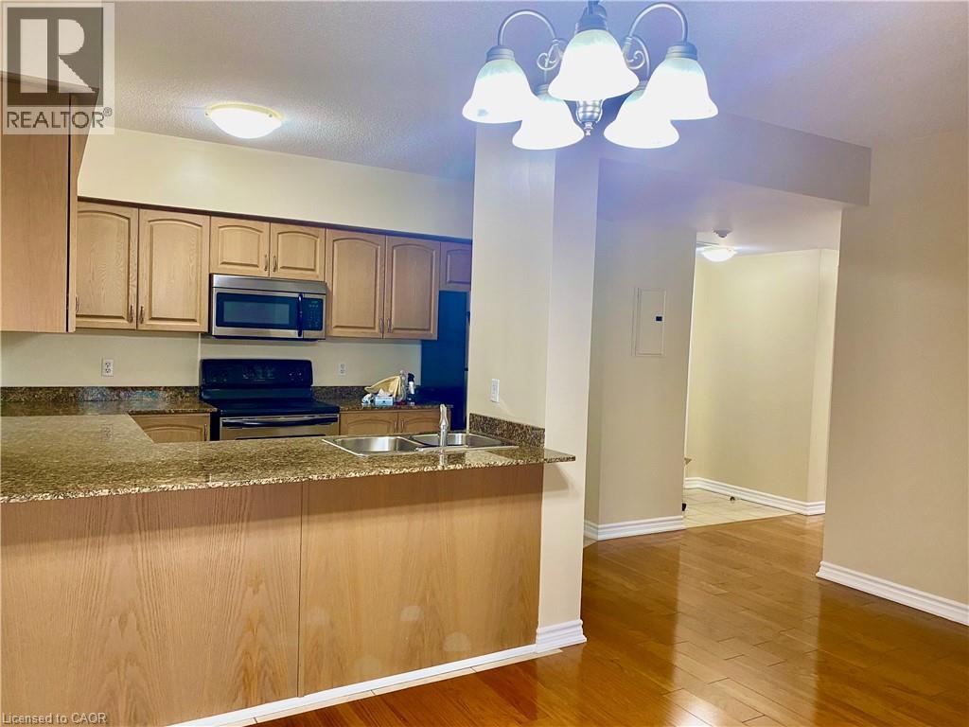47 Caroline Street N Unit# 606 Hamilton, Ontario L8R 2R6
2 Bedroom
1 Bathroom
901 sqft
Central Air Conditioning
Forced Air
$2,275 Monthly
Property Management
2 Bedroom. 901 sqft of balcony in sought after city view terrace. Superb location to downtown restaurants, library, farmers' market, theatre, cafes, GO train, Pier 4, tansit and 403. Quiet building. Main floor indoor parking. Hardwood and ceramic floors. S/S Appliances. In suite laundry (id:46441)
Property Details
| MLS® Number | 40760750 |
| Property Type | Single Family |
| Amenities Near By | Hospital, Place Of Worship, Public Transit, Schools, Shopping |
| Community Features | Community Centre |
| Equipment Type | Furnace, Water Heater |
| Features | Balcony, No Pet Home, Automatic Garage Door Opener |
| Parking Space Total | 1 |
| Rental Equipment Type | Furnace, Water Heater |
| Storage Type | Locker |
Building
| Bathroom Total | 1 |
| Bedrooms Above Ground | 2 |
| Bedrooms Total | 2 |
| Appliances | Dryer, Refrigerator, Stove, Washer |
| Basement Type | None |
| Constructed Date | 2010 |
| Construction Style Attachment | Attached |
| Cooling Type | Central Air Conditioning |
| Exterior Finish | Brick |
| Heating Fuel | Natural Gas |
| Heating Type | Forced Air |
| Stories Total | 1 |
| Size Interior | 901 Sqft |
| Type | Apartment |
| Utility Water | Municipal Water |
Parking
| Attached Garage | |
| None |
Land
| Access Type | Highway Access, Highway Nearby |
| Acreage | No |
| Land Amenities | Hospital, Place Of Worship, Public Transit, Schools, Shopping |
| Sewer | Municipal Sewage System |
| Size Total Text | Unknown |
| Zoning Description | D6 |
Rooms
| Level | Type | Length | Width | Dimensions |
|---|---|---|---|---|
| Main Level | Laundry Room | Measurements not available | ||
| Main Level | Utility Room | Measurements not available | ||
| Main Level | Bedroom | 9'5'' x 6'8'' | ||
| Main Level | Primary Bedroom | 20'2'' x 9'4'' | ||
| Main Level | 4pc Bathroom | Measurements not available | ||
| Main Level | Living Room/dining Room | 16'7'' x 10'0'' | ||
| Main Level | Kitchen | 6'8'' x 9'4'' |
https://www.realtor.ca/real-estate/28797742/47-caroline-street-n-unit-606-hamilton
Interested?
Contact us for more information

