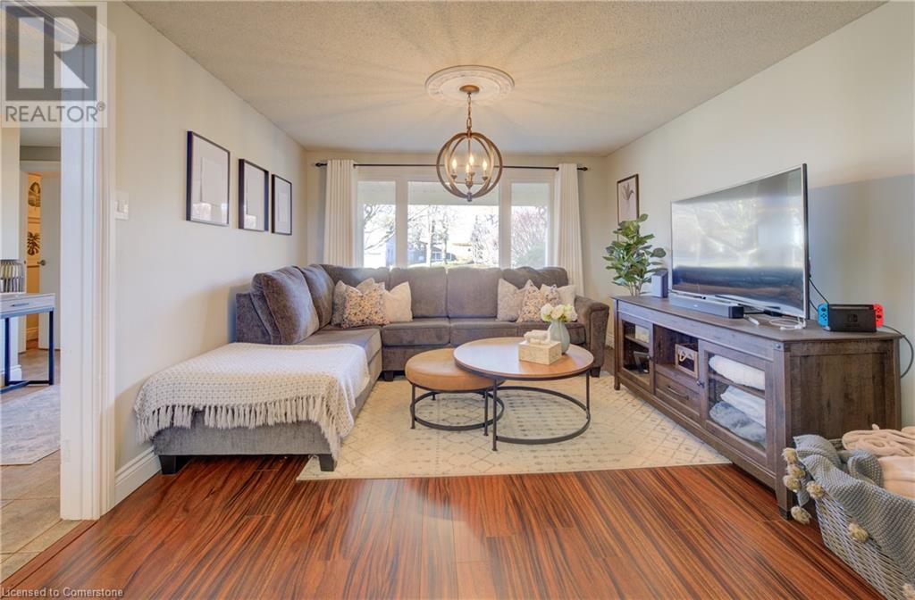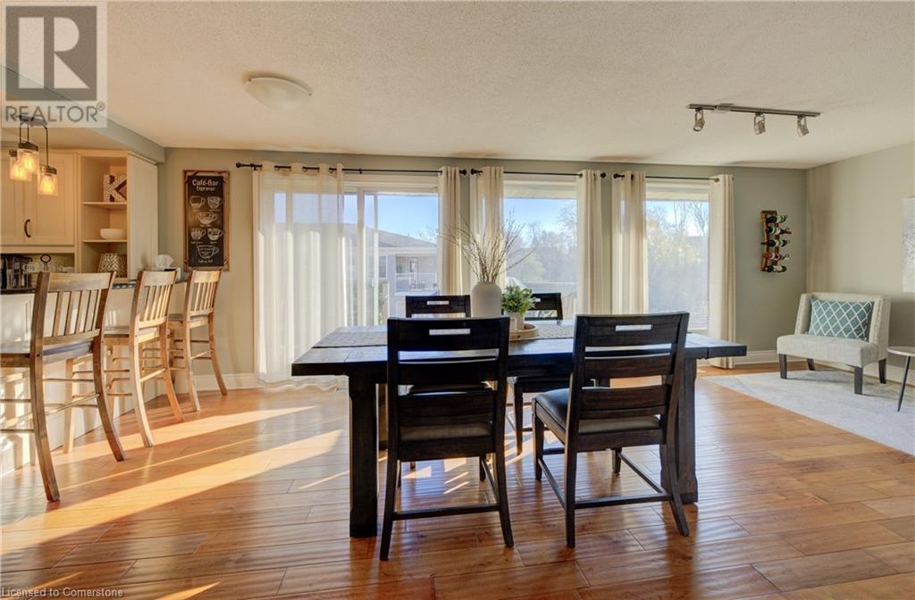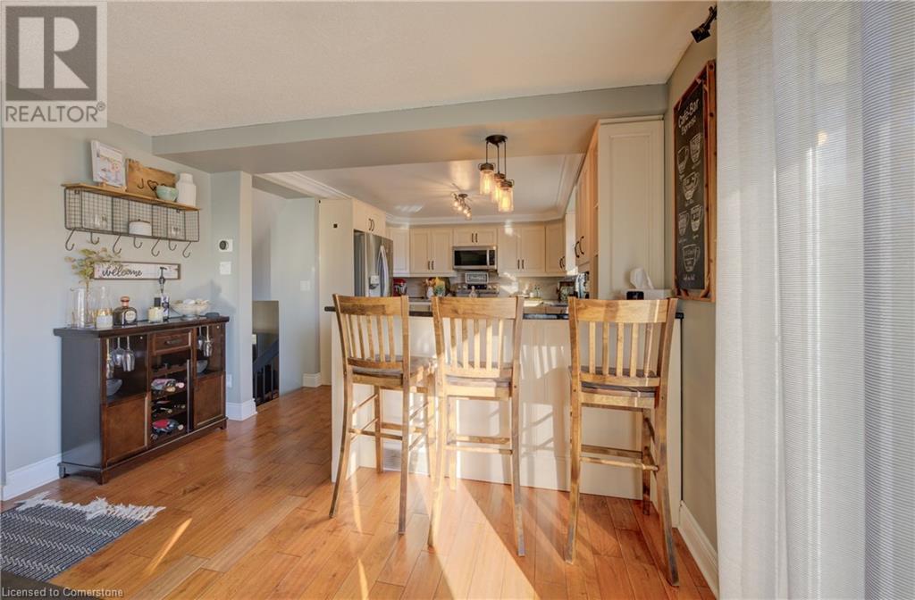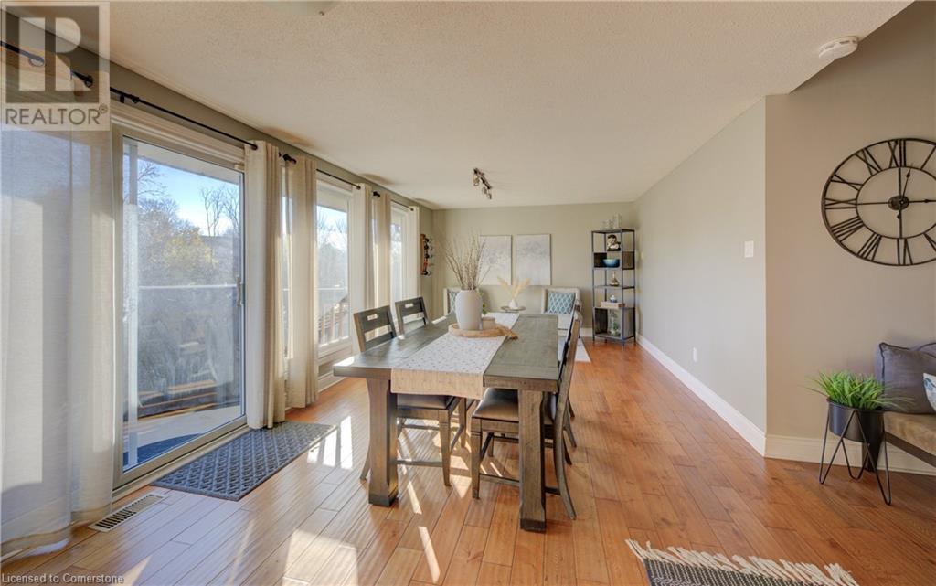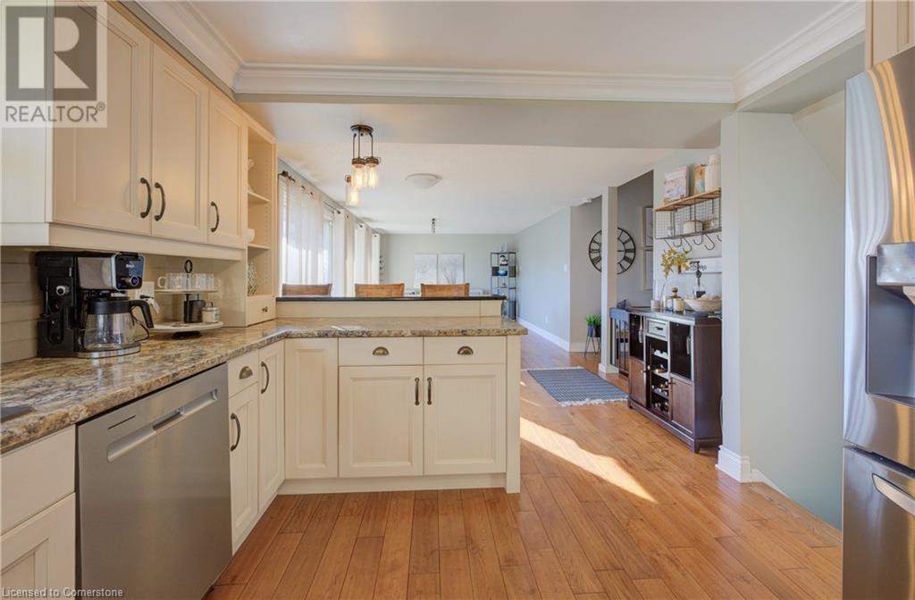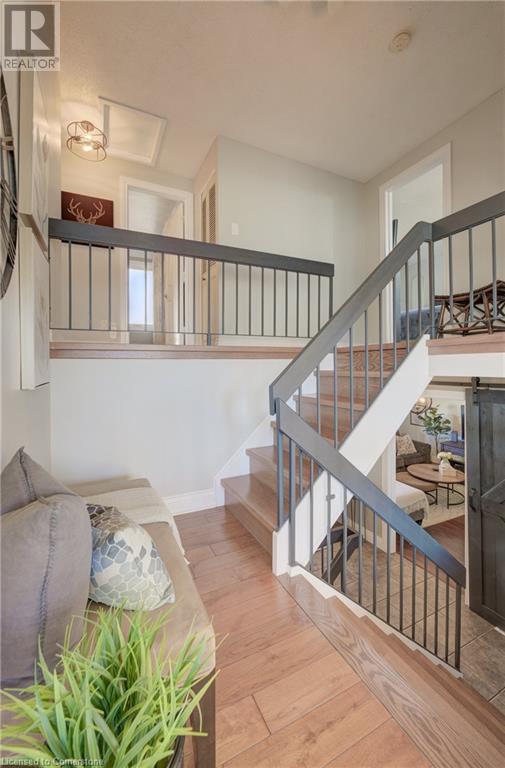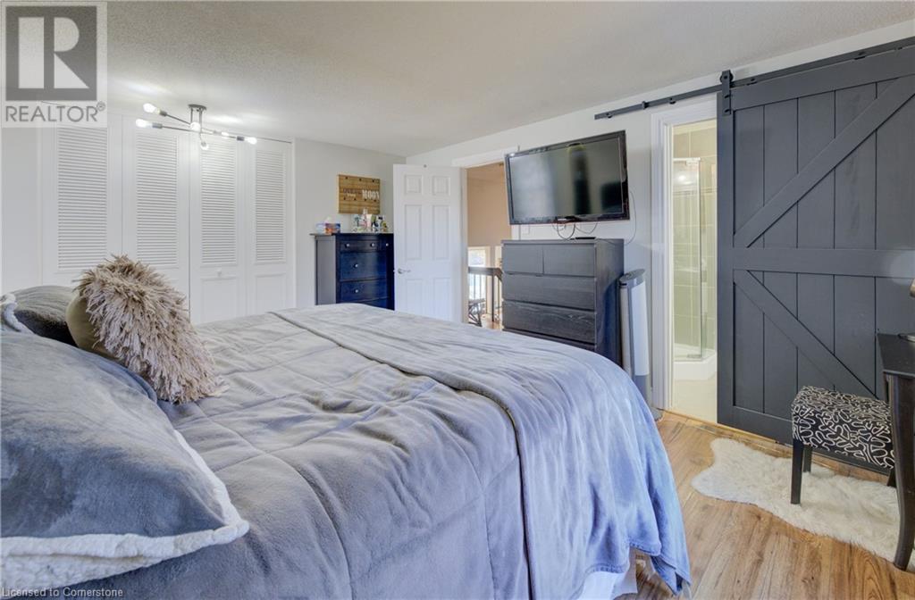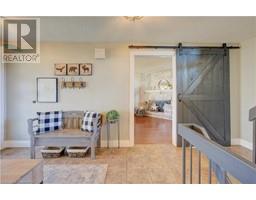3 Bedroom
3 Bathroom
1708 sqft
Fireplace
Above Ground Pool
Central Air Conditioning
Forced Air
$875,000
AAAA+, 5 FULL LEVELS, Don't miss your chance to move into this stunning, turn-key home with nothing left to do but move in! Ideally located with easy access to major highways and close to public transportation, this home is perfect for commuters and those who love convenience. Inside, you'll find updated bathrooms featuring ceramic floors and marble countertops, plus a modern kitchen that’s ready for cooking and entertaining. The home boasts many recent updates, including windows (2016), a roof (2017), furnace/AC (2015), and dishwasher (2015). The main floors are a combination of elegant ceramic and hardwood, while the bedrooms offer comfort with laminate or carpet. Step outside to enjoy the beautifully designed two-tier deck—the upper level is finished with durable Duradeck, while the lower level is all composite, leading you to the above-ground pool (15x30), which has a new liner (2016) and a new natural gas heater (2015) for an extended year of pool enjoyment. The backyard features a re-built retaining wall (2015), a convenient storage shed, and flagstone walkways throughout. Lush perennial gardens fill both the front and back yards, offering beauty and tranquility. This home offers five finished levels, adding a generous 1000 sq ft of extra living space. Cozy up by the wood fireplace in the main dining area, perfect for chilly nights. With additional updates like a new front door and garage door, this home shows AAAA+ and is ready for its new owner. Homes like this don’t last long! FLEXIBLE CLOSE! (id:46441)
Property Details
|
MLS® Number
|
40674735 |
|
Property Type
|
Single Family |
|
Amenities Near By
|
Airport, Golf Nearby, Hospital, Park, Place Of Worship, Public Transit, Ski Area |
|
Equipment Type
|
Water Heater |
|
Features
|
Paved Driveway, Recreational, Automatic Garage Door Opener |
|
Parking Space Total
|
3 |
|
Pool Type
|
Above Ground Pool |
|
Rental Equipment Type
|
Water Heater |
|
Structure
|
Shed |
Building
|
Bathroom Total
|
3 |
|
Bedrooms Above Ground
|
3 |
|
Bedrooms Total
|
3 |
|
Appliances
|
Central Vacuum, Dishwasher, Dryer, Microwave, Refrigerator, Stove, Washer, Garage Door Opener |
|
Basement Development
|
Finished |
|
Basement Type
|
Full (finished) |
|
Constructed Date
|
1973 |
|
Construction Style Attachment
|
Detached |
|
Cooling Type
|
Central Air Conditioning |
|
Exterior Finish
|
Aluminum Siding, Brick, Shingles |
|
Fireplace Fuel
|
Wood |
|
Fireplace Present
|
Yes |
|
Fireplace Total
|
1 |
|
Fireplace Type
|
Other - See Remarks |
|
Foundation Type
|
Poured Concrete |
|
Half Bath Total
|
1 |
|
Heating Fuel
|
Natural Gas |
|
Heating Type
|
Forced Air |
|
Size Interior
|
1708 Sqft |
|
Type
|
House |
|
Utility Water
|
Lake/river Water Intake, Municipal Water |
Parking
Land
|
Access Type
|
Highway Access, Highway Nearby |
|
Acreage
|
No |
|
Fence Type
|
Fence |
|
Land Amenities
|
Airport, Golf Nearby, Hospital, Park, Place Of Worship, Public Transit, Ski Area |
|
Sewer
|
Municipal Sewage System |
|
Size Depth
|
105 Ft |
|
Size Frontage
|
50 Ft |
|
Size Total
|
0|under 1/2 Acre |
|
Size Total Text
|
0|under 1/2 Acre |
|
Zoning Description
|
R2a |
Rooms
| Level |
Type |
Length |
Width |
Dimensions |
|
Second Level |
3pc Bathroom |
|
|
Measurements not available |
|
Second Level |
4pc Bathroom |
|
|
Measurements not available |
|
Second Level |
Bedroom |
|
|
12'6'' x 9'6'' |
|
Second Level |
Bedroom |
|
|
12'6'' x 10'2'' |
|
Second Level |
Primary Bedroom |
|
|
15'1'' x 12'2'' |
|
Basement |
Recreation Room |
|
|
26'5'' x 11'0'' |
|
Basement |
Games Room |
|
|
16'5'' x 11'6'' |
|
Lower Level |
Great Room |
|
|
16'9'' x 12'6'' |
|
Main Level |
Dining Room |
|
|
11'5'' x 9'0'' |
|
Main Level |
Living Room |
|
|
11'5'' x 15'0'' |
|
Main Level |
Kitchen |
|
|
12'2'' x 11'10'' |
|
Main Level |
2pc Bathroom |
|
|
Measurements not available |
https://www.realtor.ca/real-estate/27637301/47-manor-drive-kitchener













