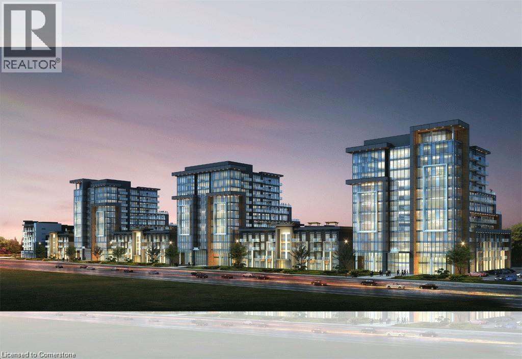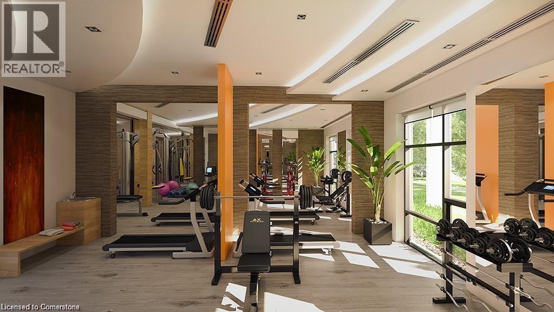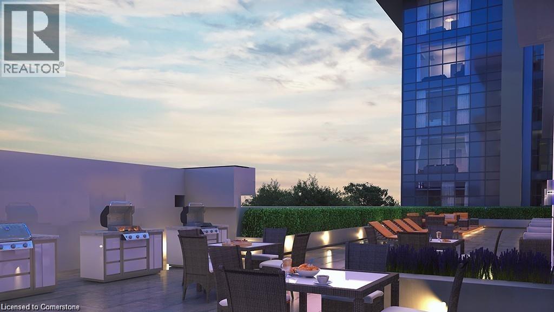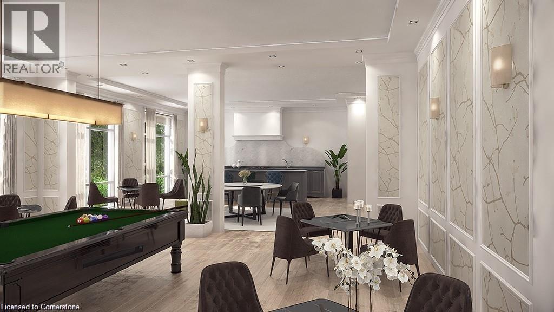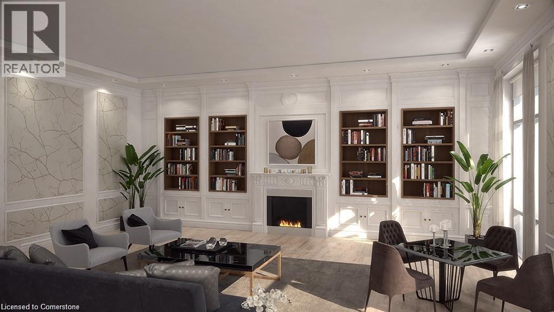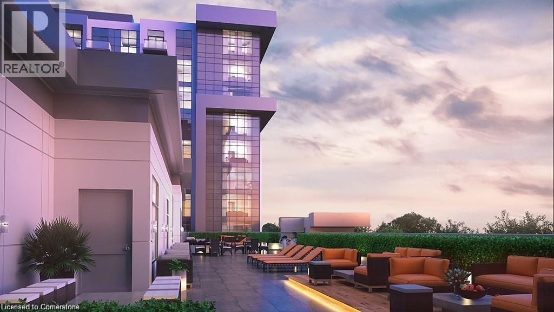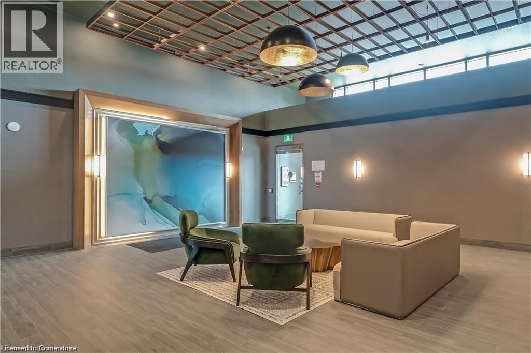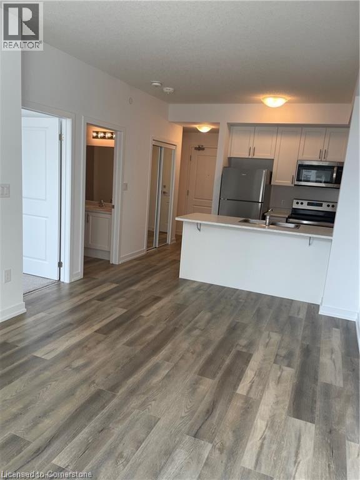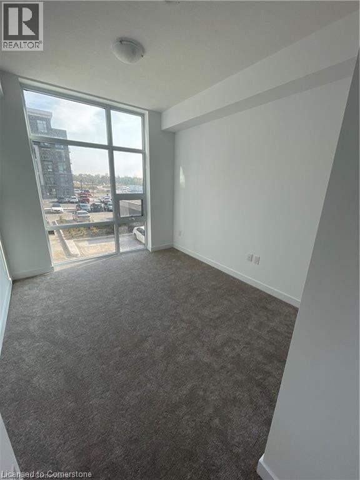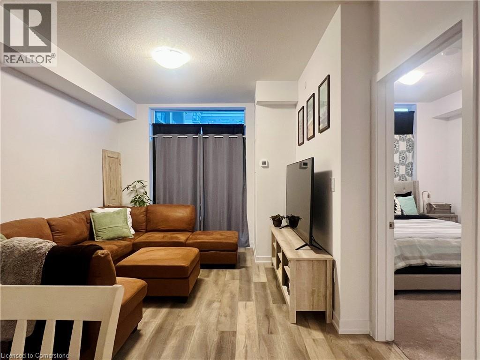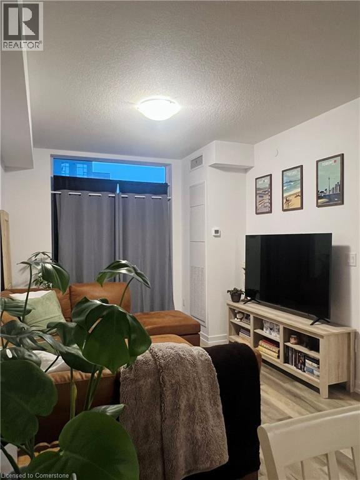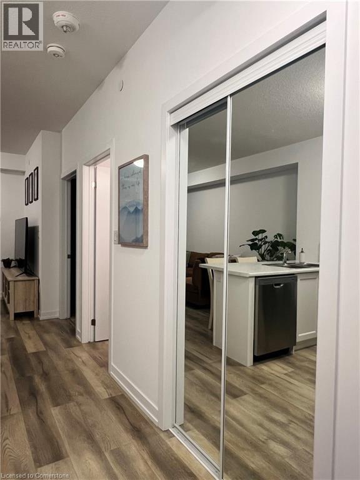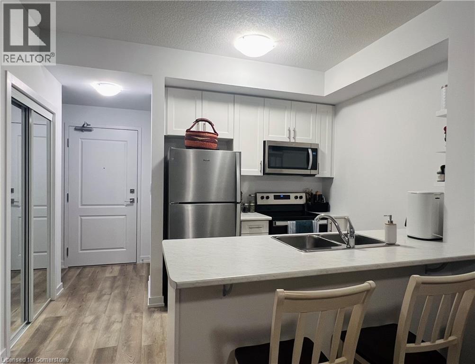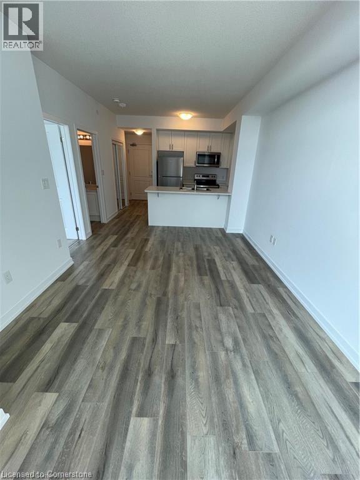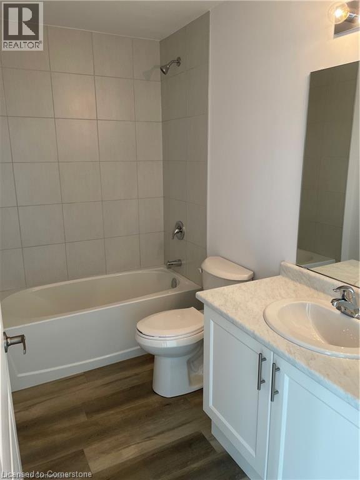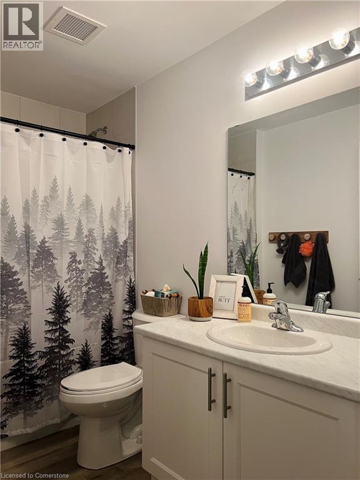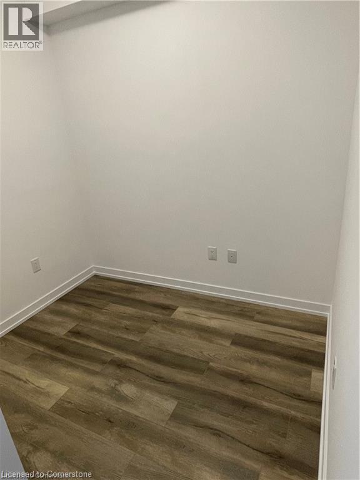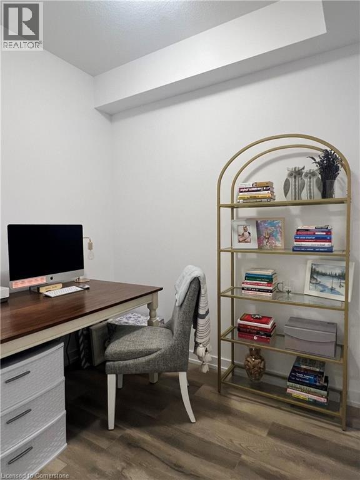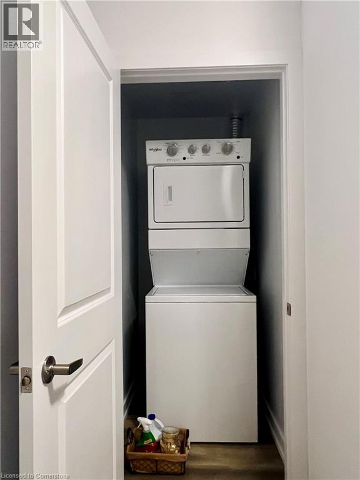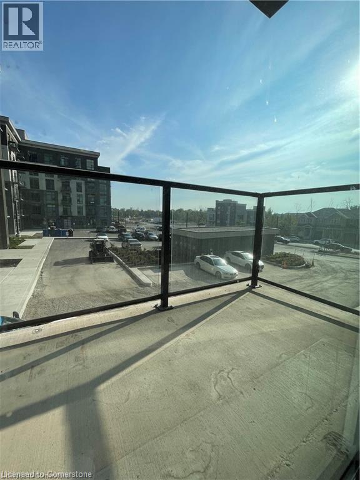470 Dundas Street E Unit# 215 Waterdown, Ontario L8B 2A6
2 Bedroom
1 Bathroom
633 sqft
Central Air Conditioning
Forced Air
$2,250 Monthly
Insurance, Heat, Exterior Maintenance, Parking
BRIGHT, SPACIOUS AND WIDE OPEN WITH PLENTY OF LIGHT. THIS BED PLUS DEN UNIT IS BRAND NEW! NEW GE KITCHEN APPLIANCES (FRIDGE, STOVE, DW AND MICROWAVE)PLUS A LAUNDRY ROOM WITH NEW WASHER/DRYER UNIT. TALL CEILINGS, NEW FINISHES AND MODERN FLOORING MAKE THIS AN EASY WINNER FOR ANYONE LOOKING FOR A COMFORTABLE HOME. BULDING FEATURES A PARTY ROOM, BIKE STORAGE, UNDERGROUND PARKING (1 INLCUDED), LOCKER UNIT (1 INLCUDED), GYM. CLOSE TO GO , HIKING AND BEAUITUFL DOWNTOWN WATERDOWN THIS UNIT WONT LAST LONG. (id:46441)
Property Details
| MLS® Number | 40761036 |
| Property Type | Single Family |
| Equipment Type | None |
| Features | Southern Exposure, Balcony |
| Parking Space Total | 1 |
| Rental Equipment Type | None |
| Storage Type | Locker |
Building
| Bathroom Total | 1 |
| Bedrooms Above Ground | 1 |
| Bedrooms Below Ground | 1 |
| Bedrooms Total | 2 |
| Amenities | Exercise Centre |
| Appliances | Dishwasher, Refrigerator, Stove |
| Basement Type | None |
| Constructed Date | 2024 |
| Construction Style Attachment | Attached |
| Cooling Type | Central Air Conditioning |
| Exterior Finish | Stone, Stucco |
| Heating Type | Forced Air |
| Stories Total | 1 |
| Size Interior | 633 Sqft |
| Type | Apartment |
| Utility Water | Municipal Water |
Parking
| Underground | |
| None |
Land
| Access Type | Road Access |
| Acreage | No |
| Sewer | Municipal Sewage System |
| Size Total Text | Under 1/2 Acre |
| Zoning Description | Uc-12 |
Rooms
| Level | Type | Length | Width | Dimensions |
|---|---|---|---|---|
| Main Level | Laundry Room | 3'4'' x 5'2'' | ||
| Main Level | Den | 8'1'' x 6'8'' | ||
| Main Level | 4pc Bathroom | 5'2'' x 8'1'' | ||
| Main Level | Kitchen | 7'5'' x 7'8'' | ||
| Main Level | Primary Bedroom | 11'2'' x 9'9'' | ||
| Main Level | Living Room | 16'1'' x 10'5'' |
https://www.realtor.ca/real-estate/28742771/470-dundas-street-e-unit-215-waterdown
Interested?
Contact us for more information

