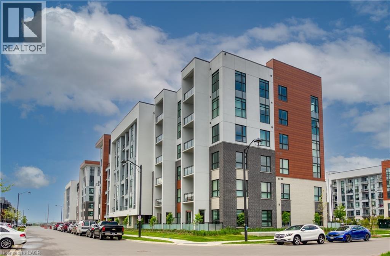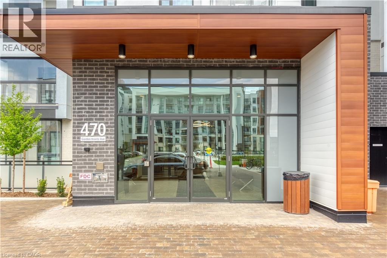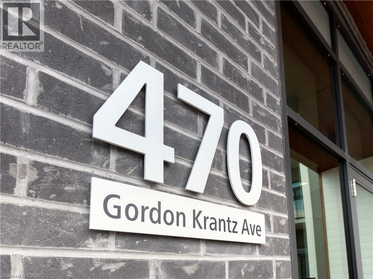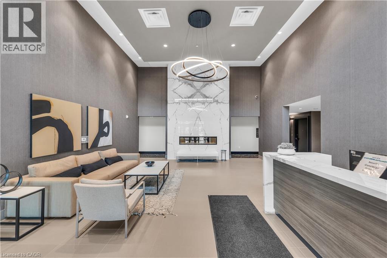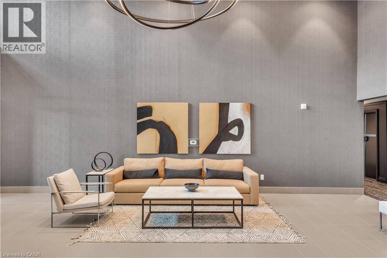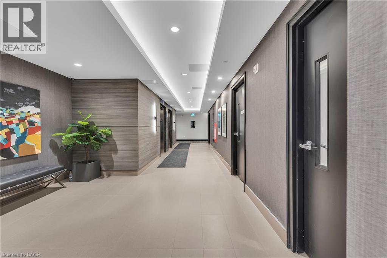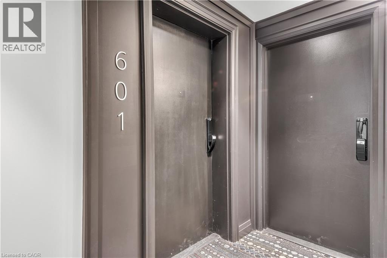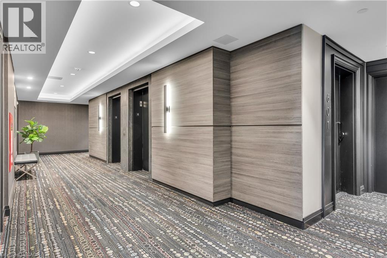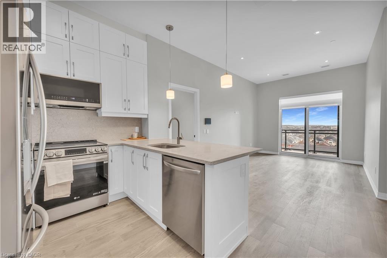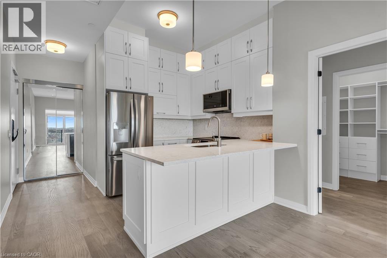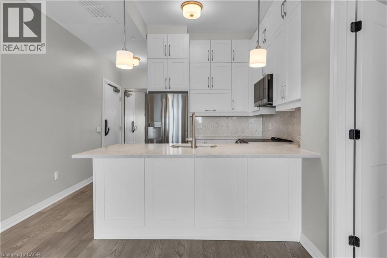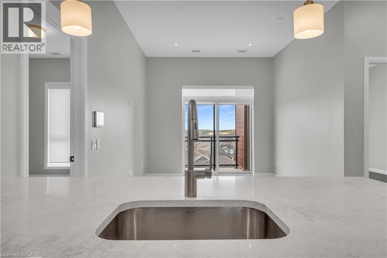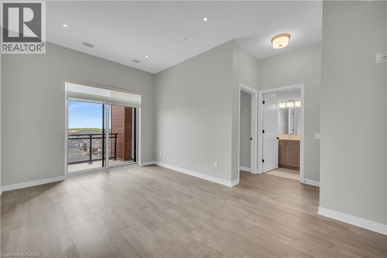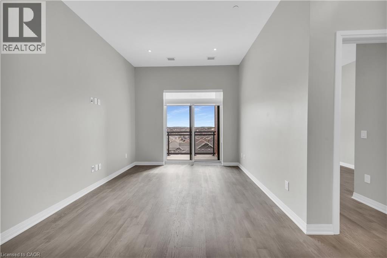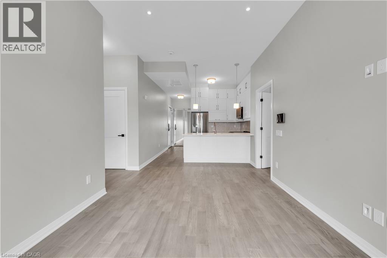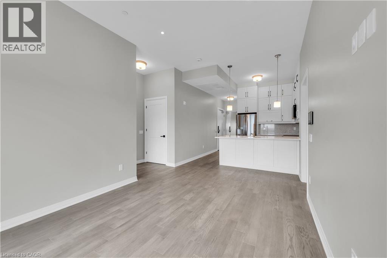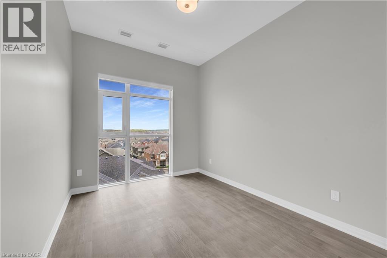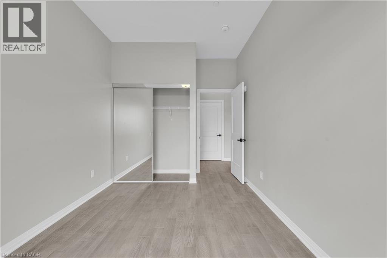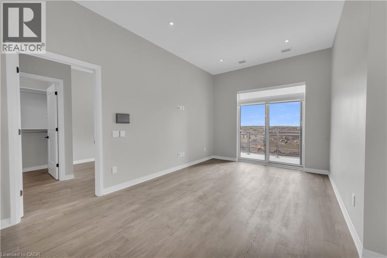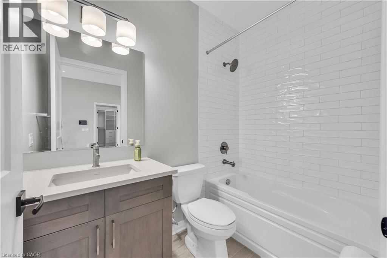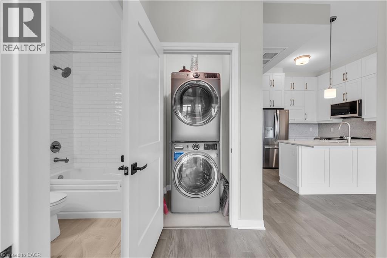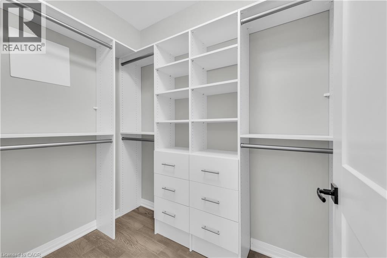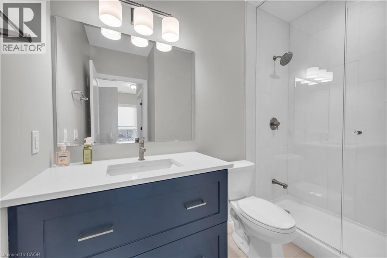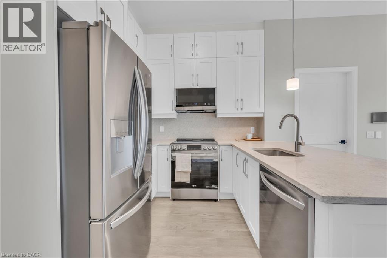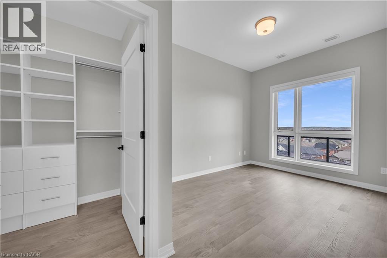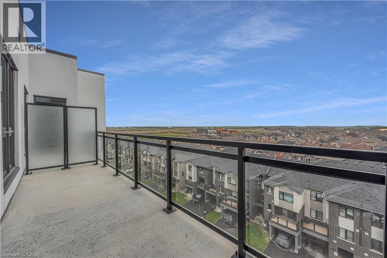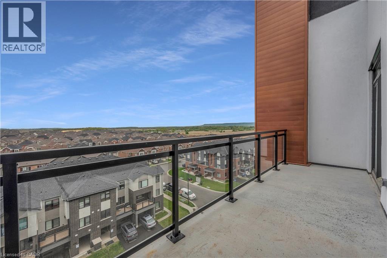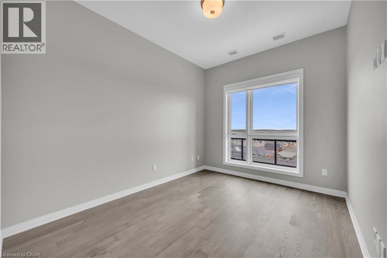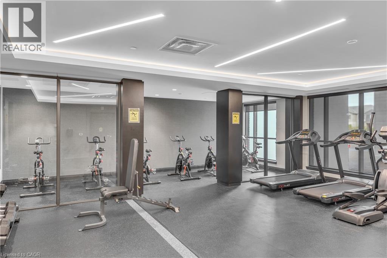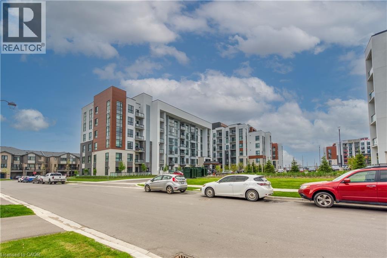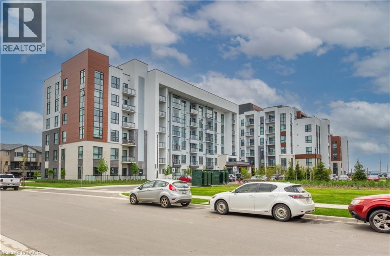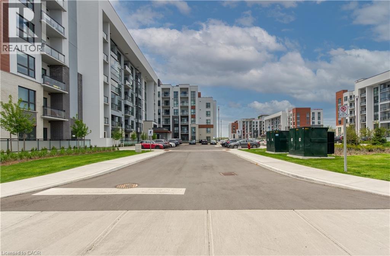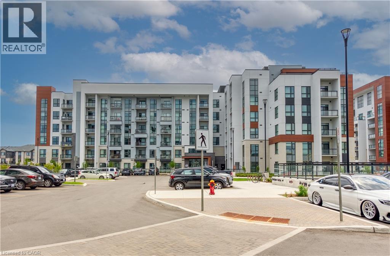470 Gordon Krantz Avenue Unit# 601 Milton, Ontario L9E 1Z3
2 Bedroom
2 Bathroom
926 sqft
Central Air Conditioning
Forced Air
$2,900 Monthly
Property Management
Recently built 2 bed 2 bath Penthouse unit comes with 1 underground parking spot and one storage locker. Filled with luxurious upgrades including quartz countertops in kitchen and bathrooms, high ceilings, stainless steel appliances, stacked washer/dryer, window blinds and a terrace sized private balcony with unobstructed views. Building amenities include a gym, party room, rooftop terrace and 24 hour concierge service. Minutes away from local parks, shops, schools, hospitals and QEW/407. 20 minute drive to Mississauga, 40 minutes from downtown Toronto. Don't miss this opportunity, book your showing today! (id:46441)
Property Details
| MLS® Number | 40781717 |
| Property Type | Single Family |
| Amenities Near By | Golf Nearby, Hospital, Park, Public Transit, Schools, Shopping |
| Community Features | Community Centre |
| Features | Southern Exposure, Conservation/green Belt, Balcony, Paved Driveway |
| Parking Space Total | 1 |
| Storage Type | Locker |
Building
| Bathroom Total | 2 |
| Bedrooms Above Ground | 2 |
| Bedrooms Total | 2 |
| Amenities | Exercise Centre, Party Room |
| Appliances | Dishwasher, Dryer, Refrigerator, Stove, Washer, Microwave Built-in, Window Coverings |
| Basement Type | None |
| Construction Style Attachment | Attached |
| Cooling Type | Central Air Conditioning |
| Exterior Finish | Brick |
| Foundation Type | Poured Concrete |
| Heating Type | Forced Air |
| Stories Total | 1 |
| Size Interior | 926 Sqft |
| Type | Apartment |
| Utility Water | Municipal Water |
Parking
| Underground | |
| Visitor Parking |
Land
| Access Type | Road Access |
| Acreage | No |
| Land Amenities | Golf Nearby, Hospital, Park, Public Transit, Schools, Shopping |
| Sewer | Municipal Sewage System |
| Size Total Text | Unknown |
| Zoning Description | Mu*271 |
Rooms
| Level | Type | Length | Width | Dimensions |
|---|---|---|---|---|
| Main Level | 4pc Bathroom | 7'0'' x 8'0'' | ||
| Main Level | Bedroom | 12'2'' x 9'6'' | ||
| Main Level | Bedroom | 12'7'' x 10'0'' | ||
| Main Level | Living Room/dining Room | 16'8'' x 10'10'' | ||
| Main Level | Kitchen | 9'3'' x 8'0'' | ||
| Main Level | 3pc Bathroom | 6'0'' x 8'0'' |
https://www.realtor.ca/real-estate/29035939/470-gordon-krantz-avenue-unit-601-milton
Interested?
Contact us for more information

