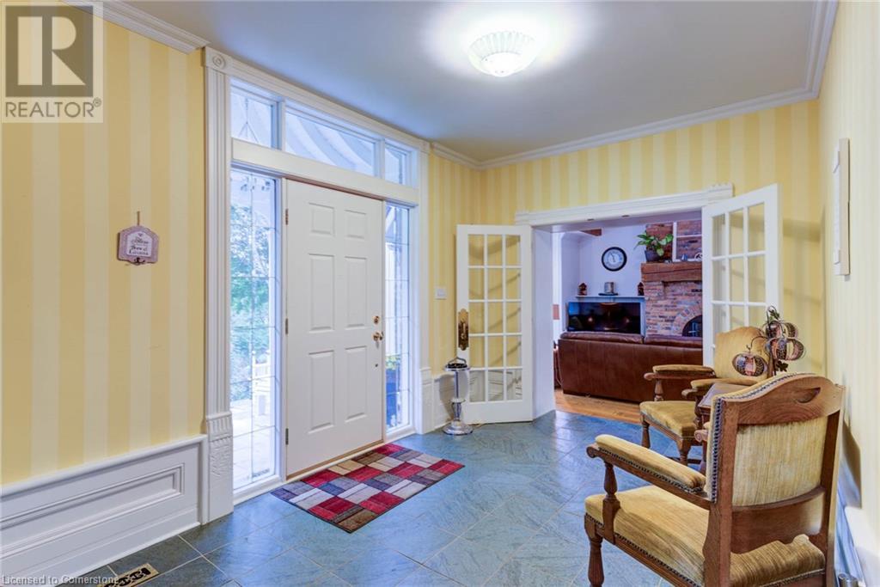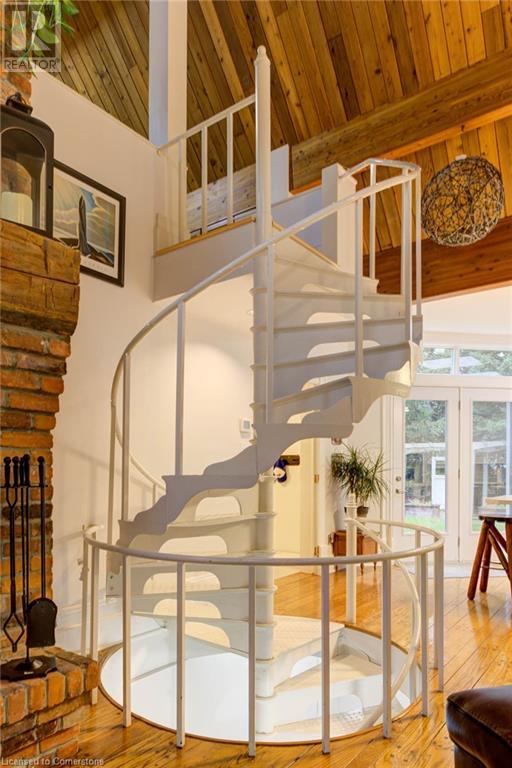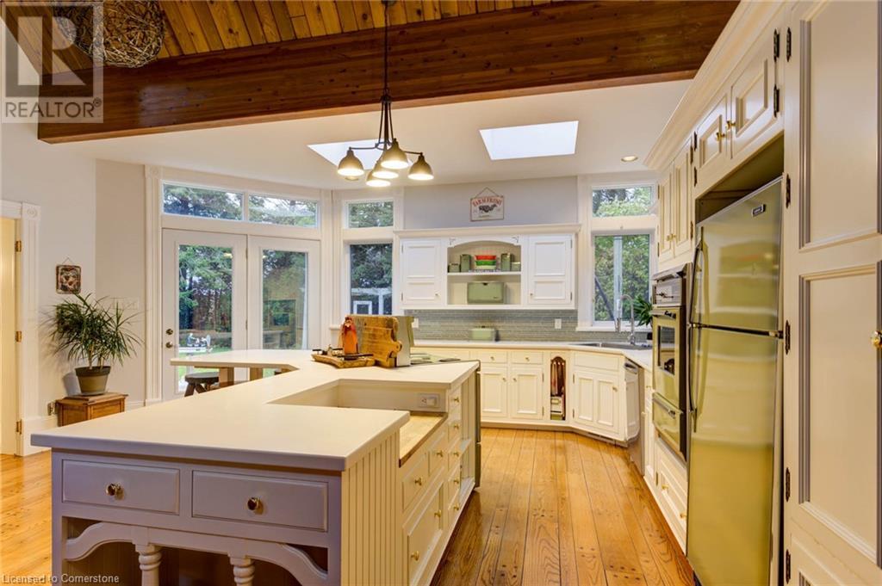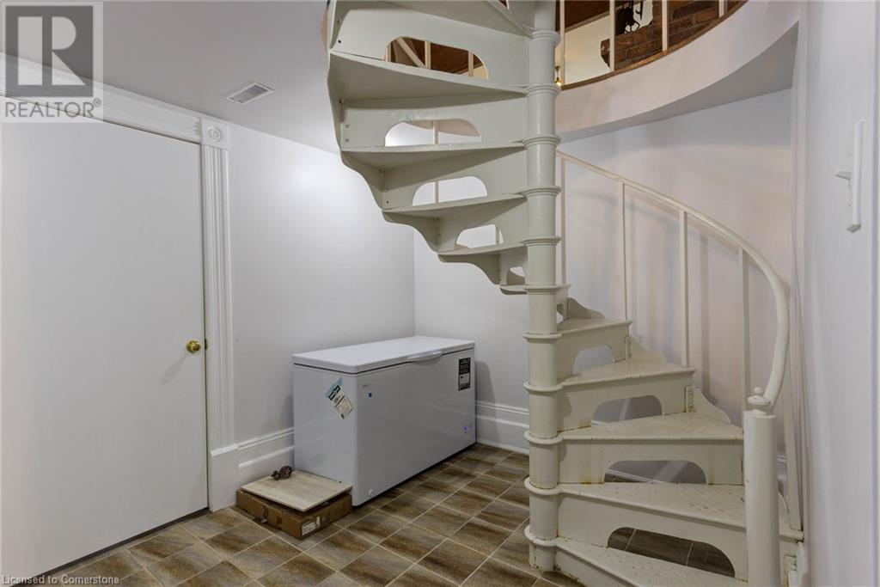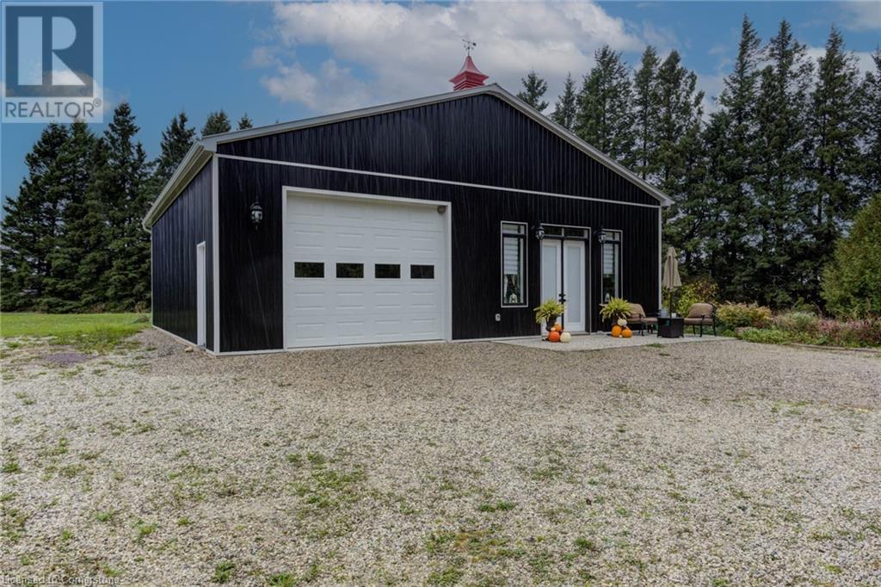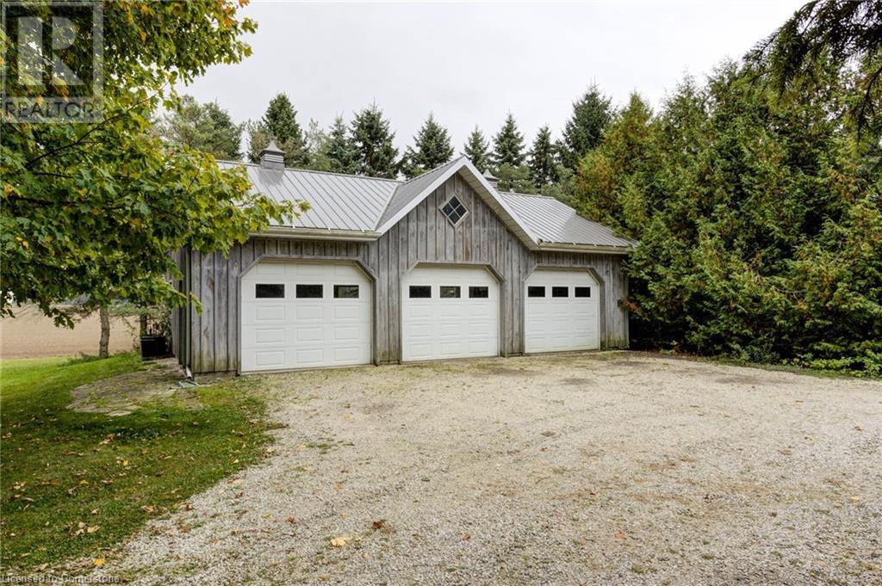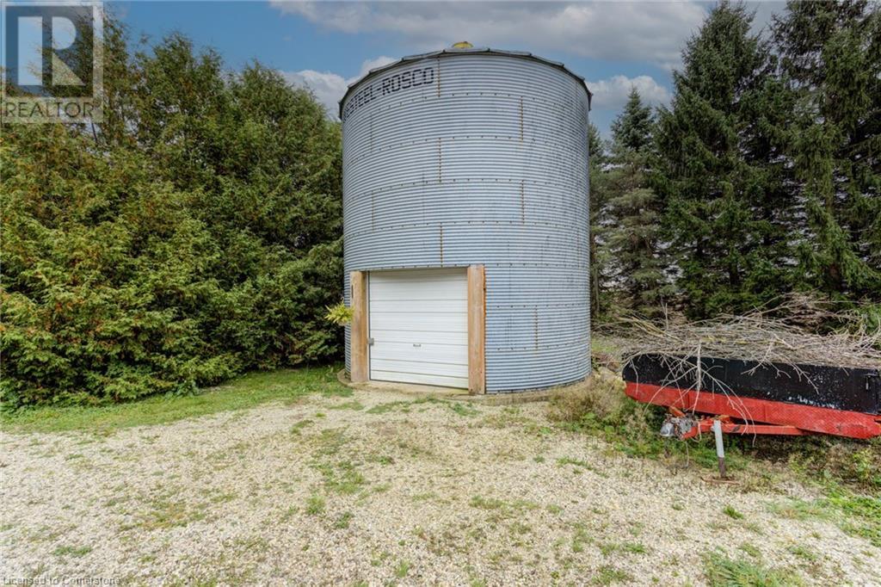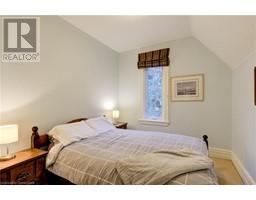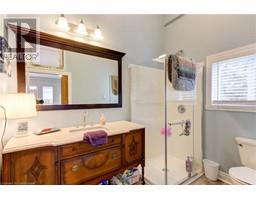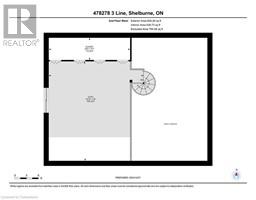4 Bedroom
3 Bathroom
3848.71 sqft
2 Level
Forced Air
Acreage
$1,349,000
CENTURY HOME WITH A TON OF CHARM FEATURING ALMOST 4000 SQ FT OF LIVING SPACE, SITTING ON A 3.8 ACRE PROPERTY WITH A DETACHED 3-CAR GARAGE, SEPARATE WORKSHOP AND AN ACCESSORY APARTMENT! This beautiful, unique property offers both modern and century home charm! With a large foyer area, an open concept living and kitchen space on the main level that features a stunning spiral staircase, a brick fireplace, high ceilings, hardwood flooring, and multiple windows throughout creating a bright, welcoming space. The main level also includes a 4 season sunroom, offering the perfect space to relax and unwind in. With 4 bedrooms and 3 bathrooms located on the second level with the primary bedroom offering lots of closet space, an overlook of the main level living space, and a 2-piece powder room. There is also a loft space on the second level to the west of the home that can be used as an additional family space! The basement is unfinished but offers multiple storage options. The accessory apartment also features a beautiful open-concept layout with one bedroom, a 3-piece bathroom its own laundry, and attached garage parking! With a detached 3-car garage and multiple outside options, this property offers parking for 14 vehicles. With 3.8 acres enjoy endless time outside in all seasons and enjoy the view of trees surrounding the property and the quietness of the area. This home truly has it all and is a must-see! Book your private showing today. (id:46441)
Property Details
|
MLS® Number
|
40659335 |
|
Property Type
|
Single Family |
|
Amenities Near By
|
Golf Nearby, Park, Place Of Worship, Schools, Shopping |
|
Features
|
Conservation/green Belt, Country Residential, In-law Suite |
|
Parking Space Total
|
14 |
|
Structure
|
Workshop |
Building
|
Bathroom Total
|
3 |
|
Bedrooms Above Ground
|
4 |
|
Bedrooms Total
|
4 |
|
Appliances
|
Dishwasher, Dryer, Refrigerator, Stove, Washer |
|
Architectural Style
|
2 Level |
|
Basement Development
|
Unfinished |
|
Basement Type
|
Full (unfinished) |
|
Constructed Date
|
1900 |
|
Construction Style Attachment
|
Detached |
|
Exterior Finish
|
Brick, Vinyl Siding |
|
Foundation Type
|
Stone |
|
Half Bath Total
|
1 |
|
Heating Fuel
|
Geo Thermal |
|
Heating Type
|
Forced Air |
|
Stories Total
|
2 |
|
Size Interior
|
3848.71 Sqft |
|
Type
|
House |
|
Utility Water
|
Dug Well |
Parking
|
Attached Garage
|
|
|
Detached Garage
|
|
Land
|
Acreage
|
Yes |
|
Land Amenities
|
Golf Nearby, Park, Place Of Worship, Schools, Shopping |
|
Sewer
|
Septic System |
|
Size Frontage
|
262 Ft |
|
Size Total Text
|
2 - 4.99 Acres |
|
Zoning Description
|
Agr |
Rooms
| Level |
Type |
Length |
Width |
Dimensions |
|
Second Level |
Other |
|
|
5'7'' x 20'5'' |
|
Second Level |
Attic |
|
|
25'0'' x 23'10'' |
|
Second Level |
Bedroom |
|
|
8'8'' x 9'10'' |
|
Second Level |
Primary Bedroom |
|
|
11'9'' x 13'11'' |
|
Second Level |
Bedroom |
|
|
10'10'' x 8'11'' |
|
Second Level |
Bedroom |
|
|
10'10'' x 10'0'' |
|
Second Level |
4pc Bathroom |
|
|
Measurements not available |
|
Second Level |
2pc Bathroom |
|
|
Measurements not available |
|
Basement |
Other |
|
|
4'3'' x 15'4'' |
|
Basement |
Storage |
|
|
21'0'' x 15'4'' |
|
Basement |
Other |
|
|
24'10'' x 18'3'' |
|
Main Level |
Sunroom |
|
|
13'8'' x 18'5'' |
|
Main Level |
Mud Room |
|
|
5'6'' x 12'11'' |
|
Main Level |
Living Room |
|
|
18'10'' x 18'9'' |
|
Main Level |
Laundry Room |
|
|
10'0'' x 8'9'' |
|
Main Level |
Kitchen |
|
|
19'10'' x 18'9'' |
|
Main Level |
Other |
|
|
21'4'' x 20'4'' |
|
Main Level |
Foyer |
|
|
9'3'' x 14'1'' |
|
Main Level |
Family Room |
|
|
11'10'' x 19'5'' |
|
Main Level |
Dining Room |
|
|
14'11'' x 19'5'' |
|
Main Level |
3pc Bathroom |
|
|
Measurements not available |
https://www.realtor.ca/real-estate/27522337/478278-3rd-line-melancthon










