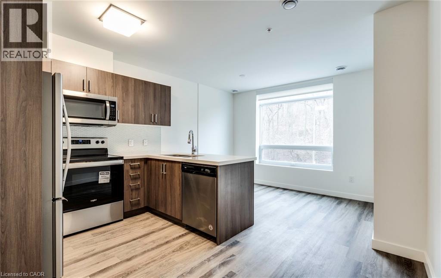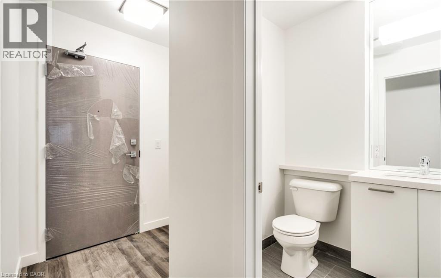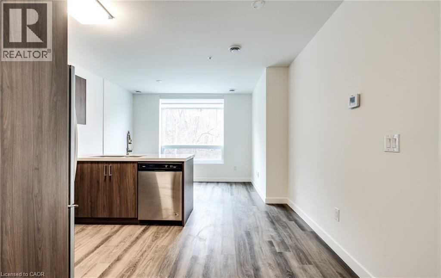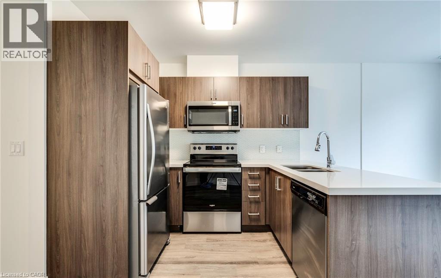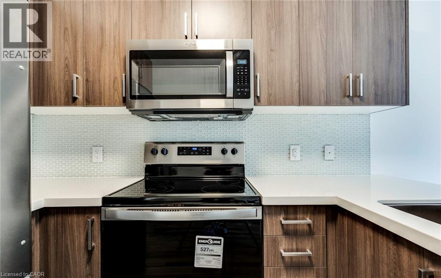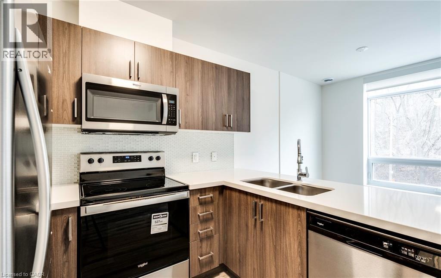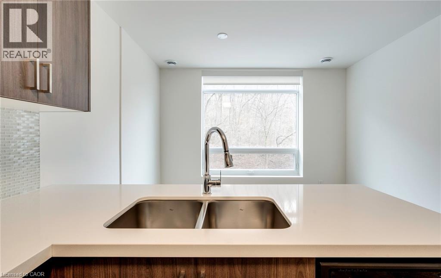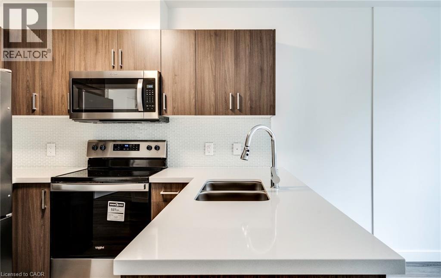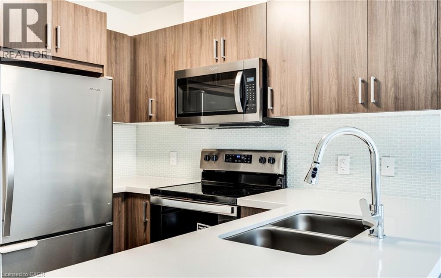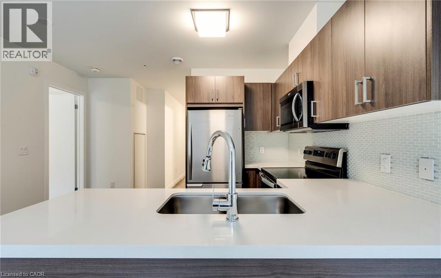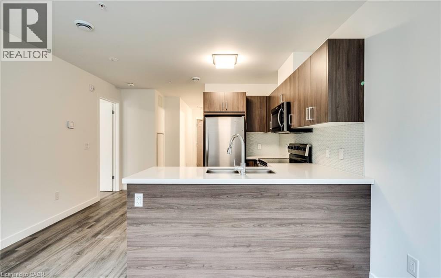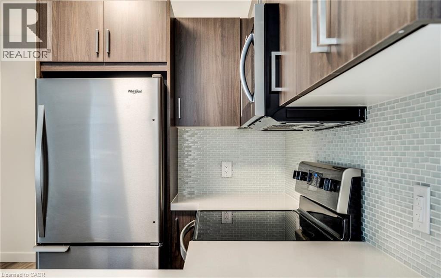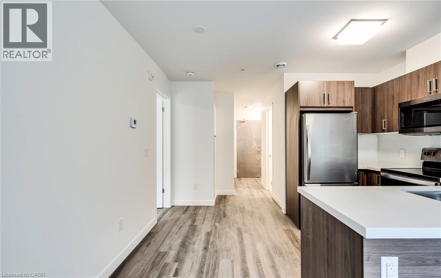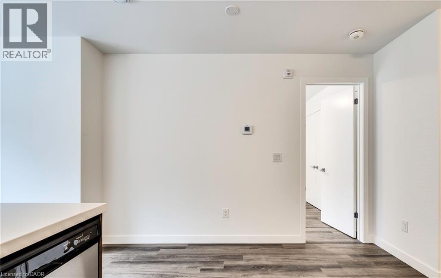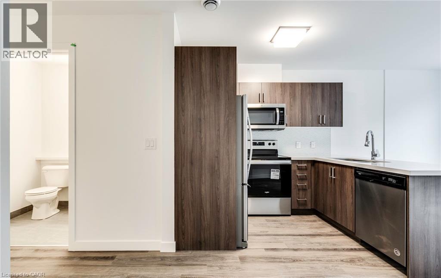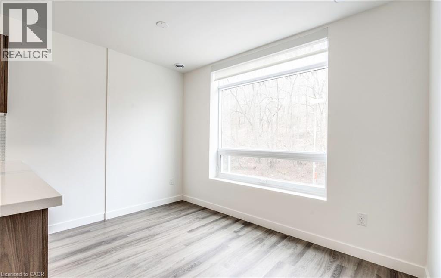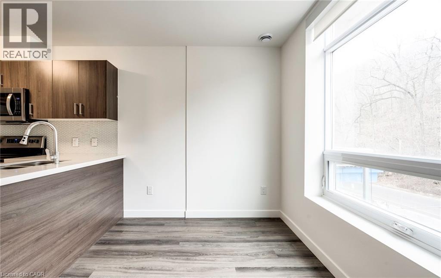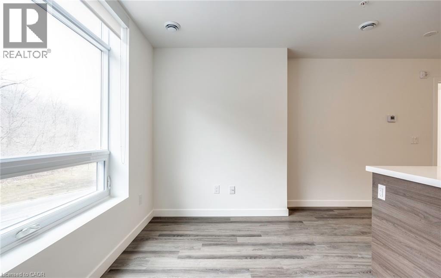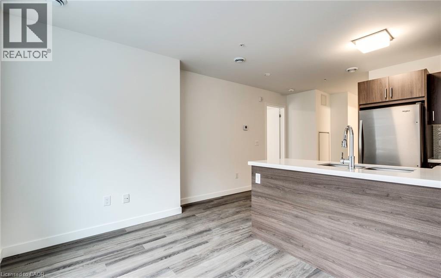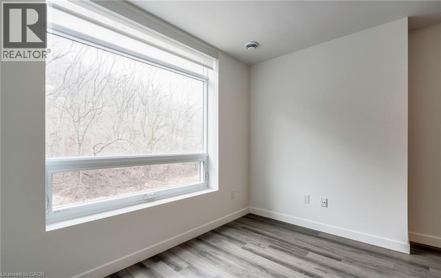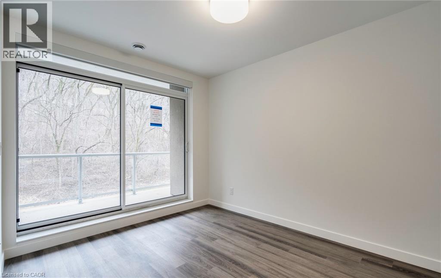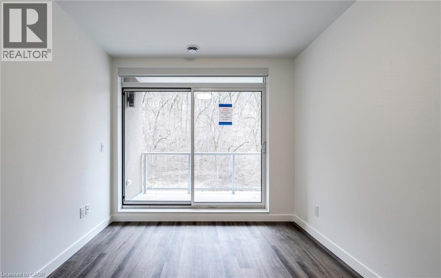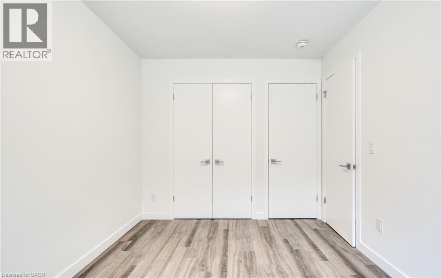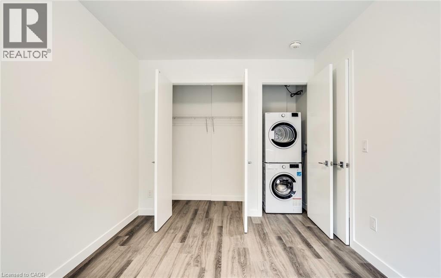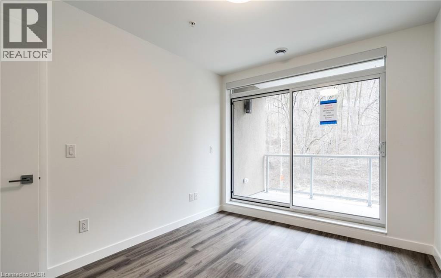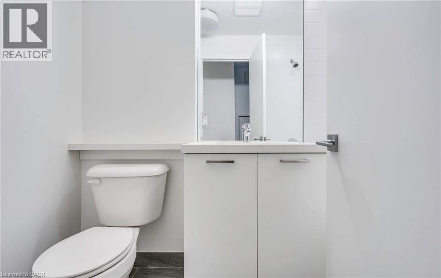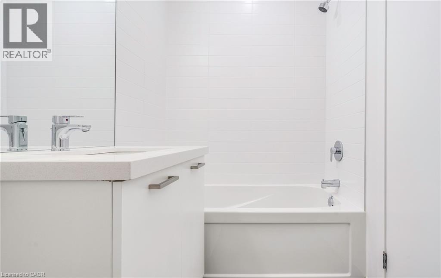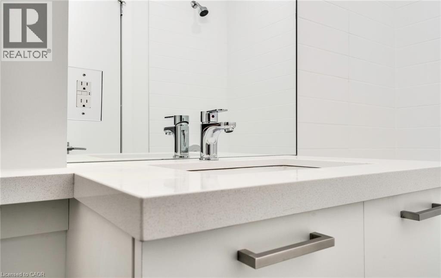479 Charlton Avenue E Unit# 102 Hamilton, Ontario L8N 1Z4
1 Bedroom
1 Bathroom
537 sqft
Central Air Conditioning
Forced Air
$1,899 Monthly
Heat, Parking
This almost 600 square foot open concept property is an absolute must se! This property is made for Hamiltons' Medical Community. The unit boasts an upgraded kitchen featuring stone counters, under mount sink, upgraded cabinetry, stainless steel appliances including dishwasher and ensuite laundry. All rooms are completed with for to ceiling glass windows, modern laminate flooring. The Amenities complete this brand new property with full gym, party room, and brilliant common area outdoor terrace overlooking the city. It's available for move in today! Call to book your private viewing, this wont' last! (id:46441)
Property Details
| MLS® Number | 40779367 |
| Property Type | Single Family |
| Amenities Near By | Hospital, Park, Place Of Worship, Public Transit, Schools |
| Community Features | Quiet Area |
| Equipment Type | None |
| Features | Southern Exposure, Balcony, Paved Driveway |
| Rental Equipment Type | None |
| Storage Type | Locker |
Building
| Bathroom Total | 1 |
| Bedrooms Above Ground | 1 |
| Bedrooms Total | 1 |
| Amenities | Exercise Centre, Party Room |
| Appliances | Dryer, Refrigerator, Stove, Washer |
| Basement Development | Finished |
| Basement Type | Full (finished) |
| Construction Material | Concrete Block, Concrete Walls |
| Construction Style Attachment | Attached |
| Cooling Type | Central Air Conditioning |
| Exterior Finish | Concrete |
| Foundation Type | Poured Concrete |
| Heating Fuel | Natural Gas |
| Heating Type | Forced Air |
| Stories Total | 1 |
| Size Interior | 537 Sqft |
| Type | Apartment |
| Utility Water | Municipal Water |
Land
| Acreage | No |
| Land Amenities | Hospital, Park, Place Of Worship, Public Transit, Schools |
| Sewer | Municipal Sewage System |
| Size Total Text | Under 1/2 Acre |
| Zoning Description | P5, E/s-1710 |
Rooms
| Level | Type | Length | Width | Dimensions |
|---|---|---|---|---|
| Main Level | 3pc Bathroom | Measurements not available | ||
| Main Level | Living Room | 6'7'' x 11'1'' | ||
| Main Level | Primary Bedroom | 11'9'' x 9'3'' | ||
| Main Level | Kitchen/dining Room | 12'4'' x 10'10'' |
https://www.realtor.ca/real-estate/28991951/479-charlton-avenue-e-unit-102-hamilton
Interested?
Contact us for more information

