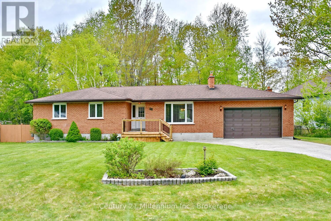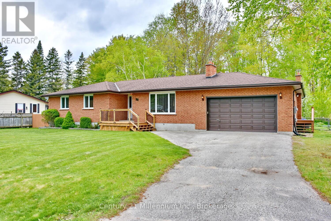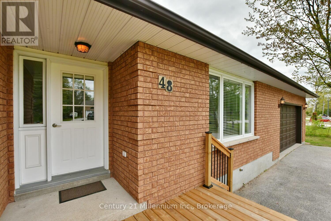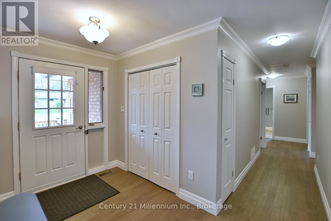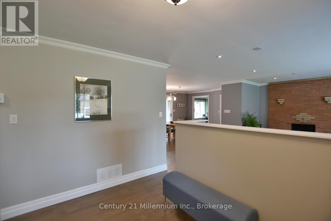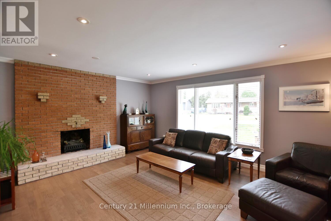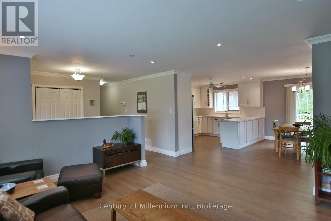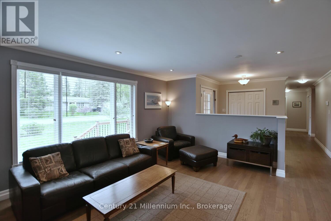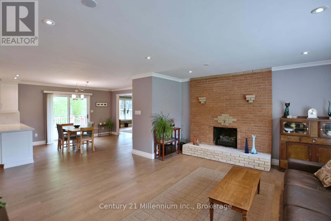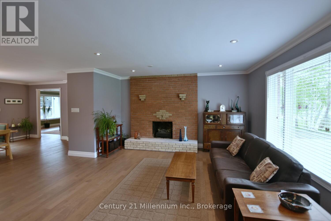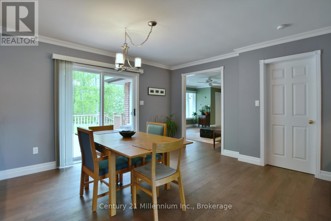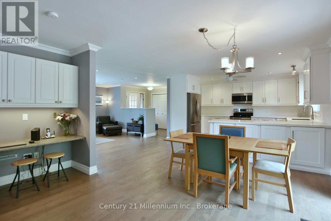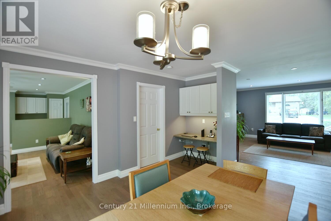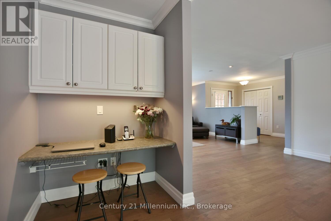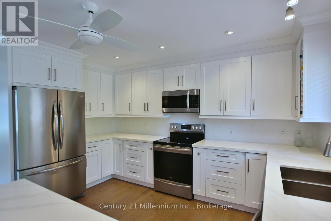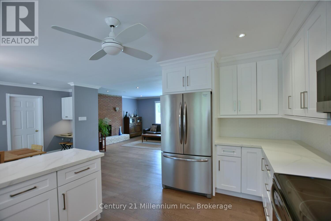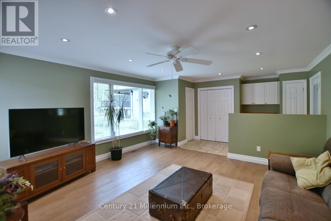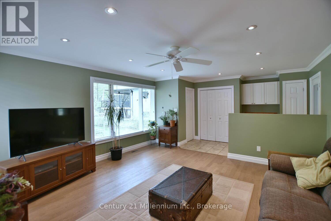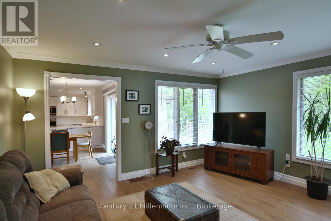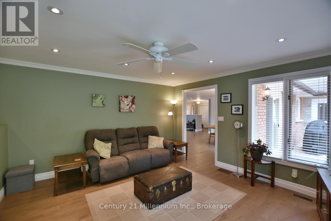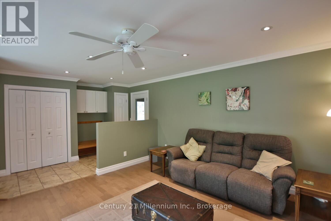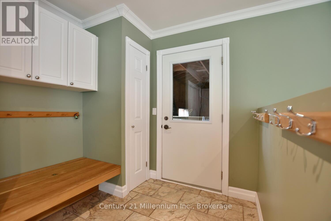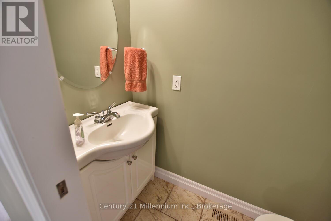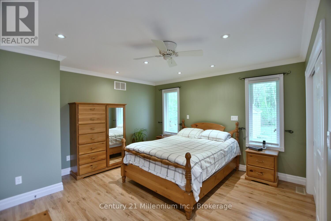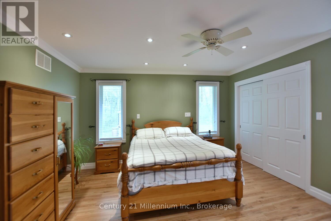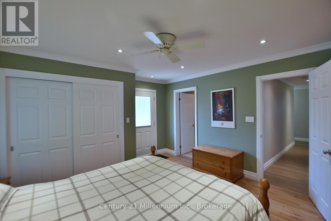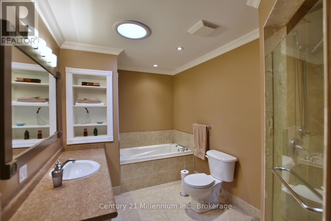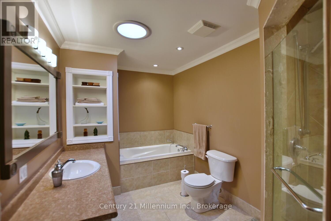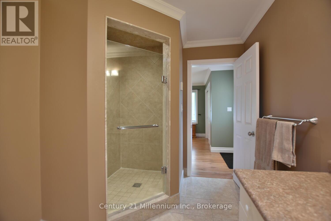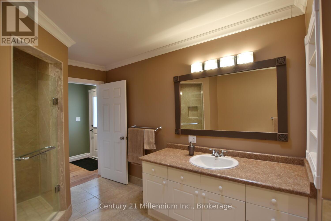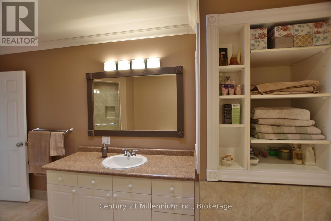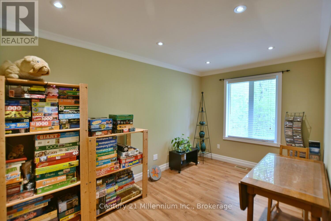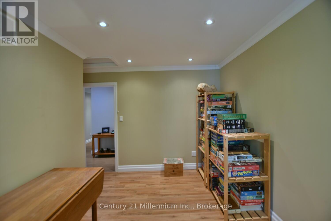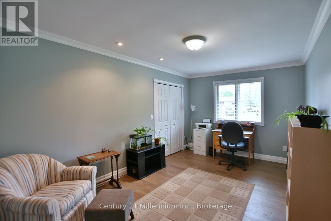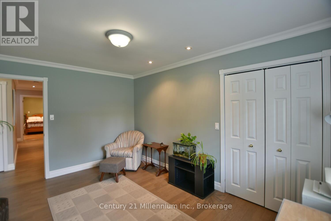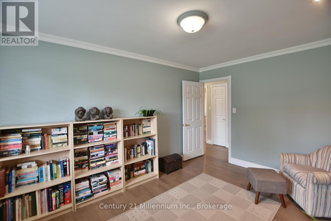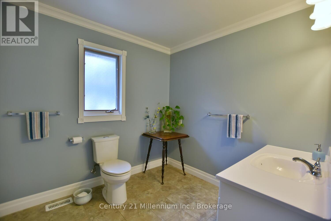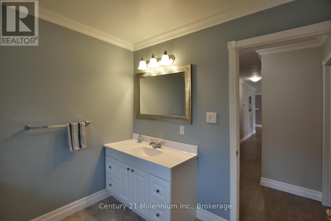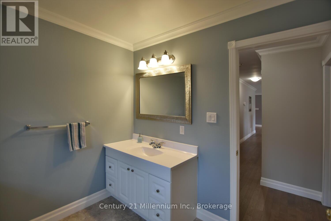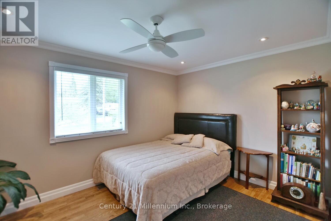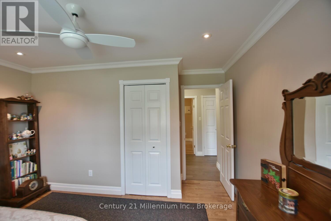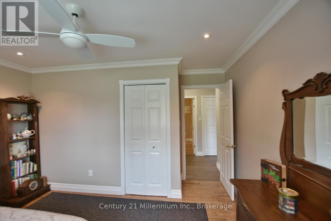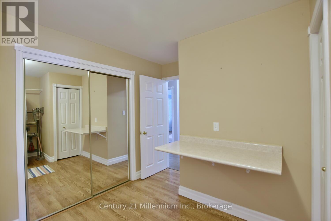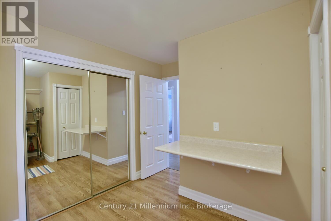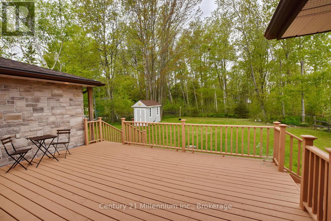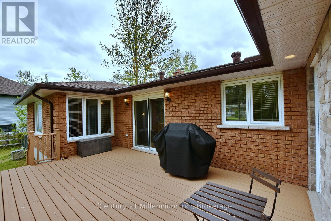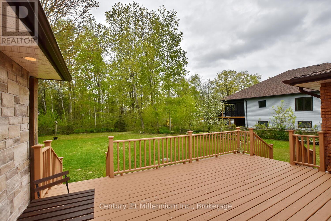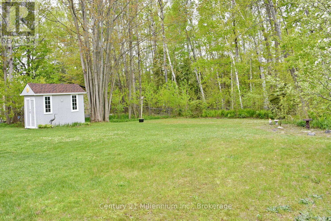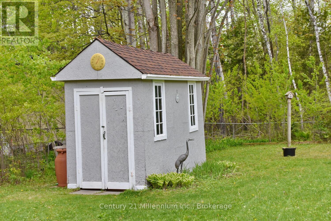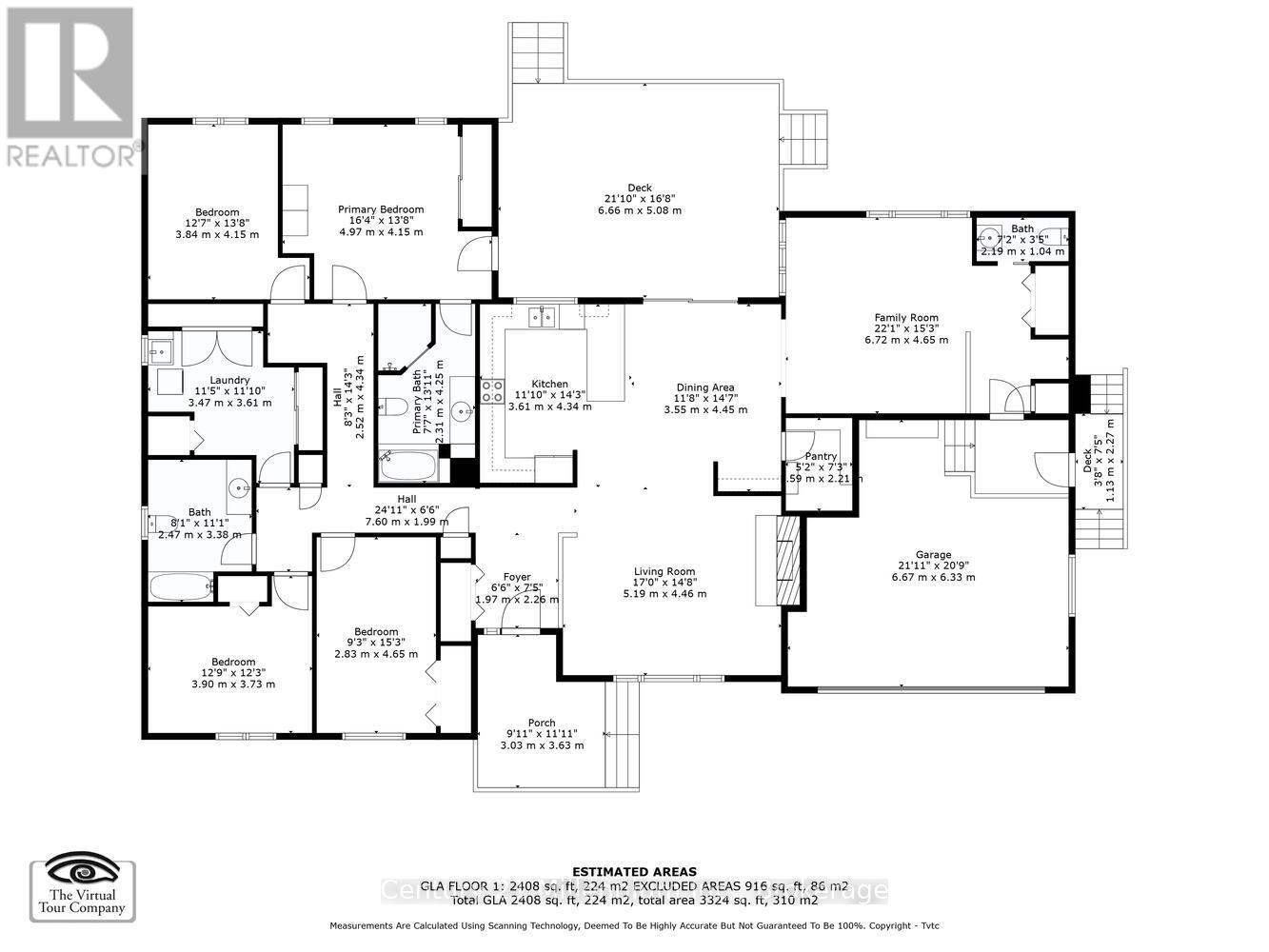4 Bedroom
3 Bathroom
2000 - 2500 sqft
Bungalow
Fireplace
Central Air Conditioning
Forced Air
$899,900
Stunning Ranch Bungalow in Prime Wasaga Beach Location! This beautifully maintained all-brick/stone bungalow offers over 2,400 sq. ft. on one level with 4 spacious bedrooms and 2.5 baths. Situated on a premium 114.79 x 190 ft lot backing onto town-owned, treed land for ultimate privacy. Features include an open-concept kitchen/living/dining area with quartz counters, hardwood floors, and a bright, functional layout. Double garage with inside entry. A rare opportunity in a sought-after neighbourhood minutes to beaches, trails, and amenities! (id:46441)
Property Details
|
MLS® Number
|
S12165024 |
|
Property Type
|
Single Family |
|
Community Name
|
Wasaga Beach |
|
Amenities Near By
|
Beach, Park, Schools |
|
Community Features
|
School Bus |
|
Features
|
Wooded Area |
|
Parking Space Total
|
6 |
Building
|
Bathroom Total
|
3 |
|
Bedrooms Above Ground
|
4 |
|
Bedrooms Total
|
4 |
|
Amenities
|
Fireplace(s) |
|
Appliances
|
Dishwasher, Dryer, Stove, Washer, Window Coverings, Refrigerator |
|
Architectural Style
|
Bungalow |
|
Construction Style Attachment
|
Detached |
|
Cooling Type
|
Central Air Conditioning |
|
Exterior Finish
|
Brick, Stone |
|
Fireplace Present
|
Yes |
|
Fireplace Total
|
1 |
|
Foundation Type
|
Block |
|
Half Bath Total
|
1 |
|
Heating Fuel
|
Natural Gas |
|
Heating Type
|
Forced Air |
|
Stories Total
|
1 |
|
Size Interior
|
2000 - 2500 Sqft |
|
Type
|
House |
|
Utility Water
|
Municipal Water |
Parking
Land
|
Access Type
|
Year-round Access |
|
Acreage
|
No |
|
Land Amenities
|
Beach, Park, Schools |
|
Sewer
|
Sanitary Sewer |
|
Size Depth
|
190 Ft |
|
Size Frontage
|
114 Ft ,9 In |
|
Size Irregular
|
114.8 X 190 Ft ; 114.79 X 190' |
|
Size Total Text
|
114.8 X 190 Ft ; 114.79 X 190' |
|
Zoning Description
|
R1 |
Rooms
| Level |
Type |
Length |
Width |
Dimensions |
|
Main Level |
Foyer |
1.97 m |
2.26 m |
1.97 m x 2.26 m |
|
Main Level |
Bathroom |
2.31 m |
4.25 m |
2.31 m x 4.25 m |
|
Main Level |
Bedroom 2 |
3.84 m |
4.15 m |
3.84 m x 4.15 m |
|
Main Level |
Bedroom 3 |
3.9 m |
3.73 m |
3.9 m x 3.73 m |
|
Main Level |
Bedroom 4 |
2.83 m |
4.65 m |
2.83 m x 4.65 m |
|
Main Level |
Family Room |
6.72 m |
4.65 m |
6.72 m x 4.65 m |
|
Main Level |
Bathroom |
2.19 m |
1.04 m |
2.19 m x 1.04 m |
|
Main Level |
Pantry |
1.59 m |
2.21 m |
1.59 m x 2.21 m |
|
Main Level |
Kitchen |
3.61 m |
4.34 m |
3.61 m x 4.34 m |
|
Main Level |
Dining Room |
3.55 m |
4.45 m |
3.55 m x 4.45 m |
|
Main Level |
Living Room |
5.19 m |
4.46 m |
5.19 m x 4.46 m |
|
Main Level |
Bathroom |
2.47 m |
3.38 m |
2.47 m x 3.38 m |
|
Main Level |
Laundry Room |
3.47 m |
3.61 m |
3.47 m x 3.61 m |
|
Main Level |
Primary Bedroom |
4.97 m |
4.15 m |
4.97 m x 4.15 m |
Utilities
|
Cable
|
Installed |
|
Electricity
|
Installed |
https://www.realtor.ca/real-estate/28348818/48-indianola-crescent-wasaga-beach-wasaga-beach

