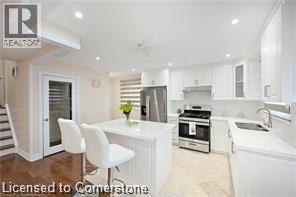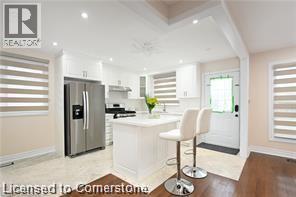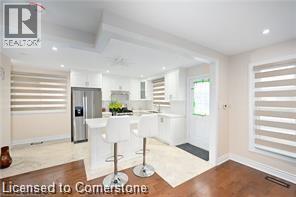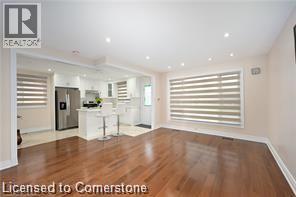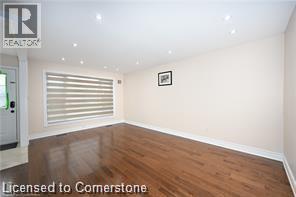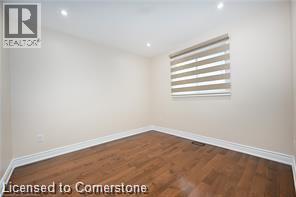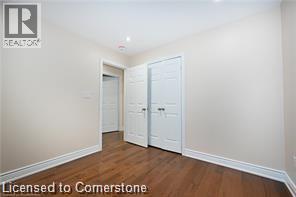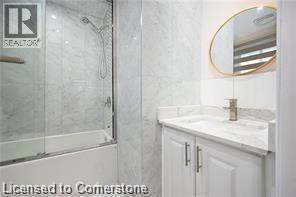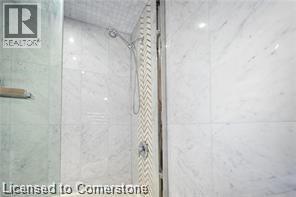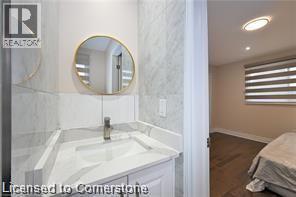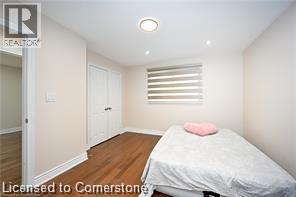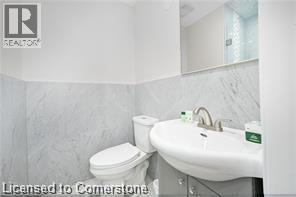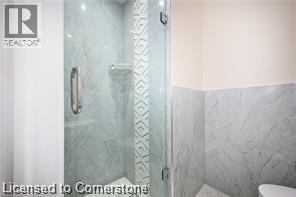48 Larchwood Circle Unit# Main Welland, Ontario L3C 6T2
3 Bedroom
2 Bathroom
1086 sqft
Central Air Conditioning
Forced Air
$2,150 Monthly
Insurance
This newly renovated, main-floor unit of a detached house features 3 bedrooms and 2 full bathrooms. The master bedroom includes an ensuite. Shared laundry. The landlord is seeking professional, full-time employed tenants with good credit. No smoking or pets are permitted. Tenants are responsible for all utilities. Please submit a rental application for the landlord to review before an appointment can be scheduled. A 24-hour irrevocable period is required on all offers. (id:46441)
Property Details
| MLS® Number | 40759887 |
| Property Type | Single Family |
| Amenities Near By | Public Transit |
| Communication Type | Internet Access |
| Community Features | Quiet Area, School Bus |
| Equipment Type | Water Heater |
| Features | Paved Driveway, No Pet Home, Sump Pump |
| Parking Space Total | 3 |
| Rental Equipment Type | Water Heater |
Building
| Bathroom Total | 2 |
| Bedrooms Above Ground | 3 |
| Bedrooms Total | 3 |
| Appliances | Dryer, Microwave, Refrigerator, Water Meter, Washer, Range - Gas, Hood Fan, Window Coverings |
| Basement Development | Finished |
| Basement Type | Full (finished) |
| Constructed Date | 1986 |
| Construction Style Attachment | Detached |
| Cooling Type | Central Air Conditioning |
| Exterior Finish | Brick, Vinyl Siding |
| Foundation Type | Poured Concrete |
| Heating Fuel | Natural Gas |
| Heating Type | Forced Air |
| Size Interior | 1086 Sqft |
| Type | House |
| Utility Water | Municipal Water |
Land
| Acreage | No |
| Land Amenities | Public Transit |
| Sewer | Municipal Sewage System |
| Size Depth | 115 Ft |
| Size Frontage | 40 Ft |
| Size Total Text | Under 1/2 Acre |
| Zoning Description | Rl1 |
Rooms
| Level | Type | Length | Width | Dimensions |
|---|---|---|---|---|
| Second Level | Bedroom | 10'2'' x 9'10'' | ||
| Second Level | 4pc Bathroom | Measurements not available | ||
| Second Level | Primary Bedroom | 12'5'' x 11'8'' | ||
| Basement | Utility Room | Measurements not available | ||
| Main Level | Bedroom | 10'3'' x 9'10'' | ||
| Main Level | 4pc Bathroom | Measurements not available | ||
| Main Level | Living Room | 17'6'' x 11'1'' | ||
| Main Level | Kitchen | 8'6'' x 8'3'' | ||
| Main Level | Dining Room | 12'8'' x 9'1'' |
Utilities
| Electricity | Available |
| Natural Gas | Available |
| Telephone | Available |
https://www.realtor.ca/real-estate/28725511/48-larchwood-circle-unit-main-welland
Interested?
Contact us for more information

