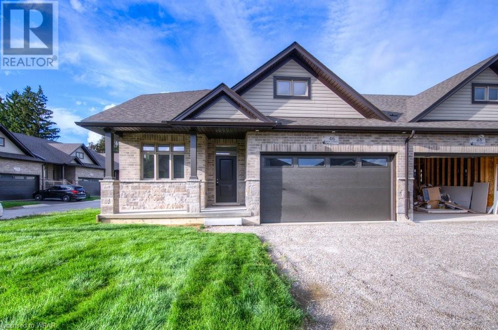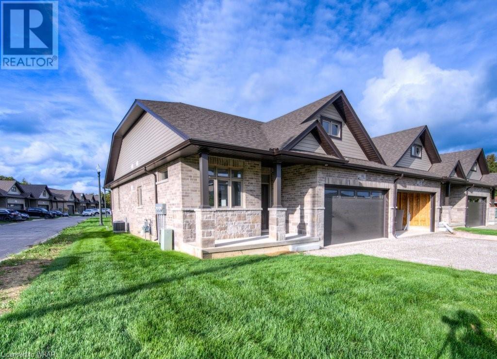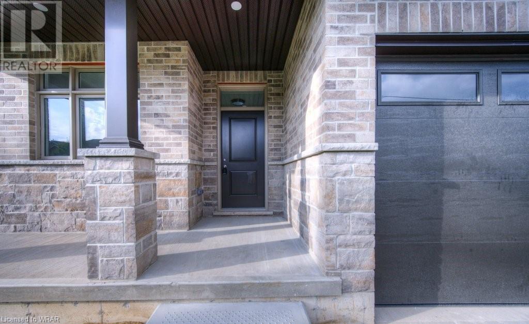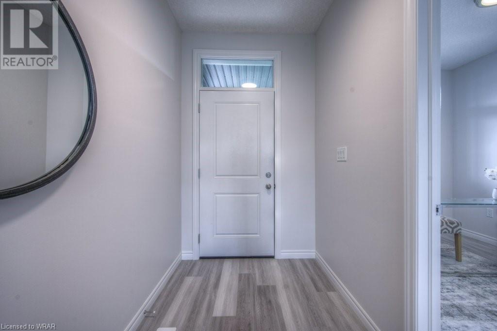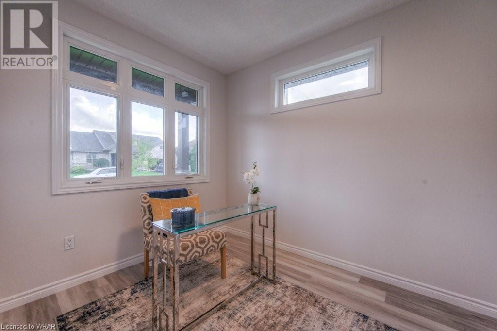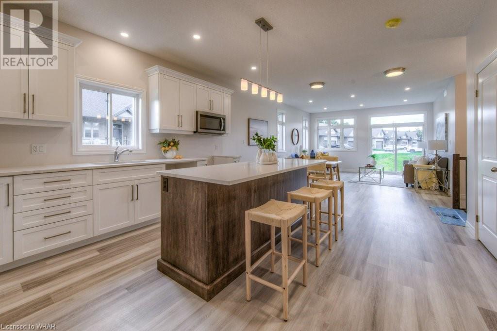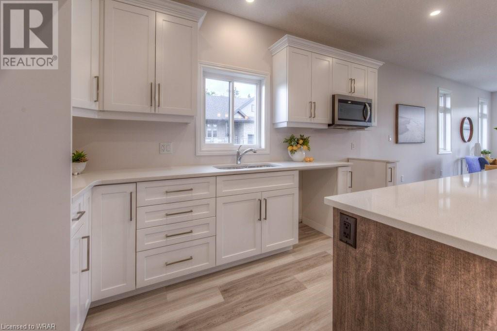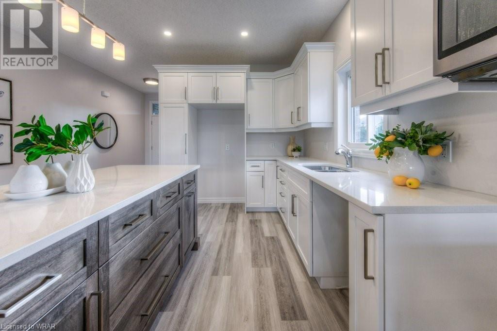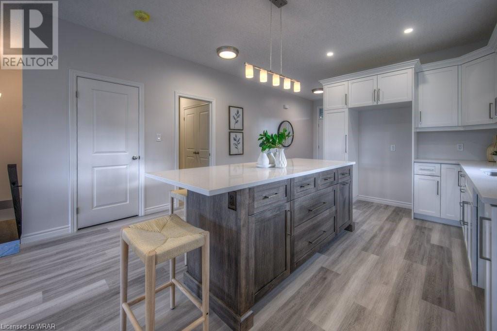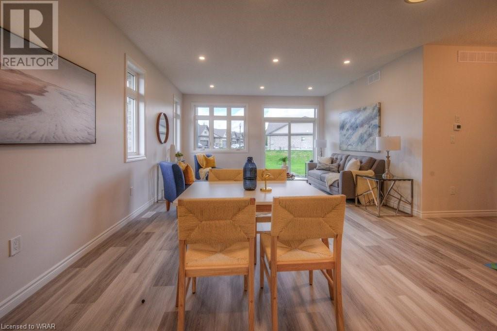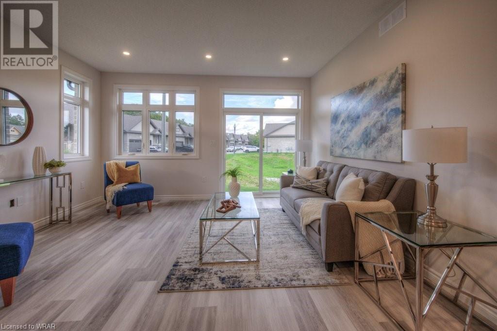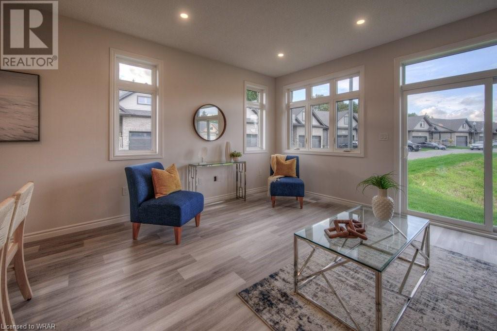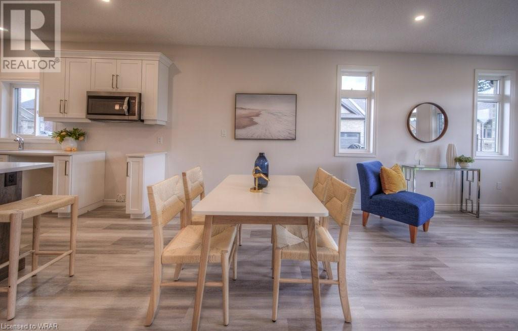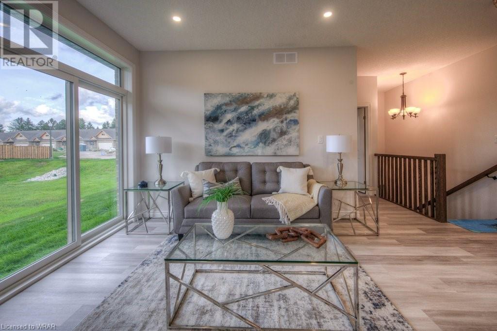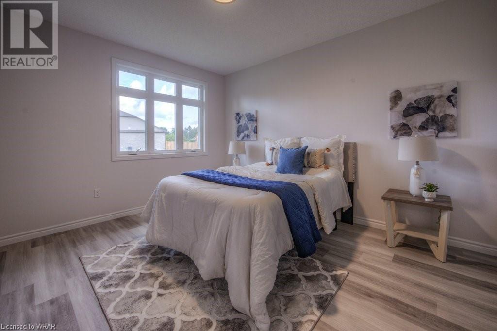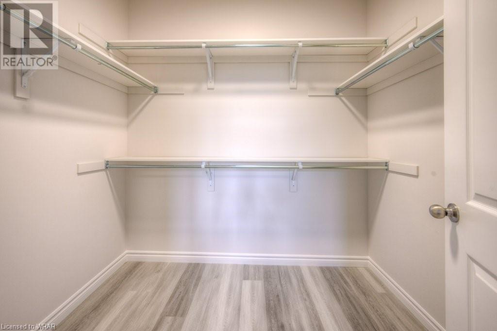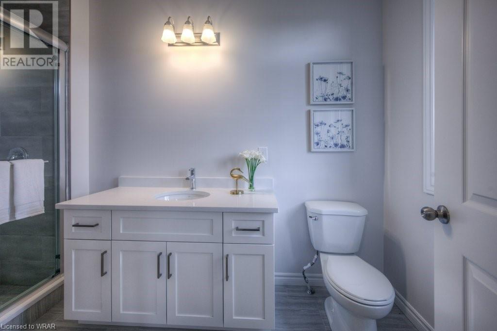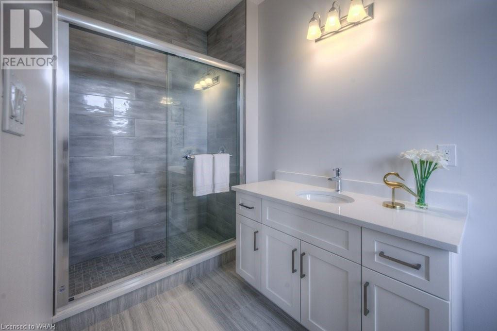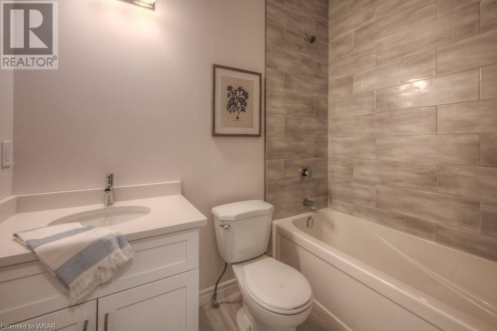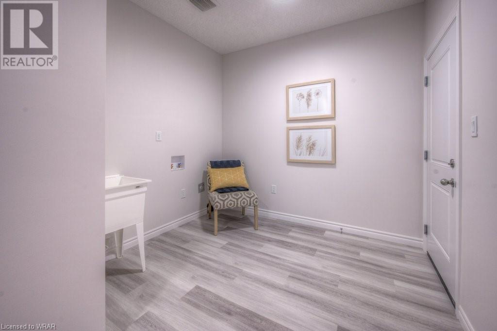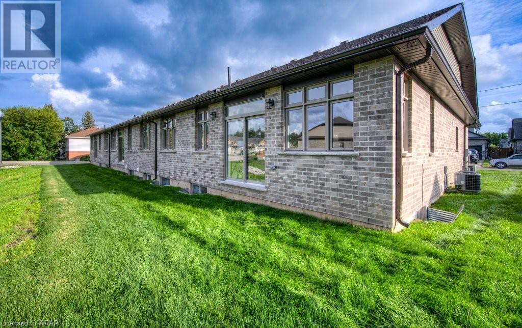48 Main Street E Innerkip, Ontario N0J 1M0
2 Bedroom
2 Bathroom
1314 sqft
Bungalow
None
Forced Air
$679,900Maintenance, Common Area Maintenance, Property Management
$258.01 Monthly
Maintenance, Common Area Maintenance, Property Management
$258.01 MonthlyInnerkip Greens! Amazing 1,314 square foot interior unit 2 bedroom bungalow with a DOUBLE CAR garage. Quality and attention to detail at every turn in this Majestic Homes built townhome. Cabinets by Olympia, quartz counters, and great sized island with breakfast bar. Large primary bedroom boasts a walk in closet and gorgeous ensuite. Photos and virtual tour are from the model home located next door. (id:46441)
Property Details
| MLS® Number | 40618295 |
| Property Type | Single Family |
| Amenities Near By | Golf Nearby, Park |
| Community Features | Quiet Area |
| Equipment Type | Water Heater |
| Features | Cul-de-sac |
| Parking Space Total | 4 |
| Rental Equipment Type | Water Heater |
Building
| Bathroom Total | 2 |
| Bedrooms Above Ground | 2 |
| Bedrooms Total | 2 |
| Appliances | Microwave Built-in |
| Architectural Style | Bungalow |
| Basement Development | Unfinished |
| Basement Type | Full (unfinished) |
| Constructed Date | 2023 |
| Construction Style Attachment | Attached |
| Cooling Type | None |
| Exterior Finish | Brick, Vinyl Siding |
| Foundation Type | Poured Concrete |
| Heating Fuel | Natural Gas |
| Heating Type | Forced Air |
| Stories Total | 1 |
| Size Interior | 1314 Sqft |
| Type | Row / Townhouse |
| Utility Water | Municipal Water |
Parking
| Attached Garage |
Land
| Acreage | No |
| Land Amenities | Golf Nearby, Park |
| Sewer | Municipal Sewage System |
| Size Depth | 85 Ft |
| Size Frontage | 34 Ft |
| Size Total Text | Under 1/2 Acre |
| Zoning Description | R3-4 |
Rooms
| Level | Type | Length | Width | Dimensions |
|---|---|---|---|---|
| Main Level | Laundry Room | Measurements not available | ||
| Main Level | 4pc Bathroom | 8'0'' x 5'0'' | ||
| Main Level | Full Bathroom | 5'6'' x 11'2'' | ||
| Main Level | Bedroom | 9'0'' x 10'6'' | ||
| Main Level | Primary Bedroom | 11'6'' x 14'0'' | ||
| Main Level | Living Room | 15'6'' x 11'8'' | ||
| Main Level | Dinette | 14'5'' x 9'2'' | ||
| Main Level | Kitchen | 14'5'' x 13'10'' |
https://www.realtor.ca/real-estate/27163156/48-main-street-e-innerkip
Interested?
Contact us for more information

