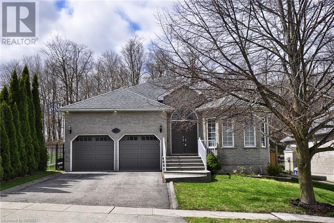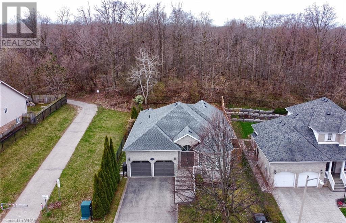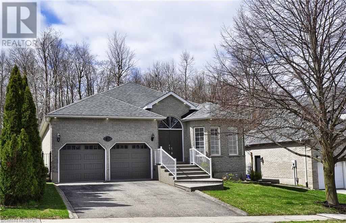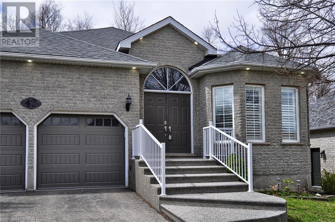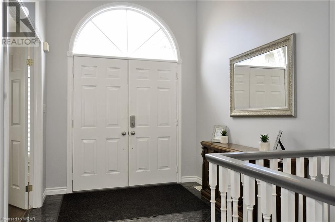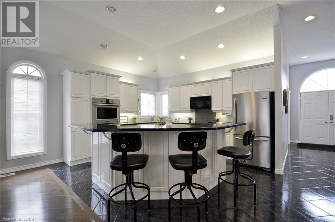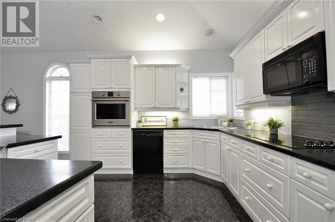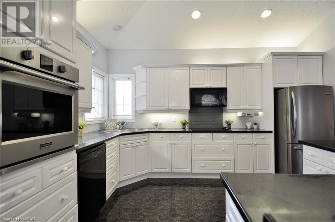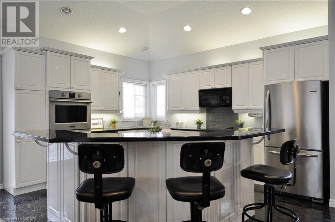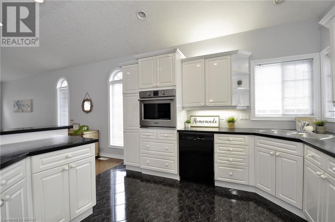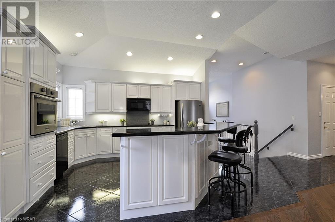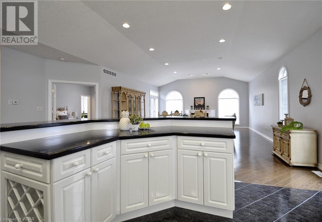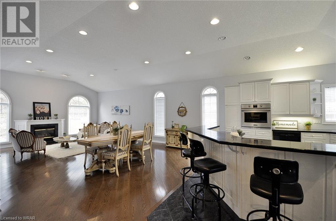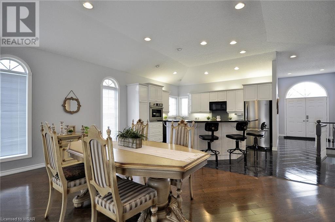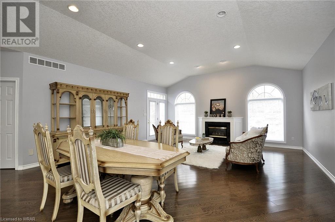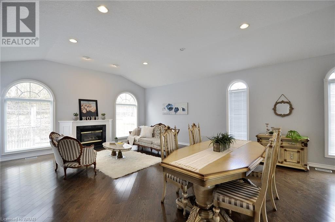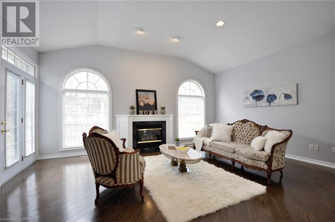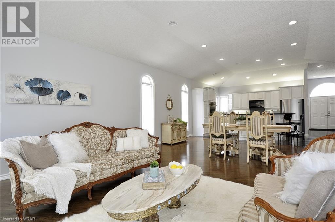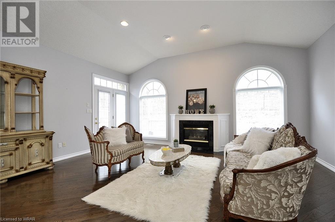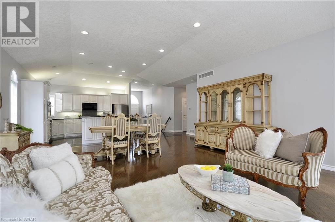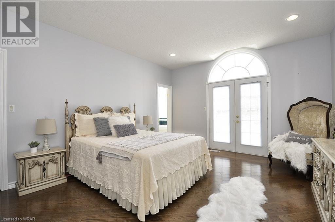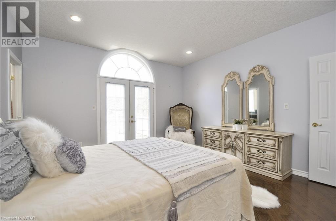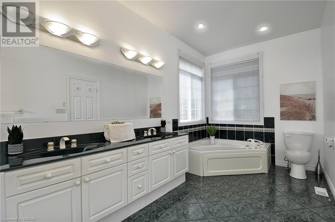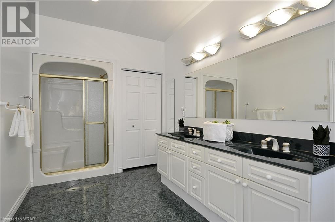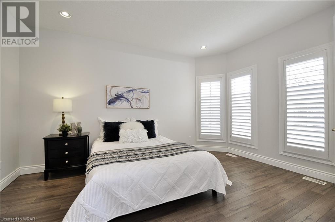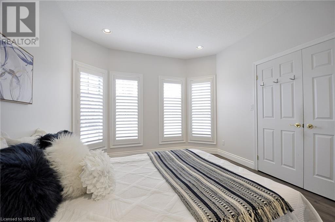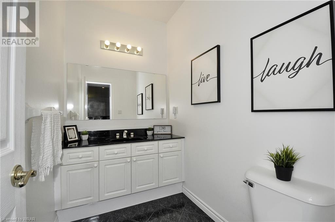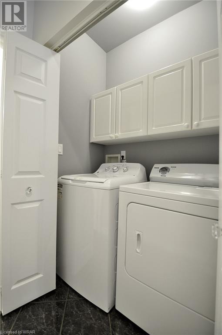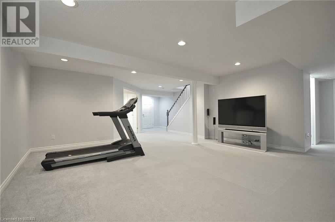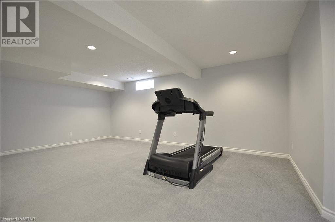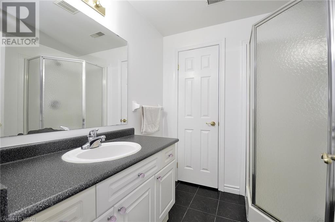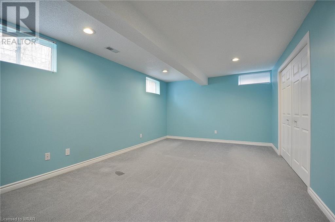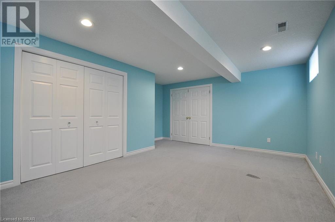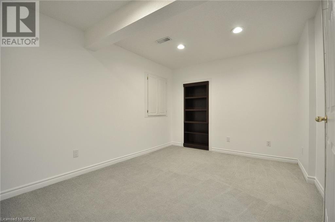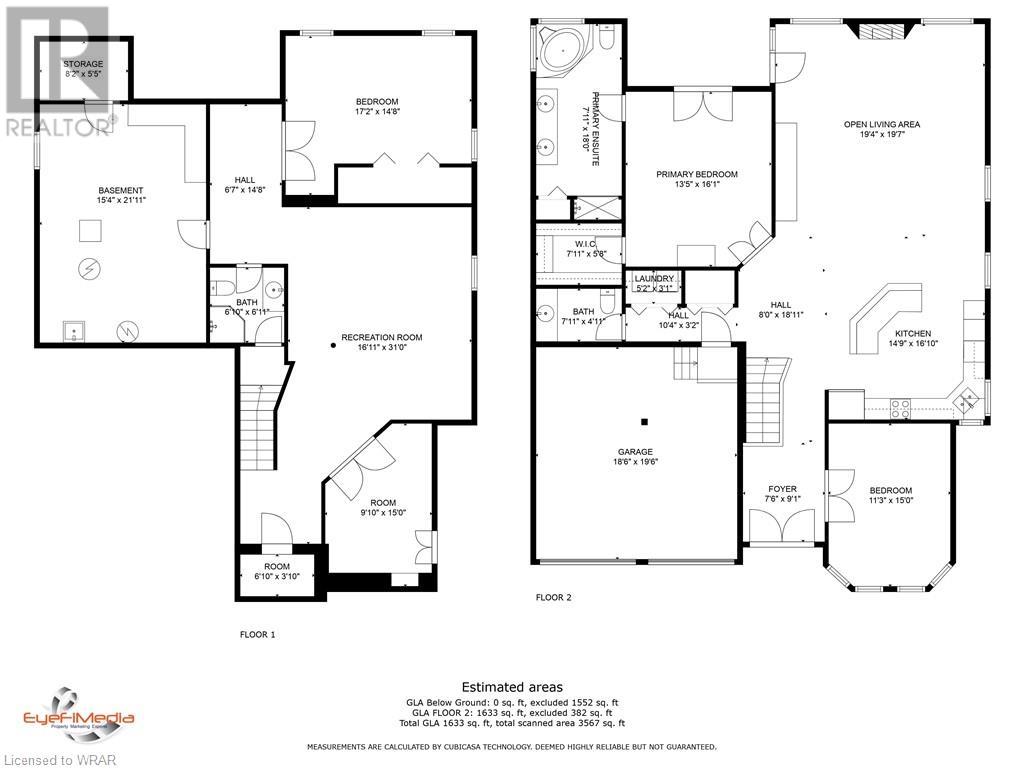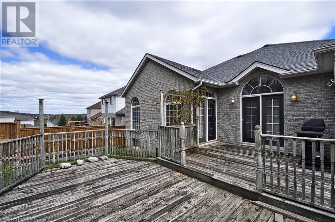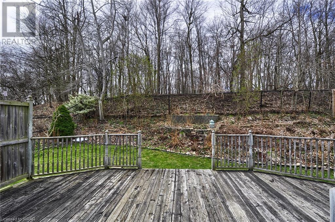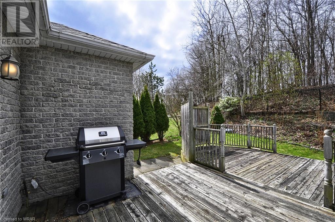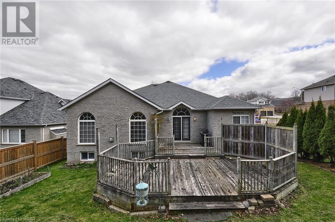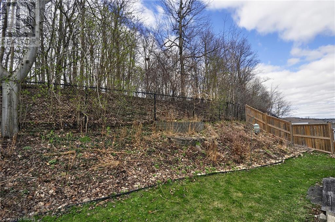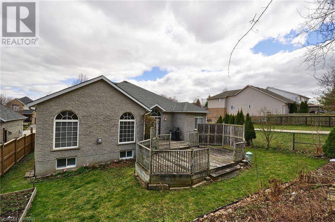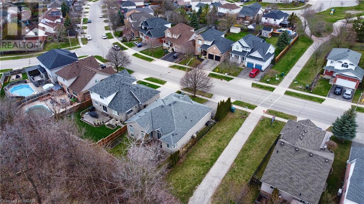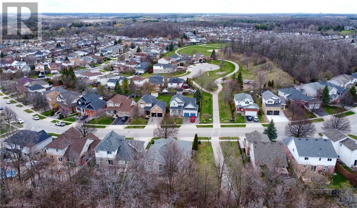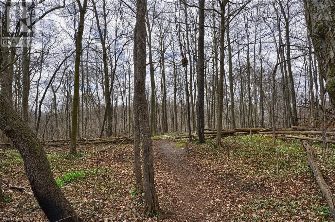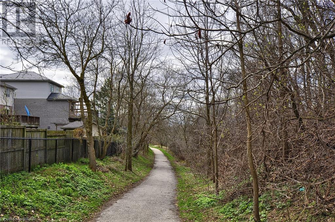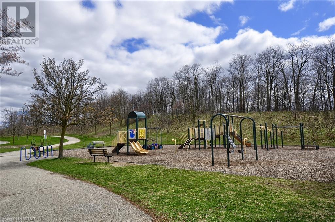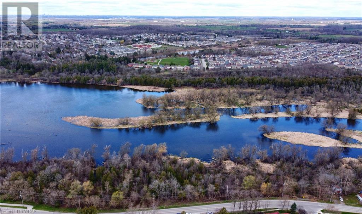48 Mccormick Drive Cambridge, Ontario N3C 4C9
$999,000
This executive bungalow offers an exceptional living experience in Hespeler, boasting a prime location in a desirable neighborhood. Nestled next to the Brewster Trail and adjacent to a community park, the property enjoys a picturesque setting with greenery and mature trees providing unparalleled privacy. The spacious 2+2 bedroom layout features an open concept main floor, perfect for both everyday living and entertaining. The generously sized kitchen is equipped with stainless steel appliances, ample counter space, and a convenient breakfast bar. The dining area easily accommodates large gatherings of family and friends, while the living room, complete with a cozy gas fireplace, creates a welcoming atmosphere. Hardwood and ceramic flooring adorn the main floor, adding elegance and durability. The primary bedroom boasts a walk-in closet and an ensuite bath with a luxurious corner soaker tub, separate shower, and double sinks. Main floor laundry adds convenience to daily routines. The basement offers additional living space with two bedrooms, a full bathroom, and plenty of storage options. A double car garage provides parking and storage, while the fully fenced yard enhances privacy and security. Outside, the deck offers ample room for outdoor entertaining and enjoying the serene surroundings. This executive bungalow truly combines comfort, style, and convenience for a modern lifestyle. (id:46441)
Open House
This property has open houses!
2:00 pm
Ends at:4:00 pm
2:00 pm
Ends at:4:00 pm
Property Details
| MLS® Number | 40574538 |
| Property Type | Single Family |
| Amenities Near By | Golf Nearby, Park, Playground, Public Transit, Schools, Shopping |
| Community Features | Quiet Area |
| Equipment Type | Water Heater |
| Features | Conservation/green Belt |
| Parking Space Total | 6 |
| Rental Equipment Type | Water Heater |
Building
| Bathroom Total | 3 |
| Bedrooms Above Ground | 2 |
| Bedrooms Below Ground | 2 |
| Bedrooms Total | 4 |
| Appliances | Dishwasher, Dryer, Refrigerator, Stove, Water Softener, Washer |
| Architectural Style | Bungalow |
| Basement Development | Finished |
| Basement Type | Full (finished) |
| Constructed Date | 1998 |
| Construction Style Attachment | Detached |
| Cooling Type | Central Air Conditioning |
| Exterior Finish | Brick |
| Foundation Type | Poured Concrete |
| Half Bath Total | 1 |
| Heating Fuel | Natural Gas |
| Heating Type | Forced Air |
| Stories Total | 1 |
| Size Interior | 3202 |
| Type | House |
| Utility Water | Municipal Water |
Parking
| Attached Garage |
Land
| Access Type | Highway Nearby |
| Acreage | No |
| Fence Type | Fence |
| Land Amenities | Golf Nearby, Park, Playground, Public Transit, Schools, Shopping |
| Sewer | Municipal Sewage System |
| Size Depth | 115 Ft |
| Size Frontage | 54 Ft |
| Size Total Text | Under 1/2 Acre |
| Zoning Description | R4 |
Rooms
| Level | Type | Length | Width | Dimensions |
|---|---|---|---|---|
| Basement | 4pc Bathroom | Measurements not available | ||
| Basement | Recreation Room | 23'7'' x 17'1'' | ||
| Basement | Bedroom | 18'0'' x 15'0'' | ||
| Basement | Bedroom | 14'2'' x 8'1'' | ||
| Main Level | Bedroom | 14'0'' x 11'0'' | ||
| Main Level | 5pc Bathroom | Measurements not available | ||
| Main Level | 2pc Bathroom | Measurements not available | ||
| Main Level | Bedroom | 14'1'' x 11'2'' | ||
| Main Level | Kitchen | 22'6'' x 13'6'' | ||
| Main Level | Family Room | 22'6'' x 24'6'' |
https://www.realtor.ca/real-estate/26787749/48-mccormick-drive-cambridge
Interested?
Contact us for more information

