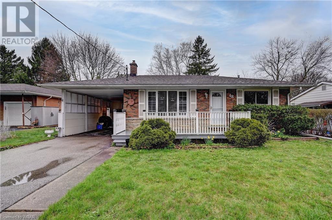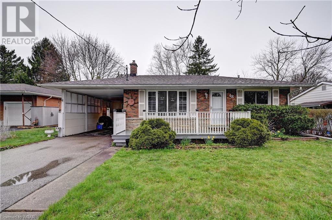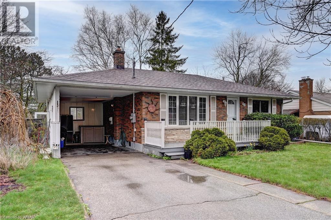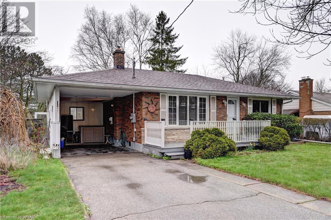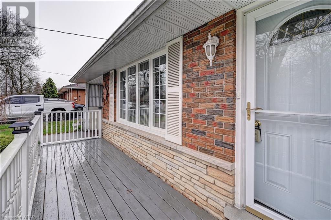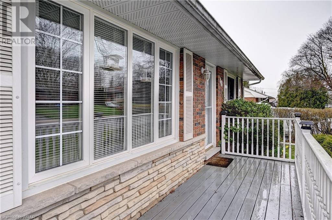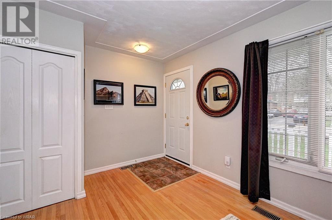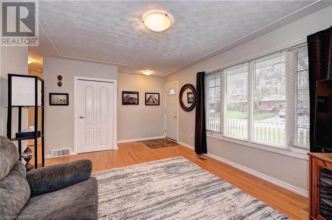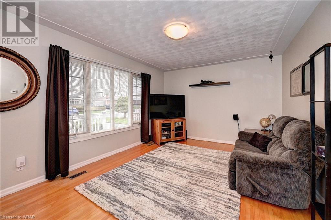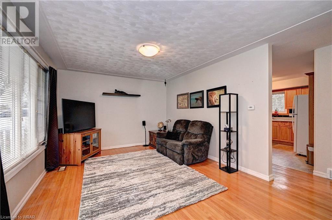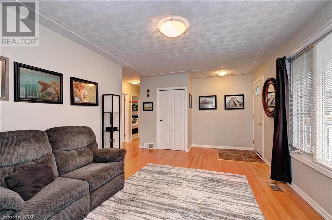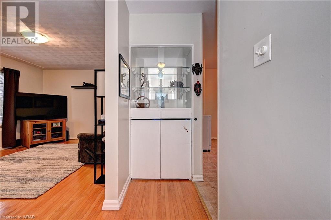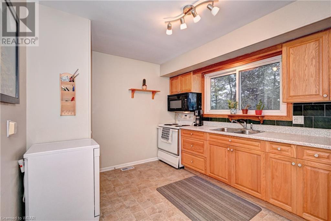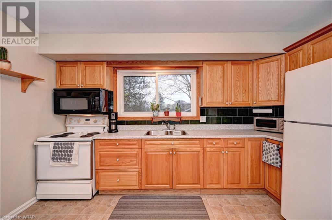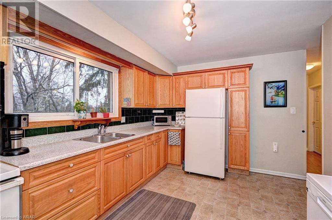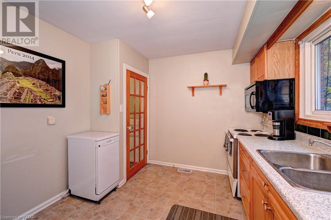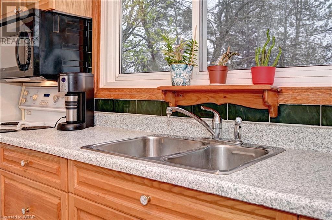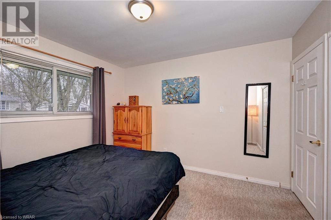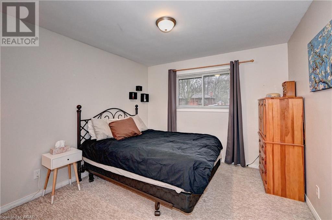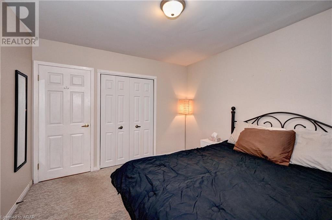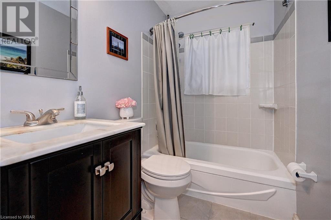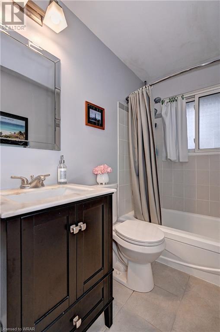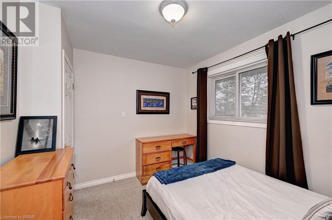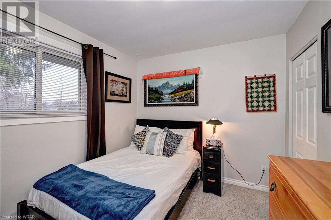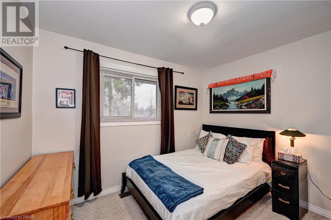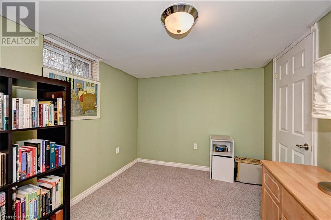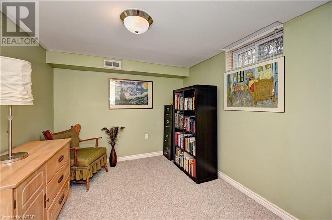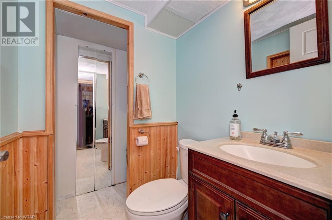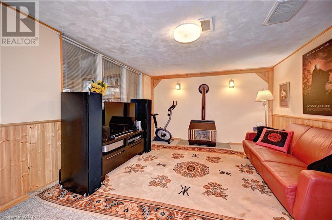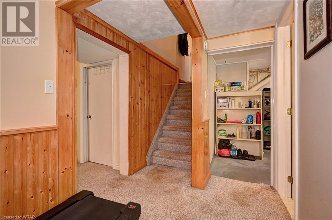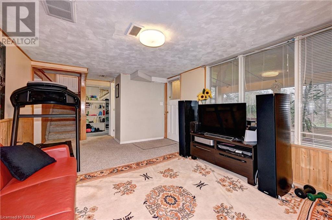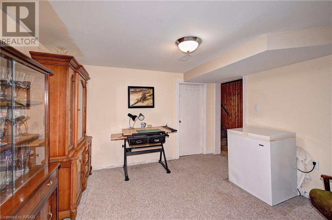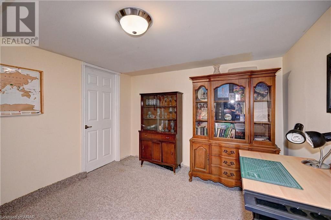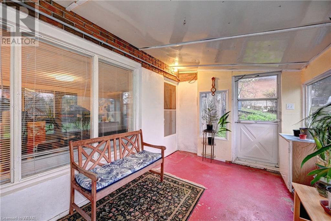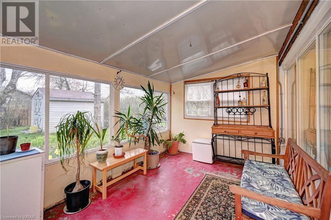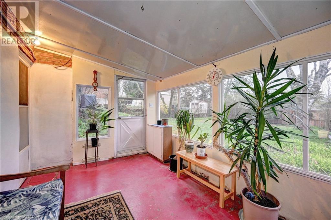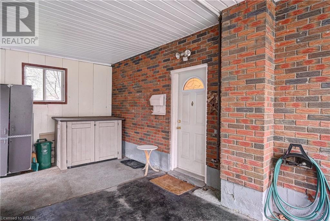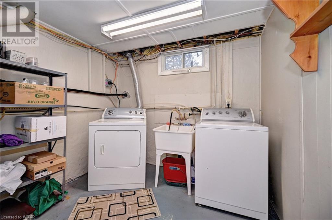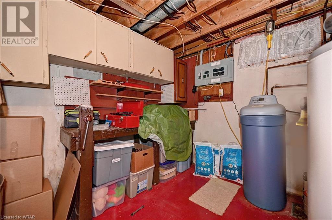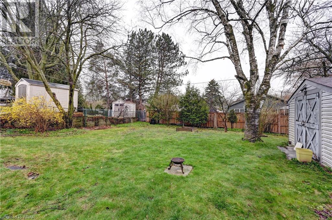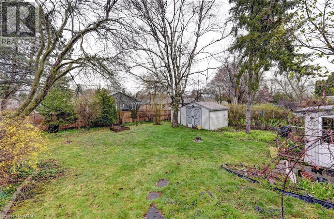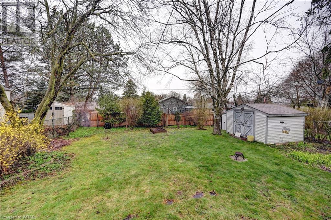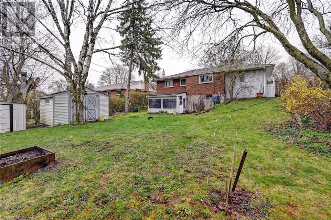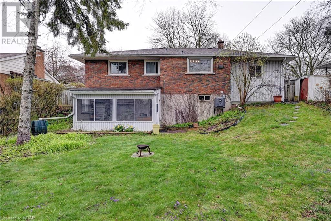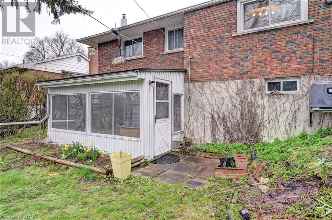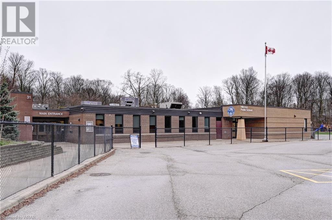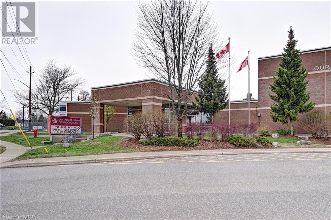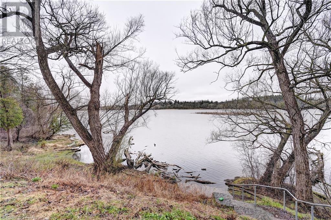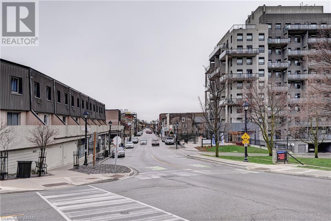3 Bedroom
2 Bathroom
1460
Bungalow
Fireplace
Central Air Conditioning
Forced Air
$599,000
Gorgeous Solid Brick Bungalow On a Beautiful Private Street in Hespeler Within Walking Distance From The Schools, Speed River & the Quaint Hespeler Downtown Core With the Shopping, Restaurants Etc. Great Curb Appeal!!! This Cozy Bungalow is On a Huge 63x120' Deep Lot With a Walk Out Basement. GREAT STARTER HOME OR FOR A SAVVY INVESTOR WITH MANY DIFFERENT OPTIONS. Features 2 Good Sized Bedrooms on the Main Floor . A Nice & Bright Living Room & An Upgraded Oak Eat In Kitchen. Upgraded Washroom. Side Door From the Car Port Takes you Down to A fully Finished Walk Out Basement With a Large Recreation Room, a Bonus Room & 3rd Bedroom + a 2 PCE Washroom (Can Easily Be Converted To a 3 Pce). Laundry Room & Mechanical Room Both With Storage Space. An Added 3 Season Sunroom (In As Is Condition, Needs Cosmetic Work). Gas Stove In The Basement. (Great Potential For an In Law Suite or an Accessory Apartment). Includes 3 Garden Sheds , The Large One 10x 12 Has Hydro. Superb Hespeler Location With Endless Potential. Minutes From All The Conveniences Like Hwy 401 & Walking Distance From the Beautiful Views Of the river From Ellacott Lookout & Parks. (id:46441)
Property Details
|
MLS® Number
|
40573447 |
|
Property Type
|
Single Family |
|
Amenities Near By
|
Park, Place Of Worship, Playground, Schools, Shopping |
|
Community Features
|
Community Centre, School Bus |
|
Equipment Type
|
Water Heater |
|
Features
|
Paved Driveway |
|
Parking Space Total
|
4 |
|
Rental Equipment Type
|
Water Heater |
|
Structure
|
Shed |
Building
|
Bathroom Total
|
2 |
|
Bedrooms Above Ground
|
2 |
|
Bedrooms Below Ground
|
1 |
|
Bedrooms Total
|
3 |
|
Appliances
|
Dishwasher, Dryer, Refrigerator, Water Softener, Washer, Window Coverings |
|
Architectural Style
|
Bungalow |
|
Basement Development
|
Finished |
|
Basement Type
|
Full (finished) |
|
Construction Style Attachment
|
Detached |
|
Cooling Type
|
Central Air Conditioning |
|
Exterior Finish
|
Brick |
|
Fireplace Present
|
Yes |
|
Fireplace Total
|
1 |
|
Half Bath Total
|
1 |
|
Heating Fuel
|
Natural Gas |
|
Heating Type
|
Forced Air |
|
Stories Total
|
1 |
|
Size Interior
|
1460 |
|
Type
|
House |
|
Utility Water
|
Municipal Water |
Parking
Land
|
Access Type
|
Highway Nearby |
|
Acreage
|
No |
|
Fence Type
|
Fence |
|
Land Amenities
|
Park, Place Of Worship, Playground, Schools, Shopping |
|
Sewer
|
Municipal Sewage System |
|
Size Depth
|
120 Ft |
|
Size Frontage
|
63 Ft |
|
Size Total
|
0|under 1/2 Acre |
|
Size Total Text
|
0|under 1/2 Acre |
|
Zoning Description
|
R4 |
Rooms
| Level |
Type |
Length |
Width |
Dimensions |
|
Basement |
2pc Bathroom |
|
|
Measurements not available |
|
Basement |
Bedroom |
|
|
10'0'' x 4'9'' |
|
Basement |
Bonus Room |
|
|
16'0'' x 10'0'' |
|
Basement |
Sunroom |
|
|
20'0'' x 11'6'' |
|
Basement |
Recreation Room |
|
|
20'0'' x 11'6'' |
|
Main Level |
4pc Bathroom |
|
|
Measurements not available |
|
Main Level |
Primary Bedroom |
|
|
10'8'' x 13'0'' |
|
Main Level |
Bedroom |
|
|
10'8'' x 9'4'' |
|
Main Level |
Living Room |
|
|
11'5'' x 16'0'' |
|
Main Level |
Kitchen |
|
|
13'0'' x 10'0'' |
Utilities
https://www.realtor.ca/real-estate/26767216/48-renwick-avenue-cambridge

