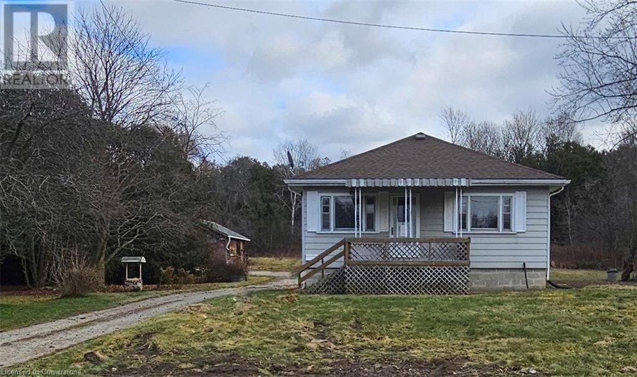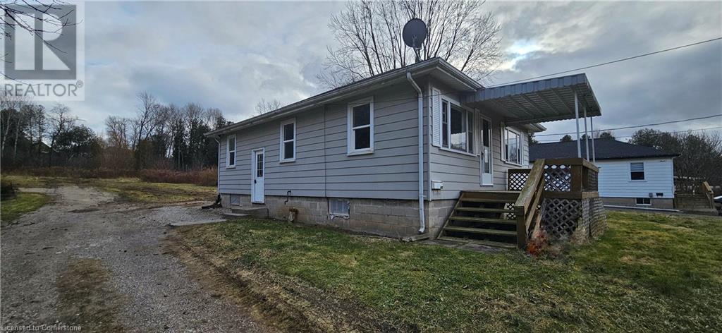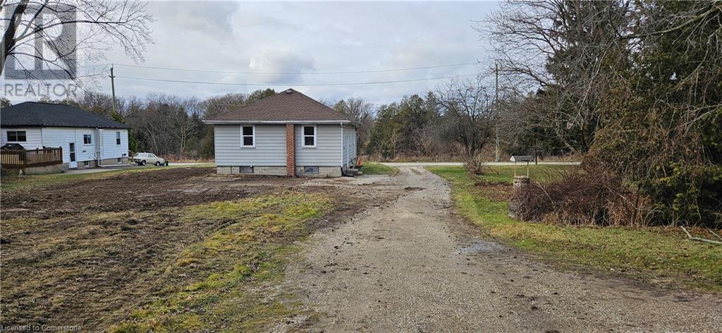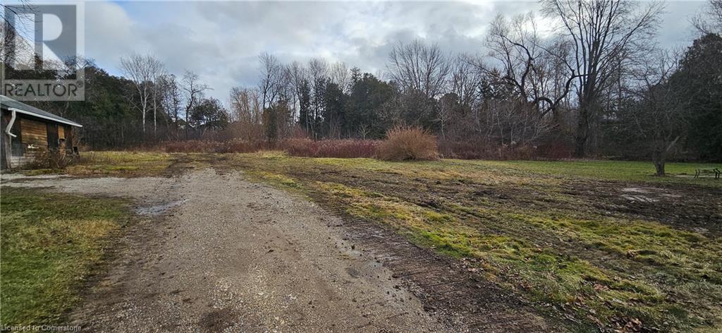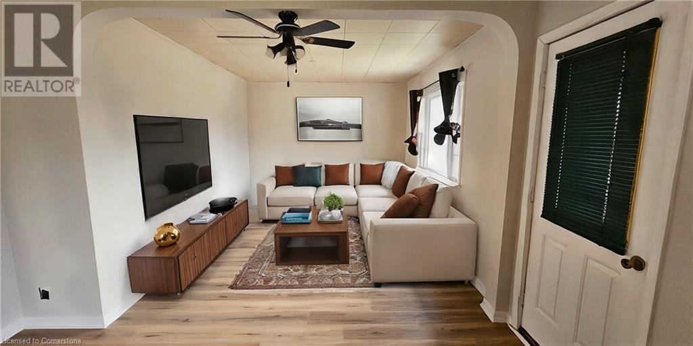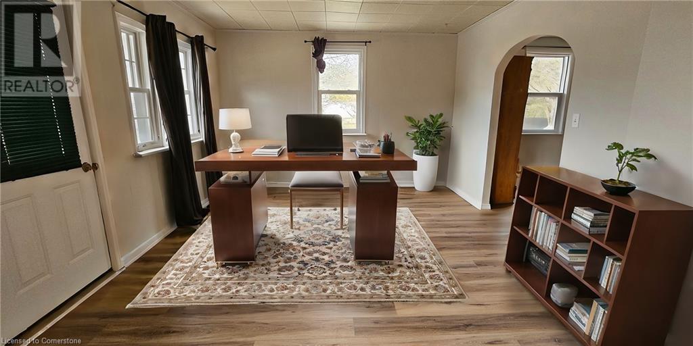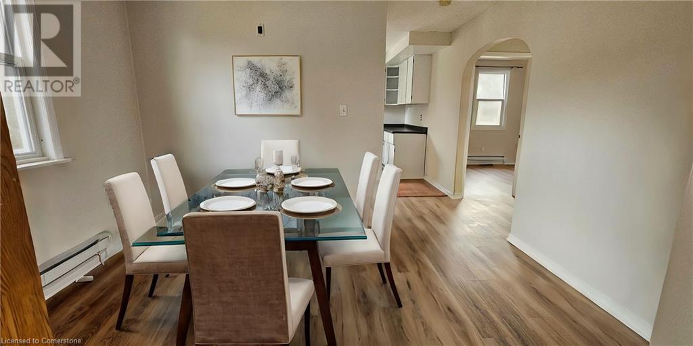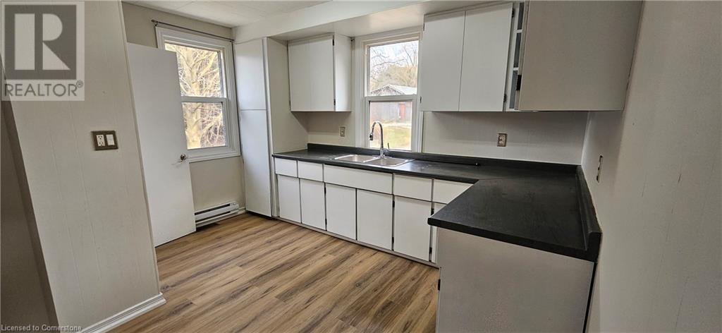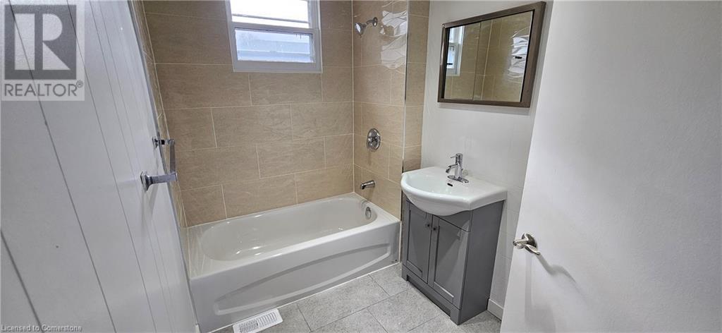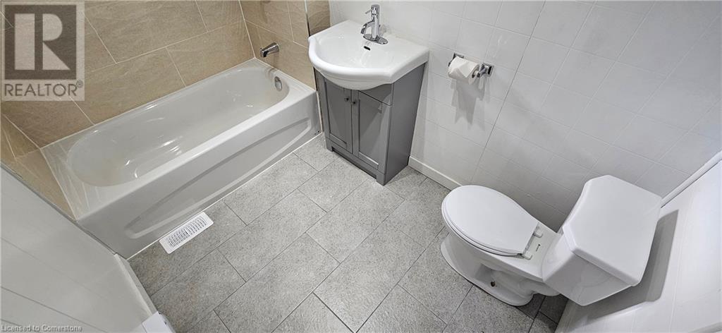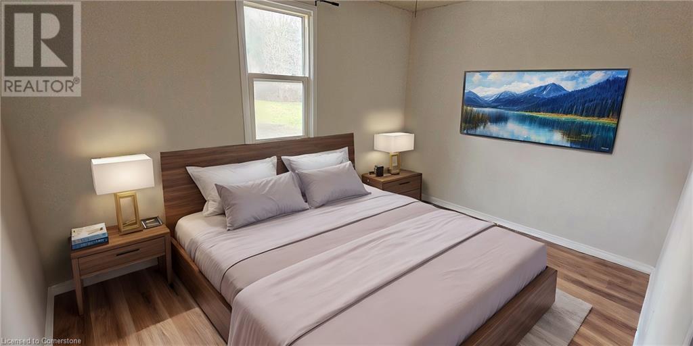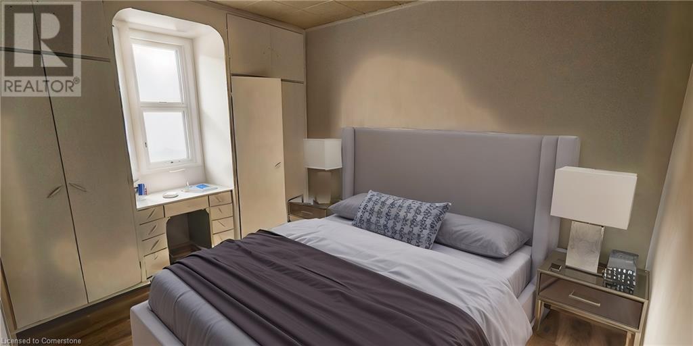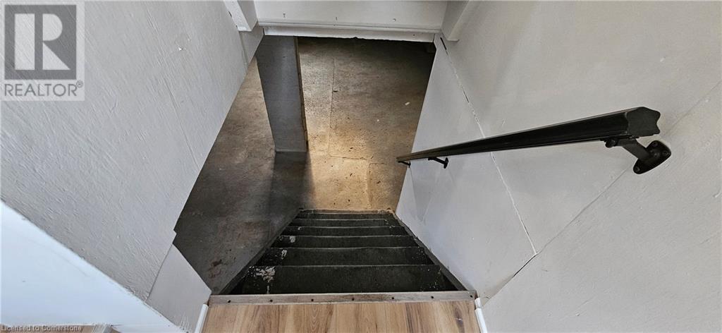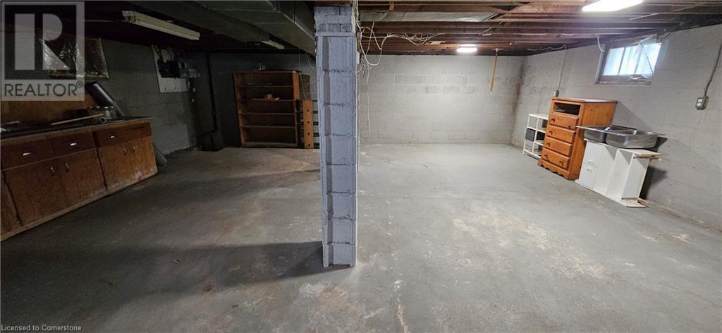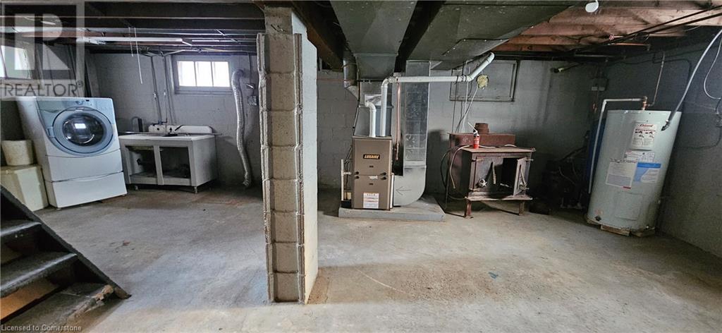2 Bedroom
1 Bathroom
900 sqft
Bungalow
None
Forced Air
Acreage
$2,495 Monthly
Other, See Remarks
CHARMING BUNGALOW FOR RENT ON 2.5 ACRES IN HESPELER! Discover the perfect blend of privacy and convenience with this beautiful bungalow set on a serene 2.5-acre lot. Surrounded by a peaceful forest and featuring a spring-fed pond, this property offers a tranquil retreat just minutes from the city. Located less than 5 minutes from Highway 401, this home is ideal for those seeking a quiet lifestyle with easy access to major routes. The bungalow includes 2 spacious bedrooms, a full 4pc bathroom, and space to work from home. Utilities, including heat, hydro, gas, and tenant insurance are the responsibility of the tenant(s). Applicants must have good credit and submit a complete rental application for consideration. Available immediately. (id:46441)
Property Details
|
MLS® Number
|
40685989 |
|
Property Type
|
Single Family |
|
Community Features
|
Quiet Area |
|
Equipment Type
|
None |
|
Features
|
Crushed Stone Driveway |
|
Parking Space Total
|
4 |
|
Rental Equipment Type
|
None |
Building
|
Bathroom Total
|
1 |
|
Bedrooms Above Ground
|
2 |
|
Bedrooms Total
|
2 |
|
Appliances
|
Washer |
|
Architectural Style
|
Bungalow |
|
Basement Development
|
Unfinished |
|
Basement Type
|
Partial (unfinished) |
|
Construction Material
|
Concrete Block, Concrete Walls |
|
Construction Style Attachment
|
Detached |
|
Cooling Type
|
None |
|
Exterior Finish
|
Aluminum Siding, Concrete |
|
Foundation Type
|
Poured Concrete |
|
Heating Fuel
|
Natural Gas |
|
Heating Type
|
Forced Air |
|
Stories Total
|
1 |
|
Size Interior
|
900 Sqft |
|
Type
|
House |
|
Utility Water
|
Well |
Parking
Land
|
Access Type
|
Highway Nearby |
|
Acreage
|
Yes |
|
Sewer
|
Septic System |
|
Size Depth
|
573 Ft |
|
Size Frontage
|
86 Ft |
|
Size Irregular
|
2.49 |
|
Size Total
|
2.49 Ac|2 - 4.99 Acres |
|
Size Total Text
|
2.49 Ac|2 - 4.99 Acres |
|
Zoning Description
|
R2 |
Rooms
| Level |
Type |
Length |
Width |
Dimensions |
|
Main Level |
4pc Bathroom |
|
|
Measurements not available |
|
Main Level |
Bedroom |
|
|
12'8'' x 9'4'' |
|
Main Level |
Bedroom |
|
|
9'0'' x 10'7'' |
|
Main Level |
Living Room |
|
|
24'7'' x 12'6'' |
|
Main Level |
Dining Room |
|
|
12'4'' x 9'3'' |
|
Main Level |
Kitchen |
|
|
11'4'' x 9'6'' |
https://www.realtor.ca/real-estate/27748909/480-river-road-cambridge

