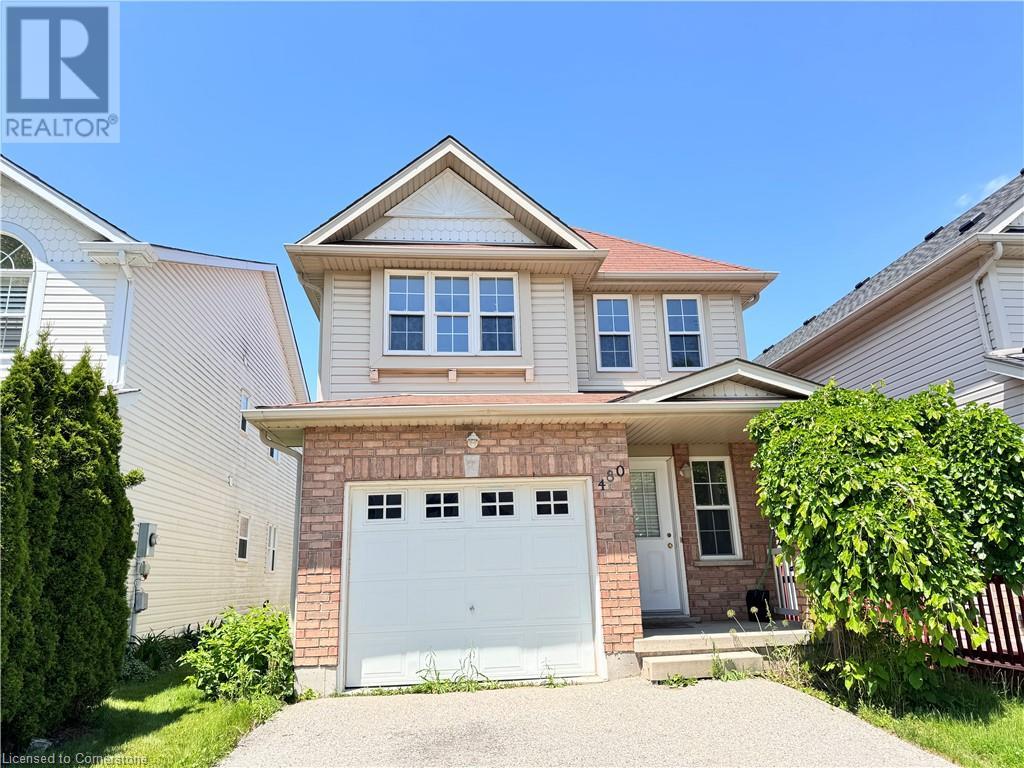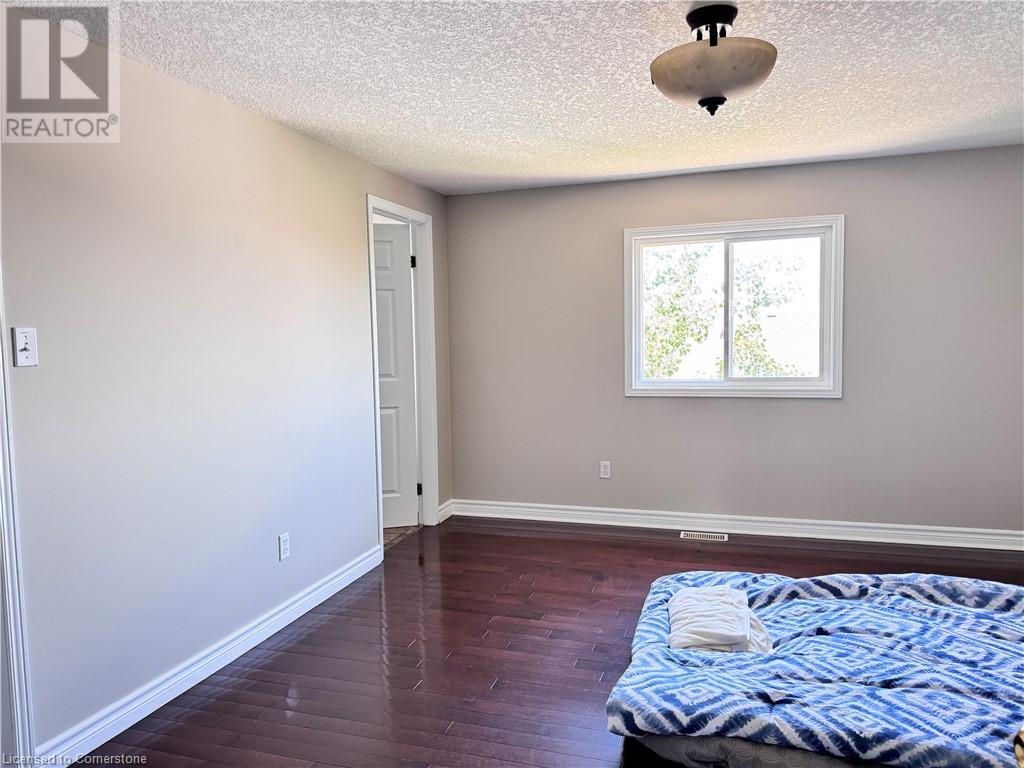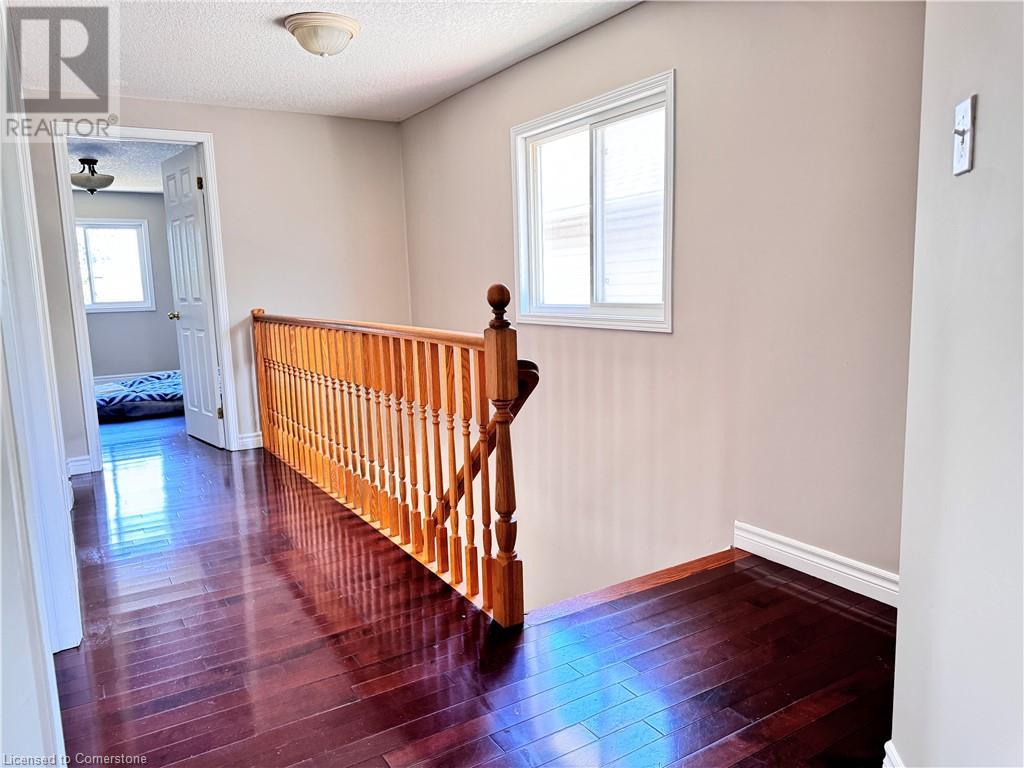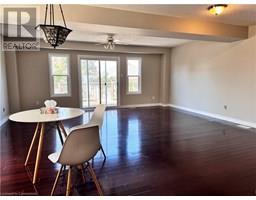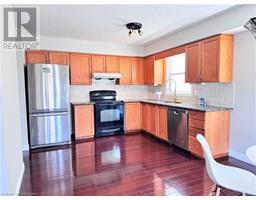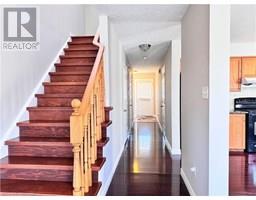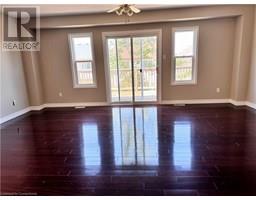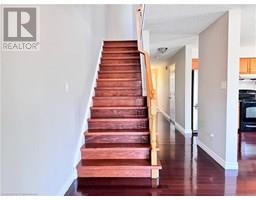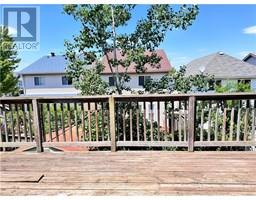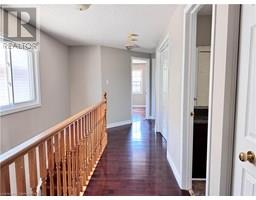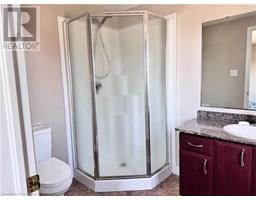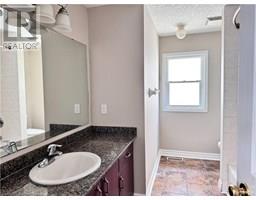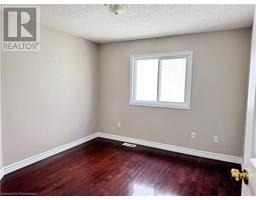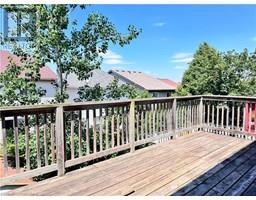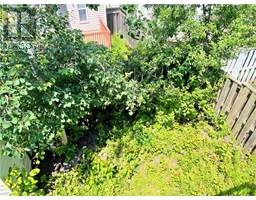480 Trembling Aspen Avenue Waterloo, Ontario N2H 4R6
4 Bedroom
4 Bathroom
1712 sqft
2 Level
Central Air Conditioning
Forced Air
$2,990 Monthly
Available Now, Spacious 4-Bedroom Detached Home in Laurelwood with Finished Walkout Basement Located in the highly sought-after Laurelwood neighbourhood, this carpet-free home is just a short walk to top-ranked schools including Sir John A. Macdonald Secondary School and Abraham Erb Public School. Also within walking distance are a grocery store, bus stop, library, and YMCA. 4 bedrooms, 3.5 bathrooms Master bedroom with ensuite Granite countertops throughout Finished walkout basement AAA tenants only. The tenant pays for utilities and hot water rent of 60/ monthly (id:46441)
Property Details
| MLS® Number | 40739444 |
| Property Type | Single Family |
| Amenities Near By | Park, Playground |
| Equipment Type | Water Heater |
| Features | Paved Driveway |
| Parking Space Total | 3 |
| Rental Equipment Type | Water Heater |
Building
| Bathroom Total | 4 |
| Bedrooms Above Ground | 4 |
| Bedrooms Total | 4 |
| Appliances | Dishwasher, Dryer, Refrigerator, Stove, Washer |
| Architectural Style | 2 Level |
| Basement Development | Partially Finished |
| Basement Type | Full (partially Finished) |
| Construction Style Attachment | Detached |
| Cooling Type | Central Air Conditioning |
| Exterior Finish | Aluminum Siding, Brick |
| Fire Protection | Smoke Detectors |
| Foundation Type | Poured Concrete |
| Half Bath Total | 1 |
| Heating Type | Forced Air |
| Stories Total | 2 |
| Size Interior | 1712 Sqft |
| Type | House |
| Utility Water | Municipal Water |
Parking
| Attached Garage |
Land
| Acreage | No |
| Fence Type | Fence |
| Land Amenities | Park, Playground |
| Sewer | Municipal Sewage System |
| Size Frontage | 28 Ft |
| Size Total Text | Unknown |
| Zoning Description | 50-r5 |
Rooms
| Level | Type | Length | Width | Dimensions |
|---|---|---|---|---|
| Second Level | 4pc Bathroom | Measurements not available | ||
| Second Level | 3pc Bathroom | Measurements not available | ||
| Second Level | Bedroom | 10'5'' x 12'6'' | ||
| Second Level | Bedroom | 11'0'' x 10'0'' | ||
| Second Level | Bedroom | 10'3'' x 12'1'' | ||
| Second Level | Primary Bedroom | 19'3'' x 15'6'' | ||
| Basement | 3pc Bathroom | Measurements not available | ||
| Basement | Laundry Room | Measurements not available | ||
| Main Level | Dining Room | 11'0'' x 8'0'' | ||
| Main Level | Great Room | 19'2'' x 11'0'' | ||
| Main Level | Kitchen | 10'0'' x 11'0'' | ||
| Main Level | 2pc Bathroom | Measurements not available |
https://www.realtor.ca/real-estate/28449913/480-trembling-aspen-avenue-waterloo
Interested?
Contact us for more information

