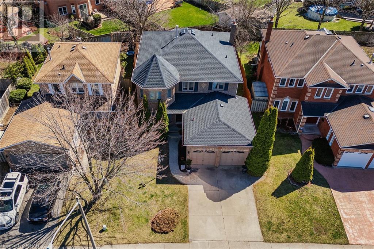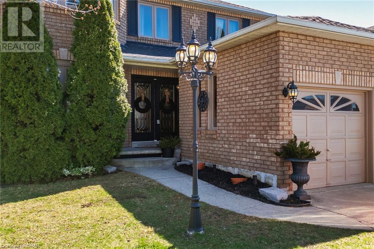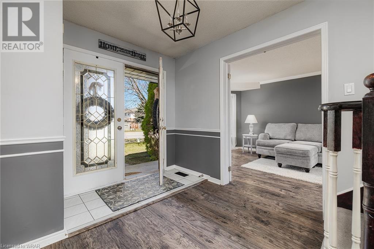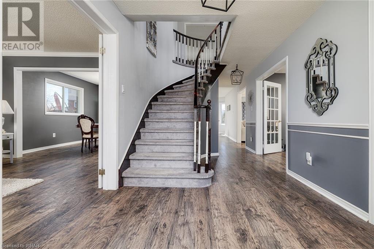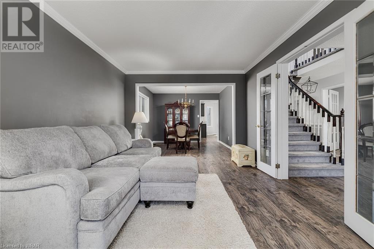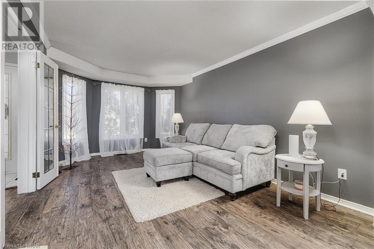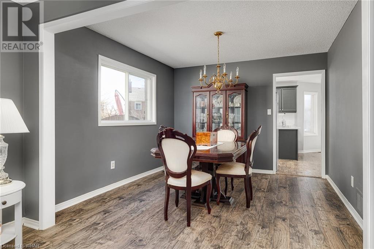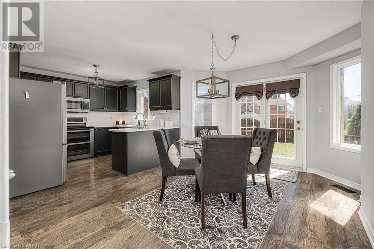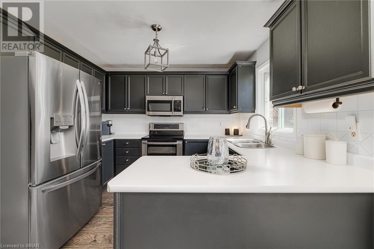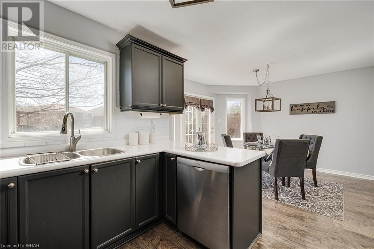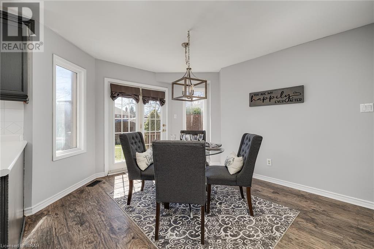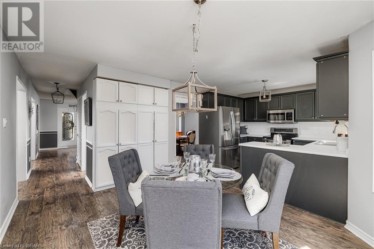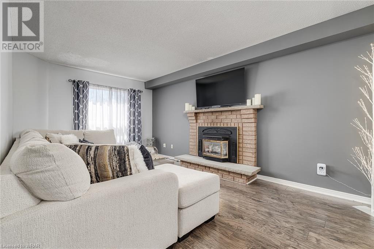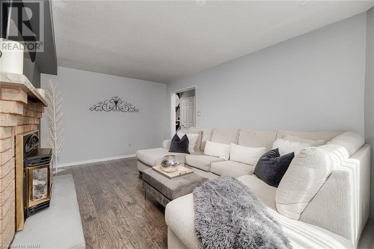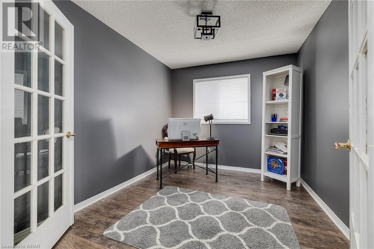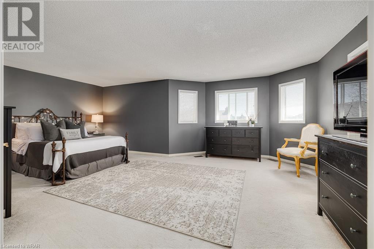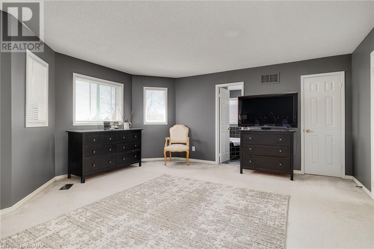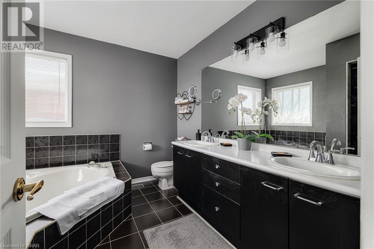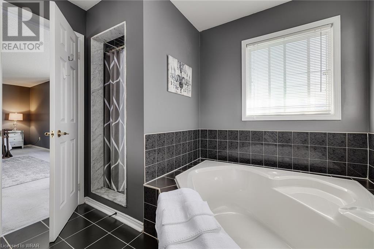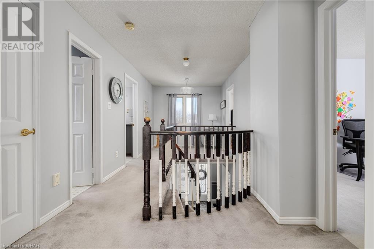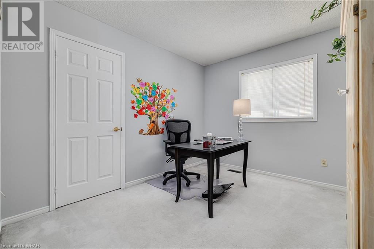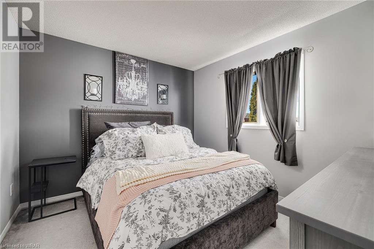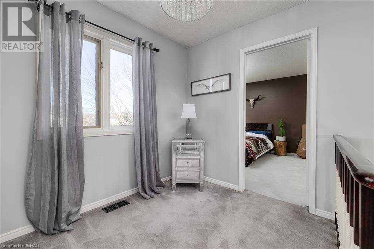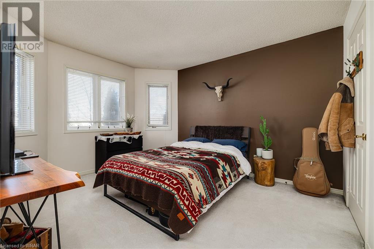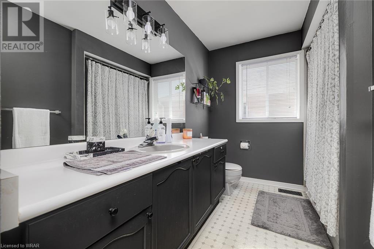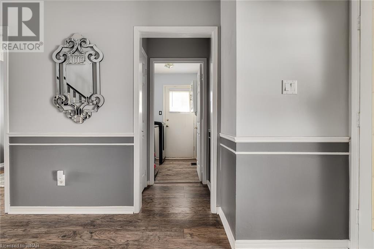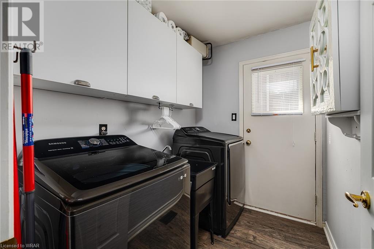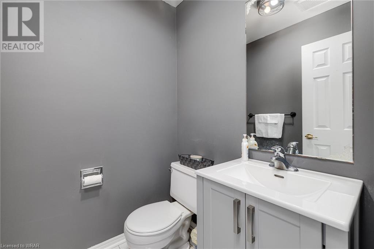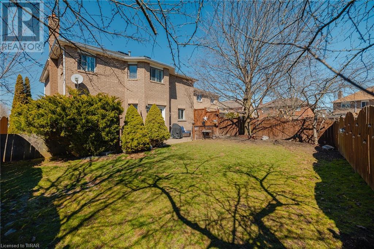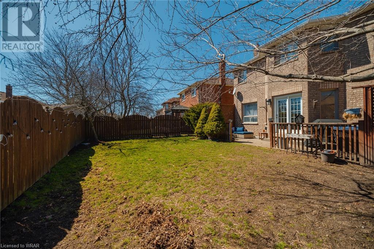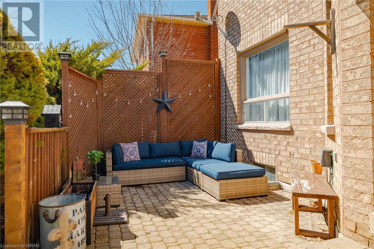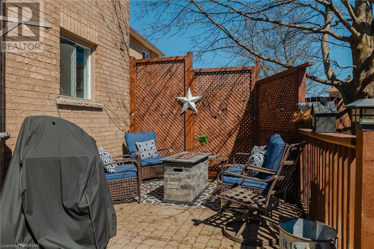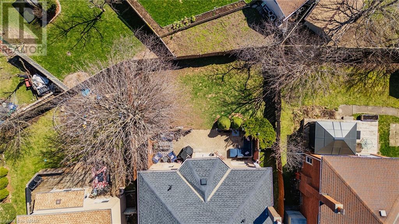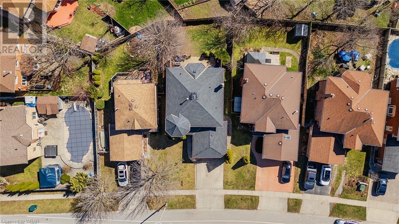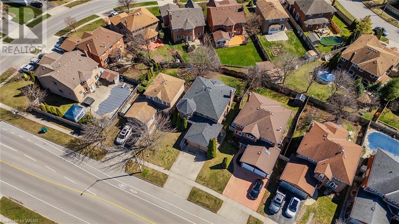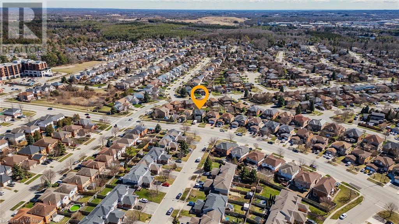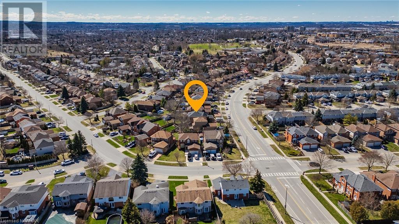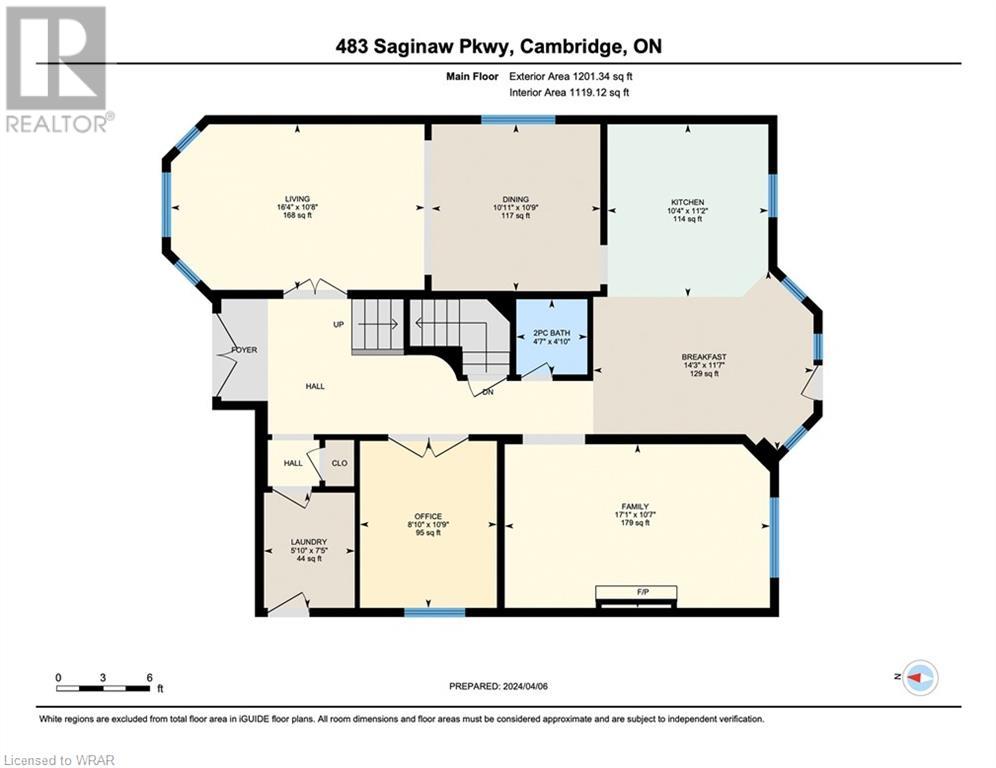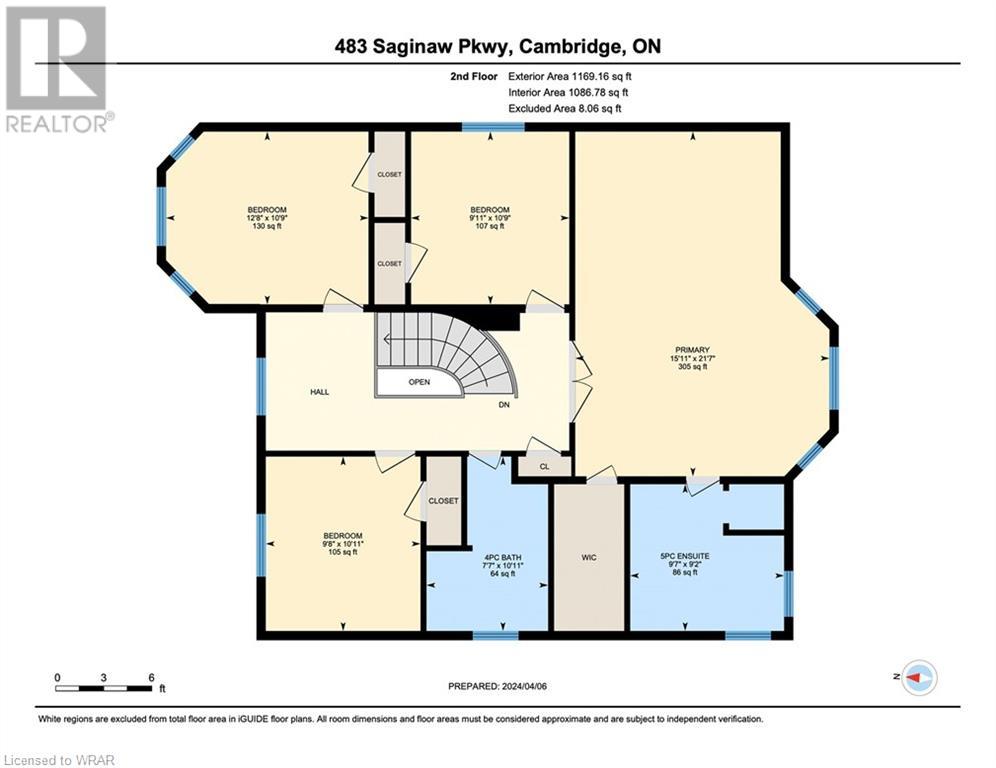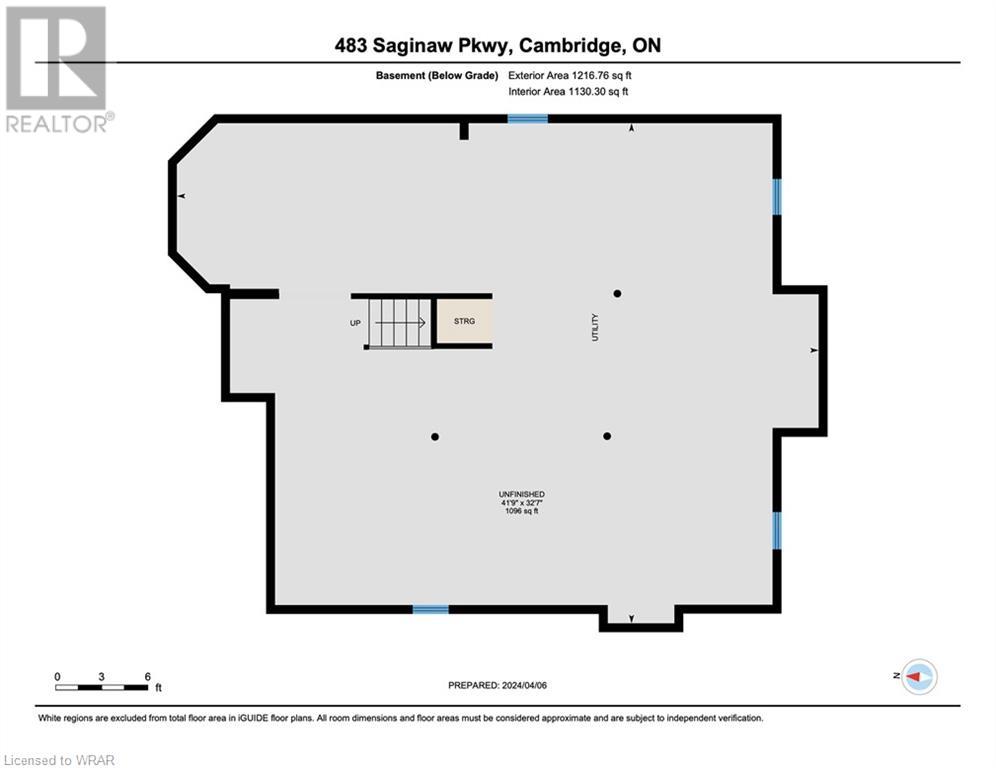4 Bedroom
3 Bathroom
2515
2 Level
Fireplace
Central Air Conditioning
Forced Air
$1,099,000
Welcome to 483 Saginaw Pkwy, Cambridge – a delightful all Brick Home blended with charm and functionality! Step inside to discover a thoughtfully designed main floor boasting a cozy fireplace in the Family room, a modern kitchen perfect for culinary adventures, and versatile spaces including a Family room, Living Room, Main floor office which has the potential to be converted to a main floor room and more. Enjoy the convenience of a laundry room and a 2pc bath rounding off this level. Ascend to the second floor where comfort meets luxury with a spacious primary bedroom featuring a 5pc ensuite, complemented by three additional well-appointed bedrooms and a stylish 4pc bath. Whether you're hosting a dinner in the elegant separate formal dining room or enjoying breakfast in the sunlit breakfast nook, this home caters to every occasion. Notable updates include: Roof - 2020, A/C - 2022, Furnace - 2023. Nestled in a prime location and coveted neighbourhood, this property offers the perfect blend of fun and sophistication – your dream home awaits! (id:46441)
Property Details
|
MLS® Number
|
40568267 |
|
Property Type
|
Single Family |
|
Amenities Near By
|
Hospital, Park, Place Of Worship, Public Transit, Schools |
|
Community Features
|
Community Centre, School Bus |
|
Equipment Type
|
Water Heater |
|
Parking Space Total
|
4 |
|
Rental Equipment Type
|
Water Heater |
Building
|
Bathroom Total
|
3 |
|
Bedrooms Above Ground
|
4 |
|
Bedrooms Total
|
4 |
|
Appliances
|
Central Vacuum, Dishwasher, Microwave, Refrigerator, Stove |
|
Architectural Style
|
2 Level |
|
Basement Development
|
Unfinished |
|
Basement Type
|
Full (unfinished) |
|
Constructed Date
|
1990 |
|
Construction Style Attachment
|
Detached |
|
Cooling Type
|
Central Air Conditioning |
|
Exterior Finish
|
Brick |
|
Fire Protection
|
Smoke Detectors |
|
Fireplace Present
|
Yes |
|
Fireplace Total
|
1 |
|
Fireplace Type
|
Insert |
|
Foundation Type
|
Poured Concrete |
|
Half Bath Total
|
1 |
|
Heating Fuel
|
Natural Gas |
|
Heating Type
|
Forced Air |
|
Stories Total
|
2 |
|
Size Interior
|
2515 |
|
Type
|
House |
|
Utility Water
|
Municipal Water |
Parking
Land
|
Acreage
|
No |
|
Fence Type
|
Fence |
|
Land Amenities
|
Hospital, Park, Place Of Worship, Public Transit, Schools |
|
Sewer
|
Municipal Sewage System |
|
Size Depth
|
112 Ft |
|
Size Frontage
|
44 Ft |
|
Size Total Text
|
Under 1/2 Acre |
|
Zoning Description
|
R5 |
Rooms
| Level |
Type |
Length |
Width |
Dimensions |
|
Second Level |
Primary Bedroom |
|
|
21'7'' x 15'11'' |
|
Second Level |
Bedroom |
|
|
10'11'' x 9'8'' |
|
Second Level |
Bedroom |
|
|
10'9'' x 12'8'' |
|
Second Level |
Bedroom |
|
|
10'9'' x 9'11'' |
|
Second Level |
5pc Bathroom |
|
|
Measurements not available |
|
Second Level |
4pc Bathroom |
|
|
Measurements not available |
|
Main Level |
Office |
|
|
10'9'' x 8'10'' |
|
Main Level |
Living Room |
|
|
10'8'' x 16'4'' |
|
Main Level |
Laundry Room |
|
|
7'5'' x 5'10'' |
|
Main Level |
Kitchen |
|
|
11'2'' x 10'4'' |
|
Main Level |
Family Room |
|
|
10'7'' x 17'1'' |
|
Main Level |
Dining Room |
|
|
10'9'' x 10'11'' |
|
Main Level |
Breakfast |
|
|
11'7'' x 14'3'' |
|
Main Level |
2pc Bathroom |
|
|
Measurements not available |
https://www.realtor.ca/real-estate/26723933/483-saginaw-parkway-cambridge

