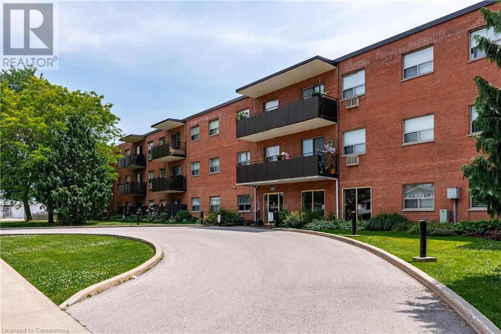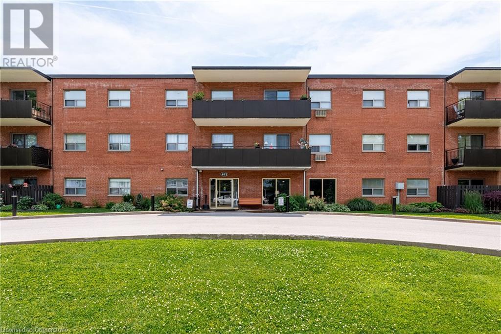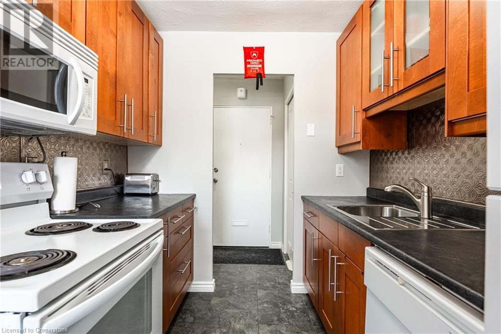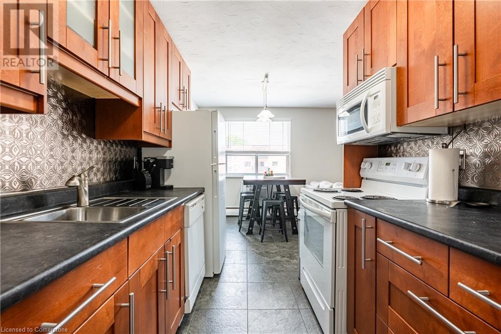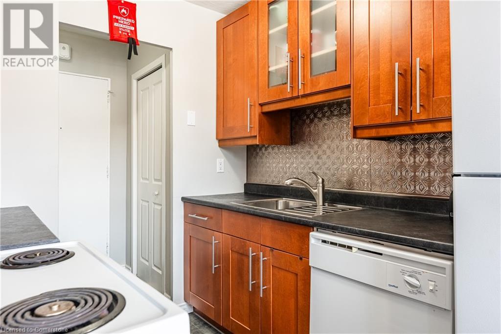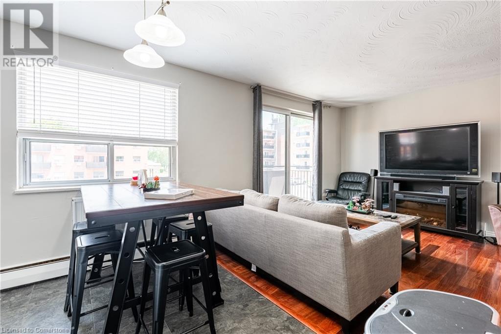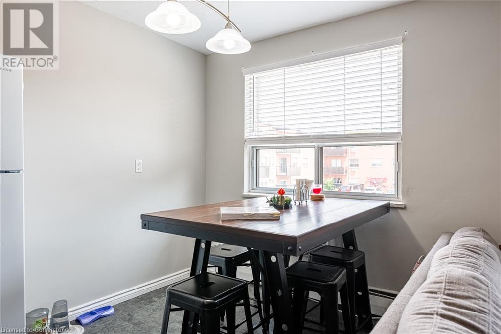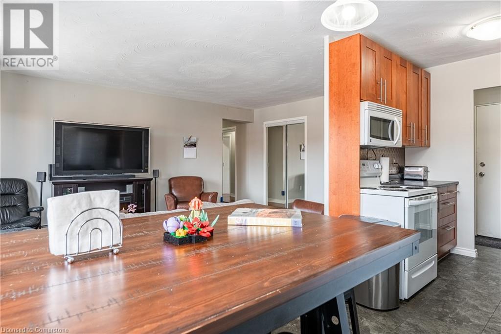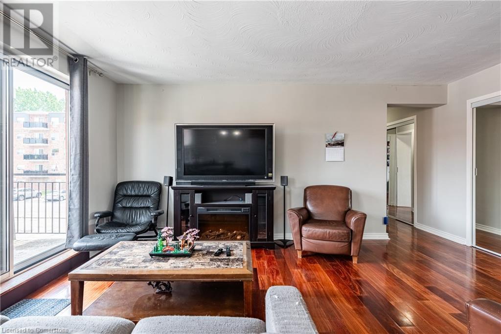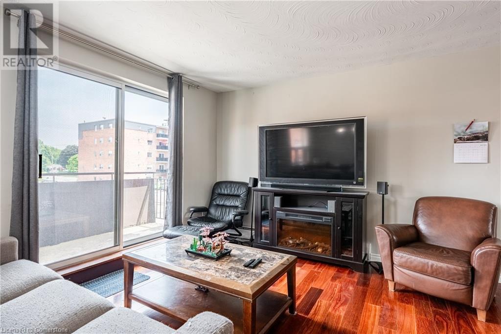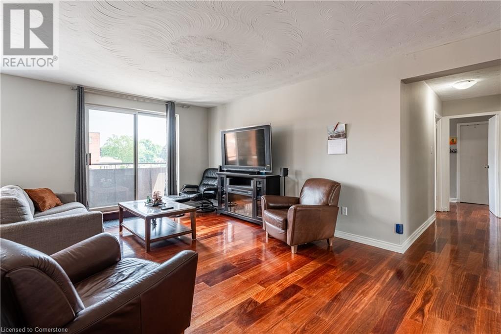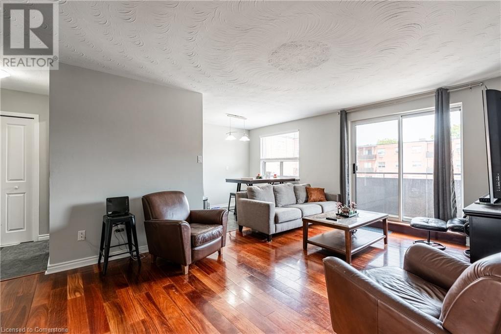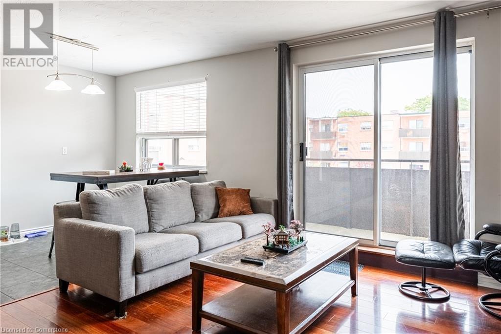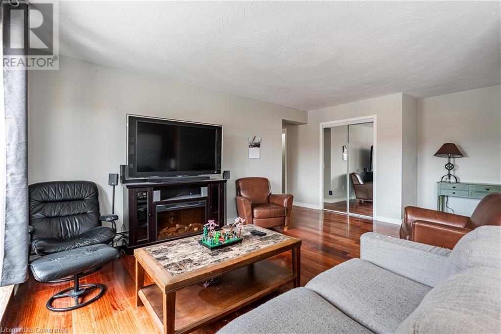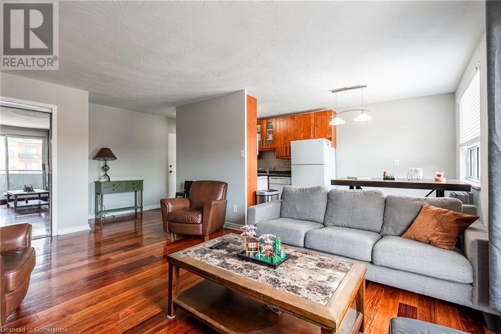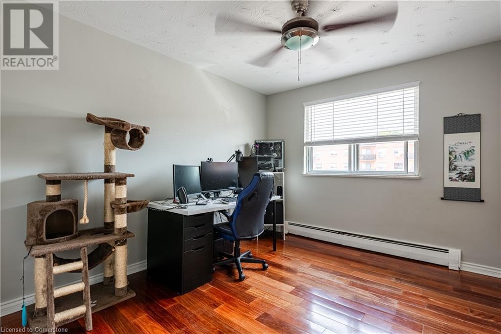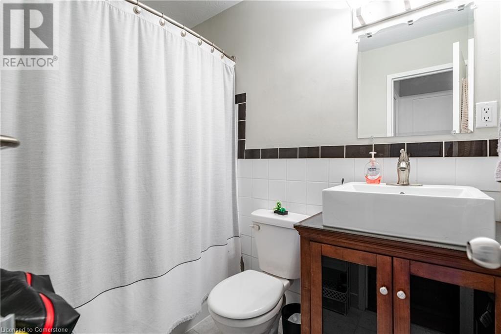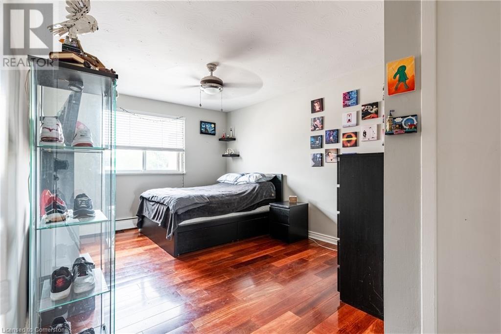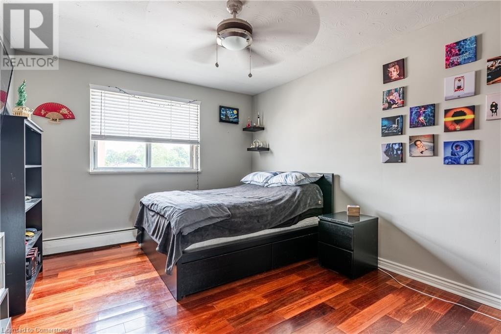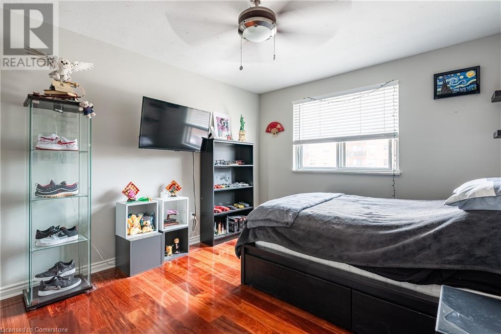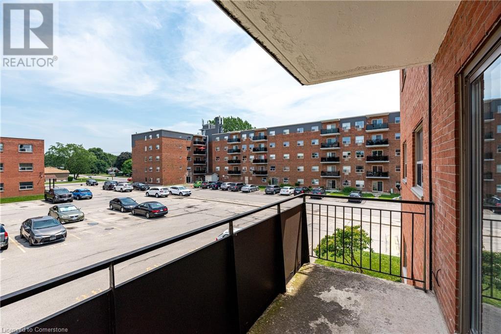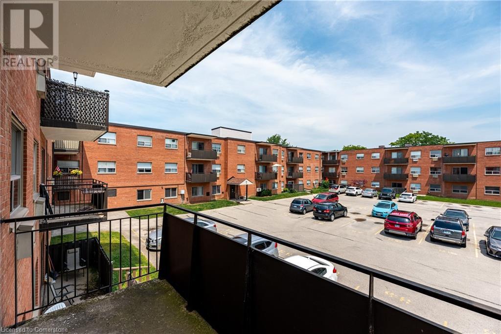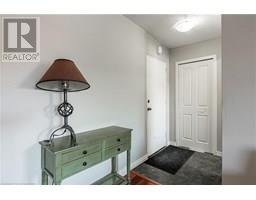485 Thorold Road Unit# 211 Welland, Ontario L3C 3X1
$329,900Maintenance, Insurance, Heat, Electricity, Landscaping, Other, See Remarks, Parking
$579.89 Monthly
Maintenance, Insurance, Heat, Electricity, Landscaping, Other, See Remarks, Parking
$579.89 MonthlyWelcome to your new home in an unbeatable location near Niagara College! This charming 2-bedroom, 1-bathroom condo boasts modern updates and convenience at every turn. The newer kitchen cabinets provide ample storage and a fresh, contemporary feel, perfect for culinary enthusiasts. Enjoy the luxury of a private parking space and additional locker for all your storage needs. Situated in a vibrant neighborhood, you'll be steps away from beautiful parks and have easy access to public transit, making commuting a breeze. This is an ideal opportunity for students, professionals, or anyone seeking comfort and convenience in a prime location. Don't miss out on this gem! (id:46441)
Property Details
| MLS® Number | 40743050 |
| Property Type | Single Family |
| Amenities Near By | Hospital |
| Equipment Type | None |
| Features | Balcony, Laundry- Coin Operated |
| Parking Space Total | 1 |
| Rental Equipment Type | None |
| Storage Type | Locker |
Building
| Bathroom Total | 1 |
| Bedrooms Above Ground | 2 |
| Bedrooms Total | 2 |
| Amenities | Party Room |
| Appliances | Microwave, Refrigerator, Stove |
| Basement Type | None |
| Constructed Date | 1965 |
| Construction Style Attachment | Attached |
| Cooling Type | Wall Unit |
| Exterior Finish | Brick |
| Foundation Type | None |
| Heating Fuel | Natural Gas |
| Heating Type | Heat Pump |
| Stories Total | 1 |
| Size Interior | 730 Sqft |
| Type | Apartment |
| Utility Water | Municipal Water |
Land
| Access Type | Road Access |
| Acreage | No |
| Land Amenities | Hospital |
| Sewer | Municipal Sewage System |
| Size Total Text | Under 1/2 Acre |
| Zoning Description | Rh, Rh1 |
Rooms
| Level | Type | Length | Width | Dimensions |
|---|---|---|---|---|
| Main Level | 4pc Bathroom | Measurements not available | ||
| Main Level | Bedroom | 13'3'' x 9'11'' | ||
| Main Level | Primary Bedroom | 16'11'' x 10'11'' | ||
| Main Level | Living Room | 16'11'' x 11'10'' | ||
| Main Level | Eat In Kitchen | 15'7'' x 7'2'' | ||
| Main Level | Foyer | 5'4'' x 4'0'' |
https://www.realtor.ca/real-estate/28495808/485-thorold-road-unit-211-welland
Interested?
Contact us for more information

