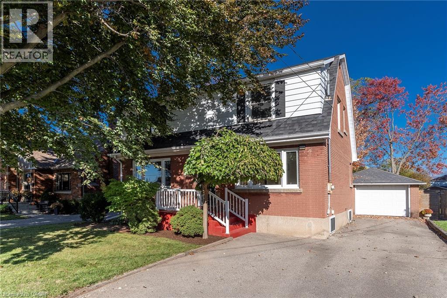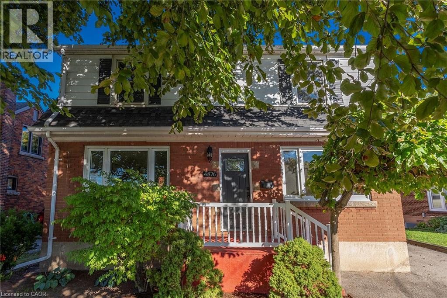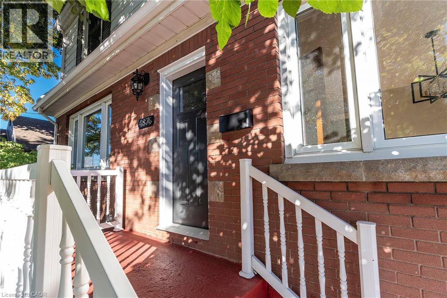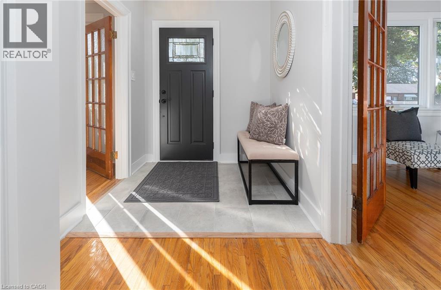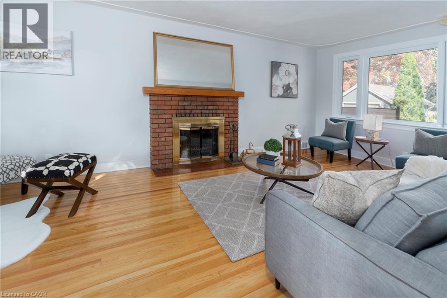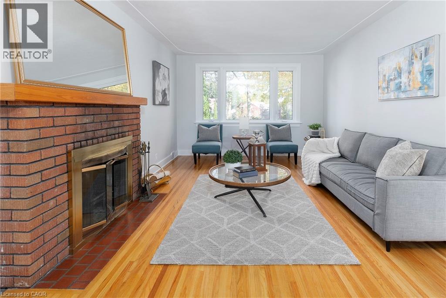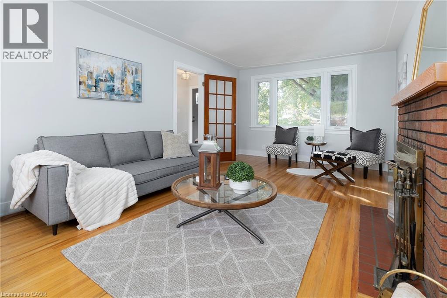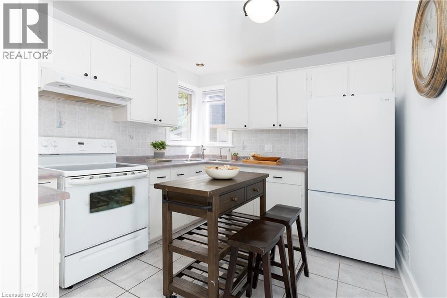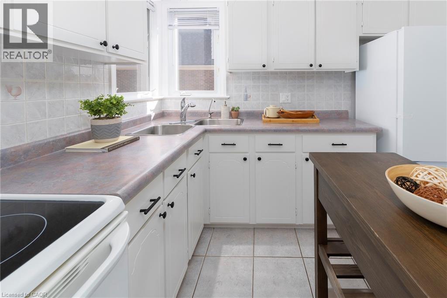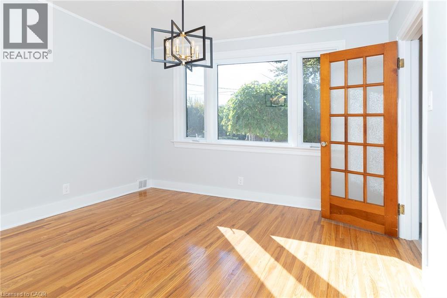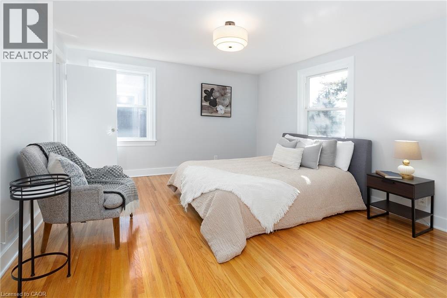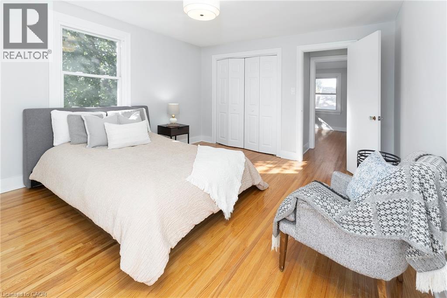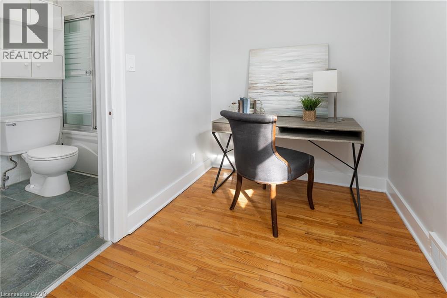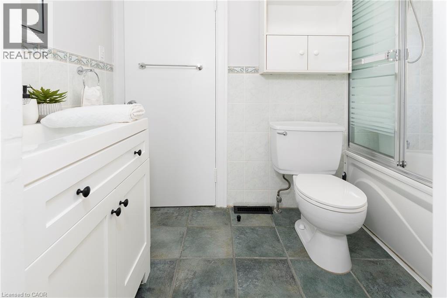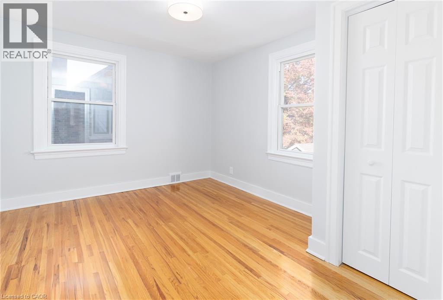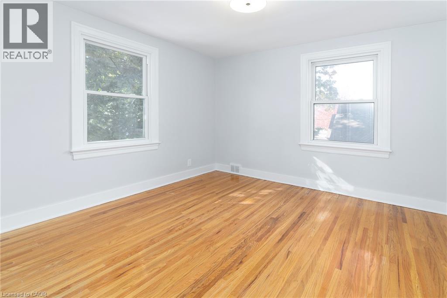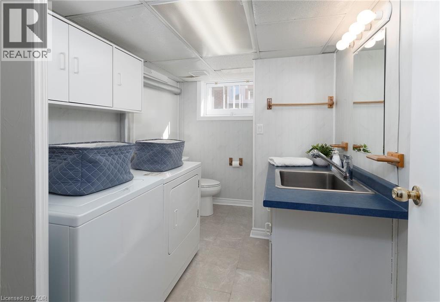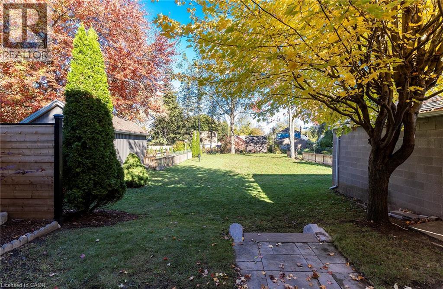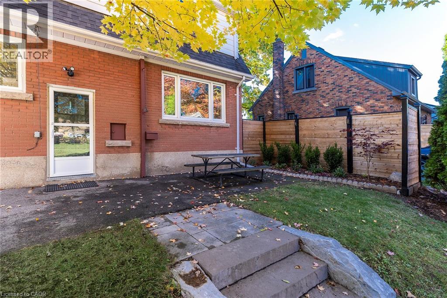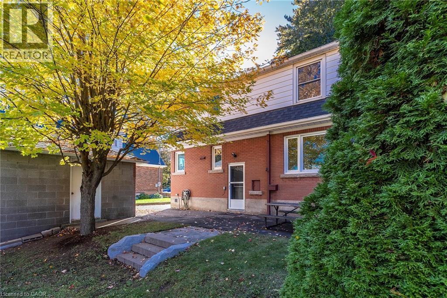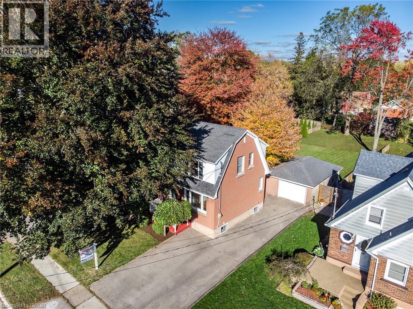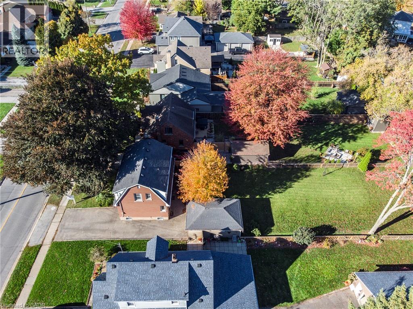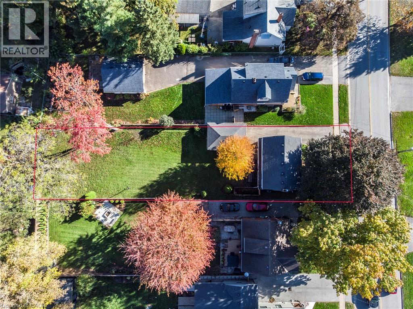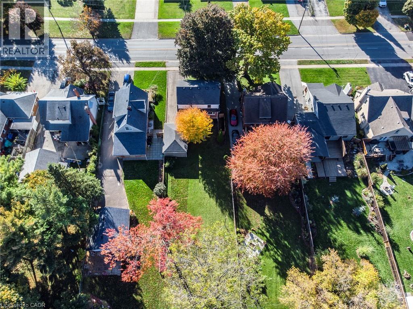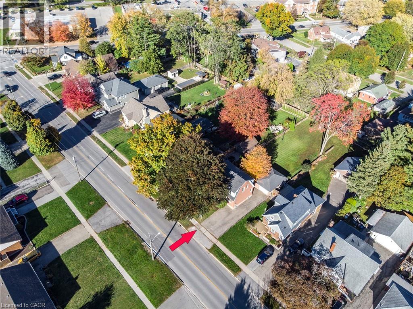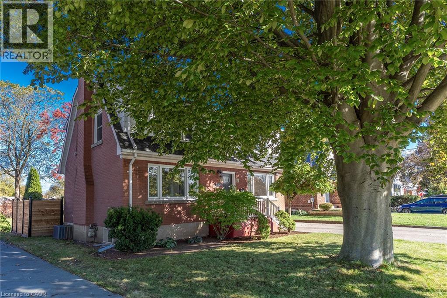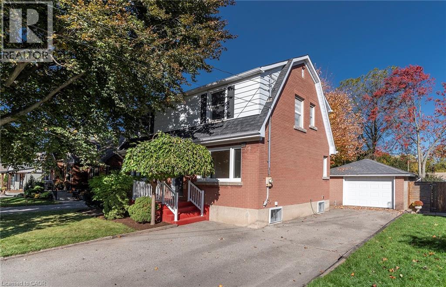3 Bedroom
2 Bathroom
1460 sqft
2 Level
Central Air Conditioning
Forced Air
$579,000
Check out this beautifully maintained 2 stry on deep lot in an A+ neighbourhood. This home exudes charm & amazing natural light w/spacious rms, hardwood flrs, modern lighting & has been freshly painted Enjoy cozy family nights at home watching a movie or playing games in the spacious Liv Rm w/gas fireplace. You can host family dinners in the generous sized Din Rm. The Kitch offers plenty of counter space & Cupboards for the chef in your family. Upstairs offers 3 spacious bedrooms, the master offers ensuite privilege to the 4 pce bath and a bonus office area. The partially finished basement with in-law capability offers a 3 pce bath and plenty of storage. Perfect for the vision that works best for YOU! Prepare to be amazed by the size of this back yard, room for the kids to play, a pool and whatever your backyard vision entails. There is a bonus single detached garage which could also be a man cave/she shed. You will not want to miss this one it is sure to check ALL the boxes!! (id:46441)
Property Details
|
MLS® Number
|
40783866 |
|
Property Type
|
Single Family |
|
Amenities Near By
|
Park, Place Of Worship, Playground, Public Transit, Schools |
|
Community Features
|
Quiet Area |
|
Equipment Type
|
Water Heater |
|
Features
|
Paved Driveway |
|
Parking Space Total
|
1 |
|
Rental Equipment Type
|
Water Heater |
Building
|
Bathroom Total
|
2 |
|
Bedrooms Above Ground
|
3 |
|
Bedrooms Total
|
3 |
|
Appliances
|
Dryer, Refrigerator, Stove, Washer |
|
Architectural Style
|
2 Level |
|
Basement Development
|
Partially Finished |
|
Basement Type
|
Full (partially Finished) |
|
Construction Style Attachment
|
Detached |
|
Cooling Type
|
Central Air Conditioning |
|
Exterior Finish
|
Brick, Metal |
|
Heating Fuel
|
Natural Gas |
|
Heating Type
|
Forced Air |
|
Stories Total
|
2 |
|
Size Interior
|
1460 Sqft |
|
Type
|
House |
|
Utility Water
|
Municipal Water |
Parking
Land
|
Acreage
|
No |
|
Land Amenities
|
Park, Place Of Worship, Playground, Public Transit, Schools |
|
Sewer
|
Septic System |
|
Size Depth
|
200 Ft |
|
Size Frontage
|
50 Ft |
|
Size Total Text
|
Under 1/2 Acre |
|
Zoning Description
|
R1c |
Rooms
| Level |
Type |
Length |
Width |
Dimensions |
|
Second Level |
Bedroom |
|
|
11'7'' x 10'10'' |
|
Second Level |
Bedroom |
|
|
11'5'' x 10'1'' |
|
Second Level |
4pc Bathroom |
|
|
Measurements not available |
|
Second Level |
Primary Bedroom |
|
|
14'1'' x 12'4'' |
|
Basement |
Other |
|
|
10'0'' x 8'4'' |
|
Basement |
Utility Room |
|
|
11'9'' x 21'4'' |
|
Basement |
Storage |
|
|
13'3'' x 10'9'' |
|
Basement |
3pc Bathroom |
|
|
Measurements not available |
|
Main Level |
Dining Room |
|
|
11'2'' x 11'3'' |
|
Main Level |
Kitchen |
|
|
9'7'' x 11'2'' |
|
Main Level |
Living Room |
|
|
11'6'' x 21'5'' |
|
Main Level |
Foyer |
|
|
6'2'' x 8'1'' |
https://www.realtor.ca/real-estate/29047173/4876-portage-road-niagara-falls

