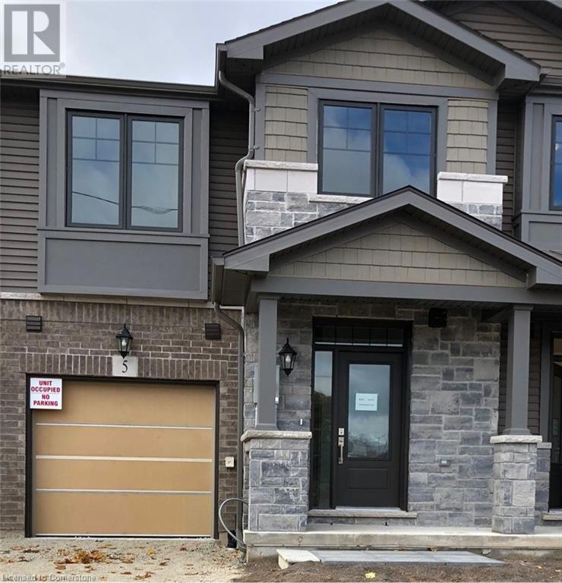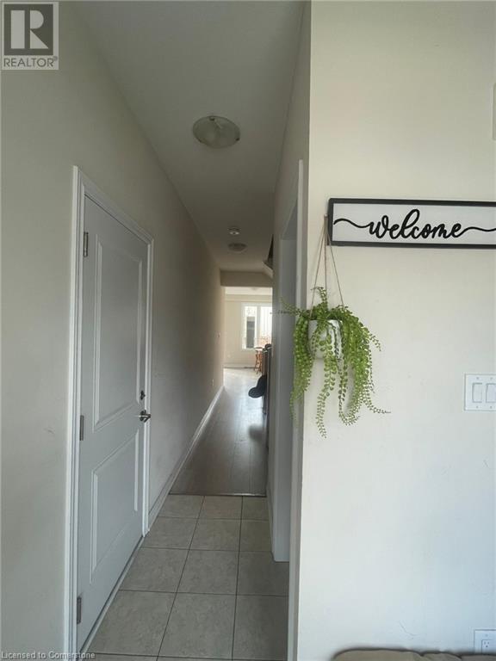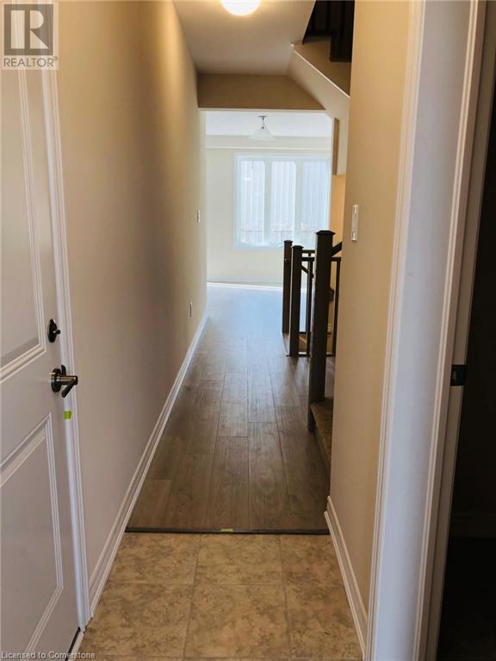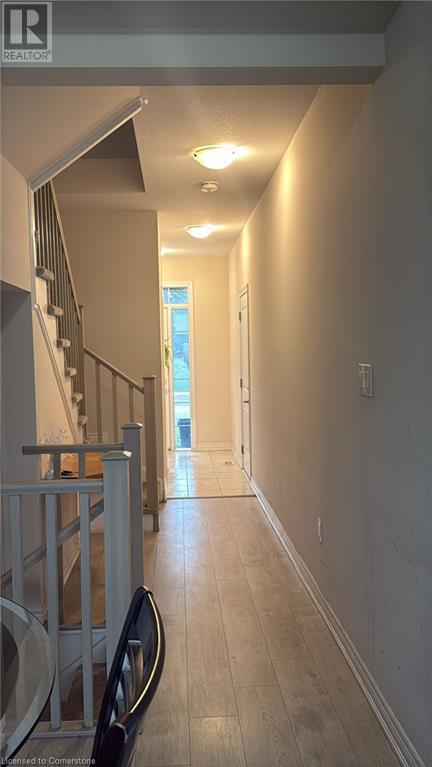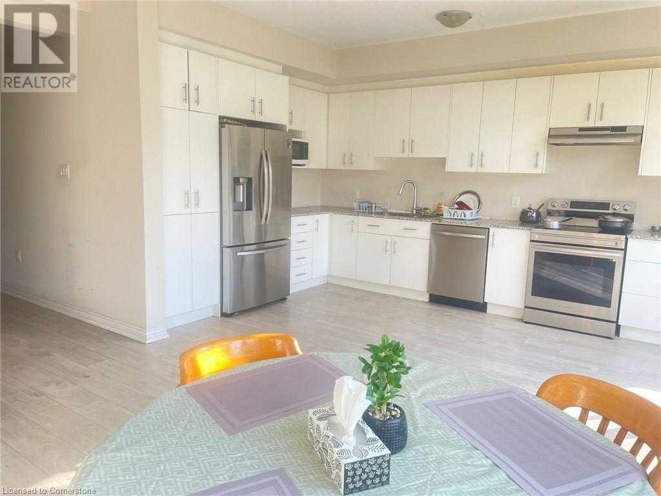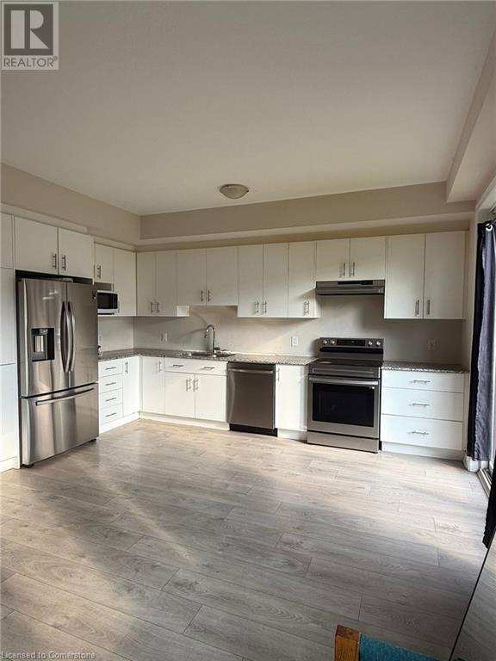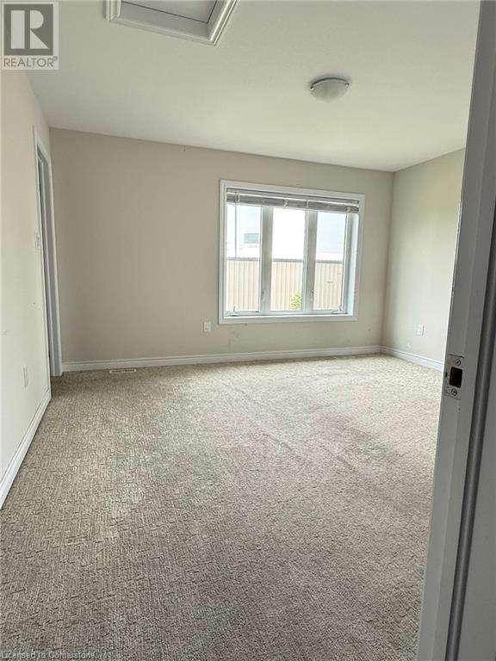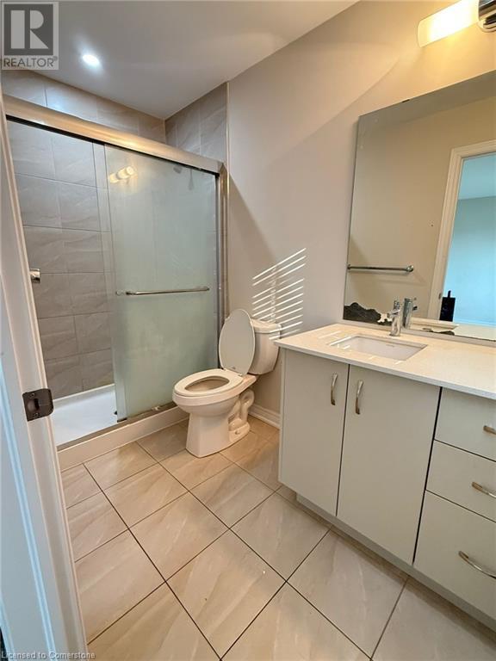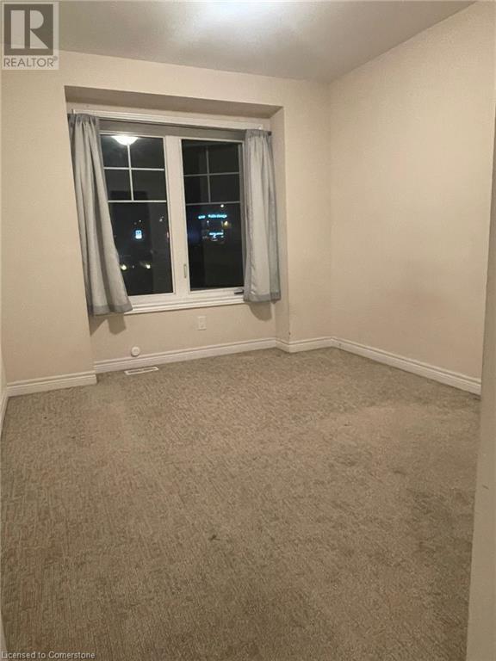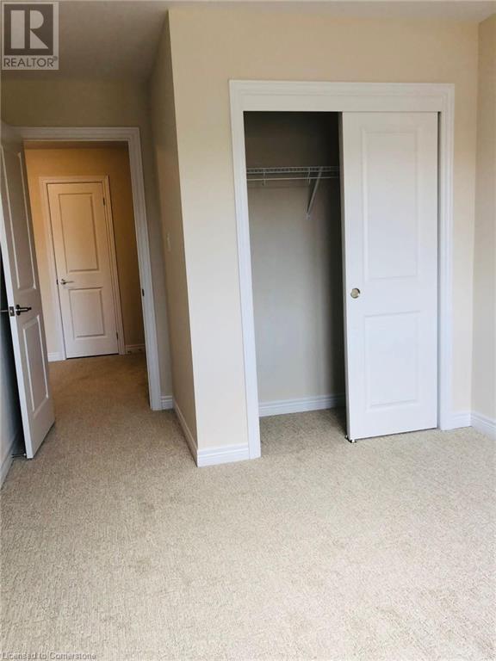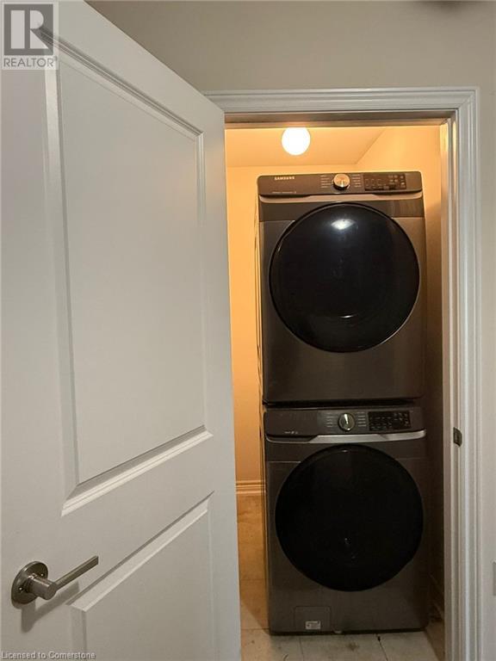3 Bedroom
3 Bathroom
1355 sqft
2 Level
Central Air Conditioning
$2,800 Monthly
Insurance
Stylish 3-Bedroom Townhome for Rent – Unbeatable Location Near Hwy 401! This beautiful updated Townhome with 3 spacious Bedrooms, 2.5 Washrooms and Attached Garage for rent located in centrally placed location near Highway 401 with easy access to GTA and other local areas. Walking distance to Cambridge Mall and all major Anchors like Walmart, Home depot, Tim Horton, Canadian tire, Starbucks etc., to name a few and many more. It has beautifully upgraded white kitchen with quartz countertops, drawers, ample cabinet/counter space and nice hardware. All the bedrooms have big windows and brings in ample natural light inside. Master Ensuite also has a nice glass shower and quartz countertop for the sink. No more running up and down stairs – your washer/dryer are conveniently located on the second floor! (id:46441)
Property Details
|
MLS® Number
|
40728504 |
|
Property Type
|
Single Family |
|
Amenities Near By
|
Public Transit, Schools, Shopping |
|
Community Features
|
Industrial Park |
|
Equipment Type
|
Furnace, Rental Water Softener, Water Heater |
|
Features
|
Industrial Mall/subdivision, Sump Pump |
|
Parking Space Total
|
2 |
|
Rental Equipment Type
|
Furnace, Rental Water Softener, Water Heater |
Building
|
Bathroom Total
|
3 |
|
Bedrooms Above Ground
|
3 |
|
Bedrooms Total
|
3 |
|
Appliances
|
Dryer, Refrigerator, Stove, Water Softener, Washer, Hood Fan |
|
Architectural Style
|
2 Level |
|
Basement Development
|
Unfinished |
|
Basement Type
|
Full (unfinished) |
|
Construction Style Attachment
|
Attached |
|
Cooling Type
|
Central Air Conditioning |
|
Exterior Finish
|
Brick |
|
Half Bath Total
|
1 |
|
Stories Total
|
2 |
|
Size Interior
|
1355 Sqft |
|
Type
|
Row / Townhouse |
|
Utility Water
|
Municipal Water |
Parking
Land
|
Access Type
|
Highway Access, Highway Nearby |
|
Acreage
|
No |
|
Land Amenities
|
Public Transit, Schools, Shopping |
|
Sewer
|
Municipal Sewage System |
|
Size Frontage
|
20 Ft |
|
Size Total Text
|
Unknown |
|
Zoning Description
|
Rm |
Rooms
| Level |
Type |
Length |
Width |
Dimensions |
|
Second Level |
4pc Bathroom |
|
|
Measurements not available |
|
Second Level |
Full Bathroom |
|
|
Measurements not available |
|
Second Level |
Bedroom |
|
|
9'6'' x 11'0'' |
|
Second Level |
Bedroom |
|
|
9'6'' x 10'0'' |
|
Second Level |
Primary Bedroom |
|
|
13'6'' x 13'3'' |
|
Main Level |
2pc Bathroom |
|
|
Measurements not available |
|
Main Level |
Living Room |
|
|
10'11'' x 15'4'' |
|
Main Level |
Kitchen/dining Room |
|
|
8'6'' x 14'9'' |
https://www.realtor.ca/real-estate/28449298/5-hollywood-court-cambridge

