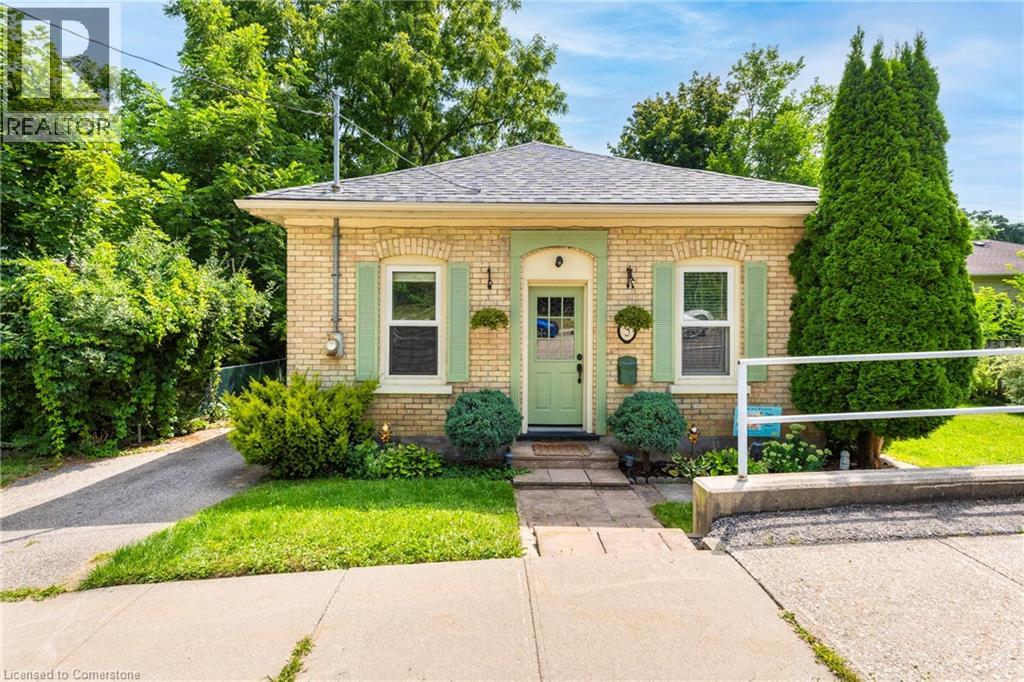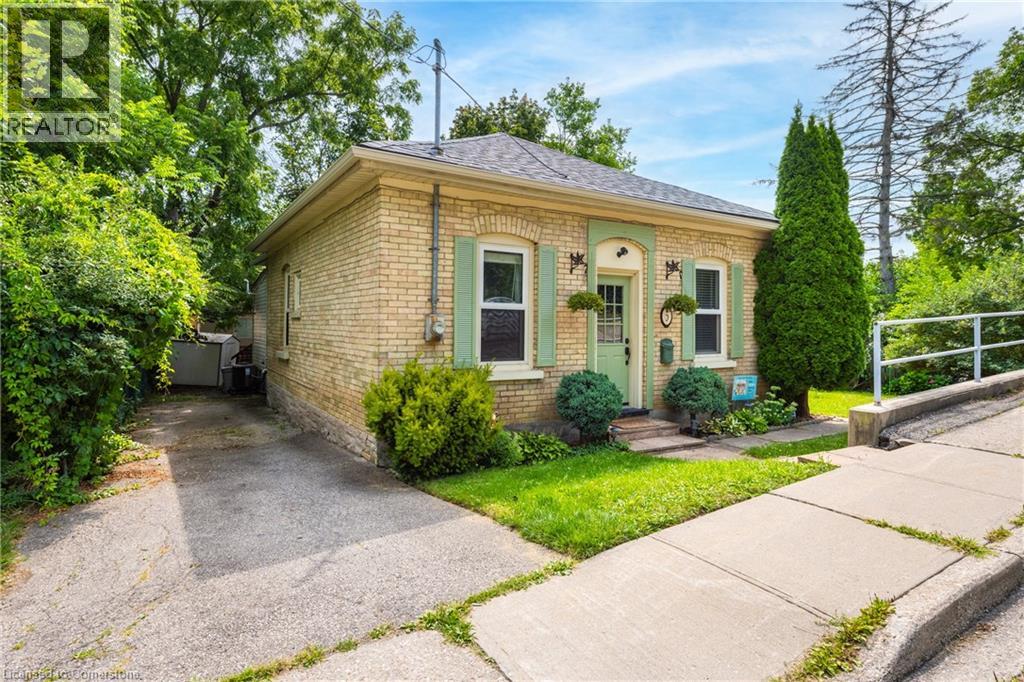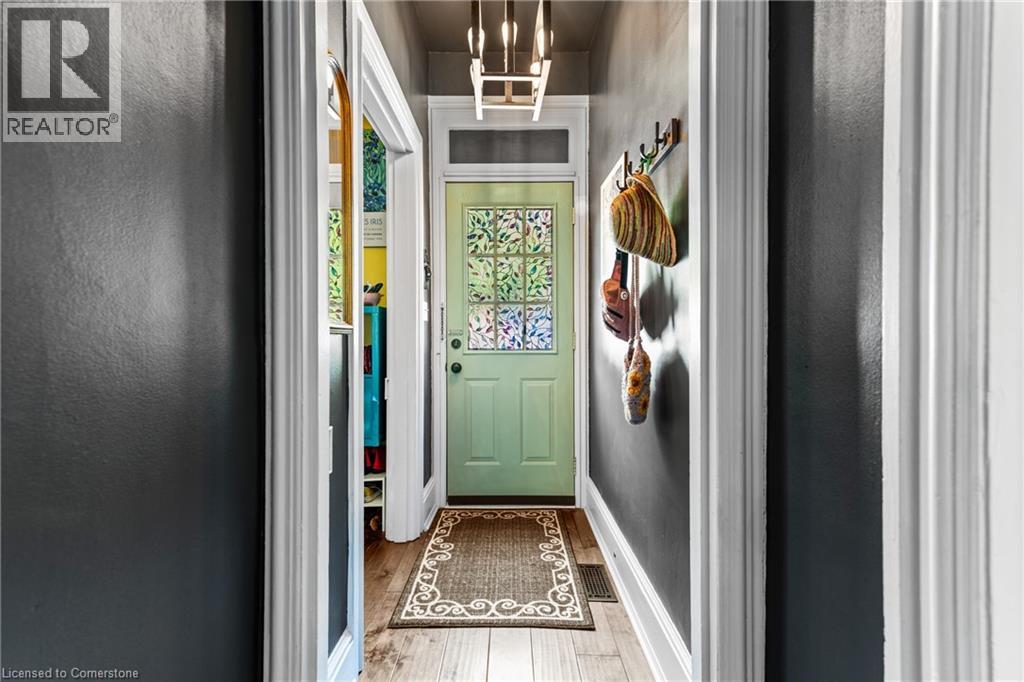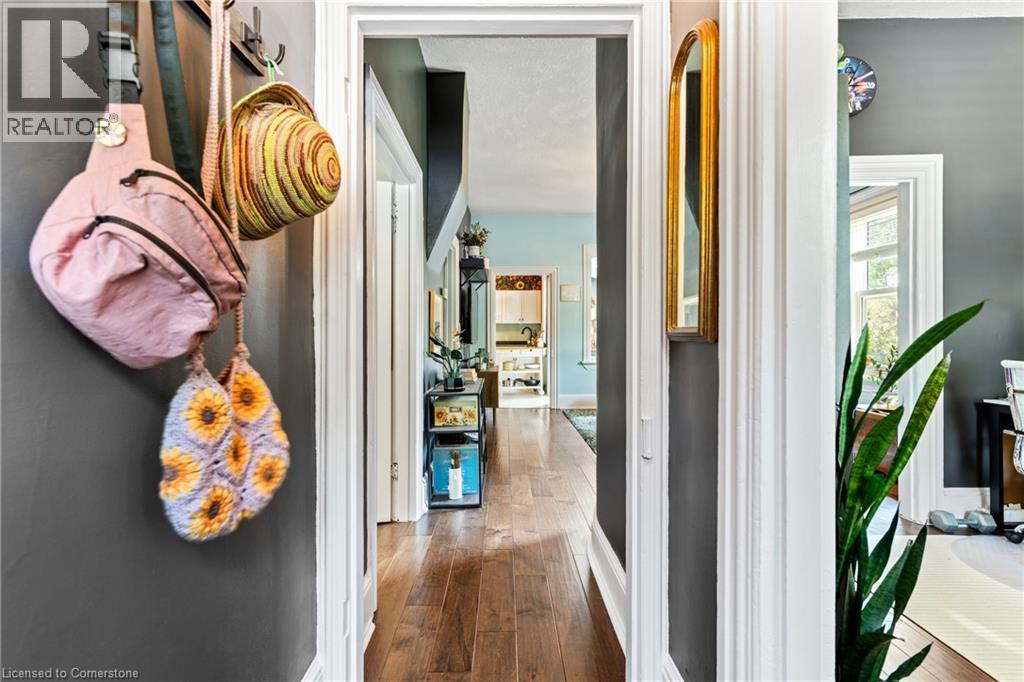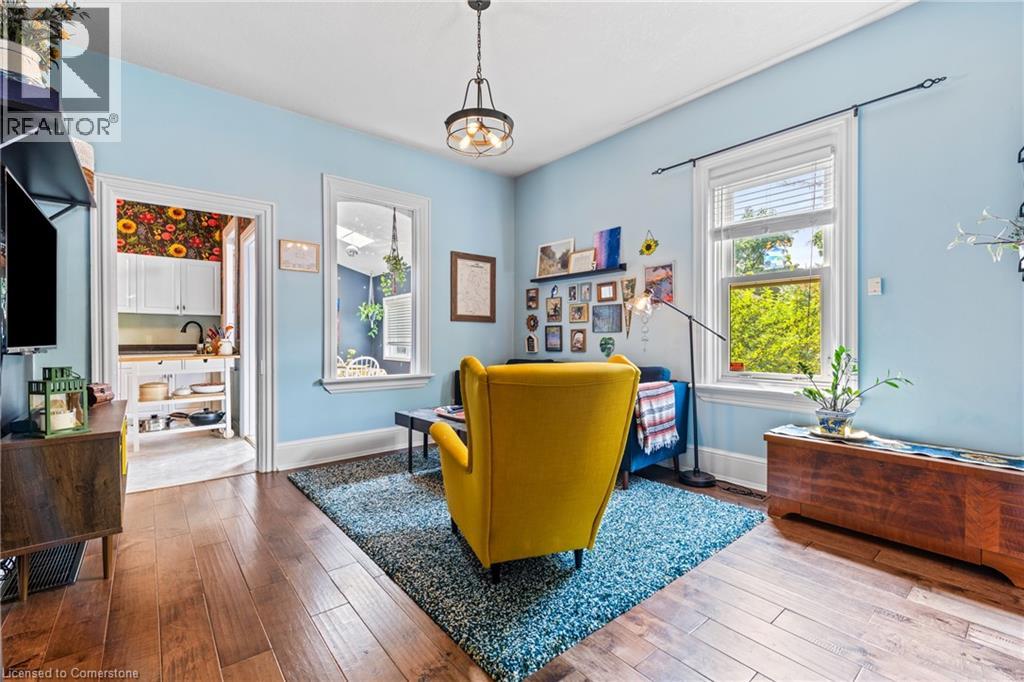2 Bedroom
1 Bathroom
973 sqft
Bungalow
Central Air Conditioning
Forced Air
Landscaped
$559,900
Welcome to 5 Metcalfe a beautifully revived gem in the heart of Old West Galt, one of Cambridge's most sought-after neighborhoods. Lovingly restored over the past few years, this charming century home blends character, comfort, and convenience, making it ideal for a professional couple or small family. Step inside to discover a carpet-free, 2+ bedroom, 1-bath layout that's perfect for entertaining. The open-concept design, stylish décor, and warm ambiance make this home a true showstopper. Outside, enjoy a large partially fenced yard, a handy workshop with electricity, an additional storage shed, and parking for three vehicles. Recent updates include: Furnace & washer/dryer (2017), Roof (2019), Water softener & water heater (2024), Brand-new bathroom & laundry room (2024). This move-in-ready, single-level home is just steps from the vibrant new Gaslight District, the Hamilton Family Theatre, Idea Exchanges stunning new library, the pedestrian bridge, Cambridge Mill, the School of Architecture, and Conestoga's new Applied Research Facility. All this, at just $559,900 a rare find in this location. Don't wait opportunities like this don't last! (id:46441)
Property Details
|
MLS® Number
|
40758494 |
|
Property Type
|
Single Family |
|
Amenities Near By
|
Golf Nearby, Hospital, Park, Place Of Worship, Playground, Public Transit, Schools, Shopping |
|
Features
|
Conservation/green Belt, Paved Driveway |
|
Parking Space Total
|
3 |
|
Structure
|
Shed |
Building
|
Bathroom Total
|
1 |
|
Bedrooms Above Ground
|
2 |
|
Bedrooms Total
|
2 |
|
Appliances
|
Dryer, Refrigerator, Stove, Water Softener, Washer, Microwave Built-in, Window Coverings |
|
Architectural Style
|
Bungalow |
|
Basement Development
|
Unfinished |
|
Basement Type
|
Partial (unfinished) |
|
Constructed Date
|
1885 |
|
Construction Style Attachment
|
Detached |
|
Cooling Type
|
Central Air Conditioning |
|
Exterior Finish
|
Brick, Vinyl Siding |
|
Foundation Type
|
Stone |
|
Heating Fuel
|
Natural Gas |
|
Heating Type
|
Forced Air |
|
Stories Total
|
1 |
|
Size Interior
|
973 Sqft |
|
Type
|
House |
|
Utility Water
|
Municipal Water |
Land
|
Acreage
|
No |
|
Fence Type
|
Partially Fenced |
|
Land Amenities
|
Golf Nearby, Hospital, Park, Place Of Worship, Playground, Public Transit, Schools, Shopping |
|
Landscape Features
|
Landscaped |
|
Sewer
|
Municipal Sewage System |
|
Size Depth
|
66 Ft |
|
Size Frontage
|
66 Ft |
|
Size Total Text
|
Under 1/2 Acre |
|
Zoning Description
|
R5co |
Rooms
| Level |
Type |
Length |
Width |
Dimensions |
|
Basement |
Utility Room |
|
|
Measurements not available |
|
Main Level |
Dining Room |
|
|
11'2'' x 6'6'' |
|
Main Level |
Laundry Room |
|
|
10'0'' x 5'3'' |
|
Main Level |
4pc Bathroom |
|
|
Measurements not available |
|
Main Level |
Kitchen |
|
|
12'4'' x 11'8'' |
|
Main Level |
Office |
|
|
10'4'' x 9'1'' |
|
Main Level |
Bedroom |
|
|
9'1'' x 8'1'' |
|
Main Level |
Primary Bedroom |
|
|
10'4'' x 9'1'' |
|
Main Level |
Family Room |
|
|
13'4'' x 12'9'' |
https://www.realtor.ca/real-estate/28729276/5-metcalfe-street-cambridge

