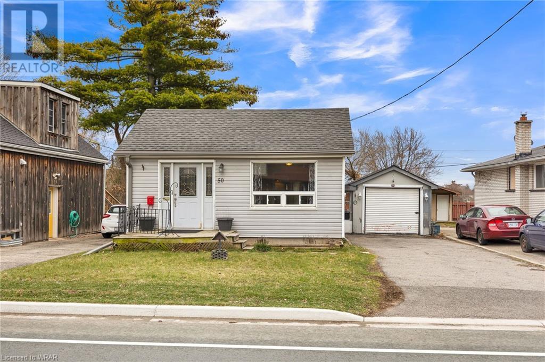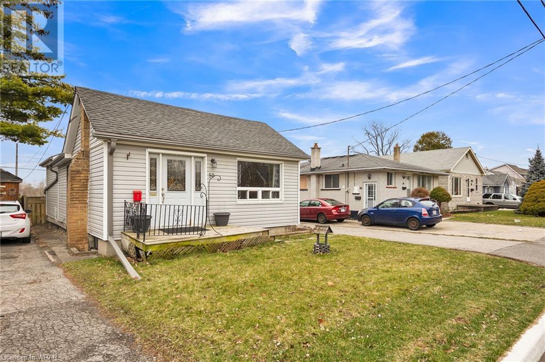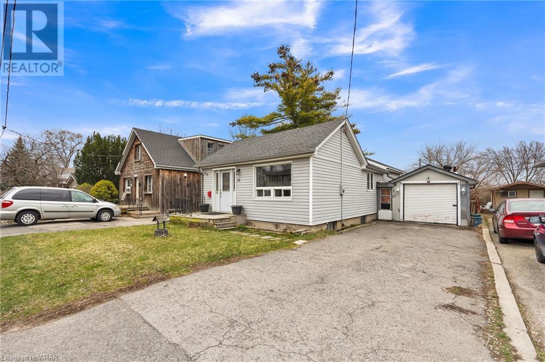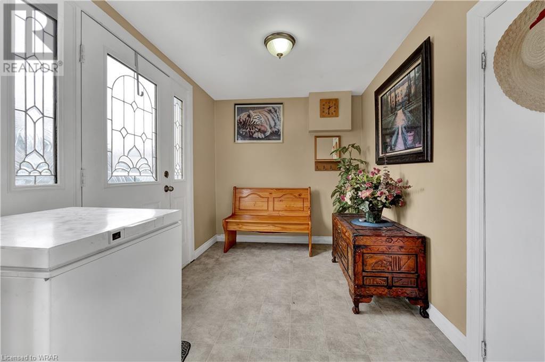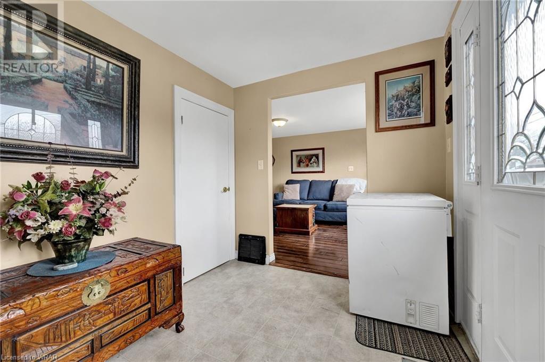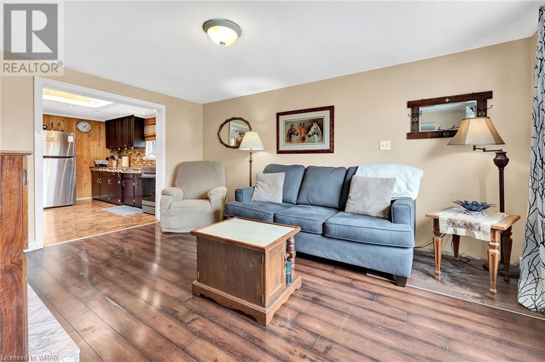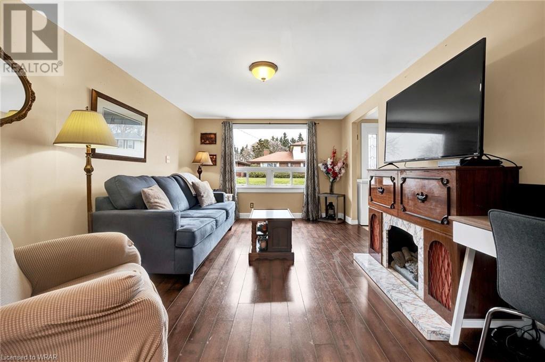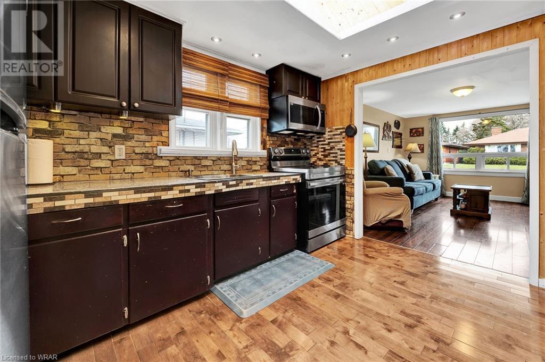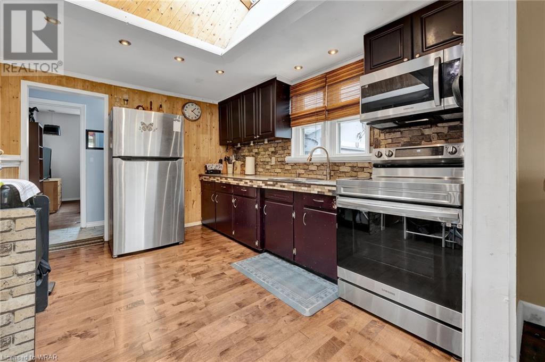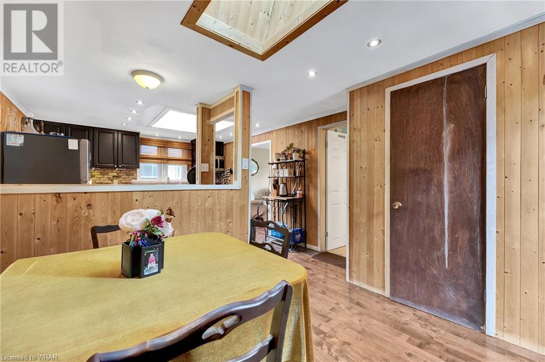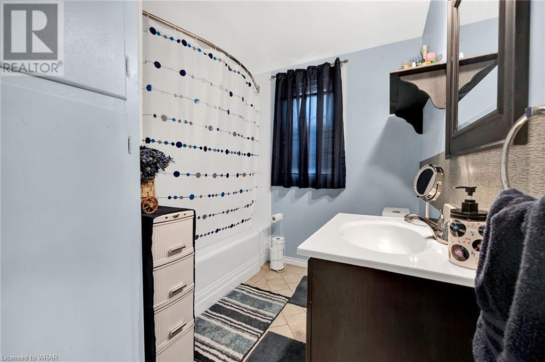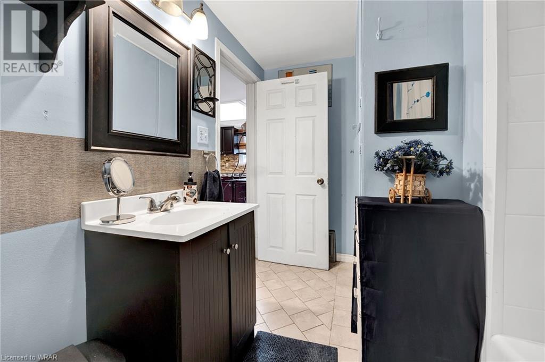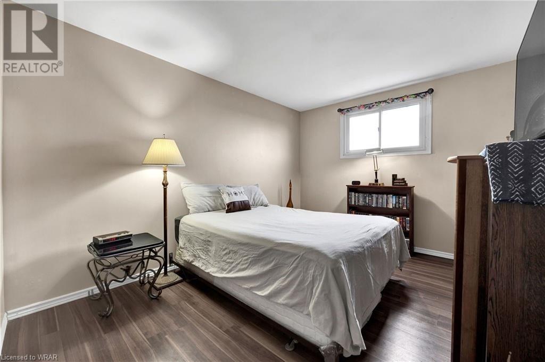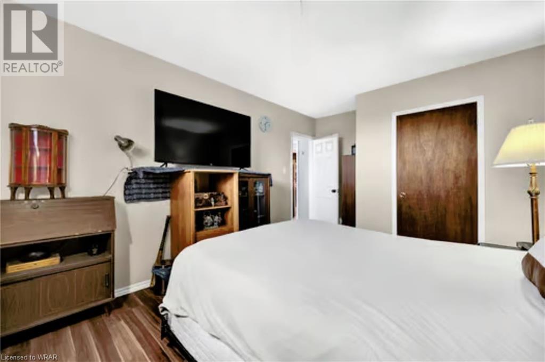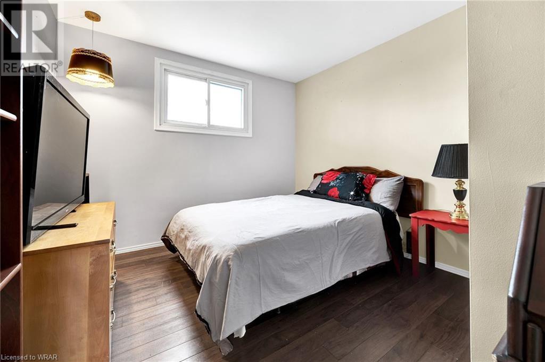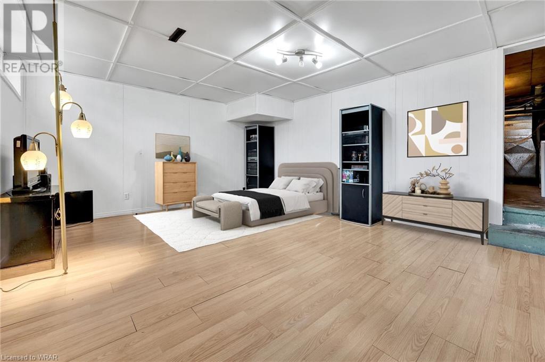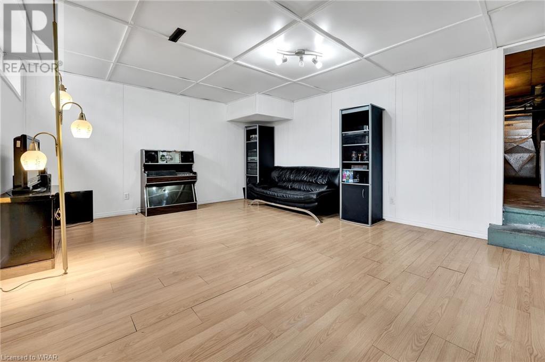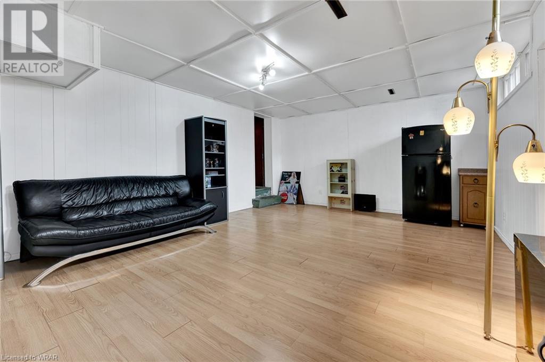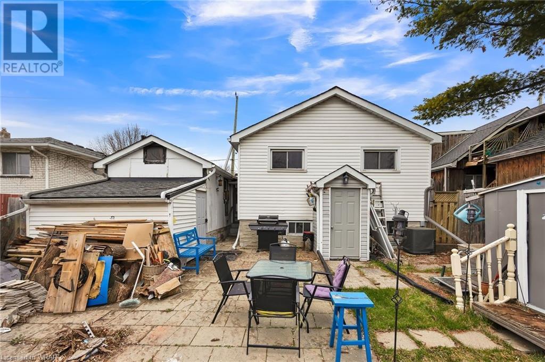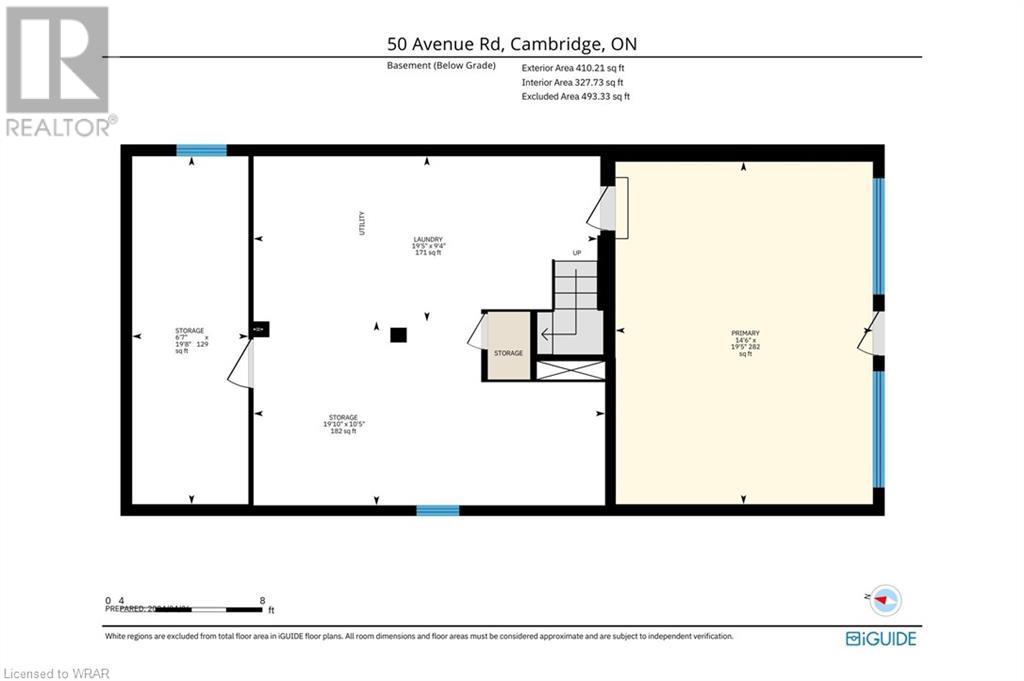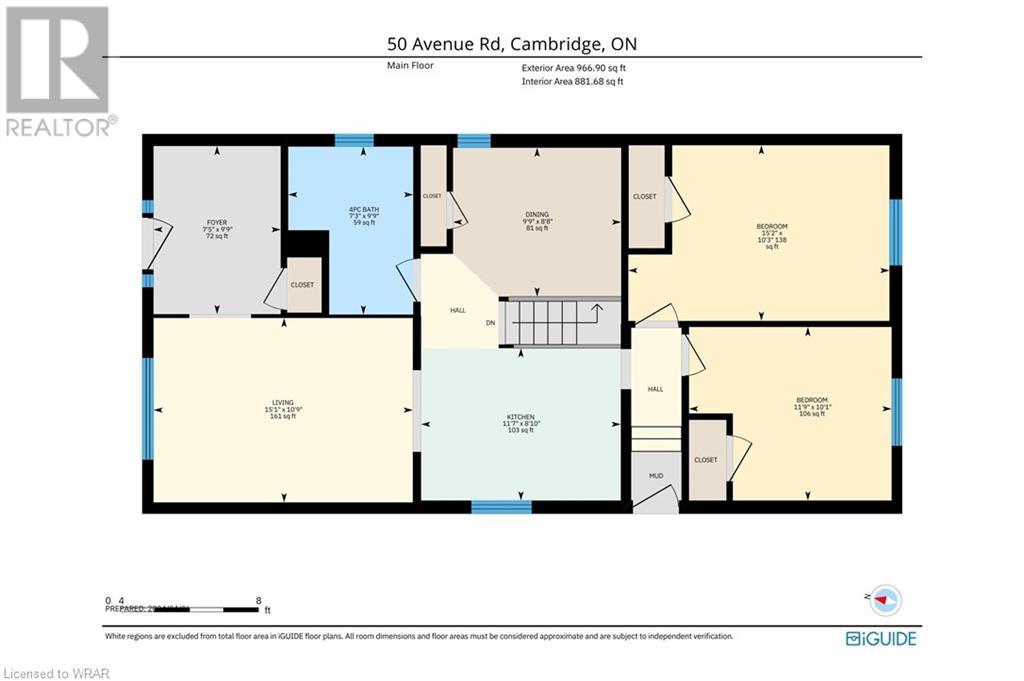3 Bedroom
1 Bathroom
966.9000
Bungalow
Central Air Conditioning
Forced Air
$450,000
Welcome to 50 Avenue Road, Cambridge! This detached bungalow warmly greets you with a spacious entryway, leading to two main floor bedrooms and a versatile basement master that can also serve as a rec room, featuring a convenient walkout for seamless indoor-outdoor living. Skylights in the kitchen and dining room fill the interior with natural light, creating an inviting atmosphere. Recently renovated with a new toilet and bathtub installed in 2021, and updated plumbing in 2023, the main floor bathroom combines modern comfort with practicality. Situated in the heart of Cambridge, this home offers unparalleled convenience, just footsteps away from both Catholic and public elementary schools. Outside, a detached garage, currently utilized as a hangout space, presents endless possibilities for workshop use, car storage, or more. Don't miss out on the opportunity to make this centrally located property your new home—schedule your showing today! (id:46441)
Property Details
|
MLS® Number
|
40572089 |
|
Property Type
|
Single Family |
|
Amenities Near By
|
Playground, Schools |
|
Equipment Type
|
Water Heater |
|
Features
|
Skylight |
|
Parking Space Total
|
3 |
|
Rental Equipment Type
|
Water Heater |
Building
|
Bathroom Total
|
1 |
|
Bedrooms Above Ground
|
2 |
|
Bedrooms Below Ground
|
1 |
|
Bedrooms Total
|
3 |
|
Appliances
|
Dryer, Refrigerator, Stove, Washer, Window Coverings |
|
Architectural Style
|
Bungalow |
|
Basement Development
|
Partially Finished |
|
Basement Type
|
Full (partially Finished) |
|
Construction Style Attachment
|
Detached |
|
Cooling Type
|
Central Air Conditioning |
|
Exterior Finish
|
Vinyl Siding |
|
Foundation Type
|
Poured Concrete |
|
Heating Fuel
|
Natural Gas |
|
Heating Type
|
Forced Air |
|
Stories Total
|
1 |
|
Size Interior
|
966.9000 |
|
Type
|
House |
|
Utility Water
|
Municipal Water |
Parking
Land
|
Acreage
|
No |
|
Land Amenities
|
Playground, Schools |
|
Sewer
|
Municipal Sewage System |
|
Size Frontage
|
40 Ft |
|
Size Total
|
0|under 1/2 Acre |
|
Size Total Text
|
0|under 1/2 Acre |
|
Zoning Description
|
R5 |
Rooms
| Level |
Type |
Length |
Width |
Dimensions |
|
Basement |
Bedroom |
|
|
14'6'' x 19'5'' |
|
Main Level |
3pc Bathroom |
|
|
Measurements not available |
|
Main Level |
Bedroom |
|
|
11'9'' x 10'1'' |
|
Main Level |
Bedroom |
|
|
15'2'' x 10'3'' |
|
Main Level |
Dining Room |
|
|
9'9'' x 8'8'' |
|
Main Level |
Kitchen |
|
|
11'7'' x 8'10'' |
|
Main Level |
Living Room |
|
|
15'1'' x 10'9'' |
https://www.realtor.ca/real-estate/26763067/50-avenue-road-cambridge

