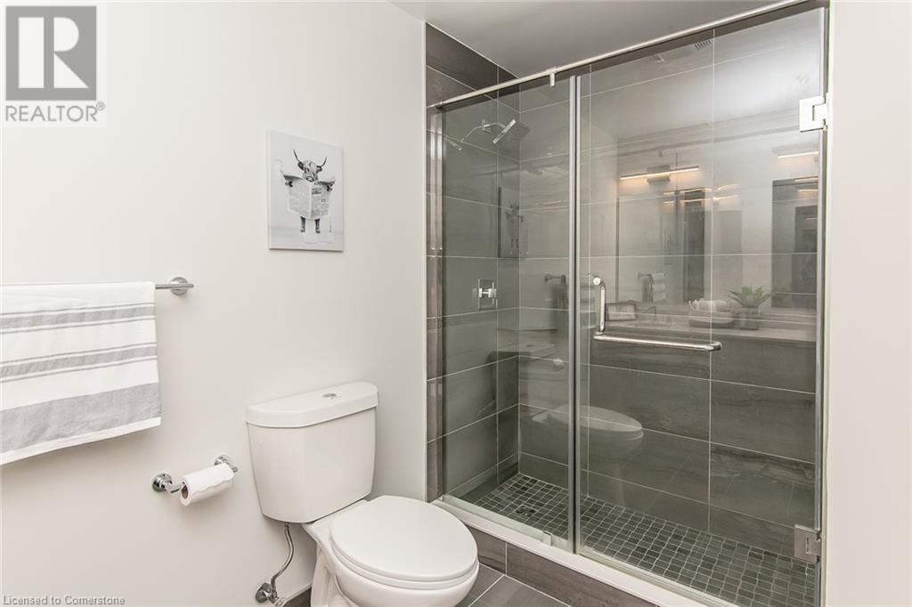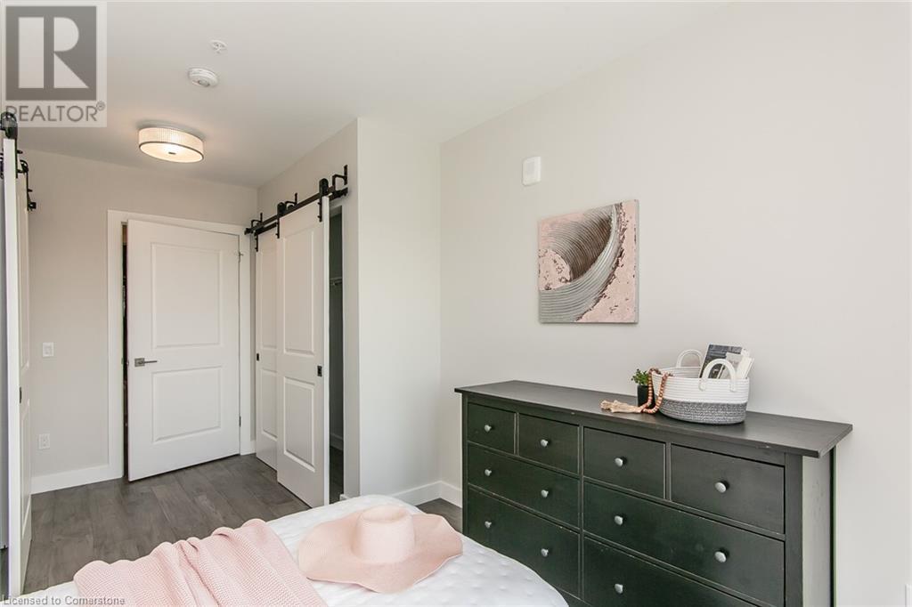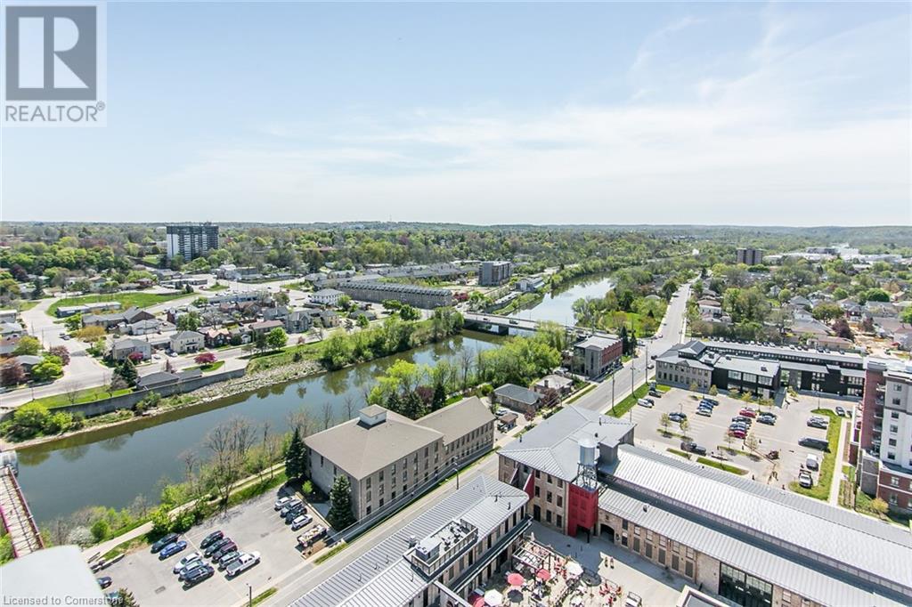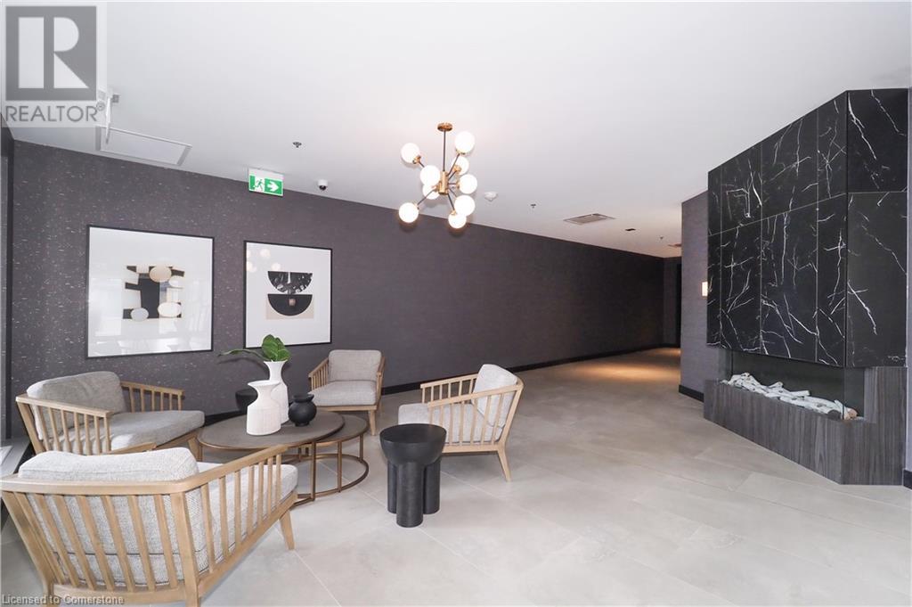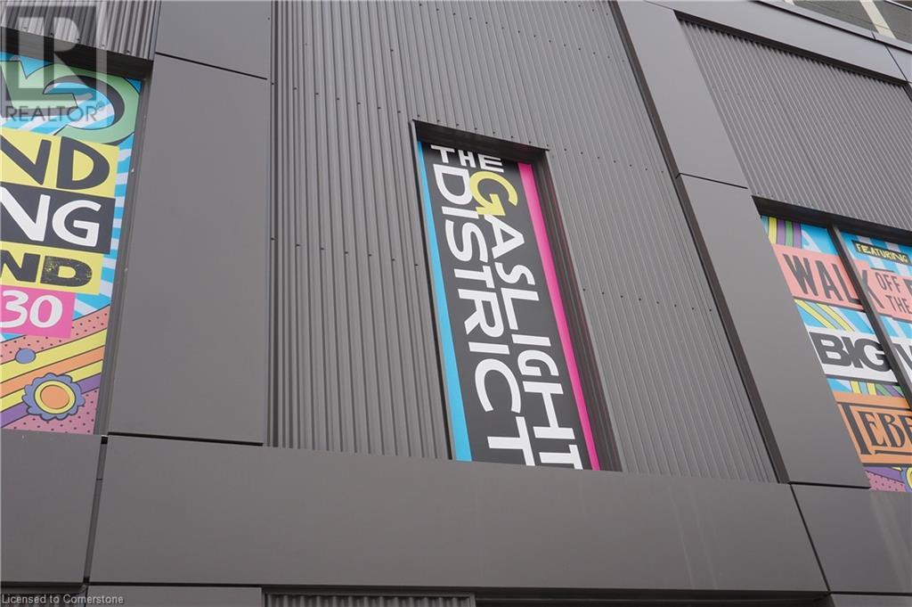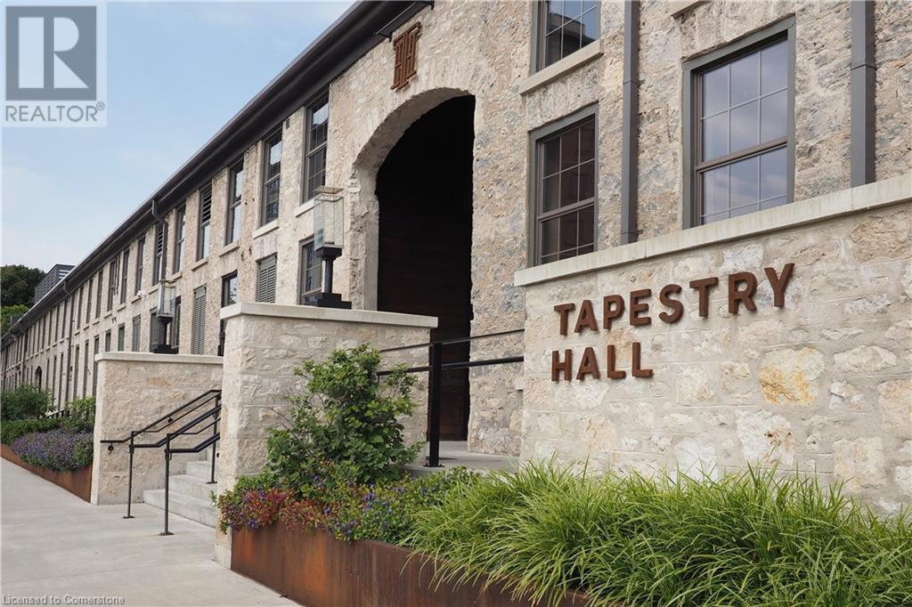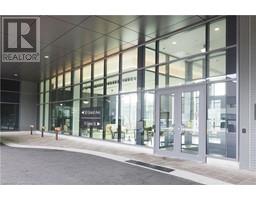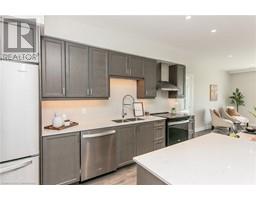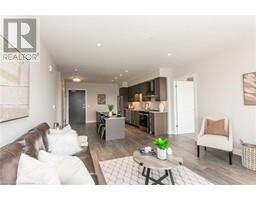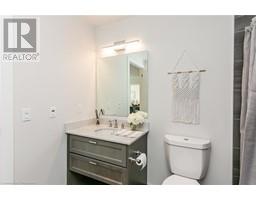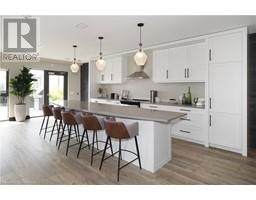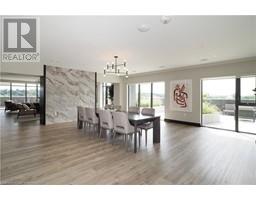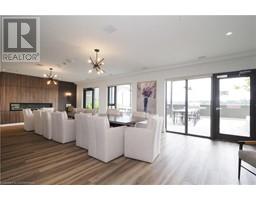50 Grand Avenue S Unit# 1904 Cambridge, Ontario N1S 0C2
$689,900Maintenance, Insurance, Heat, Landscaping, Property Management
$554.80 Monthly
Maintenance, Insurance, Heat, Landscaping, Property Management
$554.80 MonthlyWelcome to the Gaslight District, where you are not just buying a home.. You are choosing a lifestyle! Nestled into Historic downtown Galt, this community offers both quiet enjoyment in your private haven overlooking the City lights or venture throughout the world class amenities that are just steps away! Restaurants, entertainment, cultural and public event space for concerts and sporting events on the huge outdoor screen! This is The River unit, and it sure lives up to it's name! The view down the river is nothing short of stunning! This unit is part of the Penthouse Collection with 1115 sqft & a 35' balcony! The Great room & both bedrooms have walk-outs to the balcony! The Primary bedroom with a 4pc. ensuite with walk-in shower & a second main bath with a tub/shower combo! You will Love the upgraded warm cabinetry throughout, quartz counters & backsplash with stainless range hood confirms you are somewhere special! Even the appliances have been upgraded! Call to book a private showing and see everything The Gaslight has to offer, you will fall in love at first visit! (id:46441)
Property Details
| MLS® Number | 40728407 |
| Property Type | Single Family |
| Amenities Near By | Park, Place Of Worship, Public Transit, Shopping |
| Features | Balcony, Automatic Garage Door Opener |
| Parking Space Total | 1 |
| View Type | City View |
Building
| Bathroom Total | 2 |
| Bedrooms Above Ground | 2 |
| Bedrooms Total | 2 |
| Amenities | Exercise Centre, Party Room |
| Appliances | Dishwasher, Dryer, Refrigerator, Stove, Washer, Hood Fan, Garage Door Opener |
| Basement Type | None |
| Constructed Date | 2022 |
| Construction Style Attachment | Attached |
| Cooling Type | Central Air Conditioning |
| Exterior Finish | Metal |
| Fire Protection | Smoke Detectors |
| Heating Type | Forced Air |
| Stories Total | 1 |
| Size Interior | 1115 Sqft |
| Type | Apartment |
| Utility Water | Municipal Water |
Parking
| Underground |
Land
| Acreage | No |
| Land Amenities | Park, Place Of Worship, Public Transit, Shopping |
| Sewer | Municipal Sewage System |
| Size Total Text | Unknown |
| Zoning Description | Fc1rm1 |
Rooms
| Level | Type | Length | Width | Dimensions |
|---|---|---|---|---|
| Main Level | 4pc Bathroom | Measurements not available | ||
| Main Level | Bedroom | 16'9'' x 10'1'' | ||
| Main Level | 4pc Bathroom | Measurements not available | ||
| Main Level | Primary Bedroom | 22'8'' x 9'10'' | ||
| Main Level | Kitchen | 13'2'' x 12'7'' | ||
| Main Level | Living Room | 17'1'' x 13'10'' |
https://www.realtor.ca/real-estate/28316442/50-grand-avenue-s-unit-1904-cambridge
Interested?
Contact us for more information




















