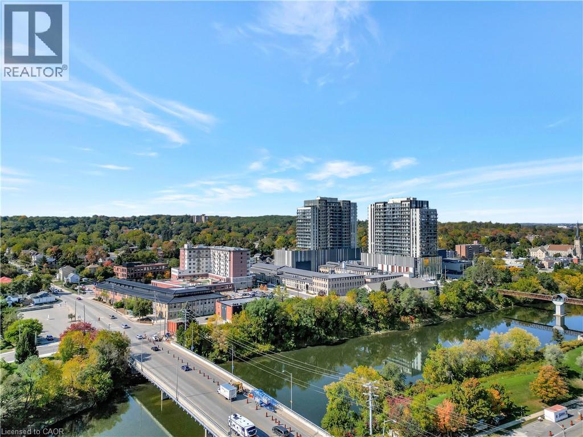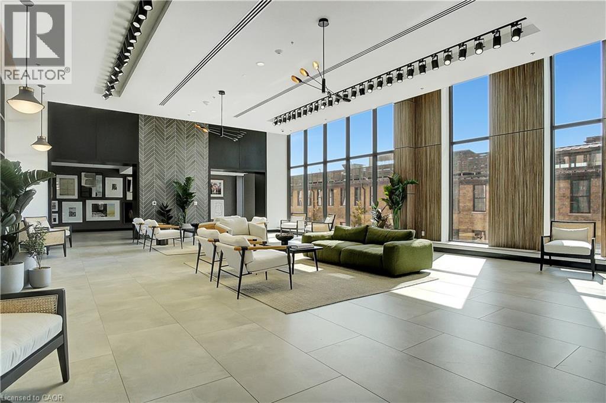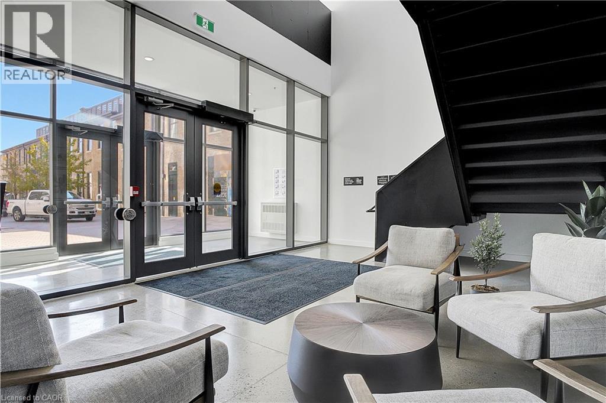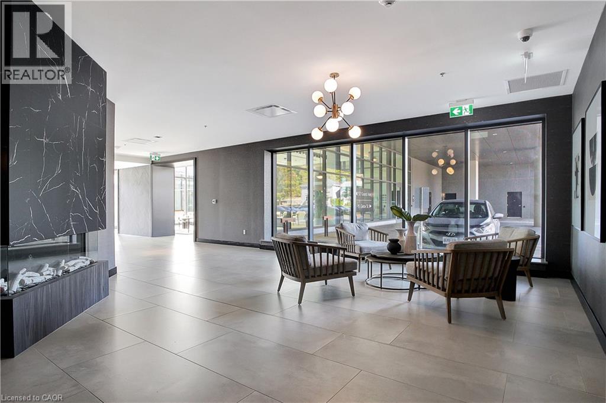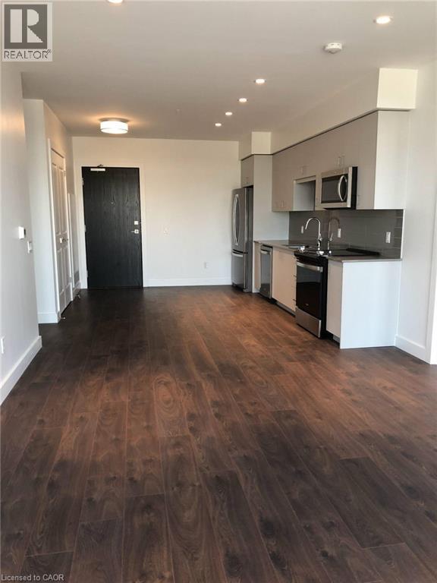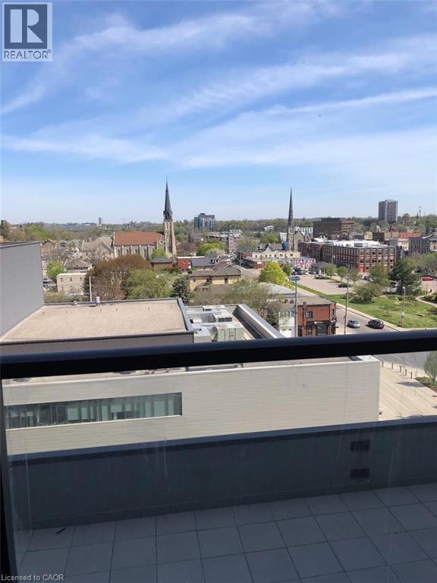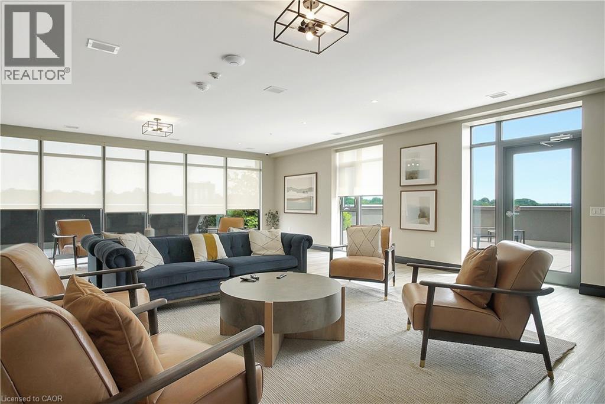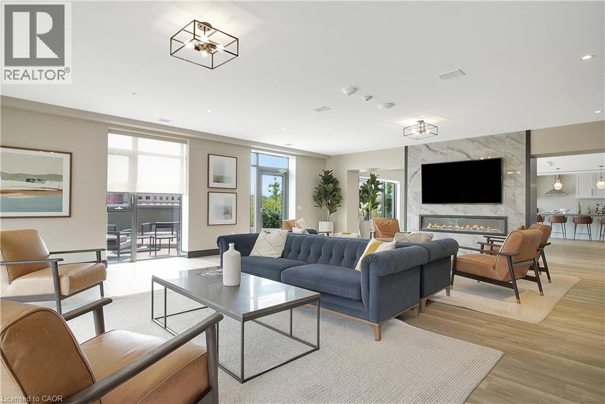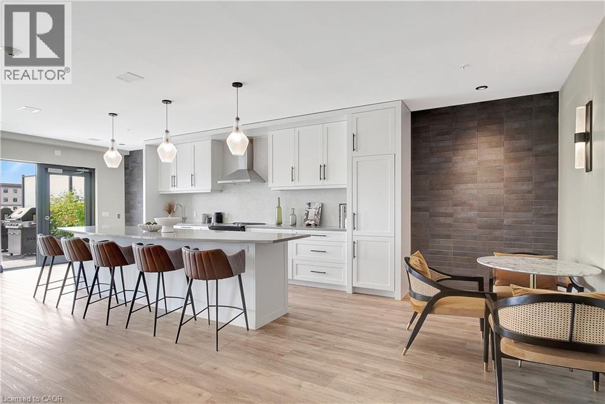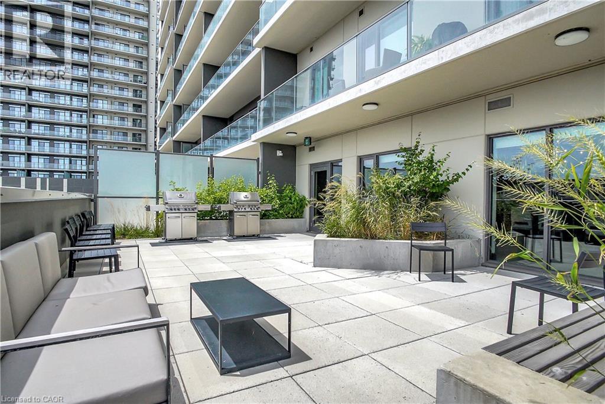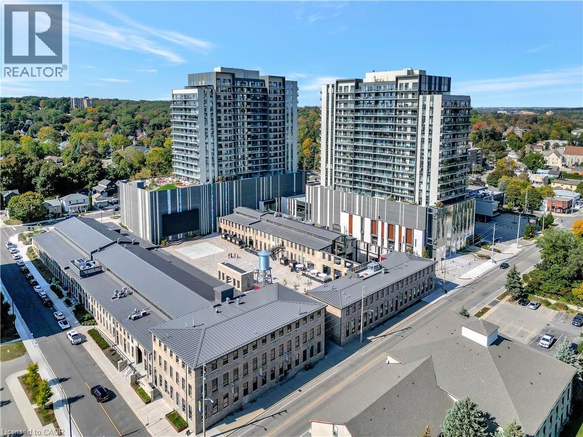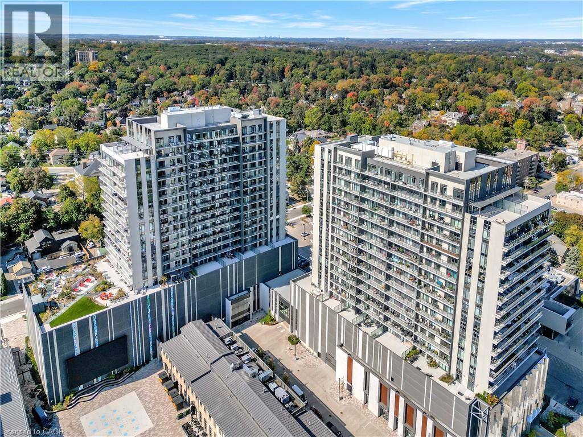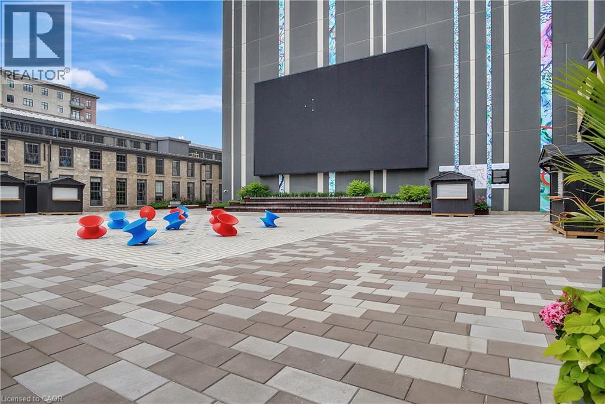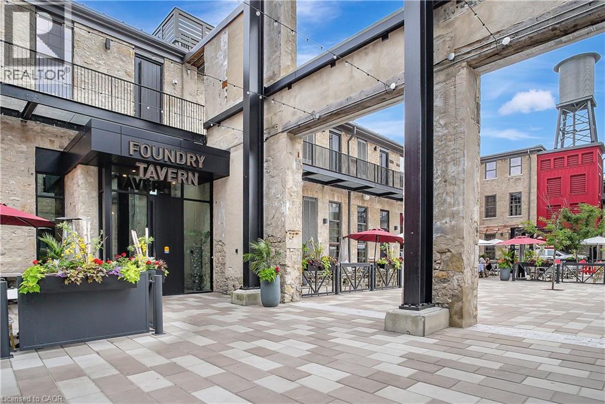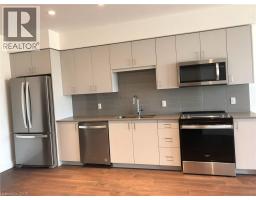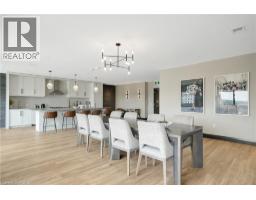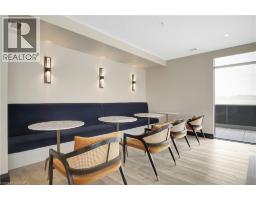2 Bedroom
2 Bathroom
1035 sqft
Central Air Conditioning
Forced Air
$2,700 Monthly
This exceptional 2-bedroom, 2-bathroom condo in the highly desirable Gaslight District offers a standout blend of modern design, comfort, and an unbeatable lifestyle! Just steps from acclaimed restaurants, boutique shops, scenic walking trails, and the picturesque Grand River, this unit places you at the heart of one of Cambridge’s most exciting neighbourhoods. The open-concept interior features a contemporary kitchen with stainless steel appliances, quartz countertops, and ample cabinetry, flowing seamlessly into a bright and inviting living area. Expansive windows fill the space with natural light, creating a warm and airy atmosphere perfect for everyday living or entertaining. The primary bedroom includes a spacious ensuite, complemented by a second bathroom for added comfort and convenience. A dedicated parking spot and access to top-tier amenities - including a rooftop patio, state-of-the-art gym, and the vibrant Gaslight District right outside your door, make this condo an exceptional place to call home. With its stunning views and unmatched location, this is an opportunity you won’t want to miss! (id:46441)
Property Details
|
MLS® Number
|
40789760 |
|
Property Type
|
Single Family |
|
Amenities Near By
|
Park, Place Of Worship, Public Transit, Schools |
|
Community Features
|
Community Centre, School Bus |
|
Parking Space Total
|
1 |
Building
|
Bathroom Total
|
2 |
|
Bedrooms Above Ground
|
2 |
|
Bedrooms Total
|
2 |
|
Appliances
|
Dishwasher, Dryer, Refrigerator, Stove, Microwave Built-in, Window Coverings |
|
Basement Type
|
None |
|
Construction Style Attachment
|
Attached |
|
Cooling Type
|
Central Air Conditioning |
|
Foundation Type
|
Poured Concrete |
|
Heating Type
|
Forced Air |
|
Stories Total
|
1 |
|
Size Interior
|
1035 Sqft |
|
Type
|
Apartment |
|
Utility Water
|
Municipal Water |
Parking
Land
|
Access Type
|
Road Access |
|
Acreage
|
No |
|
Land Amenities
|
Park, Place Of Worship, Public Transit, Schools |
|
Sewer
|
Municipal Sewage System |
|
Size Total Text
|
Unknown |
|
Zoning Description
|
Fc1rm1 |
Rooms
| Level |
Type |
Length |
Width |
Dimensions |
|
Main Level |
Full Bathroom |
|
|
Measurements not available |
|
Main Level |
3pc Bathroom |
|
|
Measurements not available |
|
Main Level |
Bedroom |
|
|
11'6'' x 10'2'' |
|
Main Level |
Primary Bedroom |
|
|
14'0'' x 10'0'' |
|
Main Level |
Living Room |
|
|
16'0'' x 12'1'' |
|
Main Level |
Kitchen |
|
|
14'1'' x 12'0'' |
https://www.realtor.ca/real-estate/29125811/50-grand-avenue-unit-709-cambridge

