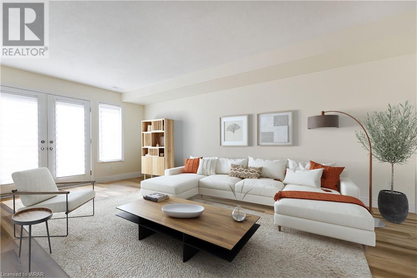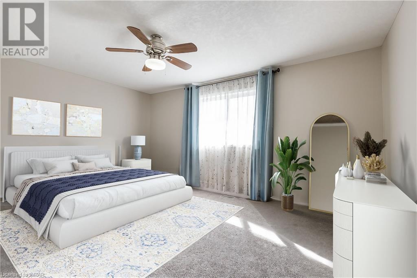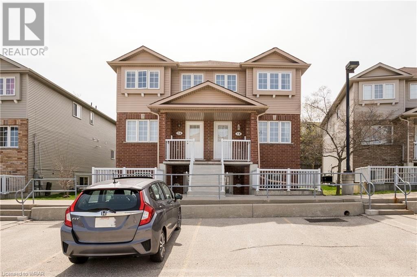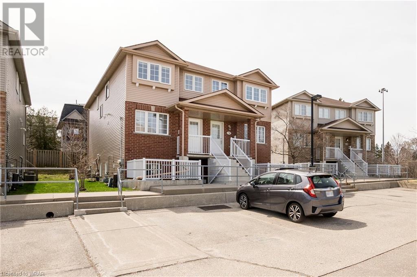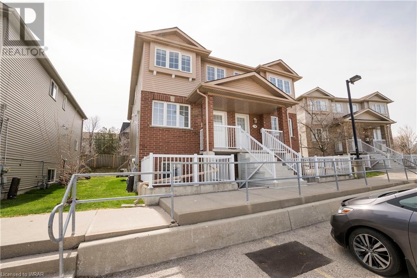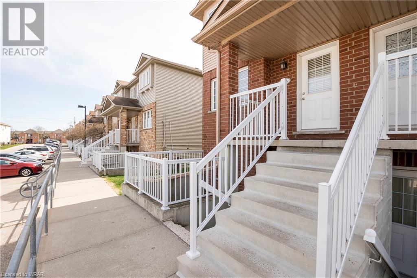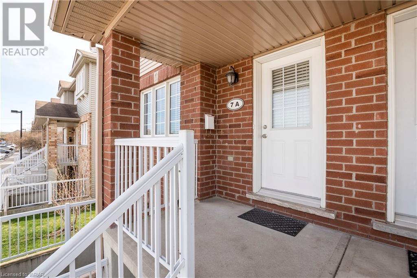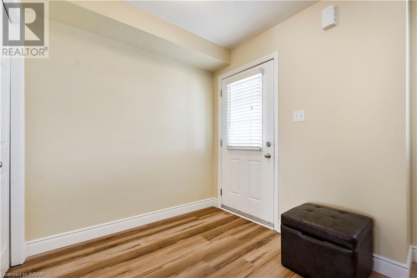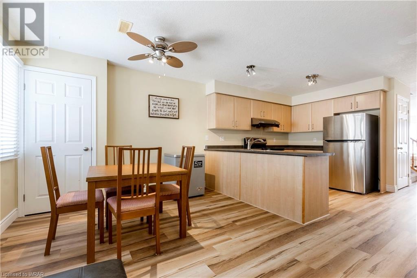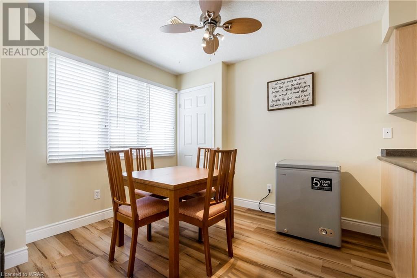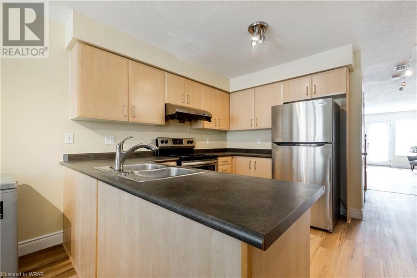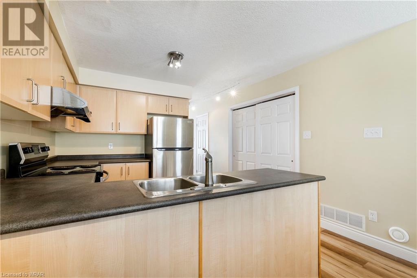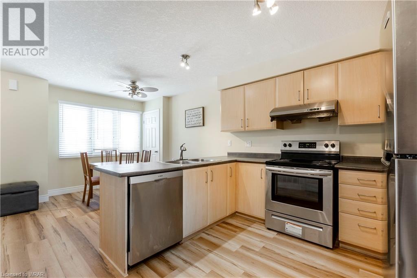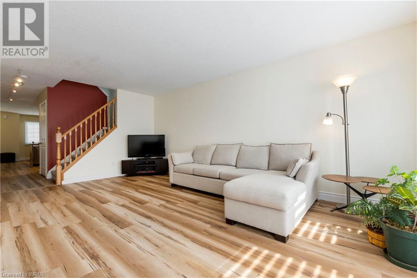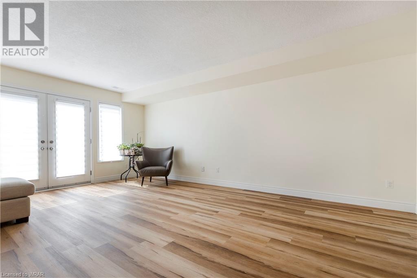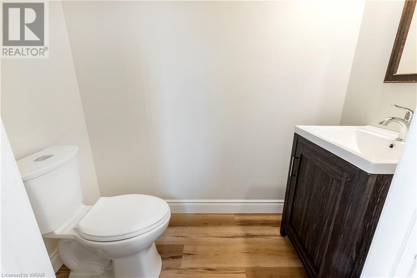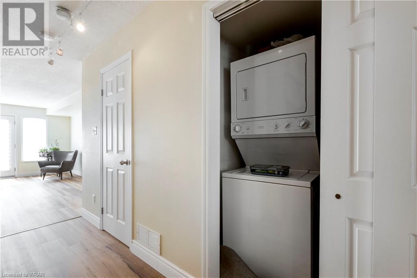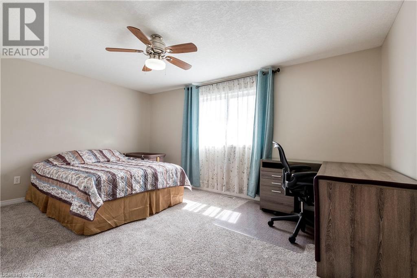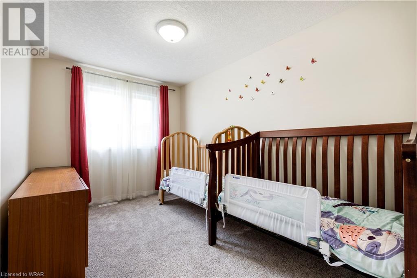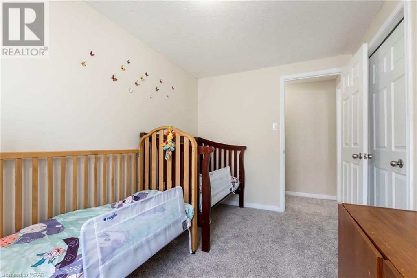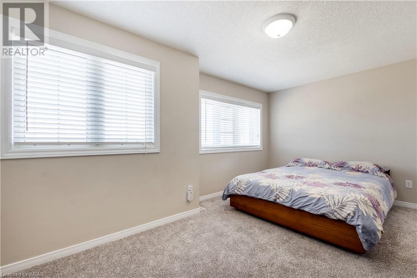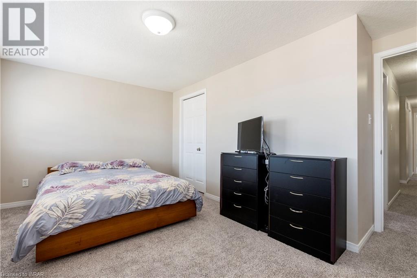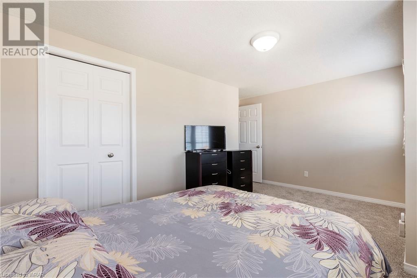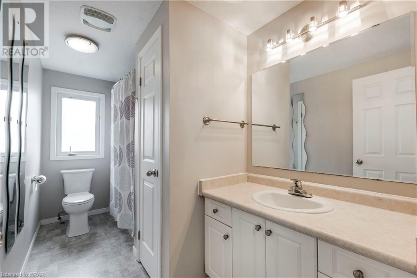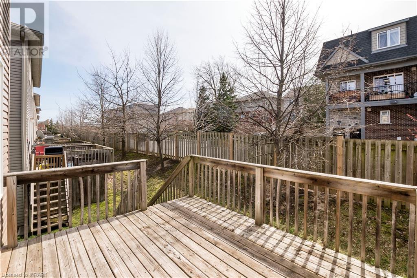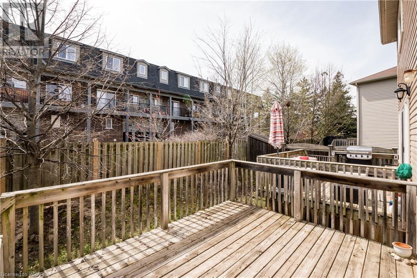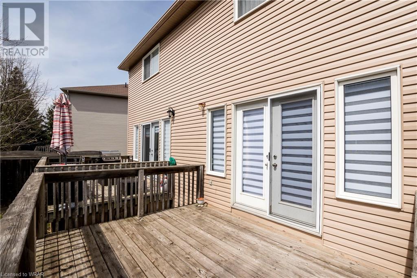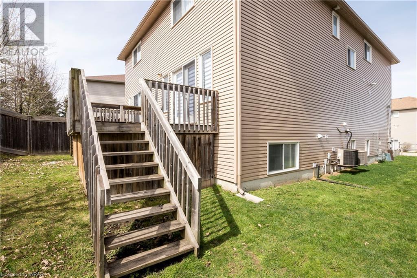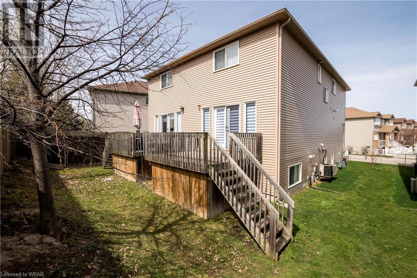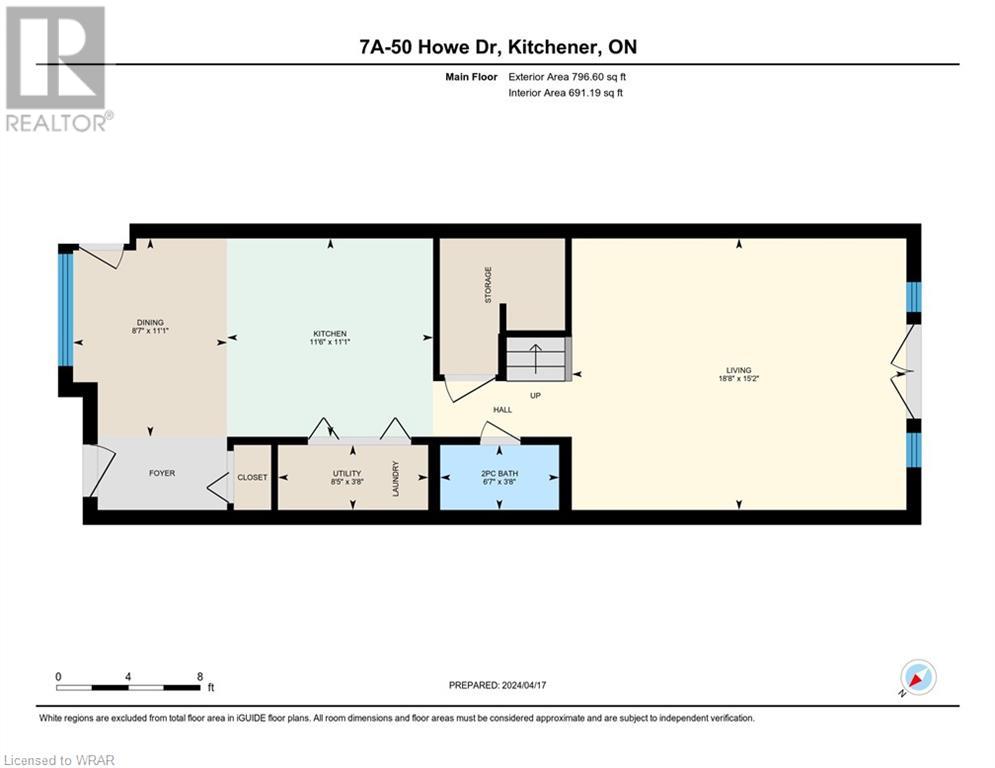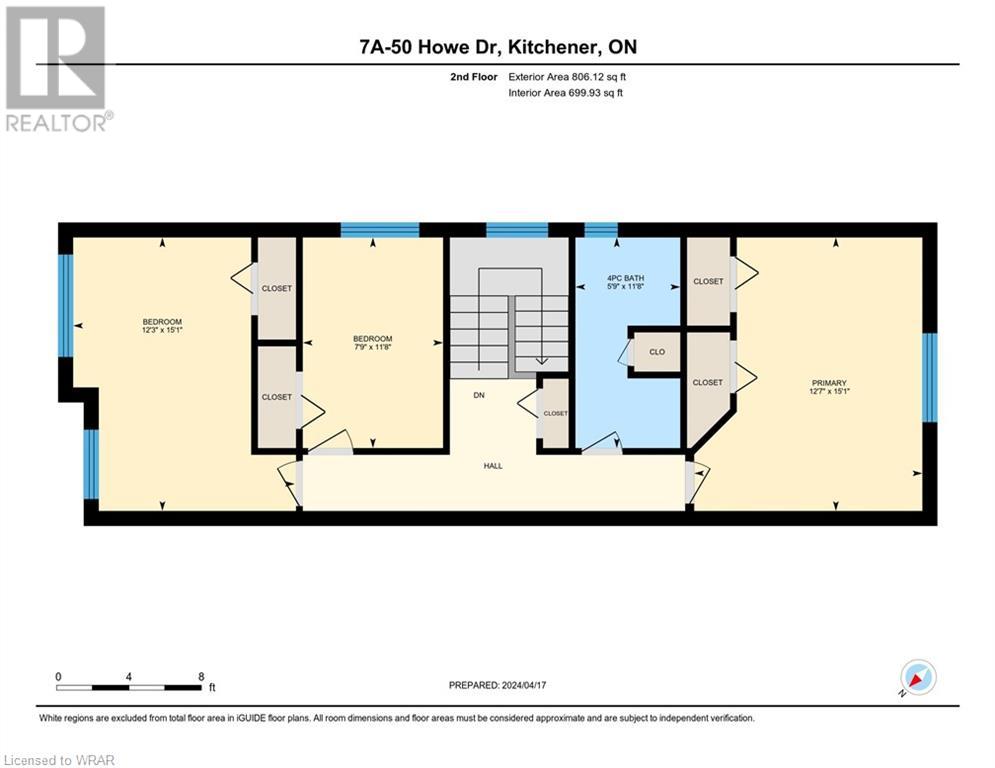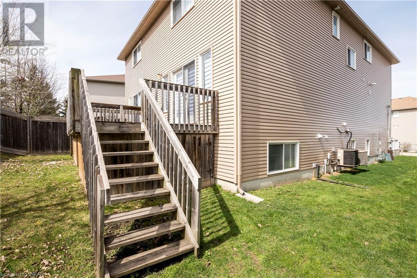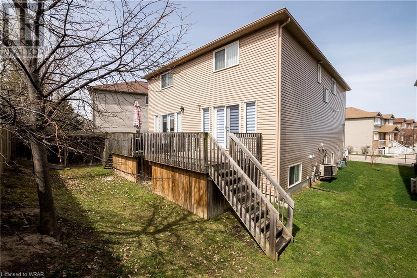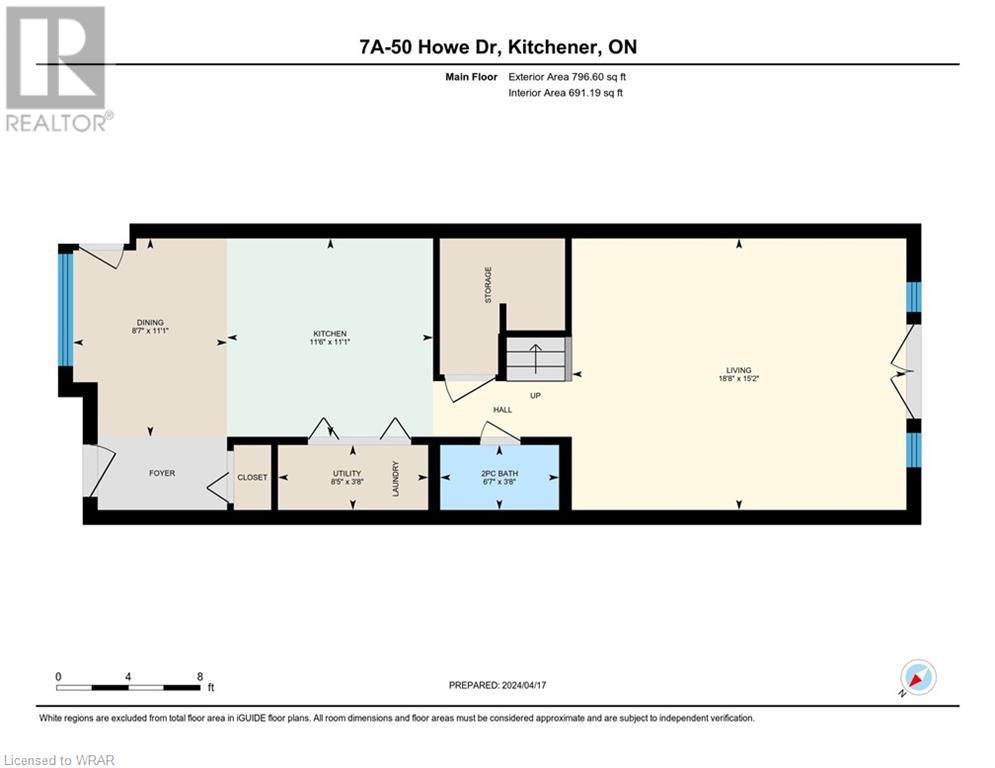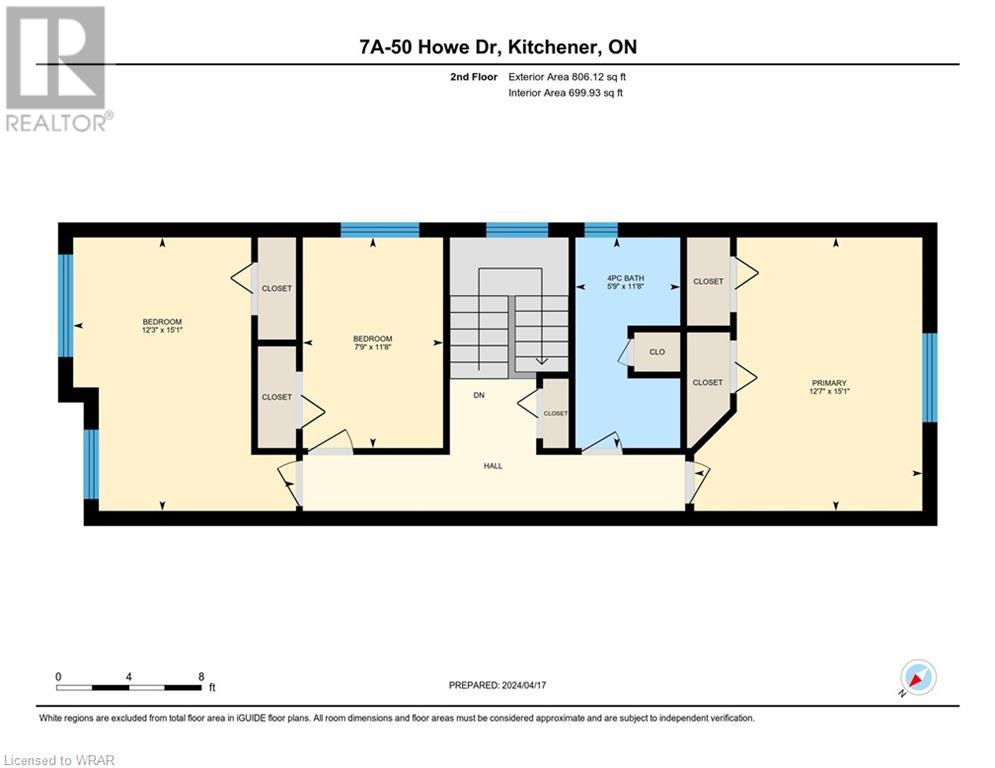50 Howe Drive Unit# 7a Kitchener, Ontario N2E 0A3
$600,000Maintenance, Insurance, Property Management
$358.48 Monthly
Maintenance, Insurance, Property Management
$358.48 MonthlyThis 3 bedroom stacked condo town features over 1,500 sq ft of space. The furnace/laundry room is behind a door on the main floor hidden from view. The kitchen kitchen/dining room is a good size for entertaining friends and family. Main floor has vinyl plank foors installed in 2024, HWT in 2020, Carpet upstairs in 2024, AC in 2023, Fridge in 2024, Water Softener in 2024. What's not to love when many things are newer. The extra-large livingroom area allows for a separate entertainment area aand plenty of spece for the chidren to play. living room connects with doors to your back deck. A 2pc powder room completes this main area. Upstairs you will find 3 bedrooms: a large master, and 2 more good size bedrooms, There is also find a large 4pc bathroom (id:46441)
Open House
This property has open houses!
2:00 pm
Ends at:4:00 pm
2:00 pm
Ends at:4:00 pm
Property Details
| MLS® Number | 40572434 |
| Property Type | Single Family |
| Amenities Near By | Hospital, Park, Place Of Worship, Playground, Public Transit, Schools, Shopping |
| Community Features | High Traffic Area, School Bus |
| Equipment Type | Water Heater |
| Parking Space Total | 1 |
| Rental Equipment Type | Water Heater |
Building
| Bathroom Total | 2 |
| Bedrooms Above Ground | 3 |
| Bedrooms Total | 3 |
| Appliances | Dishwasher, Dryer, Refrigerator, Stove, Water Softener, Washer, Hood Fan, Window Coverings |
| Architectural Style | 2 Level |
| Basement Type | None |
| Construction Style Attachment | Attached |
| Cooling Type | Central Air Conditioning |
| Exterior Finish | Aluminum Siding, Brick Veneer |
| Fire Protection | Smoke Detectors |
| Foundation Type | Poured Concrete |
| Half Bath Total | 1 |
| Heating Fuel | Natural Gas |
| Heating Type | Forced Air |
| Stories Total | 2 |
| Size Interior | 1602 |
| Type | Row / Townhouse |
| Utility Water | Municipal Water |
Parking
| Visitor Parking |
Land
| Access Type | Highway Access, Highway Nearby |
| Acreage | No |
| Land Amenities | Hospital, Park, Place Of Worship, Playground, Public Transit, Schools, Shopping |
| Sewer | Municipal Sewage System |
| Zoning Description | R6 |
Rooms
| Level | Type | Length | Width | Dimensions |
|---|---|---|---|---|
| Second Level | 4pc Bathroom | 11'8'' x 5'9'' | ||
| Second Level | Bedroom | 11'8'' x 7'9'' | ||
| Second Level | Bedroom | 15'1'' x 12'3'' | ||
| Second Level | Primary Bedroom | 15'1'' x 12'7'' | ||
| Main Level | Utility Room | 8'5'' x 3'8'' | ||
| Main Level | 2pc Bathroom | 6'7'' x 3'8'' | ||
| Main Level | Living Room | 18'8'' x 15'2'' | ||
| Main Level | Dining Room | 11'1'' x 8'7'' | ||
| Main Level | Kitchen | 11'6'' x 11'1'' |
https://www.realtor.ca/real-estate/26762868/50-howe-drive-unit-7a-kitchener
Interested?
Contact us for more information

