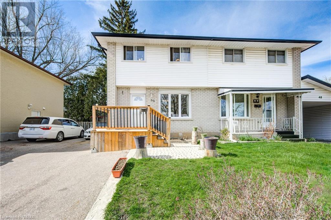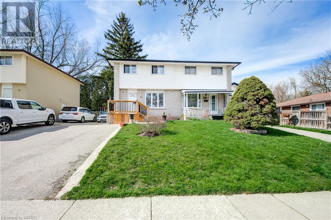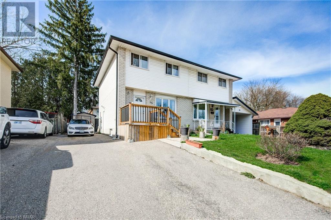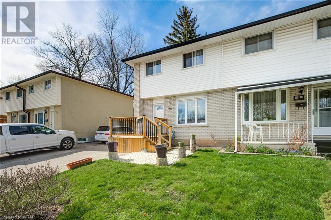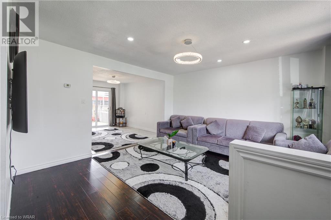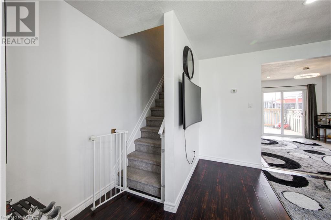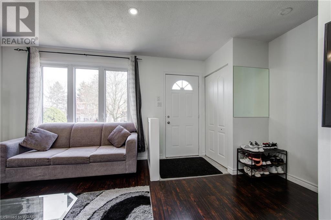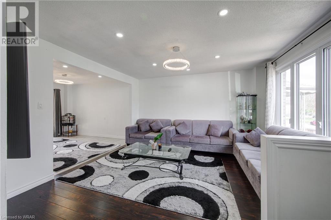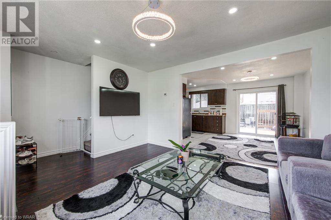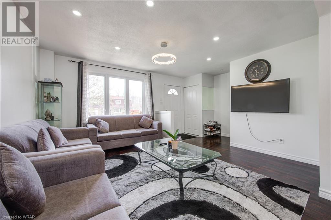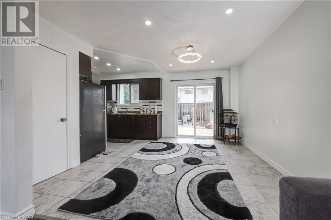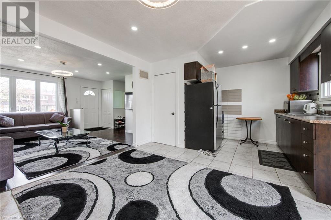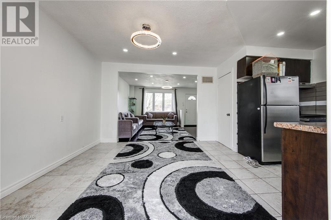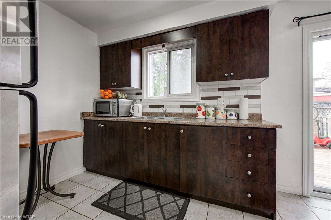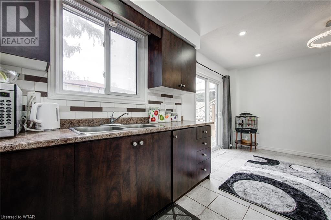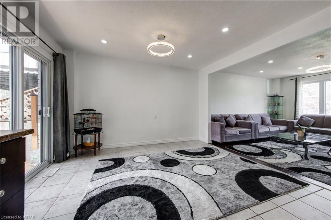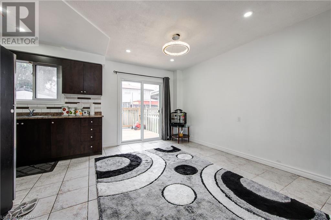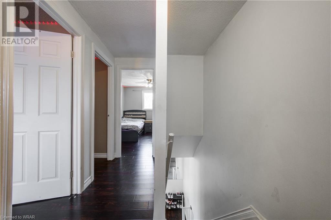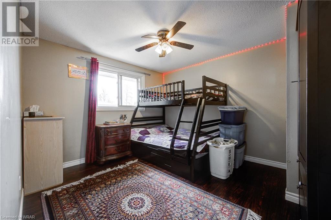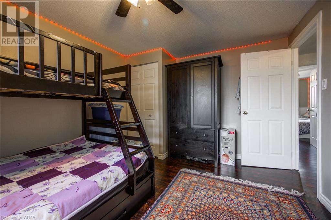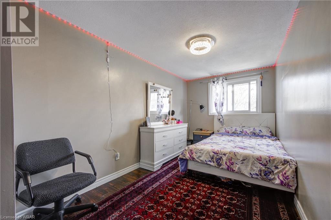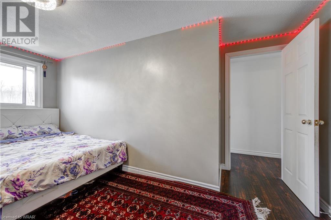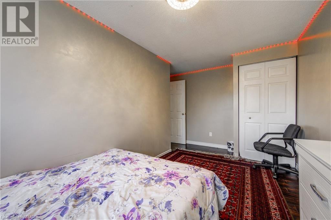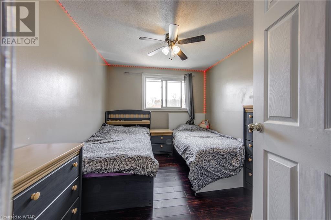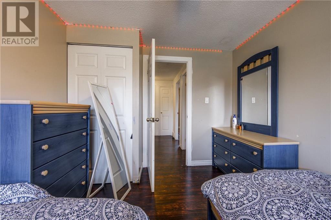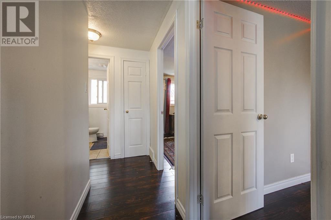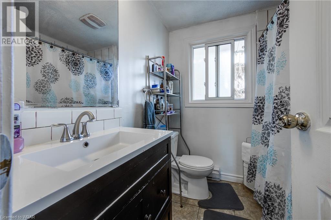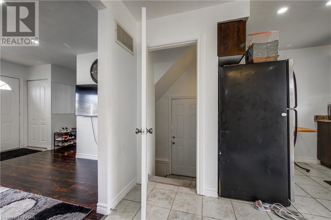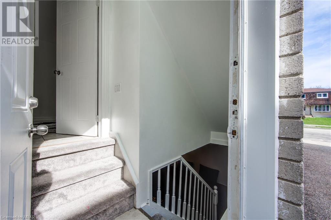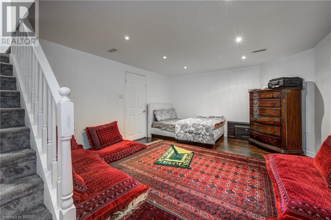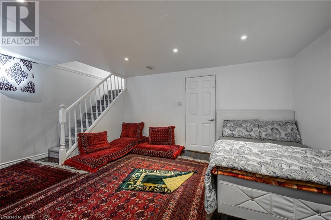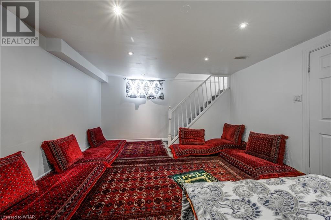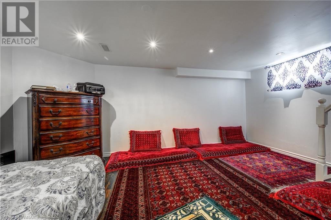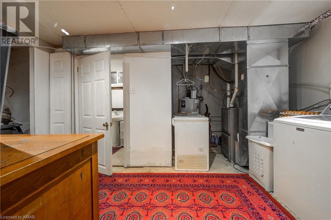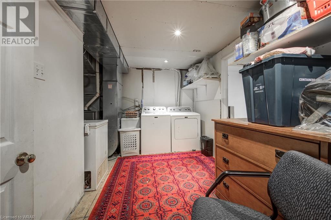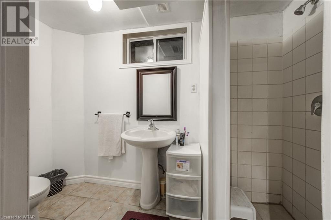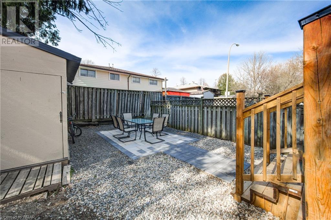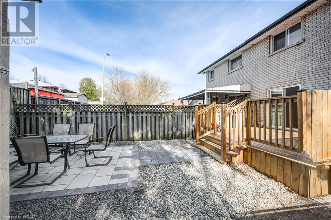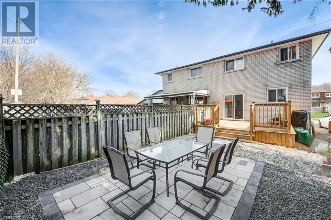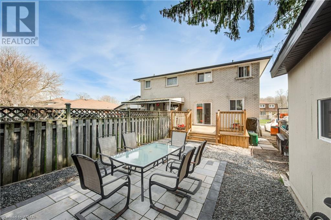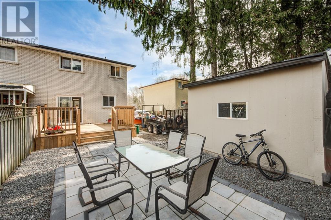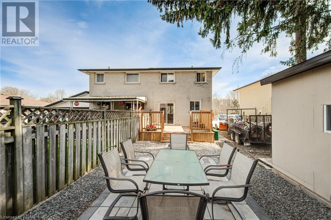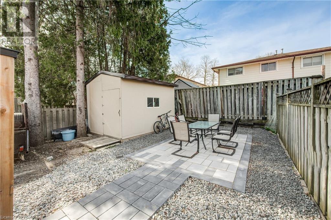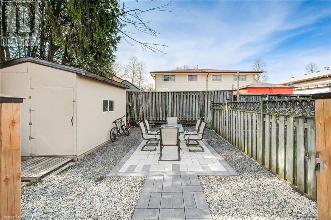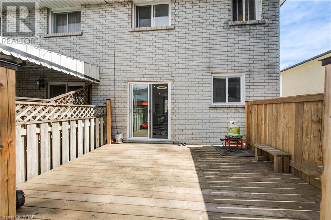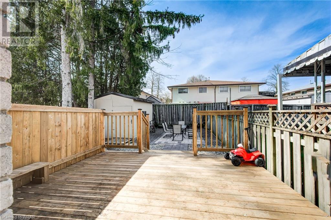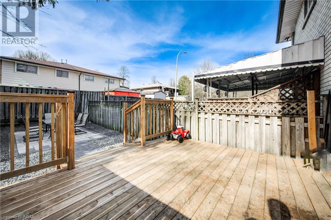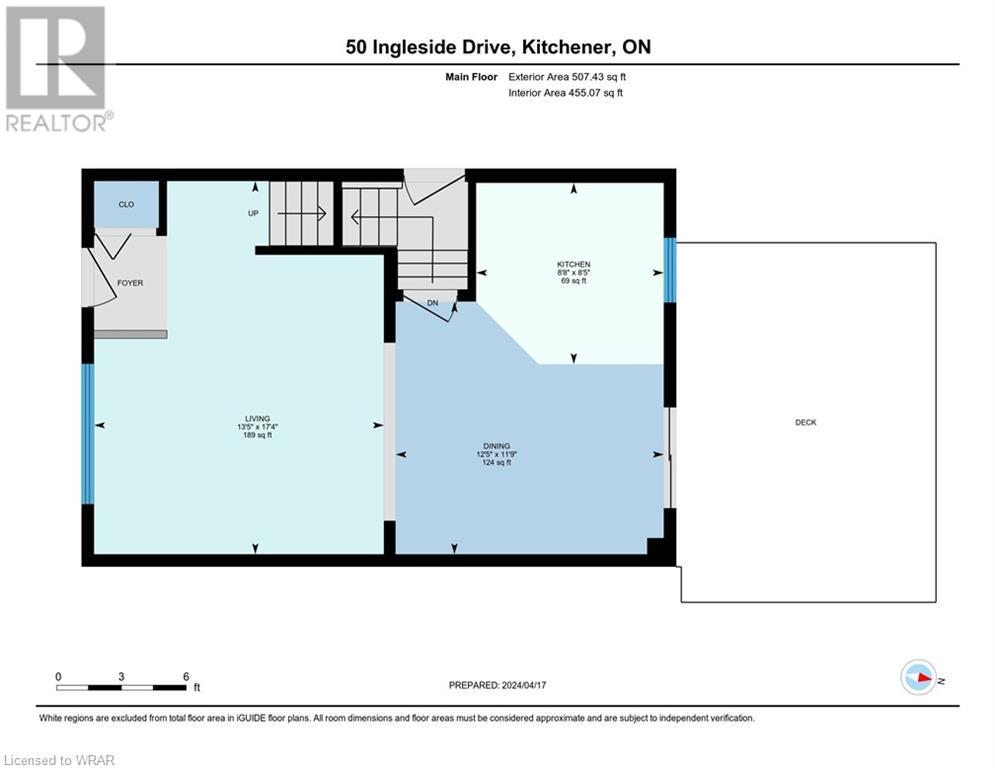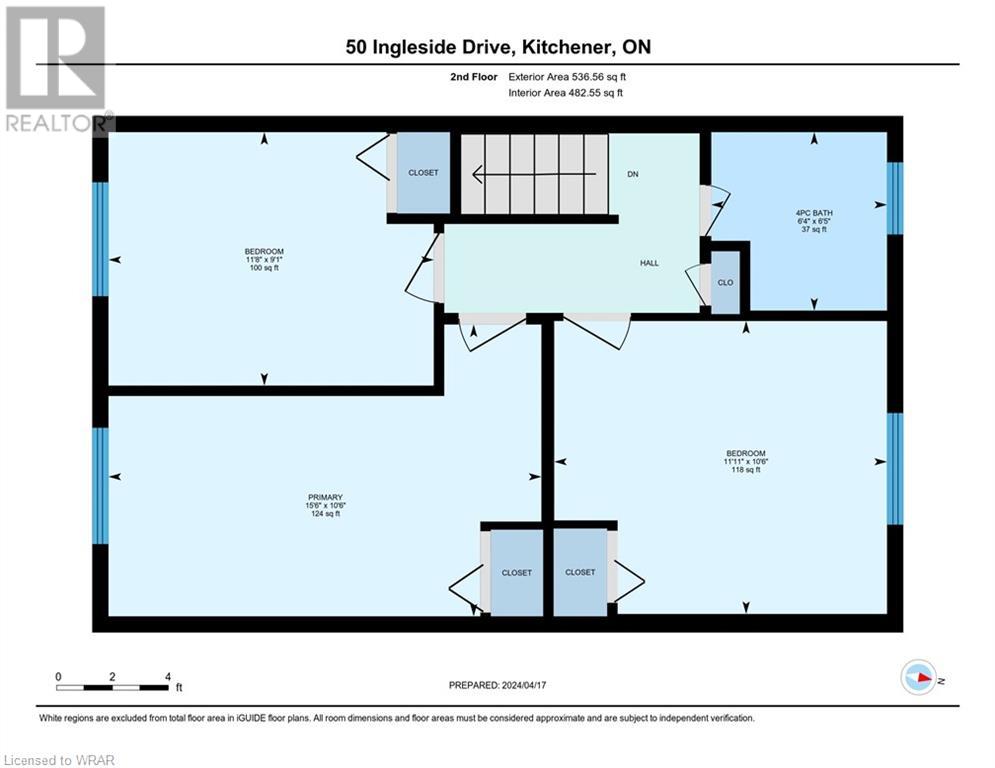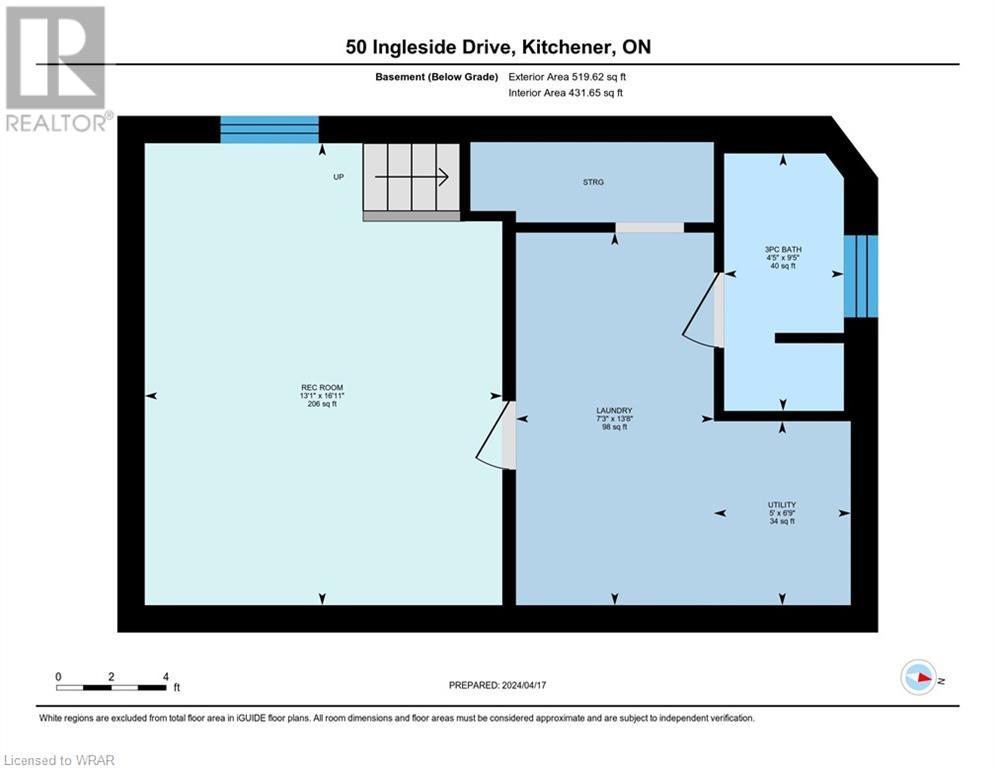50 Ingleside Drive Kitchener, Ontario N2M 2G8
3 Bedroom
2 Bathroom
1474
2 Level
Central Air Conditioning
Forced Air
$649,000
Exceptional opportunity in a highly desirable neighbourhood! This charming semi-detached home WITH SEPARATE ENTRANCE IN THE BASEMENT. features 3 large bedrooms and 2 full bathrooms, perfect for families or those looking for additional space. Boasting a large driveway with parking for 4 cars, this property offers ample space for all of your vehicles. This home has been updated including a basement living room in 2022, a brand new door to the backyard installed in 2021 and fresh paint throughout the house in April 2024. Updated electrical panel, A/C in 2023, Roof in 2020, deck and stone patio in 2023. (id:46441)
Open House
This property has open houses!
May
4
Saturday
Starts at:
1:00 am
Ends at:4:00 pm
May
5
Sunday
Starts at:
1:00 am
Ends at:4:00 pm
Property Details
| MLS® Number | 40574461 |
| Property Type | Single Family |
| Amenities Near By | Airport, Golf Nearby, Hospital, Place Of Worship, Schools |
Building
| Bathroom Total | 2 |
| Bedrooms Above Ground | 3 |
| Bedrooms Total | 3 |
| Appliances | Dryer, Refrigerator, Water Softener, Washer, Hood Fan |
| Architectural Style | 2 Level |
| Basement Development | Partially Finished |
| Basement Type | Full (partially Finished) |
| Construction Style Attachment | Semi-detached |
| Cooling Type | Central Air Conditioning |
| Exterior Finish | Aluminum Siding, Brick |
| Foundation Type | Poured Concrete |
| Heating Fuel | Natural Gas |
| Heating Type | Forced Air |
| Stories Total | 2 |
| Size Interior | 1474 |
| Type | House |
| Utility Water | Municipal Water |
Land
| Access Type | Highway Access |
| Acreage | No |
| Land Amenities | Airport, Golf Nearby, Hospital, Place Of Worship, Schools |
| Sewer | Municipal Sewage System |
| Size Depth | 100 Ft |
| Size Frontage | 30 Ft |
| Size Total | 0|under 1/2 Acre |
| Size Total Text | 0|under 1/2 Acre |
| Zoning Description | Res |
Rooms
| Level | Type | Length | Width | Dimensions |
|---|---|---|---|---|
| Second Level | 4pc Bathroom | 6'5'' x 6'4'' | ||
| Second Level | Bedroom | 10'6'' x 11'1'' | ||
| Second Level | Bedroom | 9'1'' x 11'8'' | ||
| Second Level | Primary Bedroom | 10'6'' x 15'6'' | ||
| Basement | 3pc Bathroom | 9'5'' x 4'5'' | ||
| Basement | Utility Room | 6'9'' x 5' | ||
| Basement | Recreation Room | 16'1'' x 13'1'' | ||
| Main Level | Dining Room | 11'9'' x 12'5'' | ||
| Main Level | Kitchen | 8'5'' x 8'8'' | ||
| Main Level | Living Room | 17'4'' x 13'5'' |
https://www.realtor.ca/real-estate/26784583/50-ingleside-drive-kitchener
Interested?
Contact us for more information

