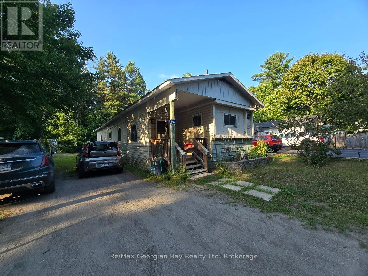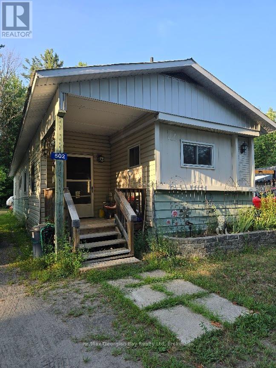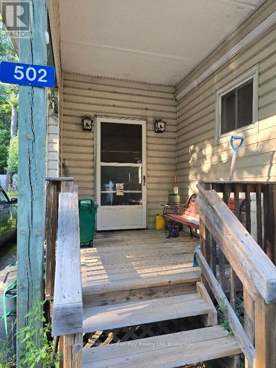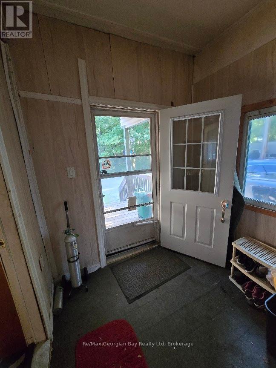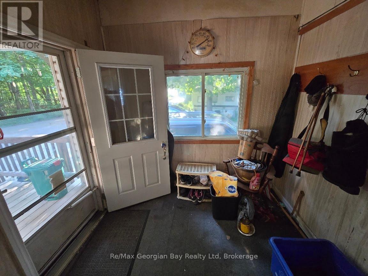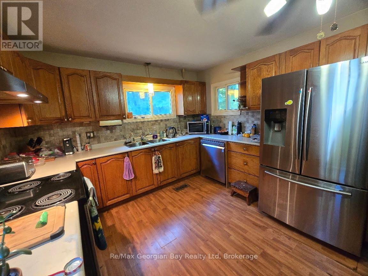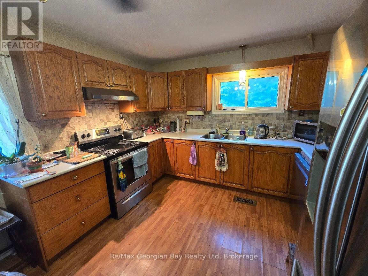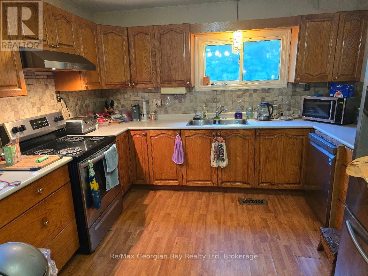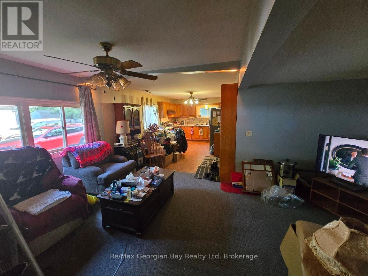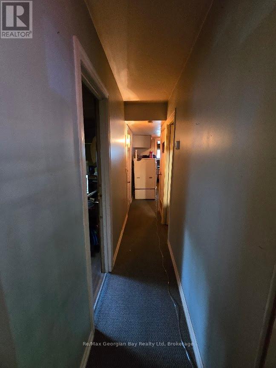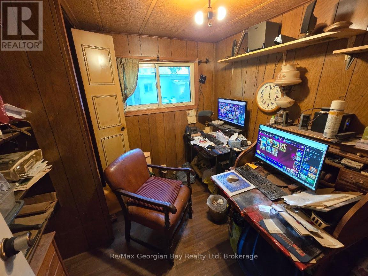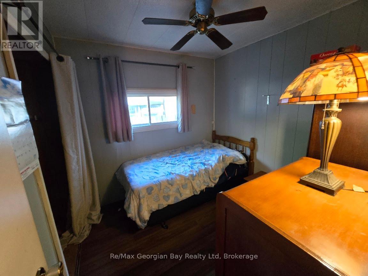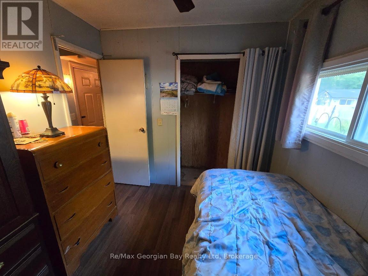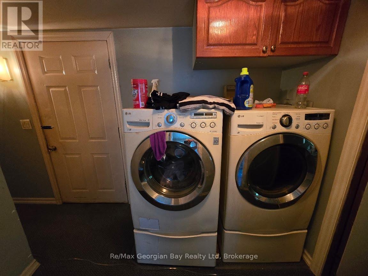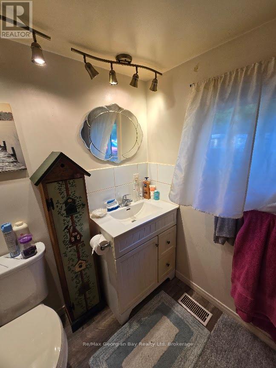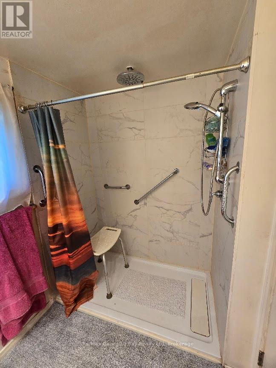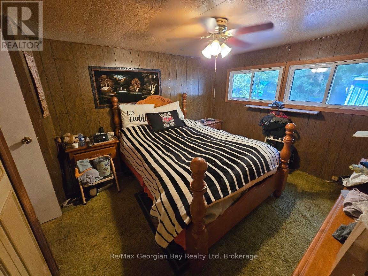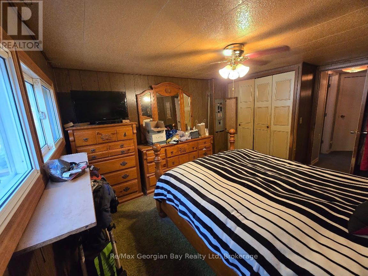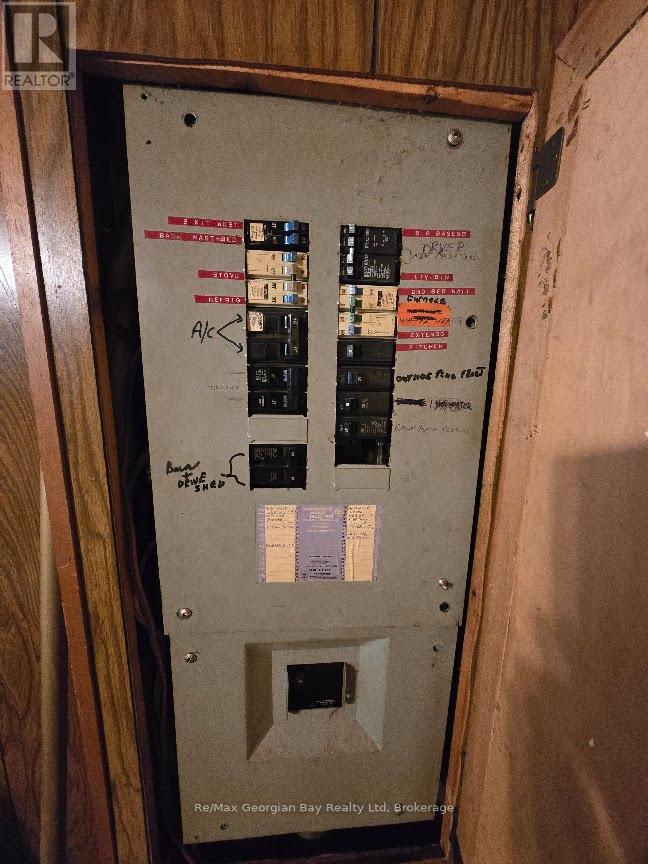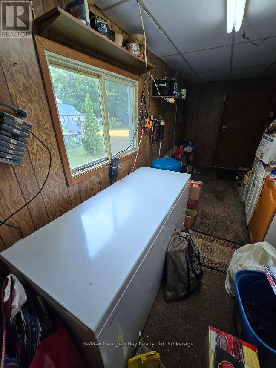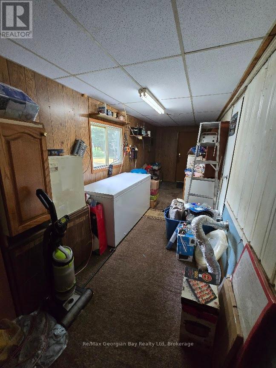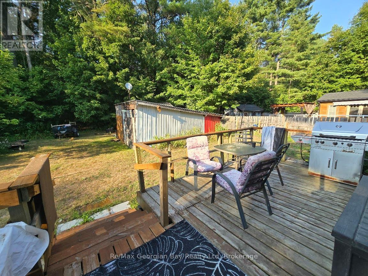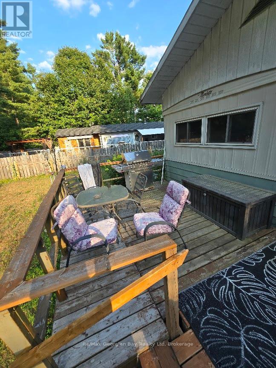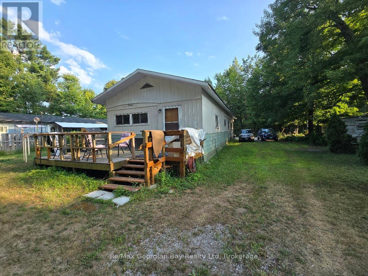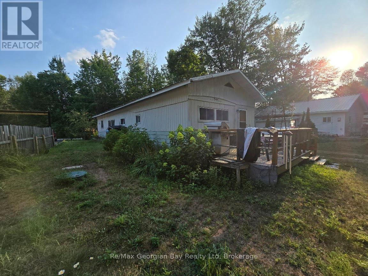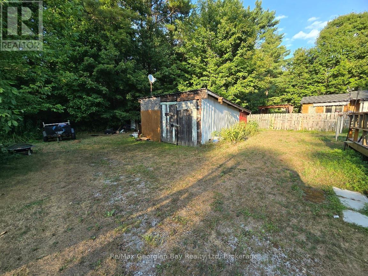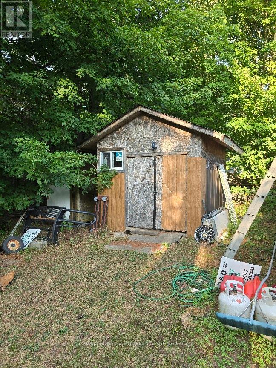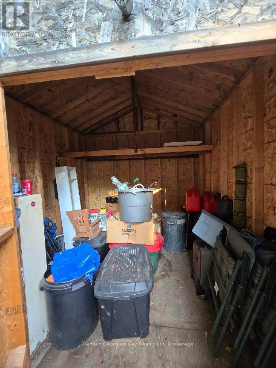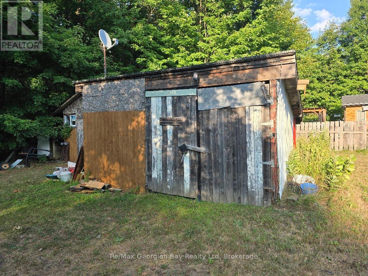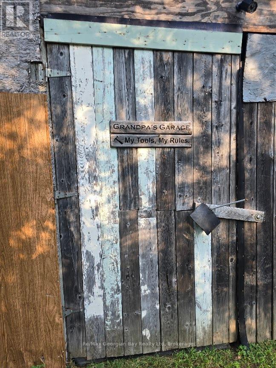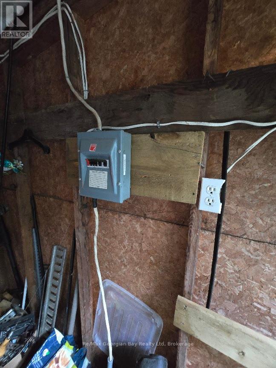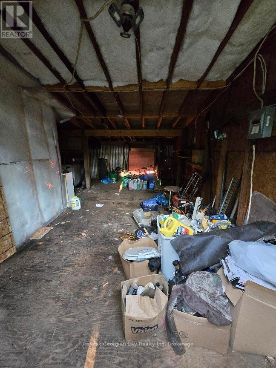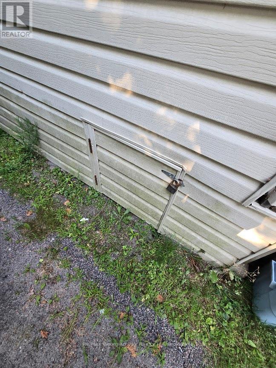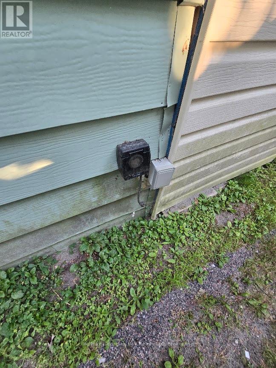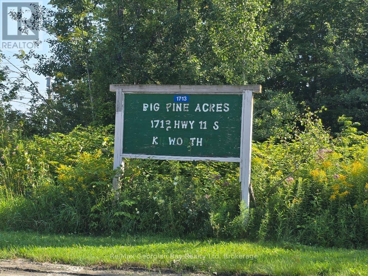3 Bedroom
1 Bathroom
700 - 1100 sqft
Bungalow
Central Air Conditioning
Forced Air
$219,900
Looking to get into the markeT... well check out this 3 bedroom, 1 bath well maintained mobile home located just off Hwy 11 S for an easy commute and short drive to Orillia or Gravenhurst. Affordable living with a current park fee of $441.40 (will increase slightly for new owner), these fees include the Land taxes, water testing & Land Lease....in addition your hydro, propane, internet & phone bill as extra costs. This lovely home features a large kitchen with plenty of cupboard space & counter space, a B/I Stainless dishwasher, Stainless Fridge with ice maker, Stainless Stove, Double Sink, Eat In Kitchen with room for a table and chairs. Both the Front and Back entries have a mud room, the back one is huge & offers a new drop ceiling along with a freezer & tons of storage and a walk out to the private back deck. The Living Room is an open concept with the kitchen/dining area, 3rd bedroom makes a great office space, 2nd bedroom is great for company and the large Master bedroom located at the back of the house offers 2 windows and a closet along with room for dressers! Other features and upgrades include newer Propane Furnace with Central Air, updated 3 pc bathroom with walk in shower, 200 amp panel with breakers, 2 awesome sheds, large back deck & covered front porch...the driveway can easily fit 6 vehicles and the metal roof is a bonus. Call today to check this home out. (id:46441)
Property Details
|
MLS® Number
|
X12339513 |
|
Property Type
|
Single Family |
|
Community Name
|
Morrison |
|
Features
|
Level Lot, Wooded Area |
|
Parking Space Total
|
6 |
Building
|
Bathroom Total
|
1 |
|
Bedrooms Above Ground
|
3 |
|
Bedrooms Total
|
3 |
|
Appliances
|
Water Heater, Water Treatment, Dishwasher, Freezer, Stove, Refrigerator |
|
Architectural Style
|
Bungalow |
|
Basement Type
|
Crawl Space |
|
Cooling Type
|
Central Air Conditioning |
|
Exterior Finish
|
Aluminum Siding, Vinyl Siding |
|
Flooring Type
|
Laminate |
|
Foundation Type
|
Wood/piers |
|
Heating Fuel
|
Propane |
|
Heating Type
|
Forced Air |
|
Stories Total
|
1 |
|
Size Interior
|
700 - 1100 Sqft |
|
Type
|
Mobile Home |
|
Utility Water
|
Shared Well |
Parking
Land
|
Access Type
|
Private Road, Year-round Access |
|
Acreage
|
No |
|
Sewer
|
Septic System |
Rooms
| Level |
Type |
Length |
Width |
Dimensions |
|
Main Level |
Kitchen |
5.18 m |
3.41 m |
5.18 m x 3.41 m |
|
Main Level |
Living Room |
5.73 m |
3.84 m |
5.73 m x 3.84 m |
|
Main Level |
Bedroom |
2.38 m |
2.2 m |
2.38 m x 2.2 m |
|
Main Level |
Bedroom 2 |
2.56 m |
2.56 m |
2.56 m x 2.56 m |
|
Main Level |
Bathroom |
2.32 m |
1.65 m |
2.32 m x 1.65 m |
|
Main Level |
Bedroom 3 |
3.44 m |
3.41 m |
3.44 m x 3.41 m |
|
Main Level |
Laundry Room |
|
|
Measurements not available |
|
Main Level |
Mud Room |
7.44 m |
2.2 m |
7.44 m x 2.2 m |
Utilities
|
Electricity
|
Installed |
|
Electricity Connected
|
Connected |
|
Wireless
|
Available |
|
Telephone
|
Connected |
https://www.realtor.ca/real-estate/28722029/502-1713-hwy-11-s-street-gravenhurst-morrison-morrison

