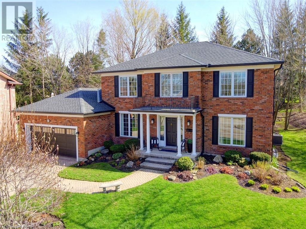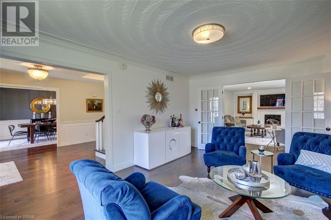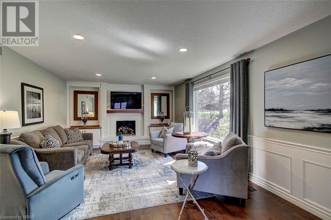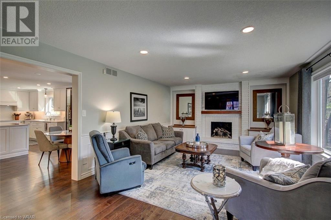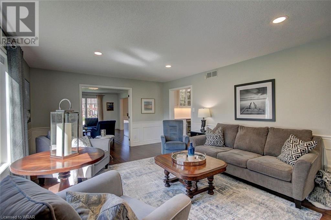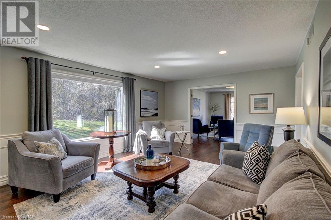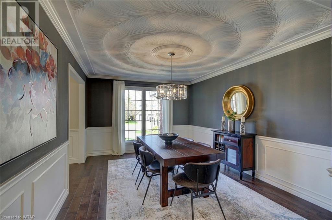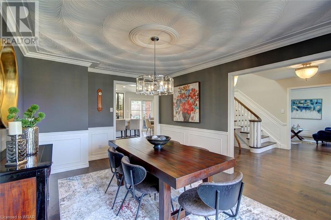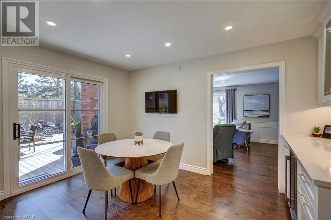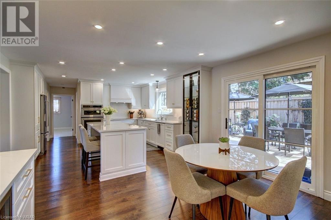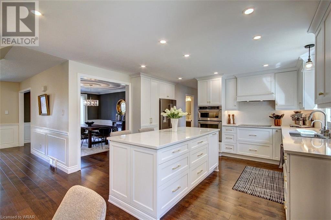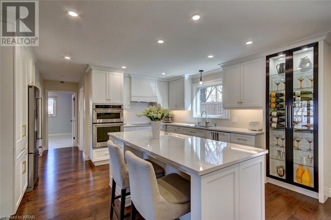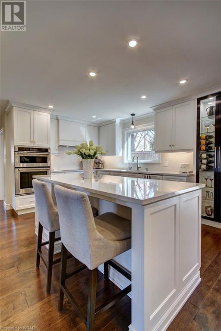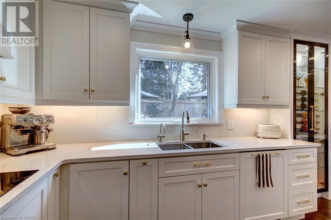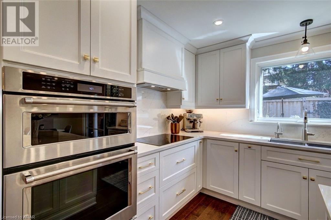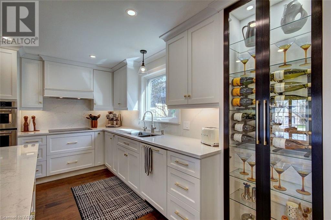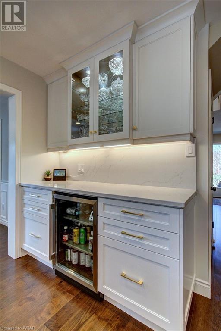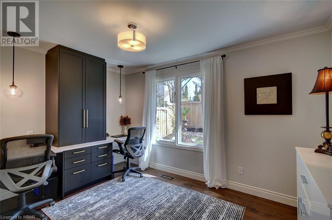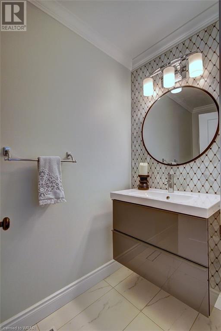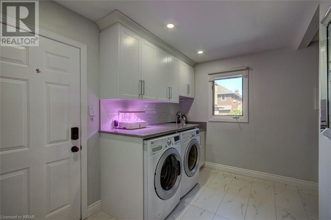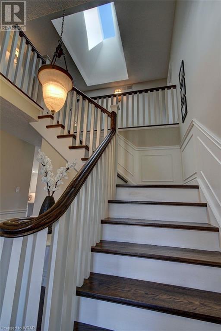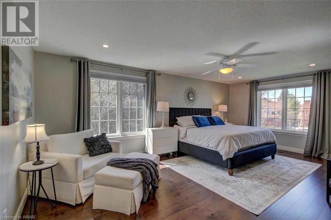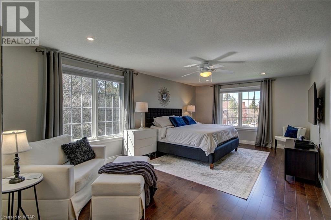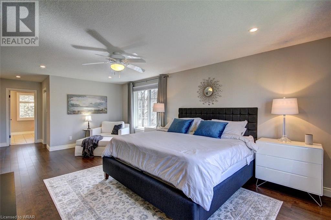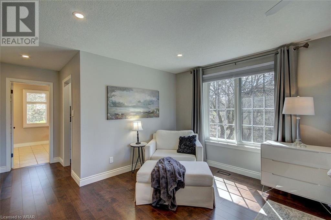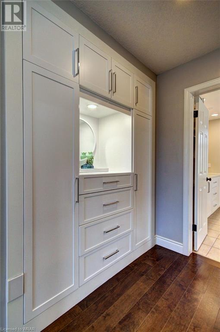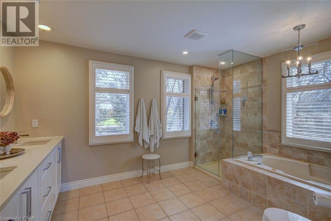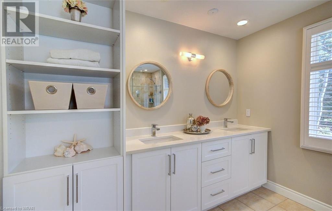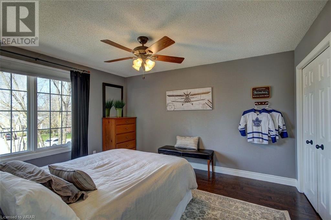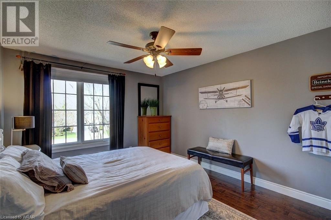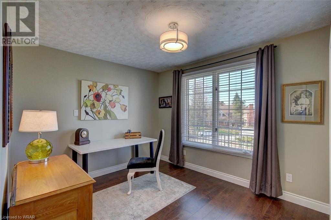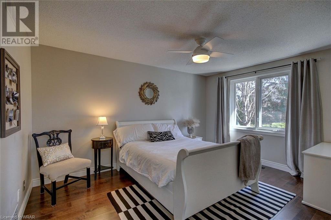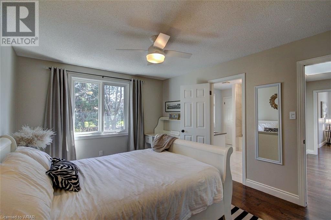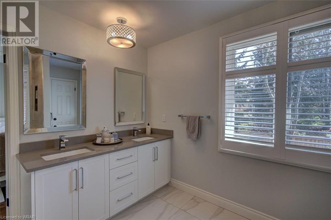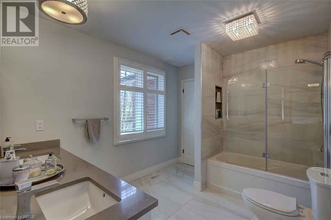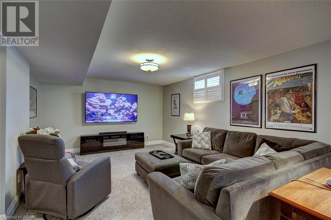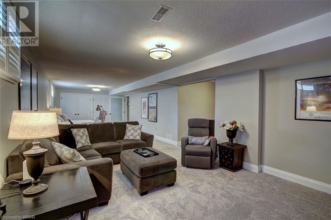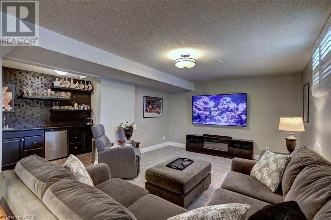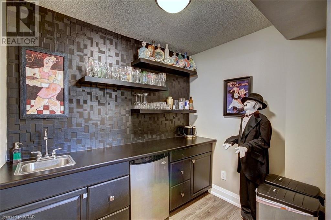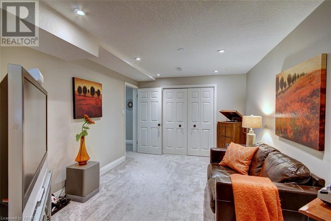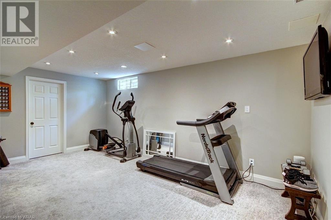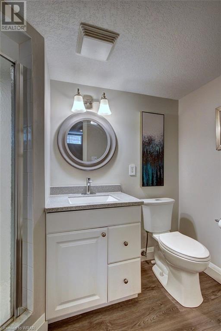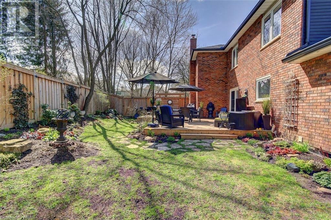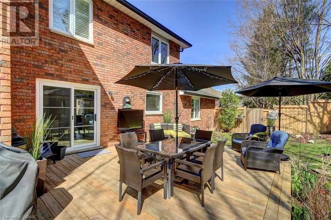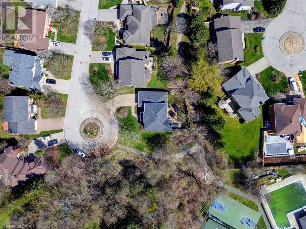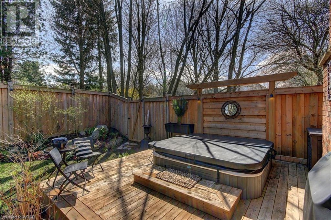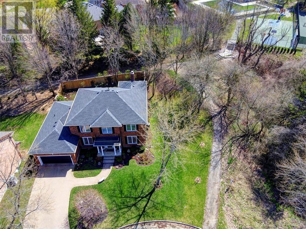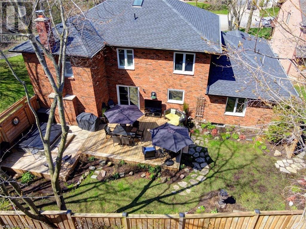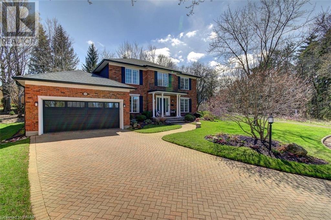4 Bedroom
4 Bathroom
3069
2 Level
Fireplace
Central Air Conditioning
Forced Air
Landscaped
$1,899,000
Nestled at the end of a court beside a forest, this exceptional colonial has been recently renovated. The grand center hall foyer leads into a new kitchen appointed with many desirable features including custom drawer inserts, instant hot water, double ovens and a dry bar. The new custom main floor office has two work stations and plenty of storage. The backyard is an oasis of lush gardens with a generous deck and hot tub. Upstairs you’ll find 4 bedrooms, an updated 5-piece bath, a grand primary bedroom with custom closets and spacious 5-piece bath. The never-ending basement has been newly updated and includes various storage closets, a wet bar in the large rec room, a 3-piece bath and workshop. A walk down one of the many trails throughout the neighbourhood can lead to some of the most exceptional schools and universities in the region. This home is ideally situated steps from the Upper Beechwood II community pool, basketball court and tennis courts offering swimming and tennis lessons, kid’s activities and parties. (id:46441)
Property Details
|
MLS® Number
|
40575710 |
|
Property Type
|
Single Family |
|
Amenities Near By
|
Park, Playground, Public Transit, Schools |
|
Equipment Type
|
Water Heater |
|
Features
|
Cul-de-sac, Wet Bar, Skylight, Sump Pump, Automatic Garage Door Opener |
|
Parking Space Total
|
6 |
|
Rental Equipment Type
|
Water Heater |
Building
|
Bathroom Total
|
4 |
|
Bedrooms Above Ground
|
4 |
|
Bedrooms Total
|
4 |
|
Appliances
|
Central Vacuum, Dishwasher, Dryer, Oven - Built-in, Refrigerator, Water Meter, Water Softener, Wet Bar, Washer, Hood Fan, Garage Door Opener, Hot Tub |
|
Architectural Style
|
2 Level |
|
Basement Development
|
Finished |
|
Basement Type
|
Full (finished) |
|
Constructed Date
|
1987 |
|
Construction Style Attachment
|
Detached |
|
Cooling Type
|
Central Air Conditioning |
|
Exterior Finish
|
Aluminum Siding, Brick |
|
Fireplace Present
|
Yes |
|
Fireplace Total
|
2 |
|
Foundation Type
|
Poured Concrete |
|
Half Bath Total
|
1 |
|
Heating Fuel
|
Natural Gas |
|
Heating Type
|
Forced Air |
|
Stories Total
|
2 |
|
Size Interior
|
3069 |
|
Type
|
House |
|
Utility Water
|
Municipal Water |
Parking
Land
|
Acreage
|
No |
|
Land Amenities
|
Park, Playground, Public Transit, Schools |
|
Landscape Features
|
Landscaped |
|
Sewer
|
Municipal Sewage System |
|
Size Frontage
|
81 Ft |
|
Size Total Text
|
Under 1/2 Acre |
|
Zoning Description
|
R1 |
Rooms
| Level |
Type |
Length |
Width |
Dimensions |
|
Second Level |
5pc Bathroom |
|
|
Measurements not available |
|
Second Level |
Bedroom |
|
|
12'11'' x 9'8'' |
|
Second Level |
Bedroom |
|
|
13'4'' x 11'3'' |
|
Second Level |
Bedroom |
|
|
14'5'' x 11'3'' |
|
Second Level |
Full Bathroom |
|
|
13'7'' x 9'9'' |
|
Second Level |
Primary Bedroom |
|
|
21'3'' x 12'11'' |
|
Basement |
3pc Bathroom |
|
|
Measurements not available |
|
Basement |
Workshop |
|
|
15'9'' x 9'11'' |
|
Basement |
Gym |
|
|
17'11'' x 10'6'' |
|
Basement |
Games Room |
|
|
13'9'' x 10'5'' |
|
Basement |
Recreation Room |
|
|
34'11'' x 12'11'' |
|
Main Level |
2pc Bathroom |
|
|
Measurements not available |
|
Main Level |
Foyer |
|
|
14'6'' x 11'2'' |
|
Main Level |
Mud Room |
|
|
9'8'' x 4'6'' |
|
Main Level |
Laundry Room |
|
|
11'1'' x 7' |
|
Main Level |
Office |
|
|
12'11'' x 9'1'' |
|
Main Level |
Living Room |
|
|
17'4'' x 12'8'' |
|
Main Level |
Dining Room |
|
|
15'10'' x 11'3'' |
|
Main Level |
Family Room |
|
|
20'2'' x 13'7'' |
|
Main Level |
Eat In Kitchen |
|
|
23'0'' x 13'5'' |
https://www.realtor.ca/real-estate/26784162/505-ennismore-place-waterloo

