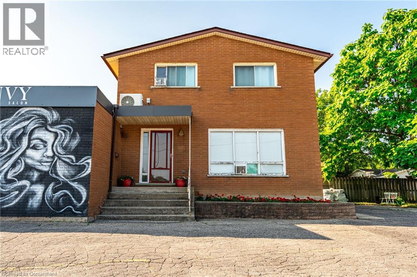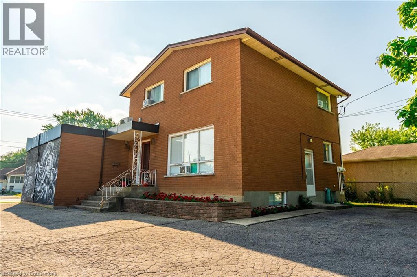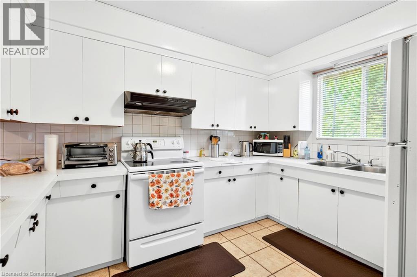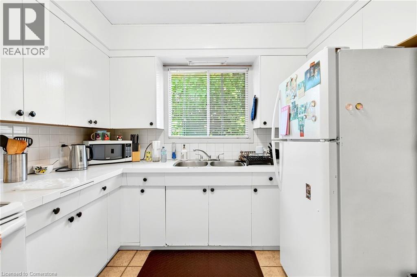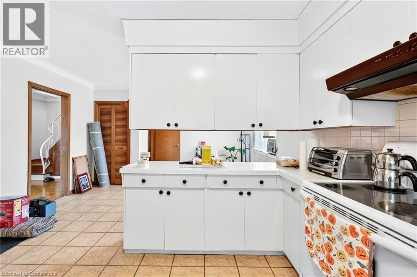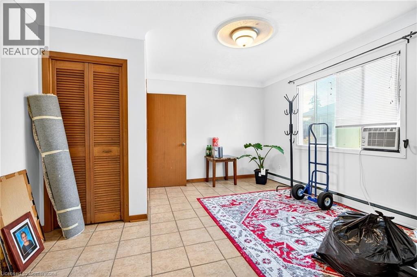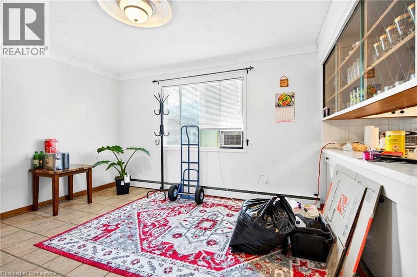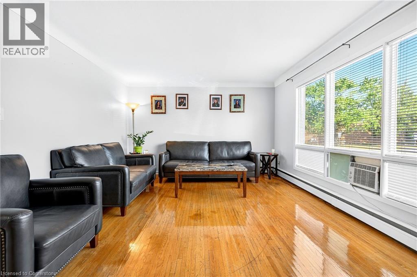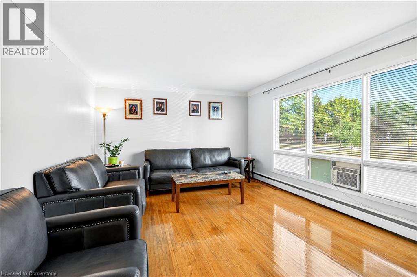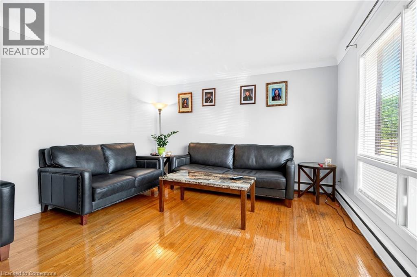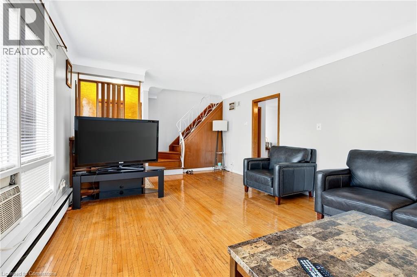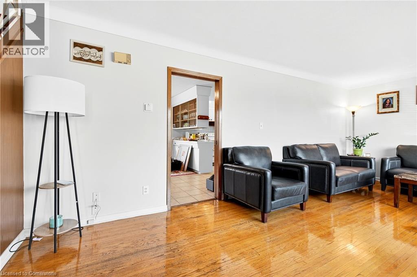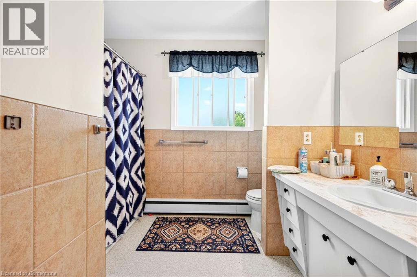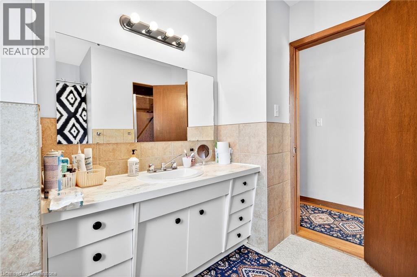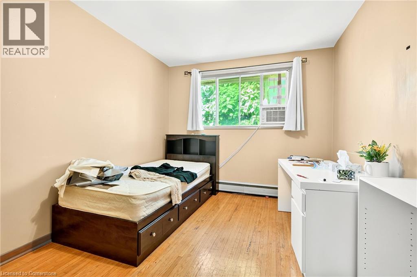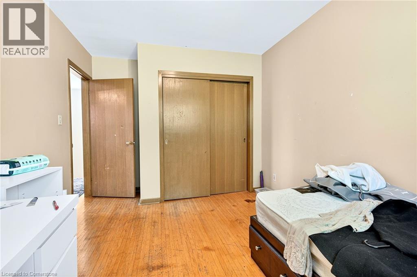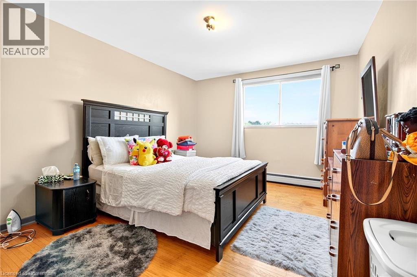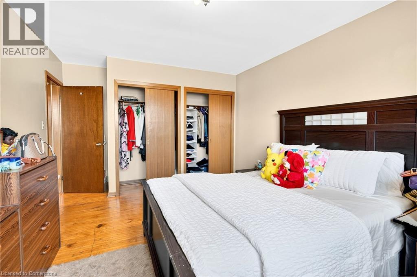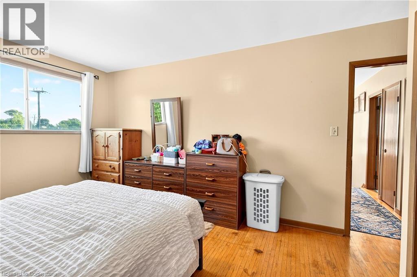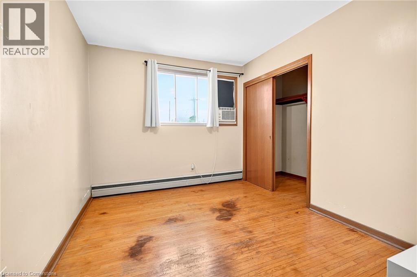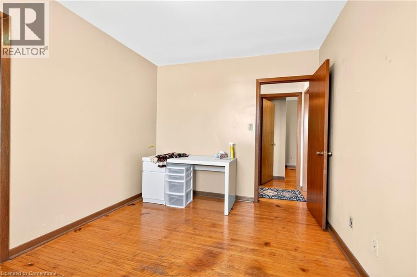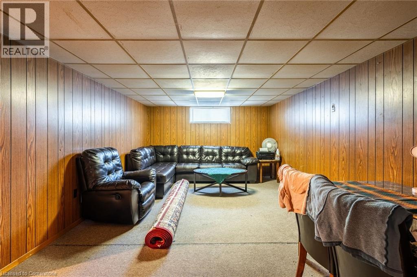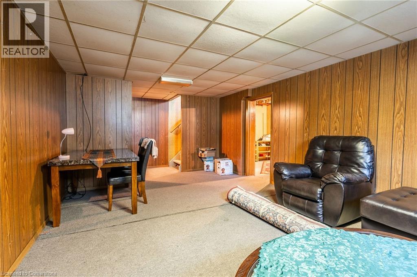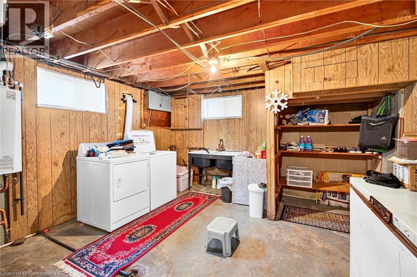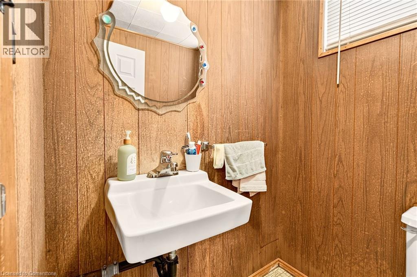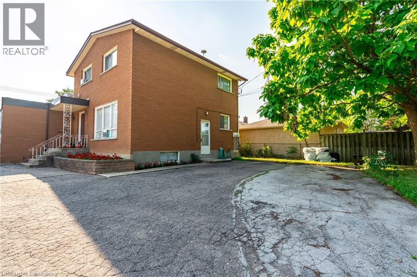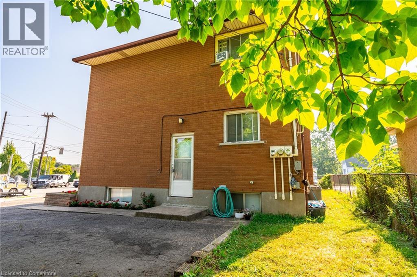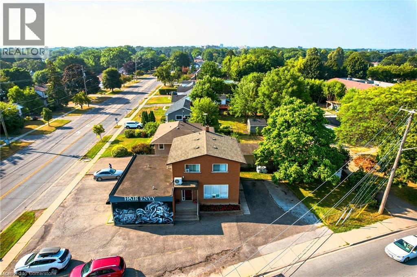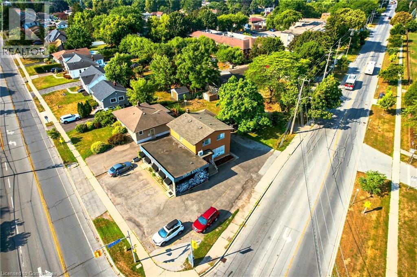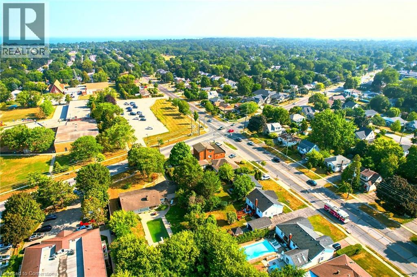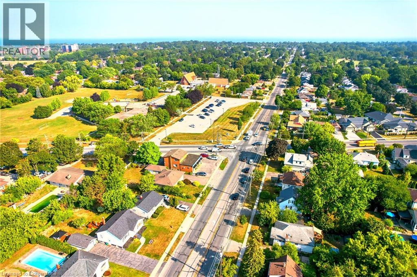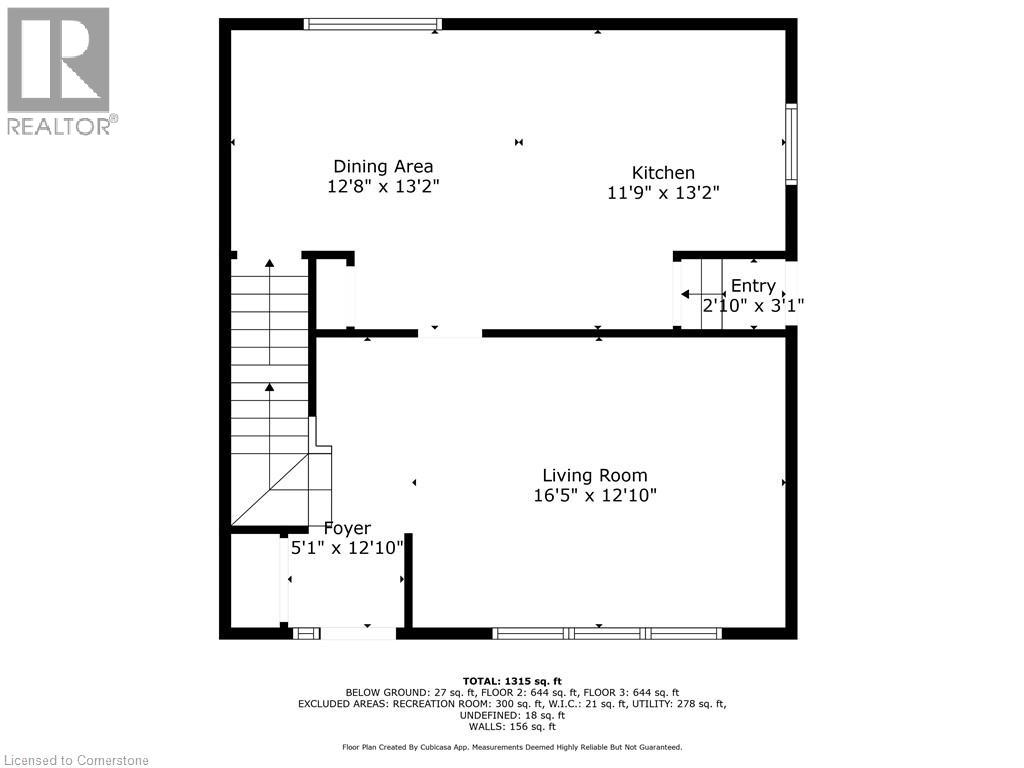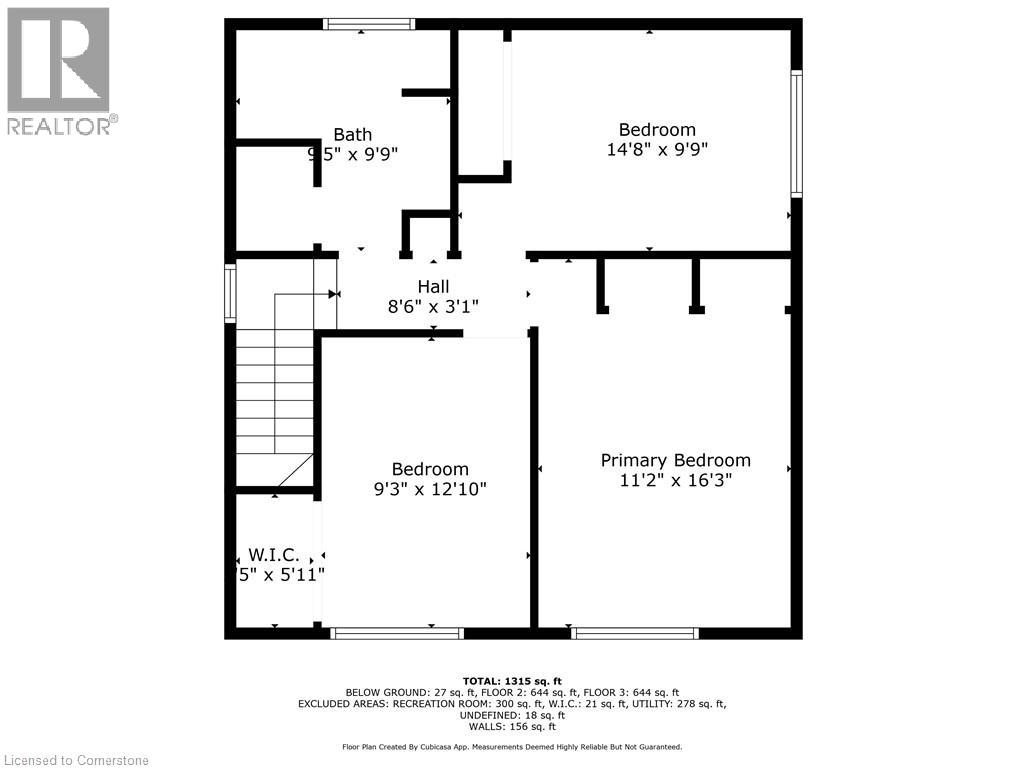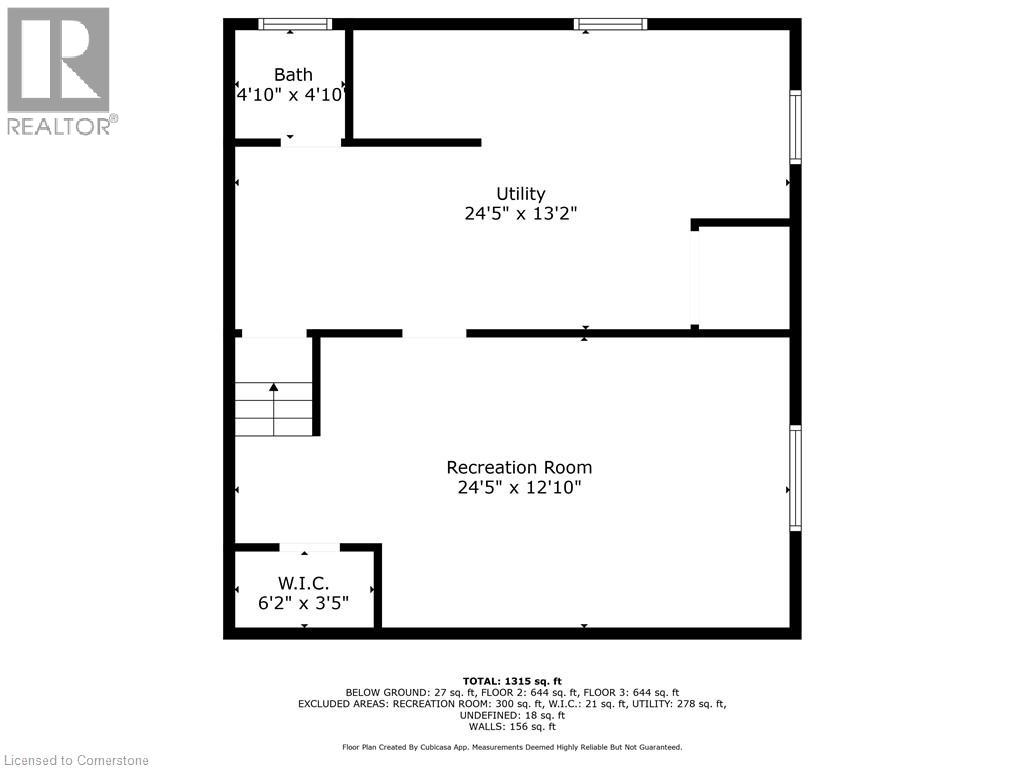3 Bedroom
1 Bathroom
1800 sqft
2 Level
None
$2,400 Monthly
Heat, Water
This well-maintained two-story home offers comfort, convenience, and plenty of space for your family. Situated in a desirable St. Catharines neighbourhood, you’ll be just minutes from shopping, restaurants, schools, parks, and major transit routes. Inside, you’ll find three bright bedrooms, one-and-a-half bathrooms, and a fully finished basement—perfect for a family room, home office, or hobby space. The home boasts an older, more traditional style, but is exceptionally clean and lovingly cared for. Large windows fill the rooms with natural light, creating a warm and inviting atmosphere. Outside, enjoy a low-maintenance yard for summer BBQs or gardening, plus parking for up to four vehicles. This property offers both charm and practicality in an unbeatable location. (id:46441)
Property Details
|
MLS® Number
|
40758982 |
|
Property Type
|
Single Family |
|
Parking Space Total
|
4 |
Building
|
Bathroom Total
|
1 |
|
Bedrooms Above Ground
|
3 |
|
Bedrooms Total
|
3 |
|
Appliances
|
Dryer, Refrigerator, Stove, Washer, Window Coverings |
|
Architectural Style
|
2 Level |
|
Basement Development
|
Finished |
|
Basement Type
|
Full (finished) |
|
Constructed Date
|
1967 |
|
Construction Style Attachment
|
Detached |
|
Cooling Type
|
None |
|
Exterior Finish
|
Brick Veneer |
|
Heating Fuel
|
Natural Gas |
|
Stories Total
|
2 |
|
Size Interior
|
1800 Sqft |
|
Type
|
House |
|
Utility Water
|
Municipal Water |
Land
|
Acreage
|
No |
|
Sewer
|
Municipal Sewage System |
|
Size Frontage
|
133 Ft |
|
Size Total Text
|
Unknown |
|
Zoning Description
|
R1, C1 |
Rooms
| Level |
Type |
Length |
Width |
Dimensions |
|
Second Level |
3pc Bathroom |
|
|
Measurements not available |
|
Second Level |
Bedroom |
|
|
12'10'' x 9'3'' |
|
Second Level |
Bedroom |
|
|
14'8'' x 9'9'' |
|
Second Level |
Primary Bedroom |
|
|
16'3'' x 11'2'' |
|
Basement |
Utility Room |
|
|
24'5'' x 13'2'' |
|
Basement |
Recreation Room |
|
|
24'5'' x 12'10'' |
|
Main Level |
Dining Room |
|
|
13'2'' x 12'8'' |
|
Main Level |
Kitchen |
|
|
13'2'' x 11'9'' |
|
Main Level |
Living Room |
|
|
16'5'' x 12'10'' |
https://www.realtor.ca/real-estate/28737814/505-geneva-street-st-catharines

