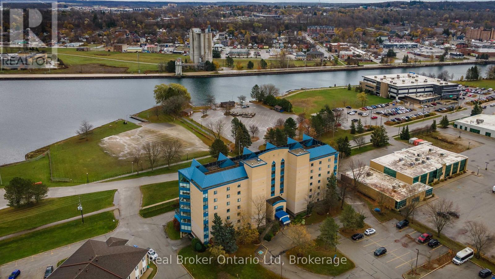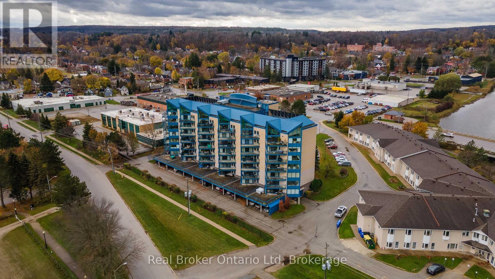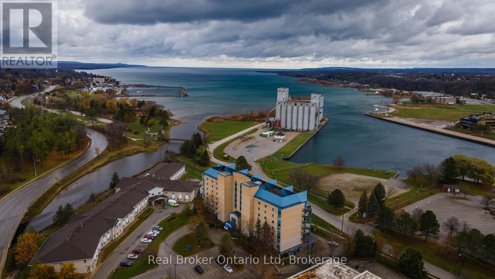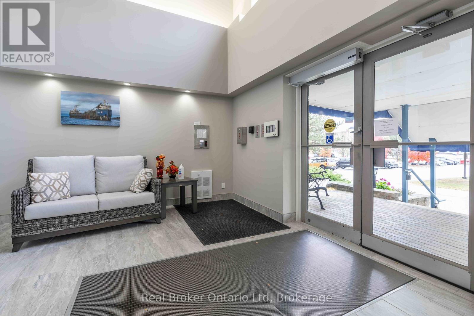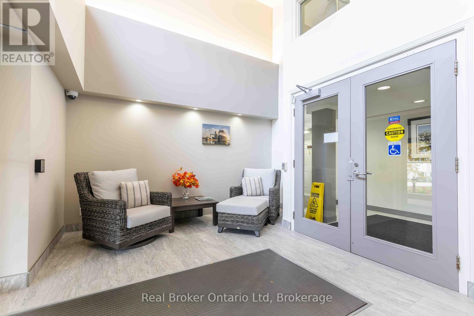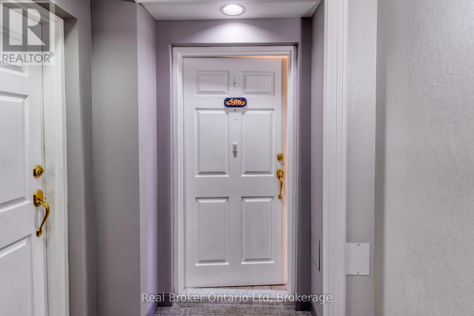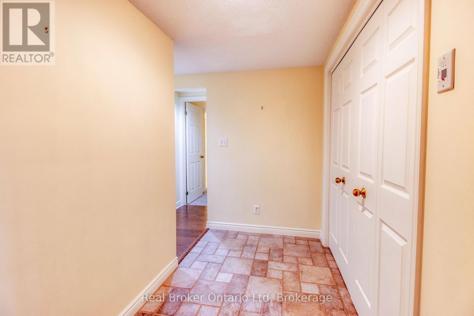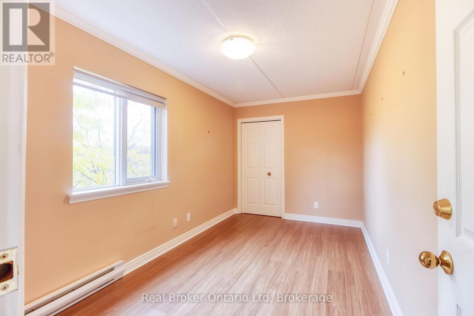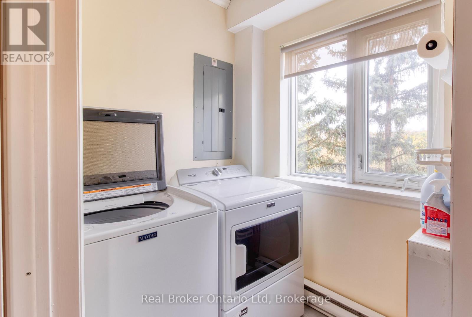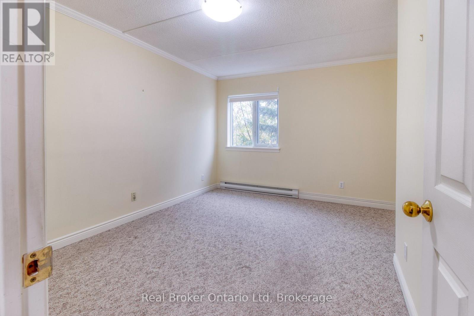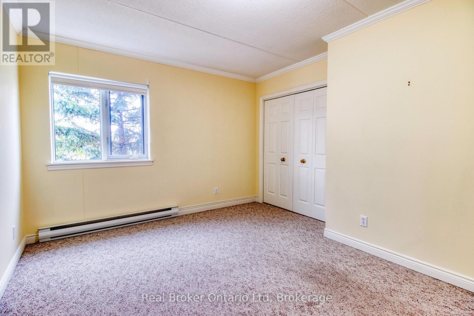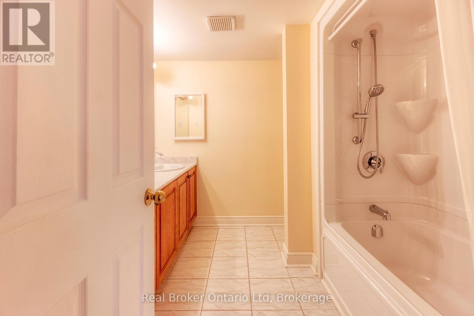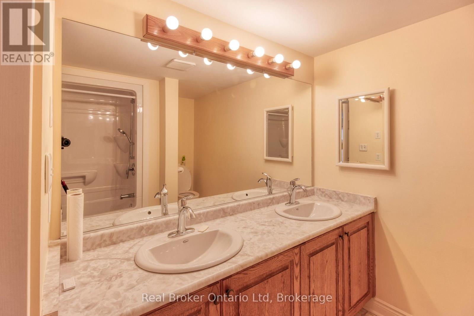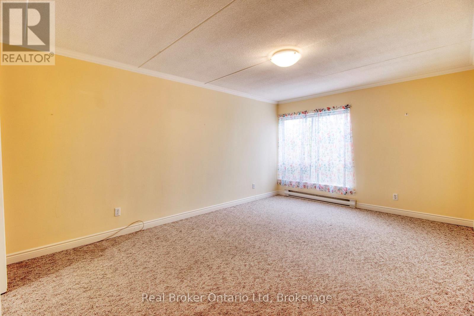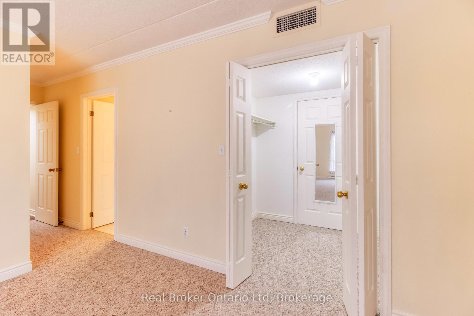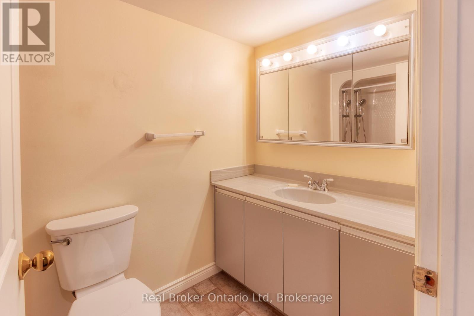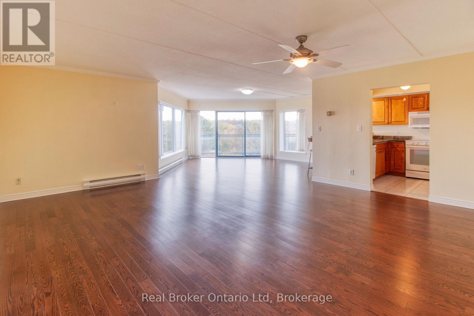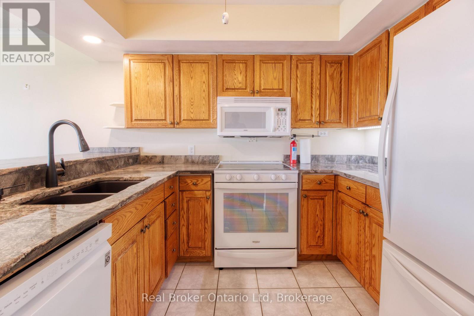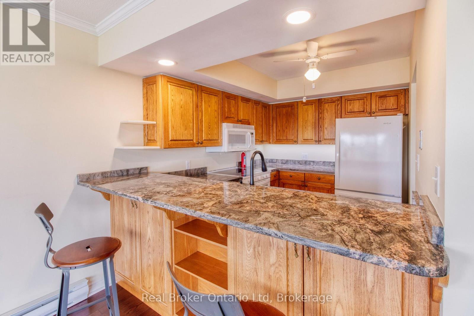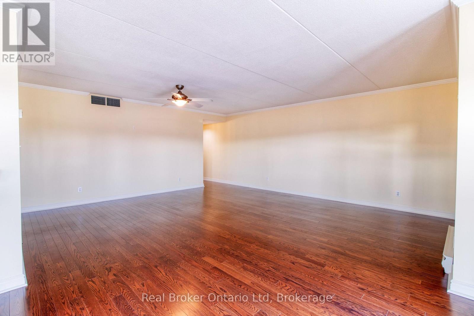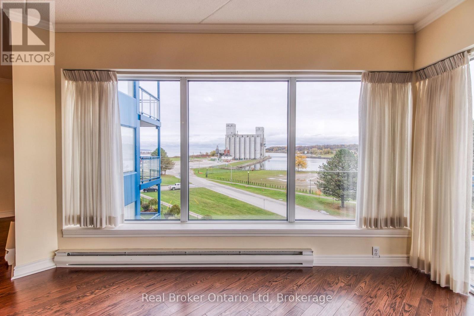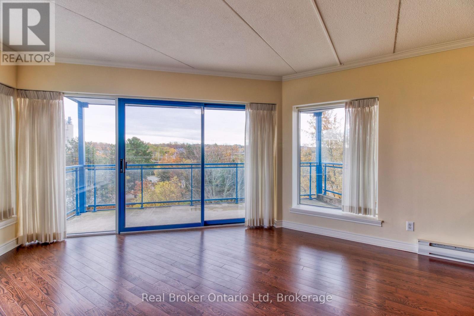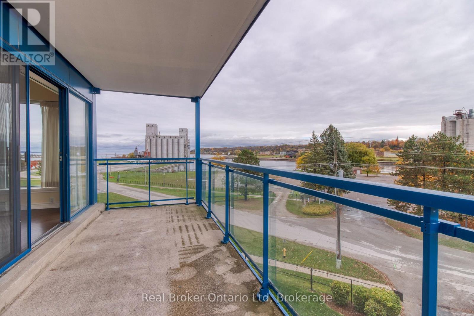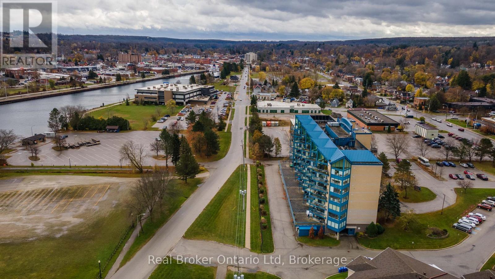3 Bedroom
2 Bathroom
1600 - 1799 sqft
Central Air Conditioning
Baseboard Heaters
$2,950 Monthly
Welcome to Harbour House, a sought-after condominium community perfectly positioned along Owen Sound's beautiful harbour. This bright and spacious 3-bedroom suite offers stunning bay views and comfortable single-level living with elevator access for ease and convenience.The open-concept design creates a welcoming flow between the kitchen, dining, and living areas - ideal for relaxing or entertaining with a view. Enjoy peace of mind with secure entry, private parking, and the simplicity of maintenance-free living just minutes from downtown shops, cafés, and the waterfront trail. Ready for your next chapter? Viewings available by appointment. (id:46441)
Property Details
|
MLS® Number
|
X12480753 |
|
Property Type
|
Single Family |
|
Community Name
|
Owen Sound |
|
Community Features
|
Pets Allowed With Restrictions |
|
Features
|
Balcony, In Suite Laundry |
|
Parking Space Total
|
1 |
|
View Type
|
Direct Water View |
Building
|
Bathroom Total
|
2 |
|
Bedrooms Above Ground
|
3 |
|
Bedrooms Total
|
3 |
|
Amenities
|
Separate Heating Controls, Storage - Locker |
|
Appliances
|
Water Heater |
|
Basement Type
|
None |
|
Cooling Type
|
Central Air Conditioning |
|
Exterior Finish
|
Aluminum Siding, Concrete |
|
Heating Fuel
|
Other |
|
Heating Type
|
Baseboard Heaters |
|
Size Interior
|
1600 - 1799 Sqft |
|
Type
|
Apartment |
Parking
Land
Rooms
| Level |
Type |
Length |
Width |
Dimensions |
|
Main Level |
Living Room |
3.65 m |
4.26 m |
3.65 m x 4.26 m |
|
Main Level |
Dining Room |
5.33 m |
5.89 m |
5.33 m x 5.89 m |
|
Main Level |
Kitchen |
2.43 m |
2.74 m |
2.43 m x 2.74 m |
|
Main Level |
Primary Bedroom |
5.18 m |
3.65 m |
5.18 m x 3.65 m |
|
Main Level |
Bedroom 2 |
4.26 m |
3.04 m |
4.26 m x 3.04 m |
|
Main Level |
Bedroom 3 |
4.41 m |
2.66 m |
4.41 m x 2.66 m |
|
Main Level |
Utility Room |
1.52 m |
3.5 m |
1.52 m x 3.5 m |
|
Main Level |
Other |
2.13 m |
1.82 m |
2.13 m x 1.82 m |
|
Main Level |
Bathroom |
|
|
Measurements not available |
|
Main Level |
Bathroom |
|
|
Measurements not available |
https://www.realtor.ca/real-estate/29029341/506-1455-2nd-avenue-w-owen-sound-owen-sound

